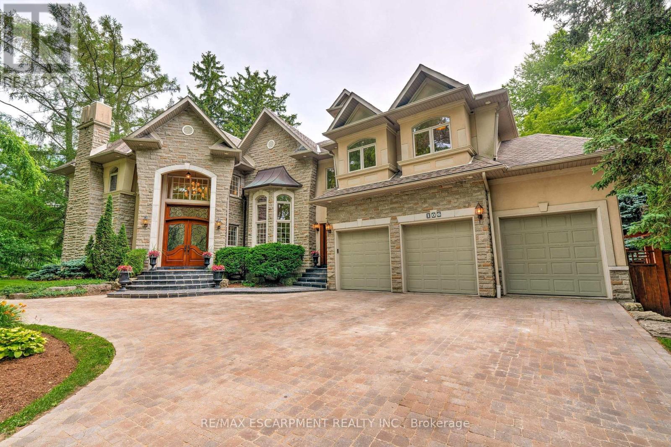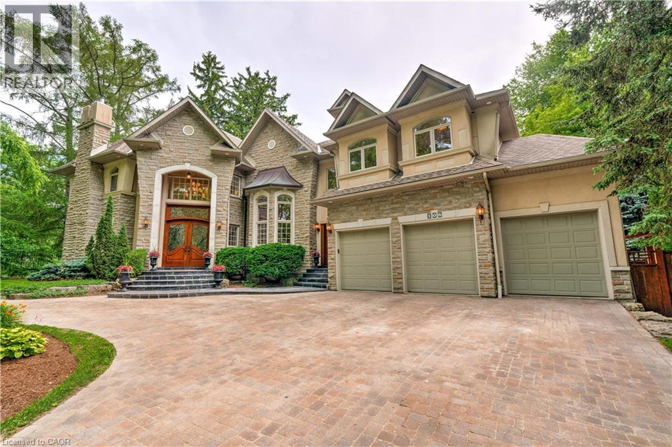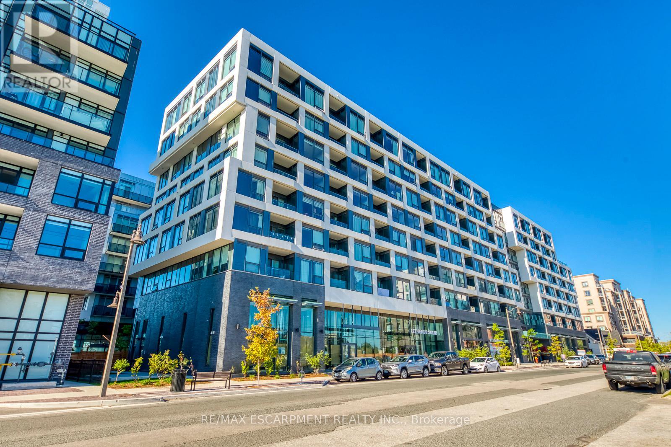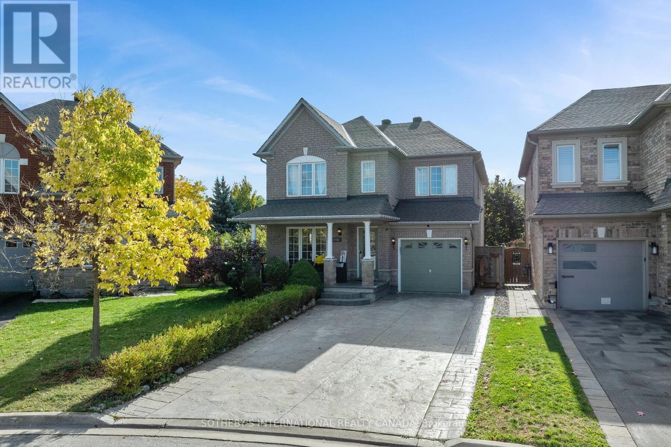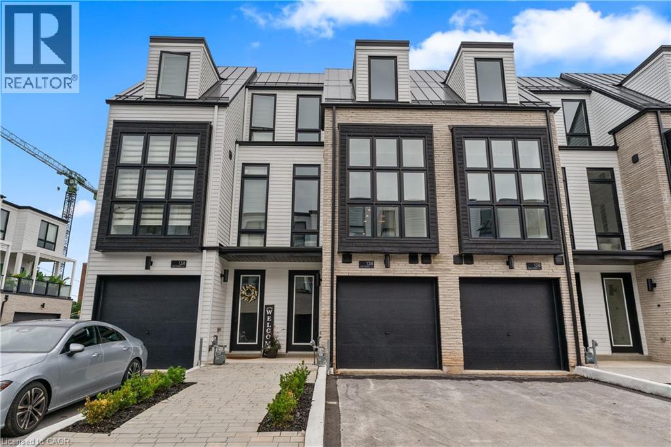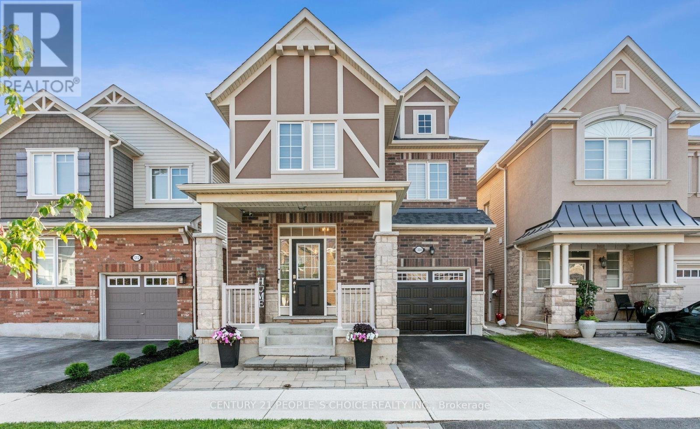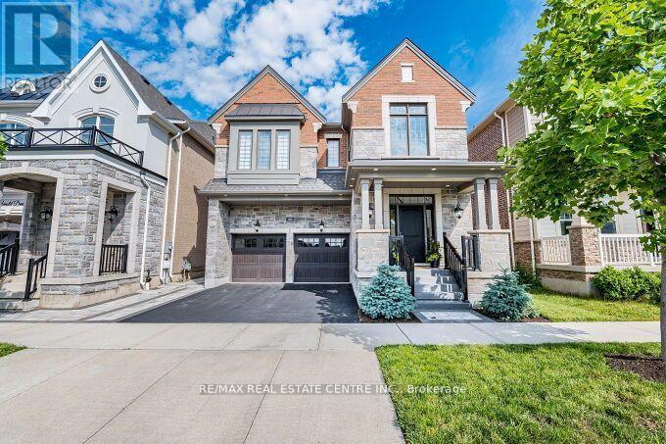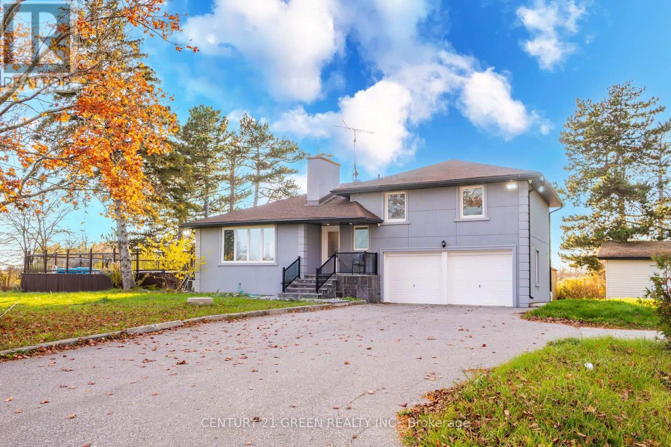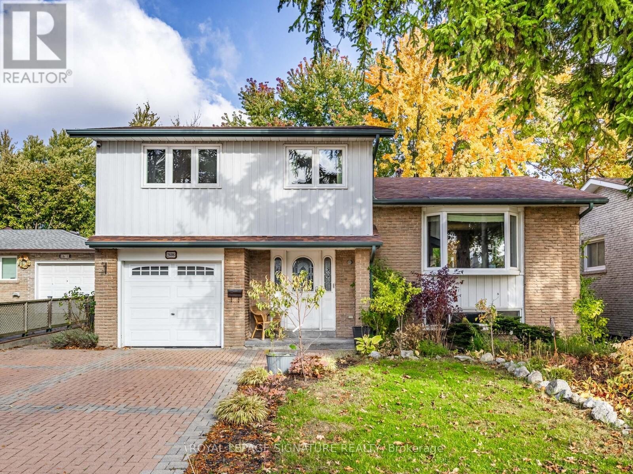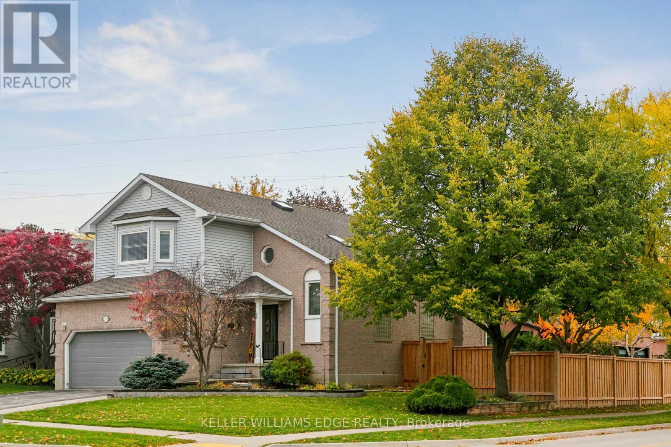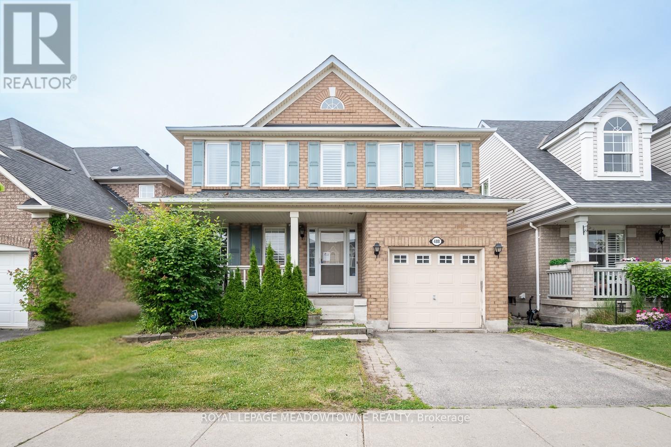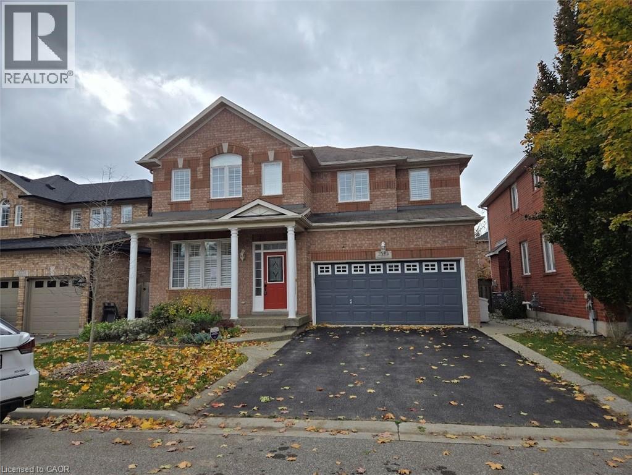
2128 Blackforest Cres
For Sale
New 9 hours
$1,399,900
4 beds
2 baths
2,007 Sqft
2128 Blackforest Cres
For Sale
New 9 hours
$1,399,900
4 beds
2 baths
2,007 Sqft
Highlights
This home is
2%
Time on Houseful
9 hours
Home features
Family room
School rated
7.8/10
Oakville
11.04%
Description
- Home value ($/Sqft)$698/Sqft
- Time on Housefulnew 9 hours
- Property typeSingle family
- Style2 level
- Median school Score
- Year built2002
- Mortgage payment
Located in the family-friendly Westmount community of Oakville, this home provides convenience and potential in one of the city's most desirable areas. With a vision and TLC, there are endless opportunities to transform this property into a true showstopper. Featuring 4 spacious bedrooms, a convenient second-floor laundry area, a combined living and dining area, a family room, an eat-in kitchen, and a fully finished basement. Ideally situated close to parks, schools, and public transit, as well as all major amenities. Sold as is, where is basis. Seller makes no representation and/ or warranties. All room sizes approx. (id:63267)
Home overview
Amenities / Utilities
- Cooling None
- Heat source Natural gas
- Heat type Forced air
- Sewer/ septic Municipal sewage system
Exterior
- # total stories 2
- # parking spaces 4
- Has garage (y/n) Yes
Interior
- # full baths 1
- # half baths 1
- # total bathrooms 2.0
- # of above grade bedrooms 4
Location
- Community features Quiet area
- Subdivision 1019 - wm westmount
- Directions 2034860
Overview
- Lot size (acres) 0.0
- Building size 2007
- Listing # 40785103
- Property sub type Single family residence
- Status Active
Rooms Information
metric
- Bedroom 2.997m X 3.658m
Level: 2nd - Bathroom (# of pieces - 4) Measurements not available
Level: 2nd - Bedroom 3.327m X 3.607m
Level: 2nd - Primary bedroom 4.877m X 3.785m
Level: 2nd - Bedroom 2.997m X 2.946m
Level: 2nd - Kitchen 3.835m X 5.207m
Level: Main - Living room / dining room 6.096m X 4.115m
Level: Main - Family room 3.708m X 5.436m
Level: Main - Bathroom (# of pieces - 2) Measurements not available
Level: Main
SOA_HOUSEKEEPING_ATTRS
- Listing source url Https://www.realtor.ca/real-estate/29060125/2128-blackforest-crescent-oakville
- Listing type identifier Idx
The Home Overview listing data and Property Description above are provided by the Canadian Real Estate Association (CREA). All other information is provided by Houseful and its affiliates.

Lock your rate with RBC pre-approval
Mortgage rate is for illustrative purposes only. Please check RBC.com/mortgages for the current mortgage rates
$-3,733
/ Month25 Years fixed, 20% down payment, % interest
$
$
$
%
$
%

Schedule a viewing
No obligation or purchase necessary, cancel at any time
Nearby Homes
Real estate & homes for sale nearby

