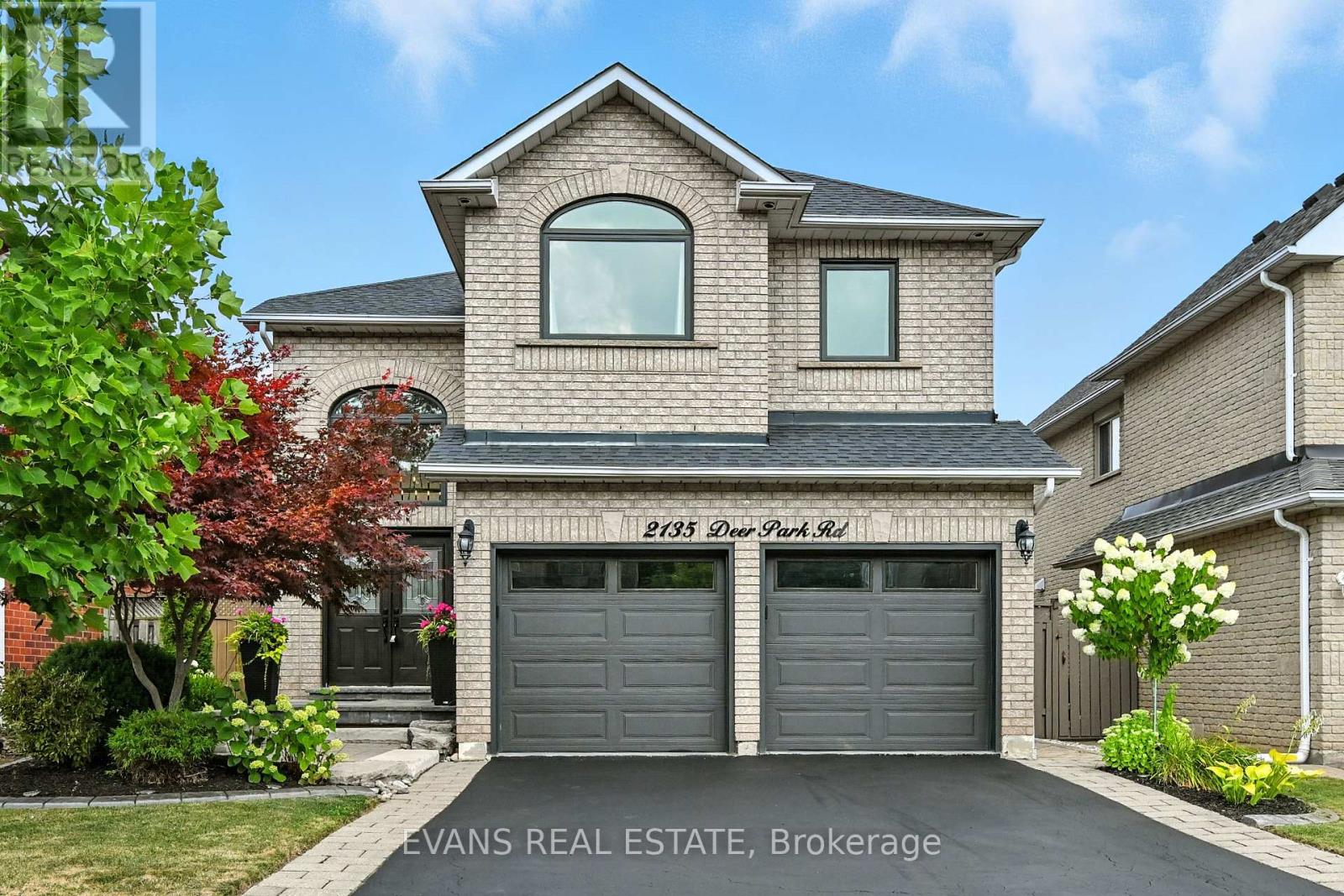- Houseful
- ON
- Oakville
- Westoak Trails
- 2135 Deer Park Rd

Highlights
Description
- Time on Houseful26 days
- Property typeSingle family
- Neighbourhood
- Median school Score
- Mortgage payment
Welcome to this beautifully updated and spacious home in the heart of West Oak Trails. Step inside to a bright, open-concept main level featuring pot lights, and hardwood flooring throughout. The designer kitchen is the true centerpiece, complete with a huge center island, custom cabinetry, and premium finishes make it perfect for both entertaining and everyday living. The generous dining and living area flow seamlessly together, anchored by a cozy gas fireplace, creating a warm and inviting atmosphere. The fully finished basement is an entertainers dream, featuring a built-in bar, entertainment zone, and a second kitchen prep area ideal for hosting gatherings or extended family stays. Step outside and enjoy the professionally landscaped backyard oasis, complete with an inground pool and a stylish cabana, perfect for summer relaxation and entertaining. Ideally located near top-rated schools, scenic trails, recreation centers, and the Oakville Trafalgar Hospital, with easy access to highways and transit this exceptional home truly has it all. (id:63267)
Home overview
- Cooling Central air conditioning
- Heat source Natural gas
- Heat type Forced air
- Has pool (y/n) Yes
- Sewer/ septic Sanitary sewer
- # total stories 2
- Fencing Fenced yard
- # parking spaces 4
- Has garage (y/n) Yes
- # full baths 2
- # half baths 2
- # total bathrooms 4.0
- # of above grade bedrooms 4
- Flooring Tile, hardwood
- Subdivision 1022 - wt west oak trails
- Lot desc Landscaped
- Lot size (acres) 0.0
- Listing # W12423650
- Property sub type Single family residence
- Status Active
- 2nd bedroom 4.83m X 3.87m
Level: 2nd - 3rd bedroom 4.64m X 3.05m
Level: 2nd - 4th bedroom 3.07m X 3.02m
Level: 2nd - Bedroom 5.5m X 4.84m
Level: 2nd - Recreational room / games room 9.85m X 8.22m
Level: Basement - Recreational room / games room 2.92m X 1.89m
Level: Basement - Kitchen 2.76m X 2.38m
Level: Basement - Dining room 3.39m X 2.99m
Level: Basement - Cold room 2.72m X 1.68m
Level: Basement - Dining room 3.96m X 3.66m
Level: Main - Kitchen 5.91m X 4.45m
Level: Main - Living room 5.49m X 3.51m
Level: Main
- Listing source url Https://www.realtor.ca/real-estate/28906475/2135-deer-park-road-oakville-wt-west-oak-trails-1022-wt-west-oak-trails
- Listing type identifier Idx

$-4,797
/ Month












