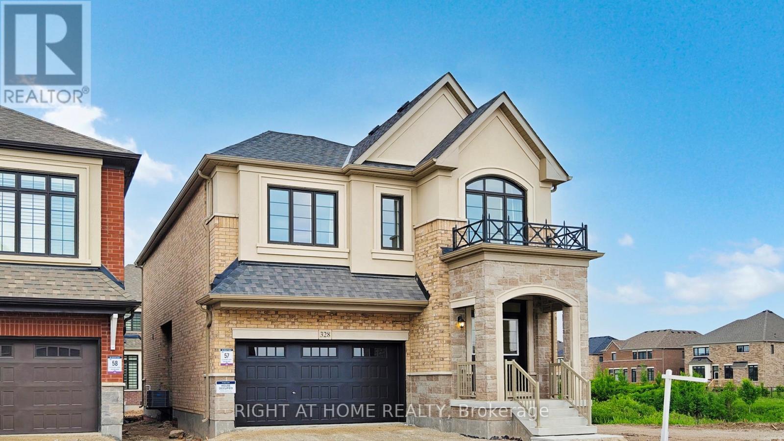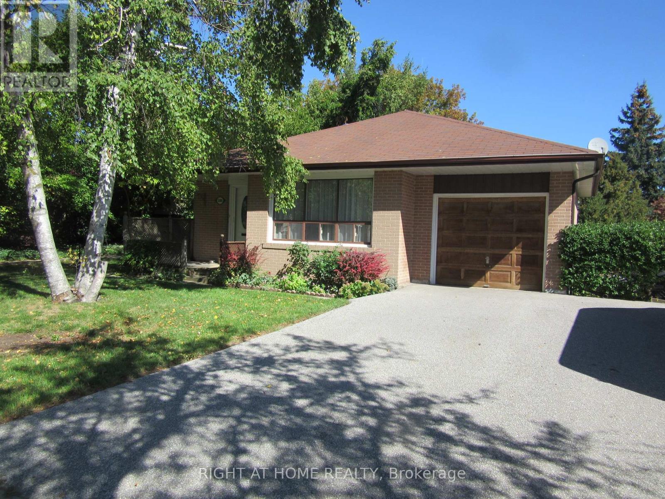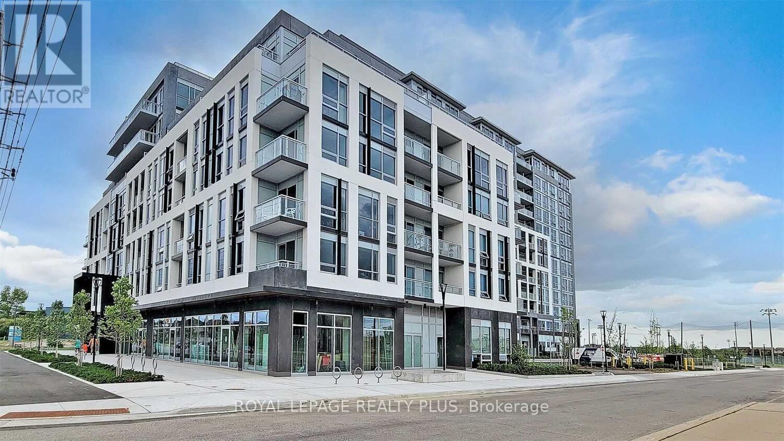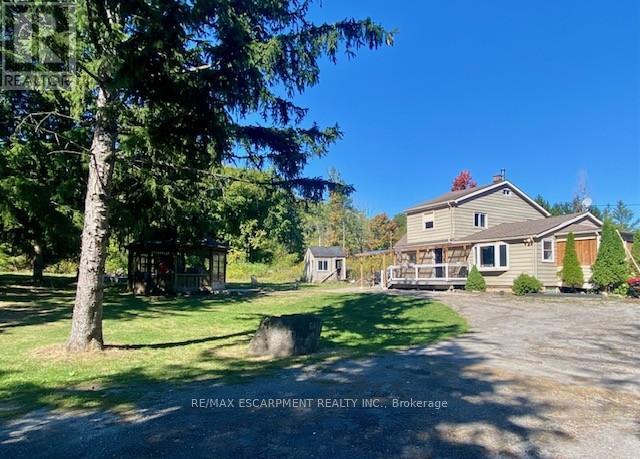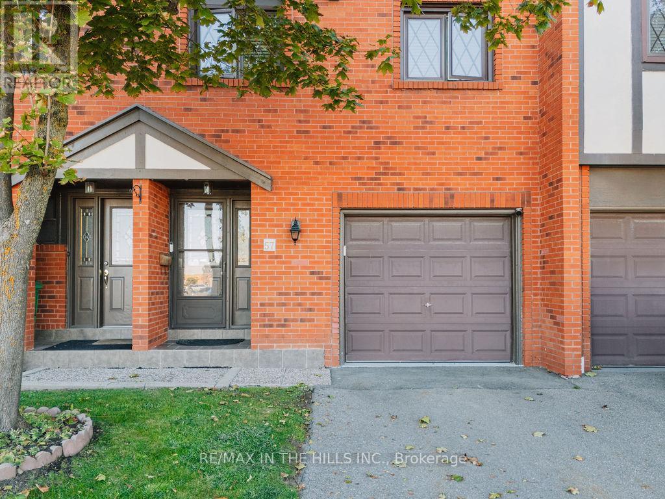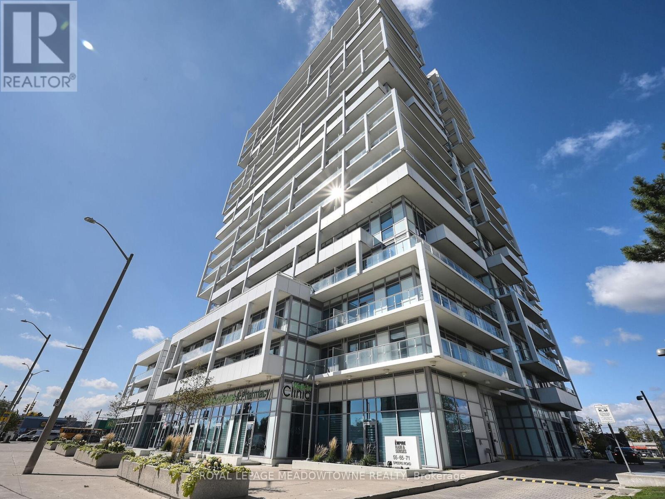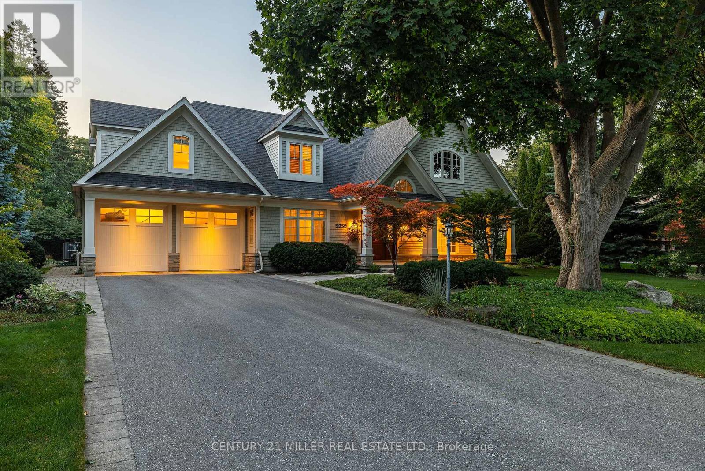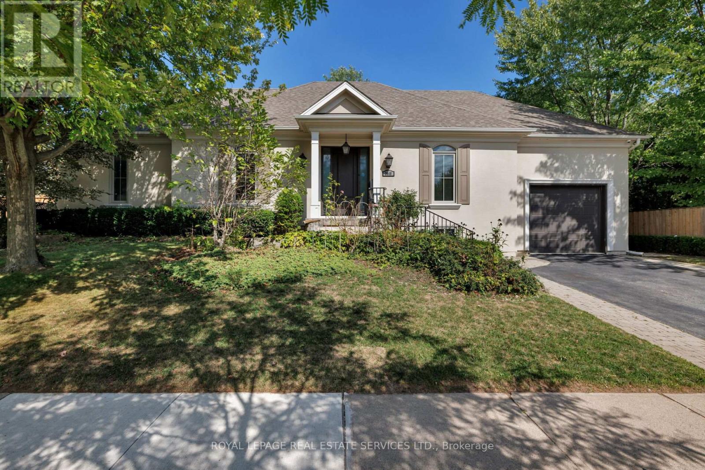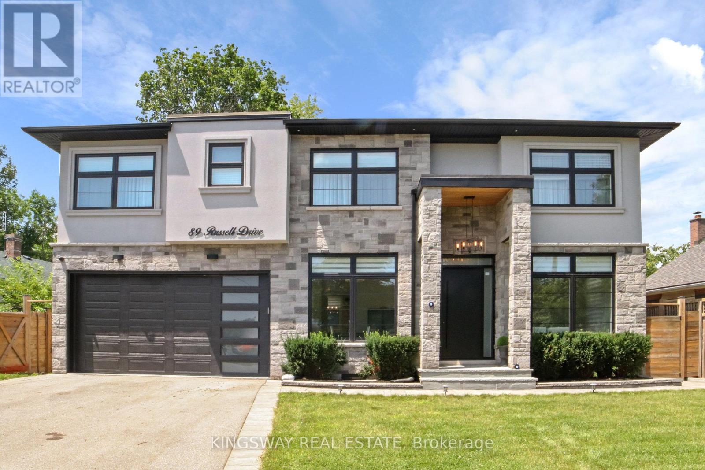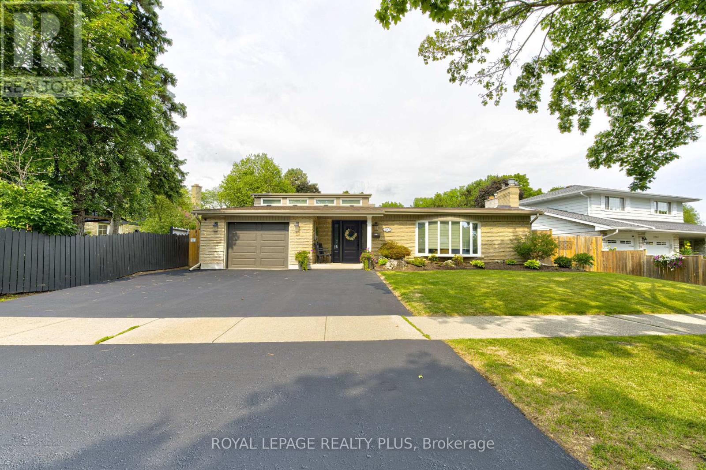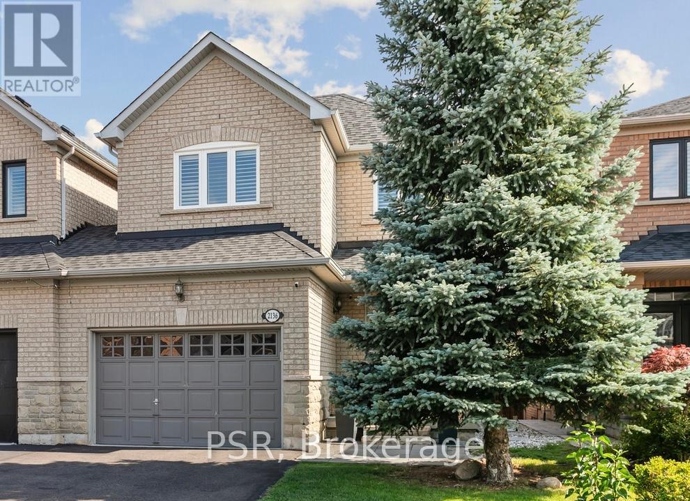
Highlights
Description
- Time on Housefulnew 1 hour
- Property typeSingle family
- Median school Score
- Mortgage payment
Link house - attached only at the garage - feels & functions more like a detached with no living area walls shared with its neighbour. 3,300 total sq. ft.; one of the largest homes you will find in this price range. A full-scale family residence boasting 4+1 spacious bedrooms & 4 baths. Meticulously kept & completely turnkey with extensive updates over the last three years. Stunning custom kitchen reno; walls fully opened up to the living space (2022). Powder room & front foyer (2024). Landscaping, interlock patio, pergola (2021-2024). New roof (2022). Driveway resurfaced (2022). Oak staircase. Laundry/mud room with access to oversized garage. Pot lights throughout. Fully finished lower level with two flexible rec spaces + 5th bedroom & 3pc bath. Outstanding open concept function and flow on all three levels. Located in one of Oakville's top school catchments (walking distance to schools). Minutes from parks, trails, retail, Glen Abbey Community Centre, major highways (QEW, 407 & 403), GO Station's & Oakville Trafalgar Memorial Hospital. Floor plan available. (id:63267)
Home overview
- Cooling Central air conditioning
- Heat source Natural gas
- Heat type Forced air
- Sewer/ septic Sanitary sewer
- # total stories 2
- # parking spaces 5
- Has garage (y/n) Yes
- # full baths 3
- # half baths 1
- # total bathrooms 4.0
- # of above grade bedrooms 5
- Flooring Hardwood, tile, laminate
- Subdivision 1019 - wm westmount
- Lot desc Landscaped
- Lot size (acres) 0.0
- Listing # W12304957
- Property sub type Single family residence
- Status Active
- Primary bedroom 5.13m X 5.03m
Level: 2nd - 2nd bedroom 3.56m X 4.14m
Level: 2nd - 4th bedroom 3.78m X 4.04m
Level: 2nd - 3rd bedroom 3.56m X 4.11m
Level: 2nd - Recreational room / games room 3.71m X 8.26m
Level: Basement - 5th bedroom Measurements not available
Level: Basement - Laundry 1.88m X 2.46m
Level: Main - Living room 3.73m X 5.56m
Level: Main - Kitchen 2.74m X 5.87m
Level: Main - Dining room 3.61m X 4.34m
Level: Main
- Listing source url Https://www.realtor.ca/real-estate/28648483/2136-redstone-crescent-oakville-wm-westmount-1019-wm-westmount
- Listing type identifier Idx

$-3,706
/ Month

