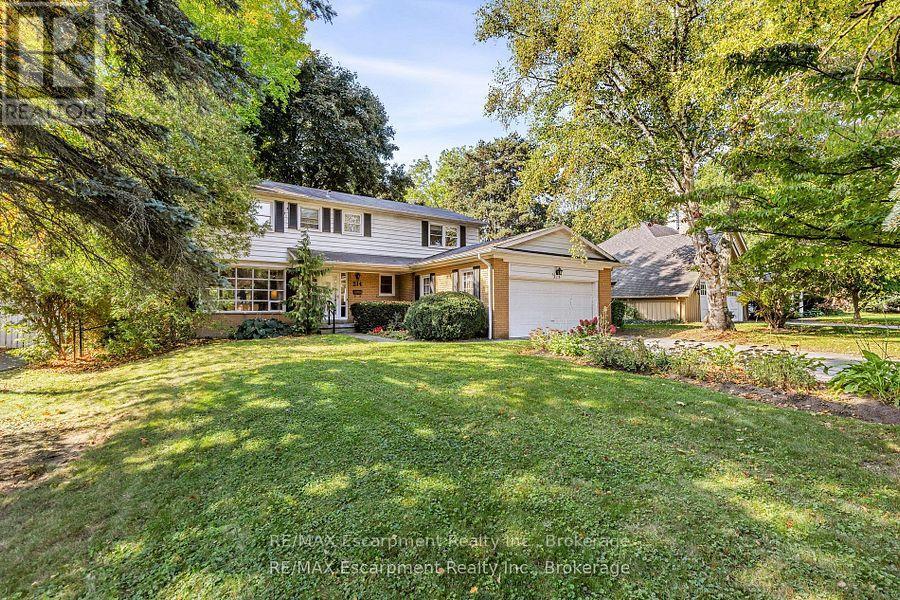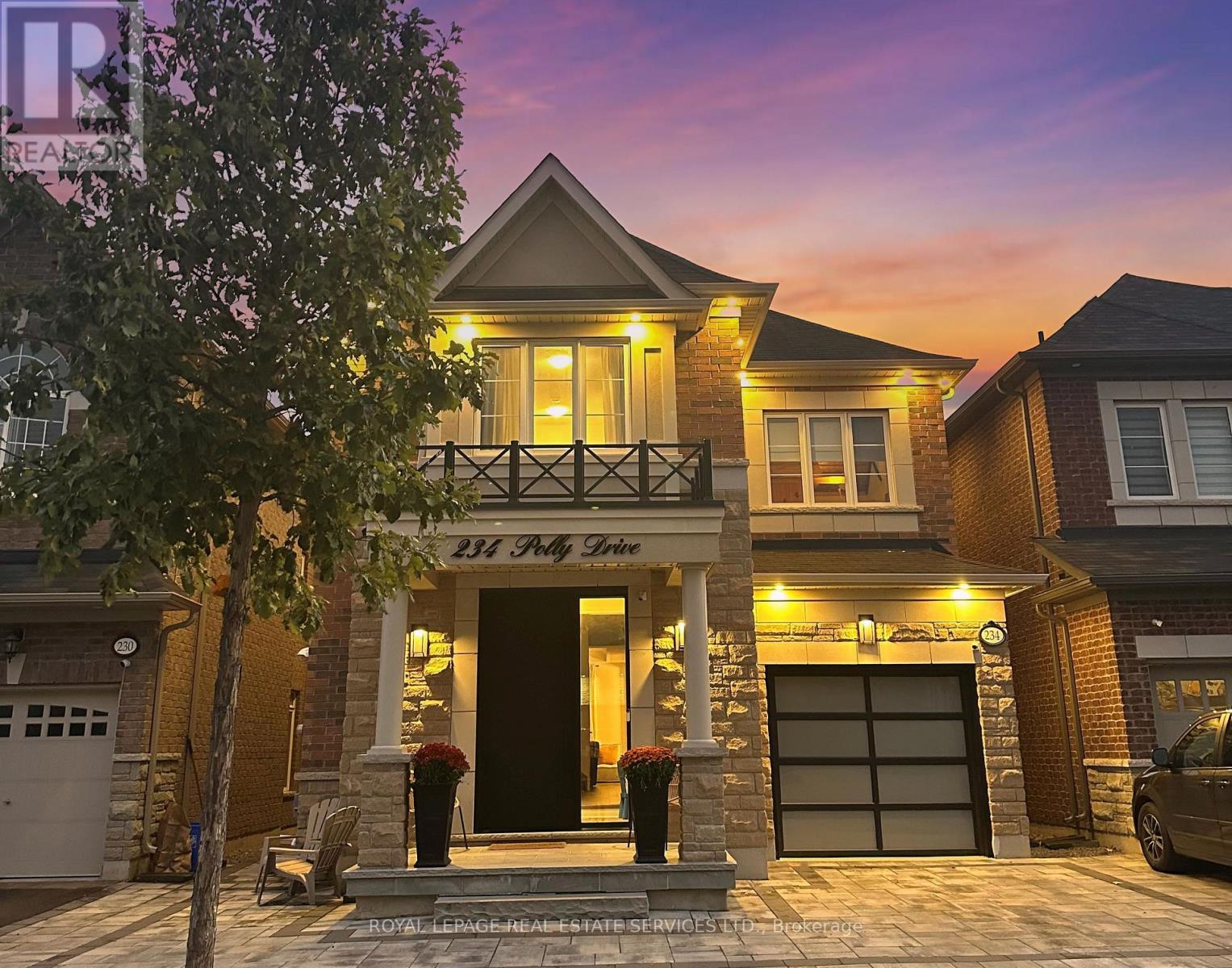- Houseful
- ON
- Oakville
- Old Oakville
- 214 Donessle Dr

Highlights
Description
- Time on Houseful164 days
- Property typeSingle family
- Neighbourhood
- Median school Score
- Mortgage payment
Welcome to 214 Donessle Drive. This lovely 2-storey, 4 bedroom home is located on a family friendly street in prestigious Old Oakville and sits on a 67 x 174ft lot. This spacious home has an excellent floor plan for family living and entertaining. The eat in kitchen has peninsula seating for casual breakfasts. Off the kitchen is the formal dining room overlooking the backyard via a bay window. A spacious living room with fireplace opens to the sunroom where natural light floods in through the large windows and walk out to a serene and private backyard. A separate den/family room with walkout to the side yard, functional mudroom and a 2-pc bathroom complete the main level. Double car garage for everyday convenience. The bright primary bedroom has double closets. Three additional good size bedrooms and a large family bath complete the second floor. The lower level has a large recreation room and ample opportunity for further development. Renovate or build your new dream home located close to top-rated schools, parks, Lake Ontario, and downtown Oakville's best shops and restaurants. (id:63267)
Home overview
- Cooling Central air conditioning
- Heat source Wood
- Heat type Forced air
- Sewer/ septic Sanitary sewer
- # total stories 2
- # parking spaces 6
- Has garage (y/n) Yes
- # full baths 1
- # half baths 1
- # total bathrooms 2.0
- # of above grade bedrooms 4
- Has fireplace (y/n) Yes
- Subdivision 1013 - oo old oakville
- Directions 1931491
- Lot size (acres) 0.0
- Listing # W12137828
- Property sub type Single family residence
- Status Active
- Laundry 2.84m X 2.01m
Level: Lower - Recreational room / games room 6.73m X 3.73m
Level: Lower - Sunroom 3.91m X 2.87m
Level: Main - Foyer 3.33m X 2.57m
Level: Main - Living room 6.81m X 3.84m
Level: Main - Den 4.24m X 3.63m
Level: Main - Kitchen 5m X 3.07m
Level: Main - Dining room 3.73m X 3.35m
Level: Main - 4th bedroom 3.61m X 2.49m
Level: Upper - 2nd bedroom 4.04m X 3.4m
Level: Upper - 3rd bedroom 3.81m X 3.73m
Level: Upper - Primary bedroom 7.26m X 3.86m
Level: Upper
- Listing source url Https://www.realtor.ca/real-estate/28289422/214-donessle-drive-oakville-oo-old-oakville-1013-oo-old-oakville
- Listing type identifier Idx

$-7,464
/ Month












