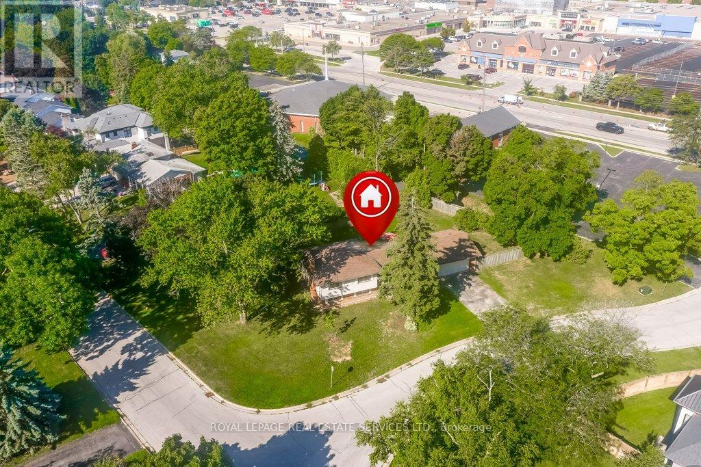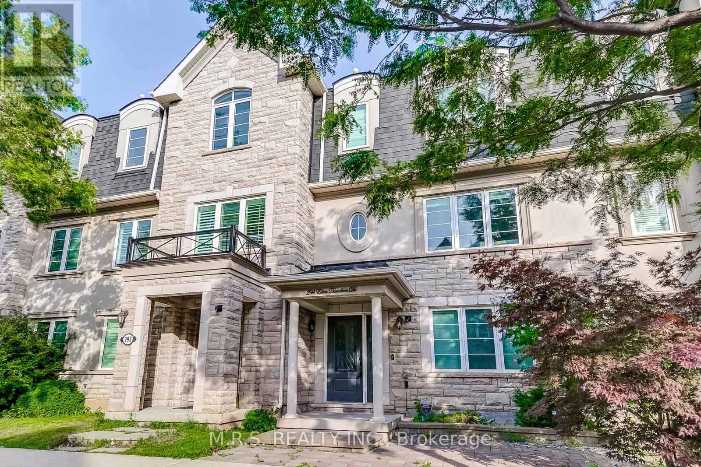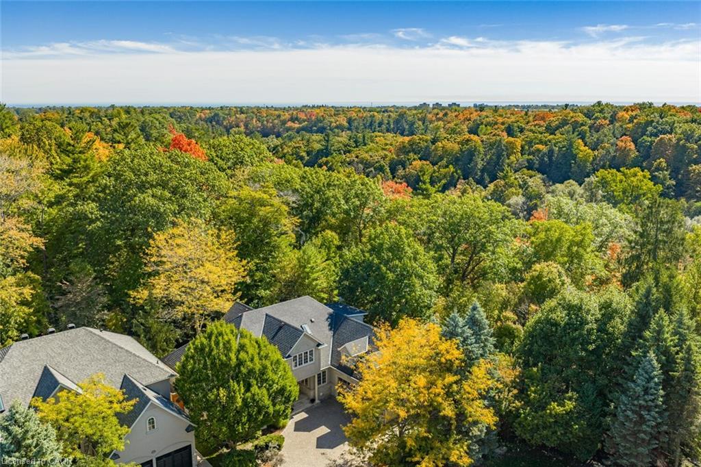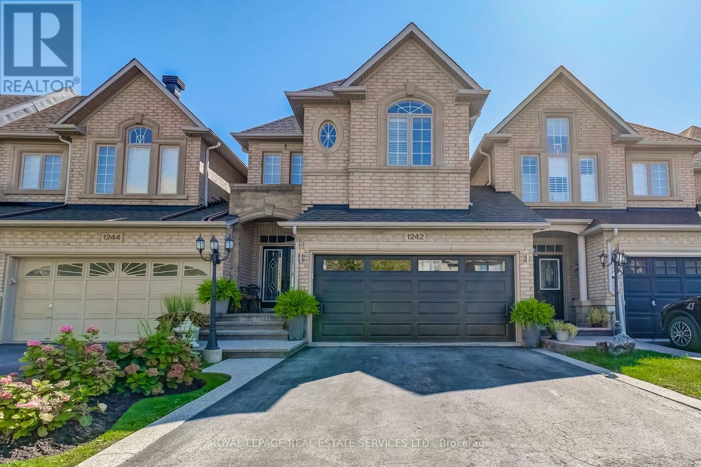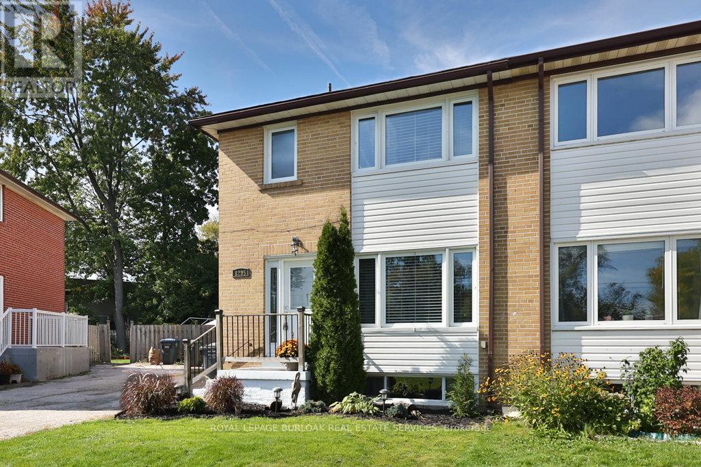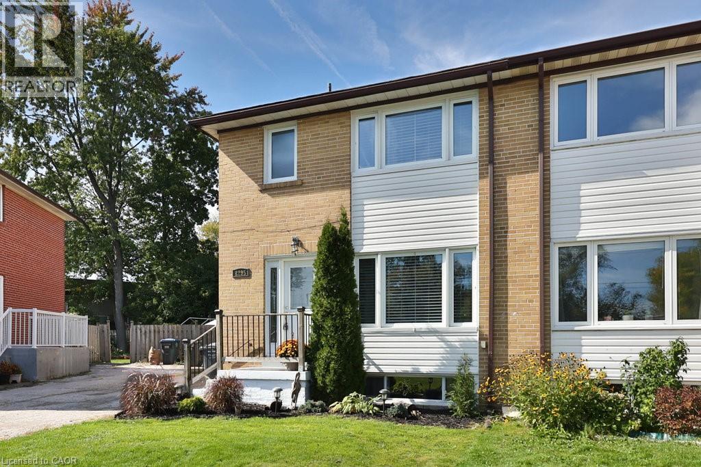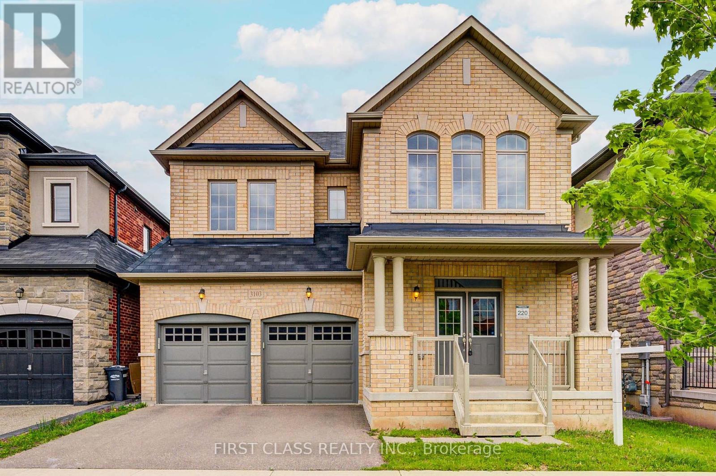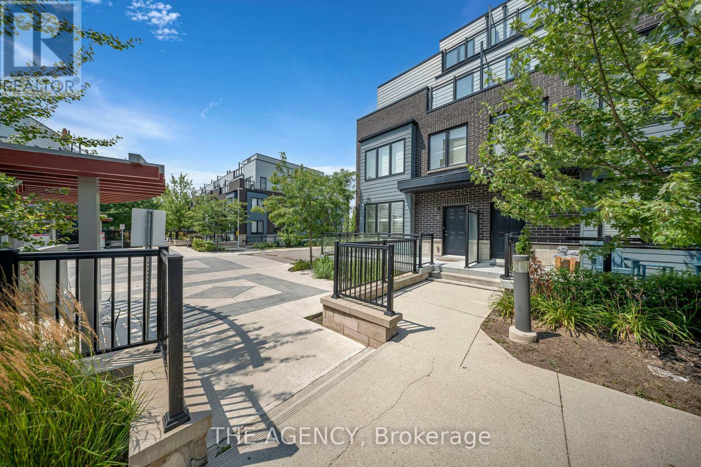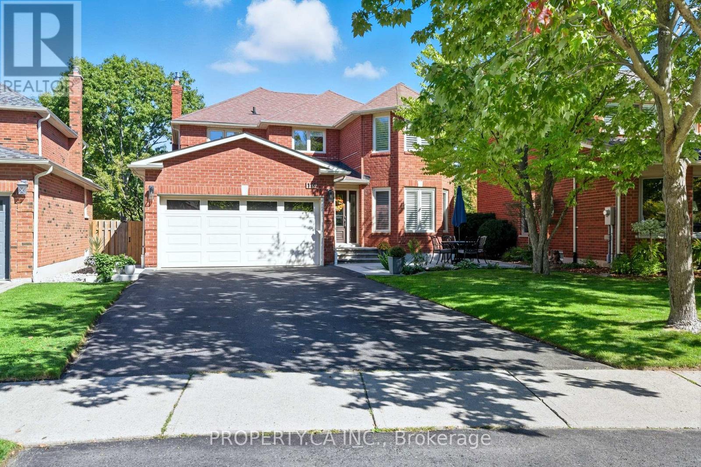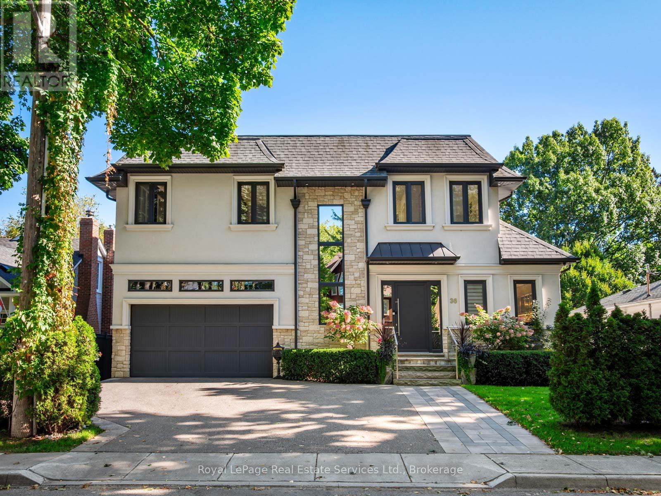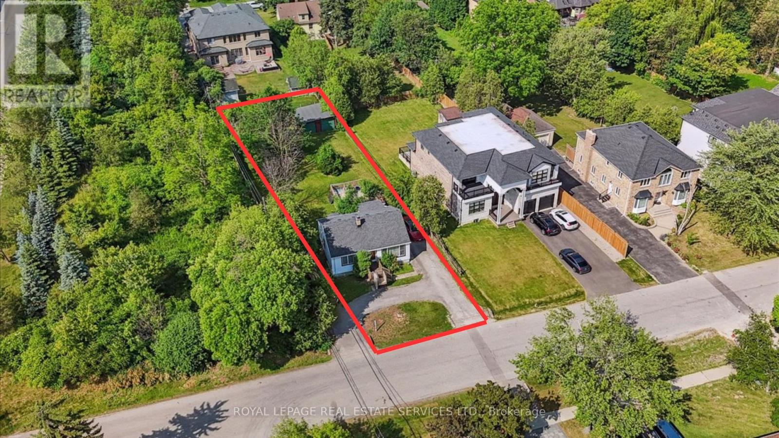- Houseful
- ON
- Oakville
- River Oaks
- 214 Ross Ln
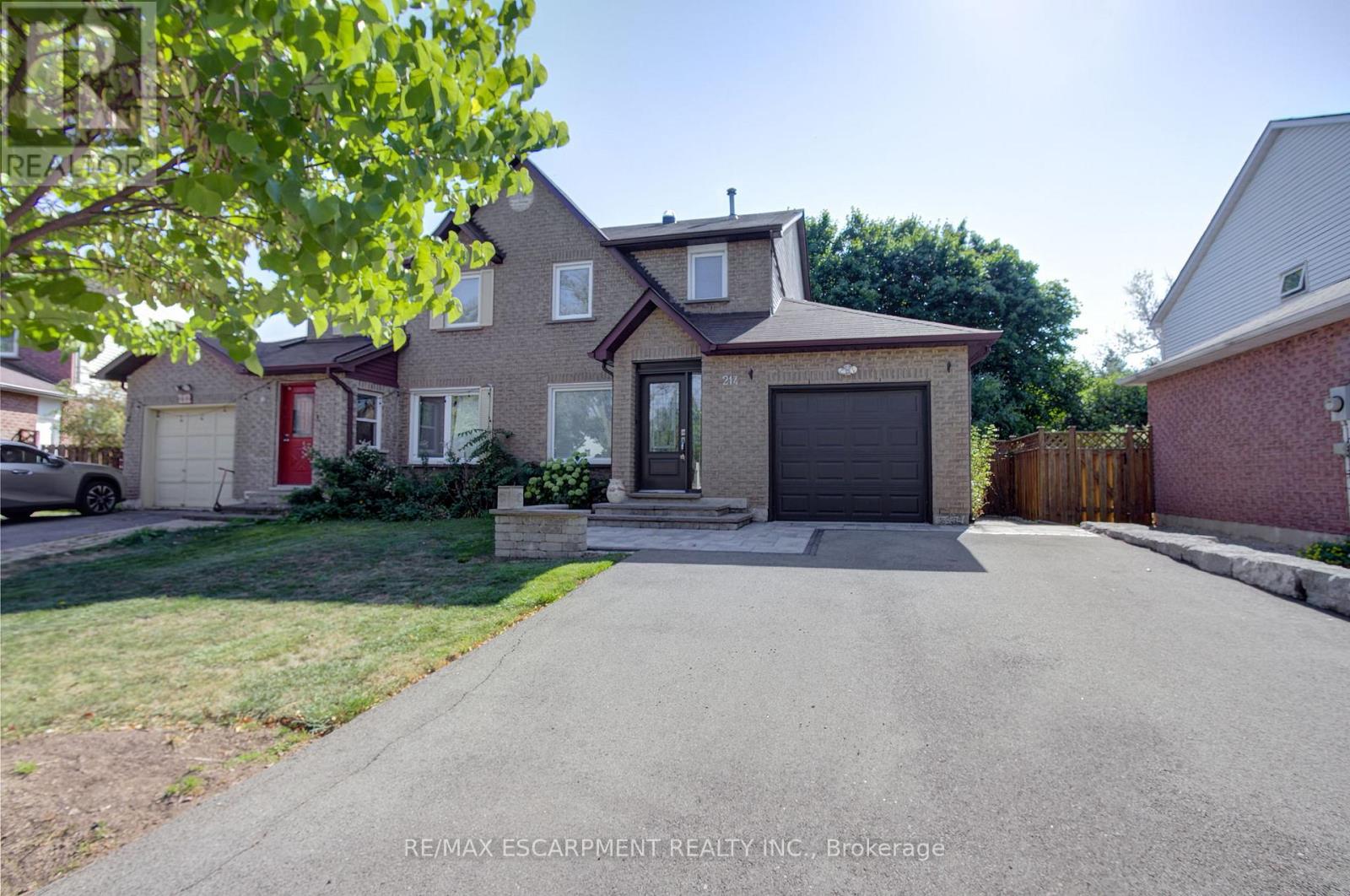
Highlights
Description
- Time on Houseful10 days
- Property typeSingle family
- Neighbourhood
- Median school Score
- Mortgage payment
Private Pie Shaped Lot on a Quiet Cul-de-Sac in Sought after River Oaks- This Open Concept Semi Detached Home backs onto Crosstown Trail just steps to Munns Creek- Thoughtfully Updated Main Level features rich Oak Floors, pot lights, Neutral Designer Paint Colours, Upgraded European White Kitchen with Quartz Counters, Breakfast Bar, Pendant & Undermount Lighting, Stainless Steel Appliances, Backsplash & Sliders to the Fenced, Mature Backyard- Custom Patio, Stone Water Feature and gate to the Nature Trail- Convenient 2 Piece Powder Room- Spacious Bedrooms, Updated 4 piece Bathroom- Finished Rec Room, Workshop with window & Potential to be a 4th Bedroom plus Coldroom/ Storage Area all complete the Lower Level- Oversized Driveway for 4 Cars- This in -demand North Oakville community features Top Rated Schools, the River Oaks Community Centre, Sixteen Mile Sports Complex, Nature Trails, shopping, restaurants, transit, plus easy access to all major highways (id:63267)
Home overview
- Cooling Central air conditioning
- Heat source Natural gas
- Heat type Forced air
- Sewer/ septic Sanitary sewer
- # total stories 2
- # parking spaces 5
- Has garage (y/n) Yes
- # full baths 1
- # half baths 1
- # total bathrooms 2.0
- # of above grade bedrooms 4
- Subdivision 1015 - ro river oaks
- Lot desc Landscaped
- Lot size (acres) 0.0
- Listing # W12420776
- Property sub type Single family residence
- Status Active
- 3rd bedroom 2.84m X 2.69m
Level: 2nd - 2nd bedroom 3.85m X 2.51m
Level: 2nd - Primary bedroom 4.62m X 3.73m
Level: 2nd - Laundry 4.34m X 2.74m
Level: Basement - Family room 5.77m X 2.74m
Level: Basement - Workshop 3.28m X 2.9m
Level: Basement - Living room 5.31m X 2.95m
Level: Main - Kitchen 5.26m X 3.54m
Level: Main - Foyer 2.69m X 1.75m
Level: Main
- Listing source url Https://www.realtor.ca/real-estate/28900288/214-ross-lane-oakville-ro-river-oaks-1015-ro-river-oaks
- Listing type identifier Idx

$-2,933
/ Month

