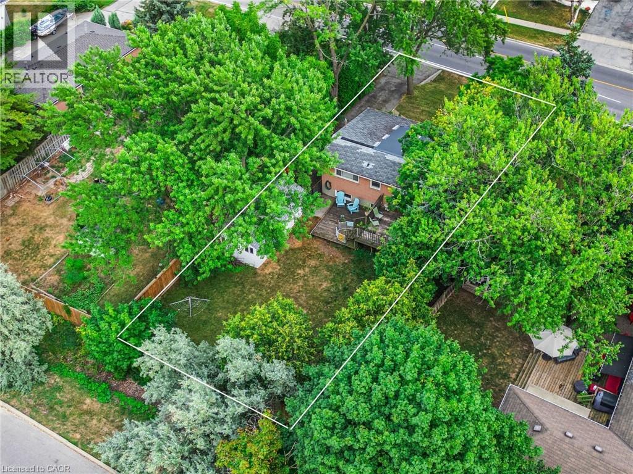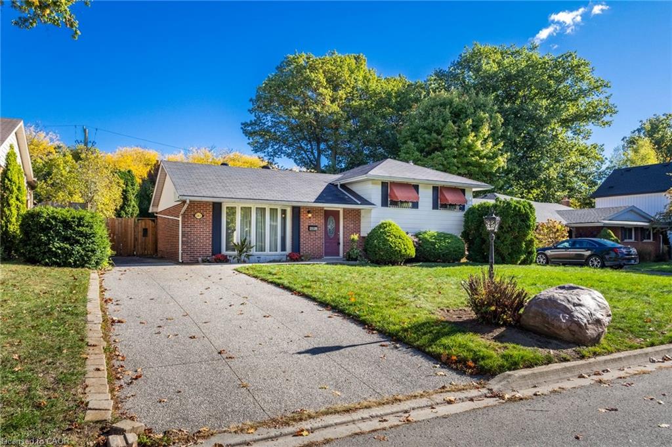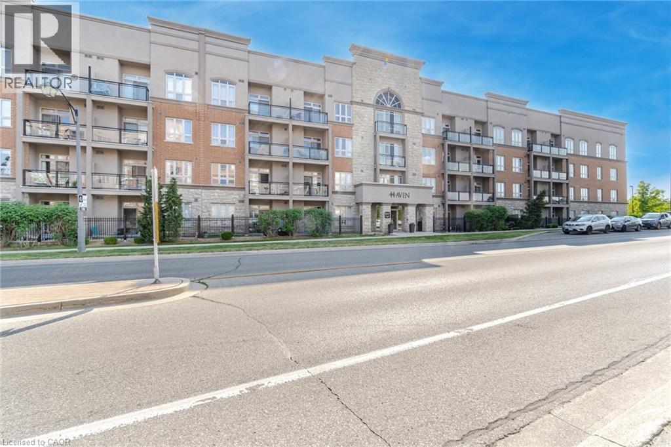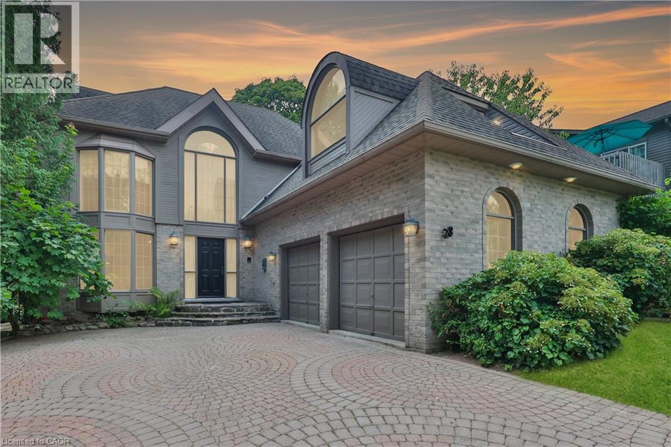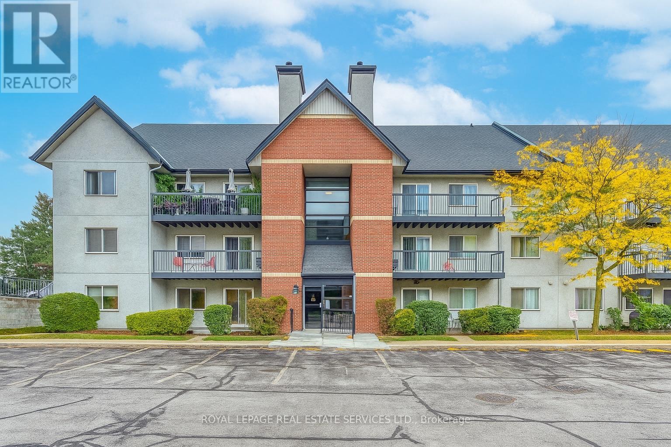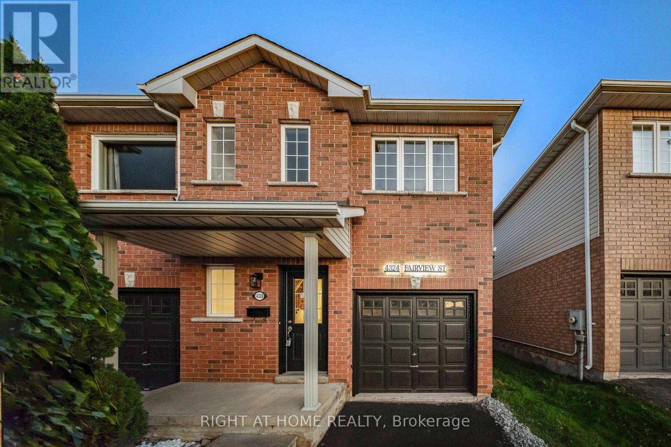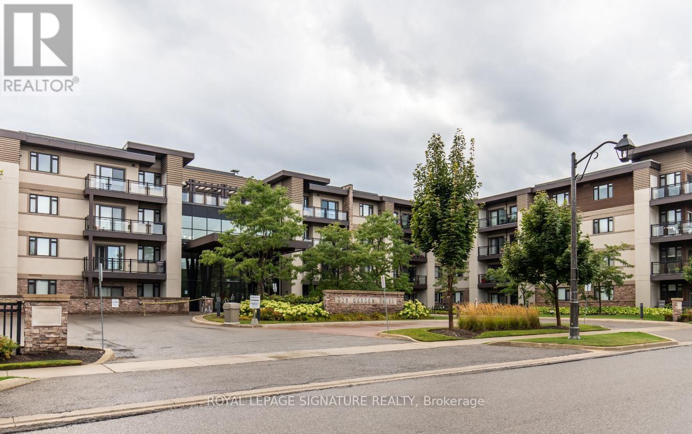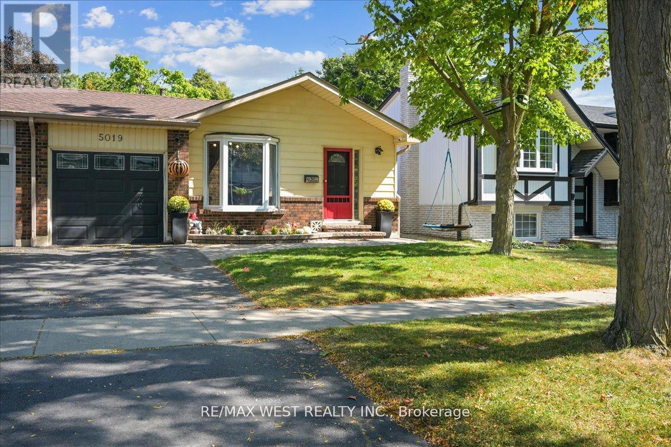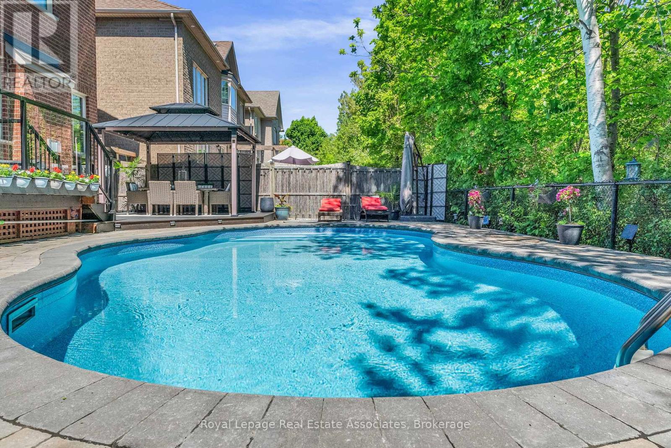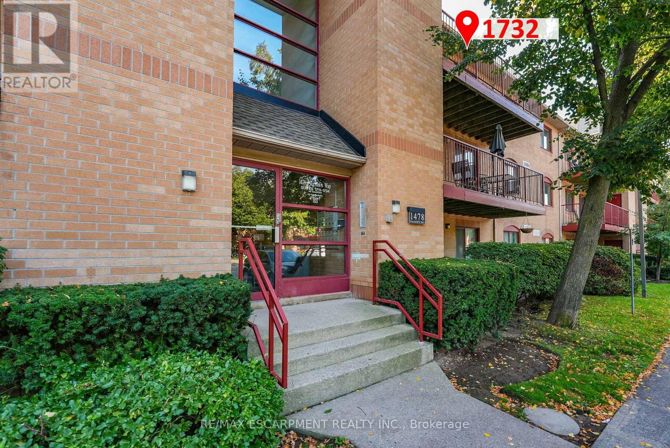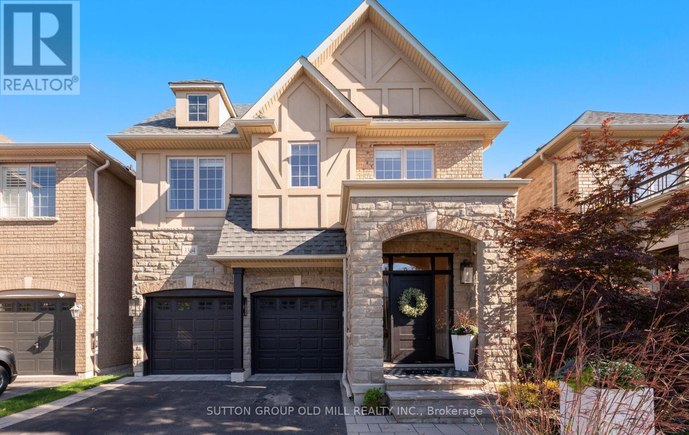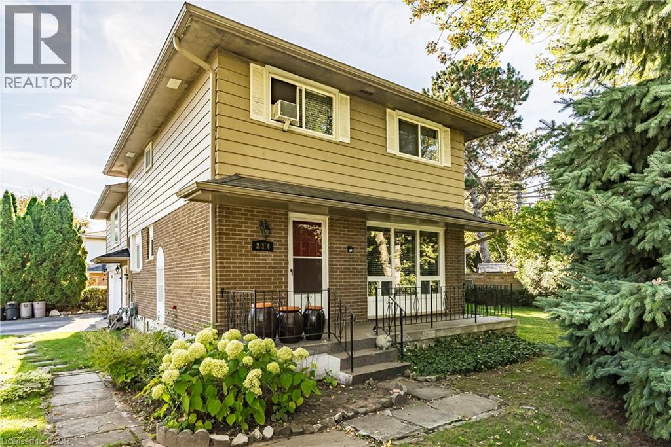
Highlights
Description
- Home value ($/Sqft)$618/Sqft
- Time on Housefulnew 3 days
- Property typeSingle family
- Style2 level
- Neighbourhood
- Median school Score
- Mortgage payment
A rare and remarkable opportunity awaits in Bronte, one of Oakville’s most prestigious and highly coveted neighbourhoods. This spacious lot presents endless potential for families, investors, custom home builders, or anyone dreaming of creating a signature residence. Fabulous layout featuring a large family room, dining room right off of the kitchen, with an even larger living room above the garage, perfect for extra living space or a home office! Also has four bedrooms, perfect for larger families, as well as a finished basement. Beautifully private yard lined with cedars and tall trees, a lovely backyard retreat! Surrounded by luxury homes, the property is ideal for renovation, redevelopment or for designing a personalized dream home. With its generous dimensions and prime location, you have the flexibility to build exactly what you envision. Enjoy the convenience of being close to top-rated schools, beautiful parks, shopping, the lakefront, and major highways. Don’t miss this rare chance to invest, build, and create in Oakville’s thriving Bronte luxury market. (id:63267)
Home overview
- Cooling Central air conditioning
- Heat source Natural gas
- Heat type Forced air
- Sewer/ septic Municipal sewage system
- # total stories 2
- # parking spaces 4
- Has garage (y/n) Yes
- # full baths 2
- # half baths 1
- # total bathrooms 3.0
- # of above grade bedrooms 4
- Community features School bus
- Subdivision 1001 - br bronte
- Directions 2082813
- Lot size (acres) 0.0
- Building size 1989
- Listing # 40775397
- Property sub type Single family residence
- Status Active
- Bathroom (# of pieces - 5) 2.54m X 1.702m
Level: 2nd - Bedroom 2.515m X 3.353m
Level: 2nd - Bedroom 3.404m X 3.327m
Level: 2nd - Bathroom (# of pieces - 4) 1.6m X 1.702m
Level: 2nd - Primary bedroom 2.769m X 4.496m
Level: 2nd - Sitting room 6.96m X 6.299m
Level: 2nd - Bedroom 2.362m X 3.099m
Level: 2nd - Family room 8.915m X 3.378m
Level: Basement - Living room 3.531m X 3.708m
Level: Main - Kitchen 2.642m X 6.299m
Level: Main - Dining room 2.515m X 3.378m
Level: Main - Bathroom (# of pieces - 2) 1.397m X 1.727m
Level: Main
- Listing source url Https://www.realtor.ca/real-estate/28955392/214-vance-drive-oakville
- Listing type identifier Idx

$-3,277
/ Month

