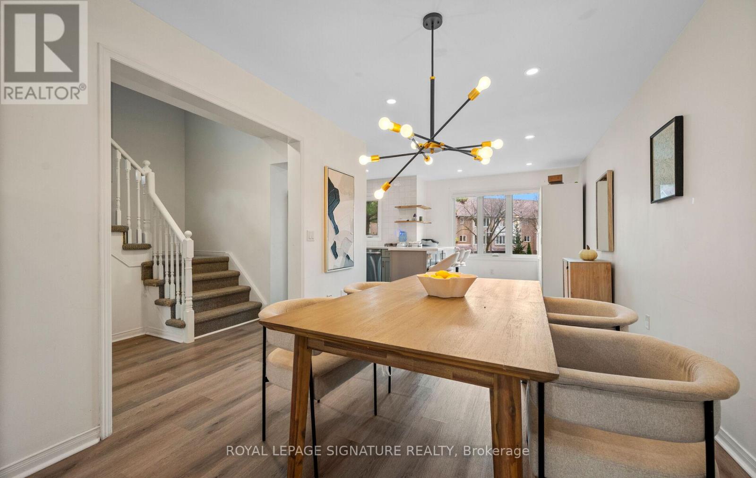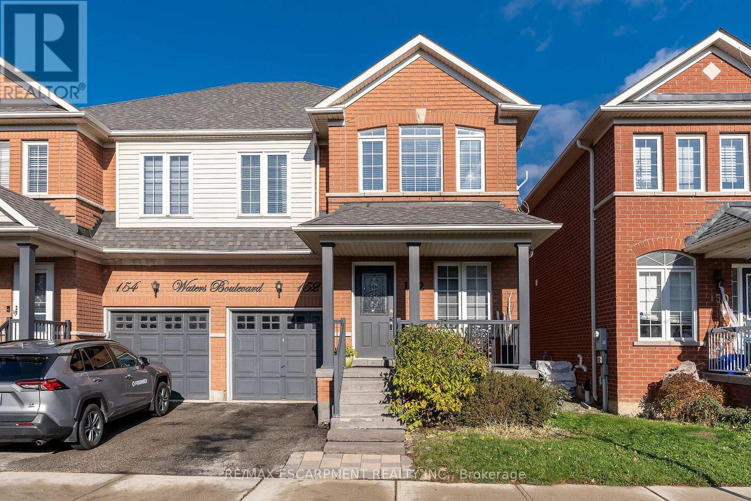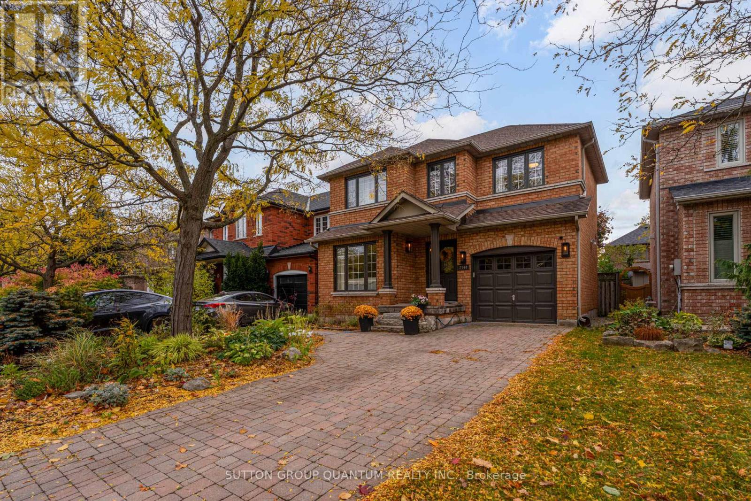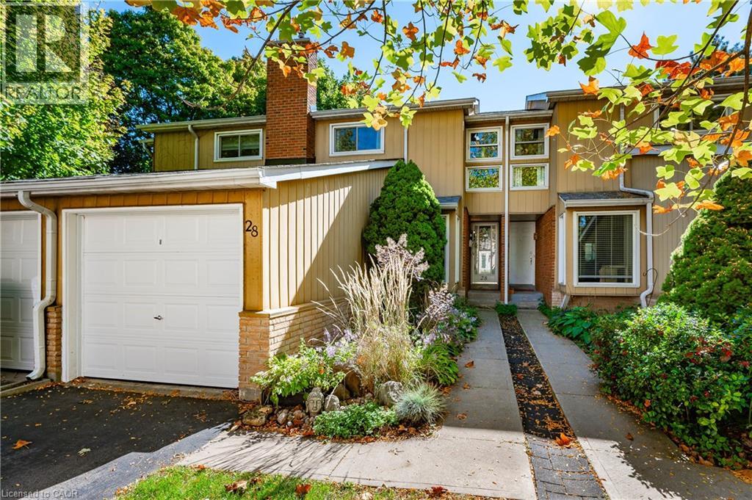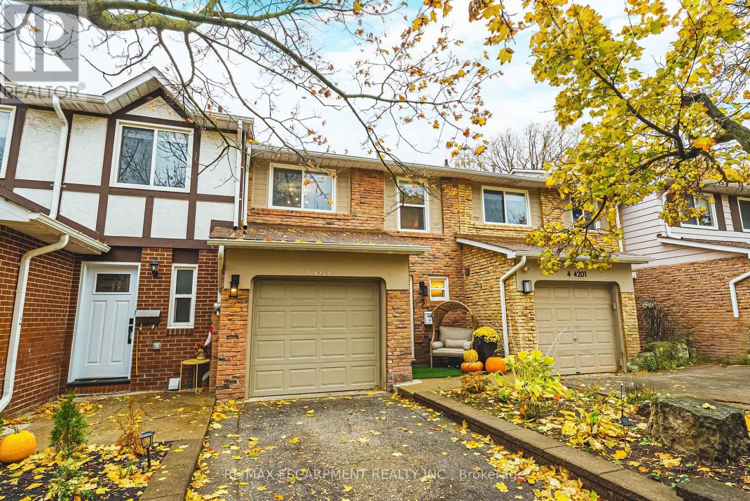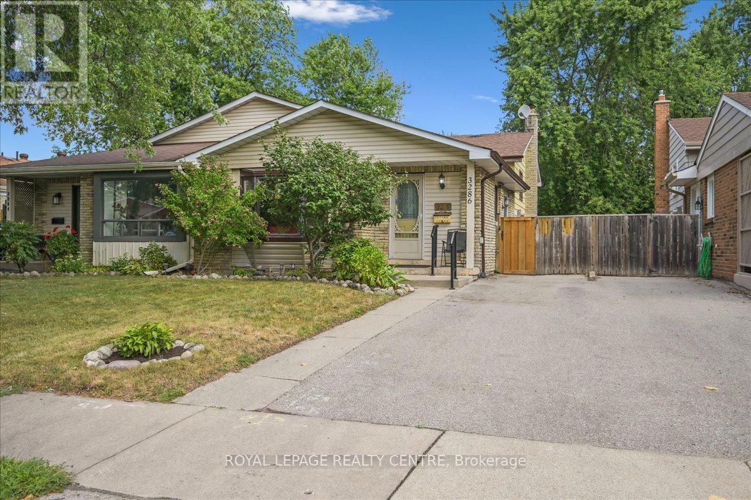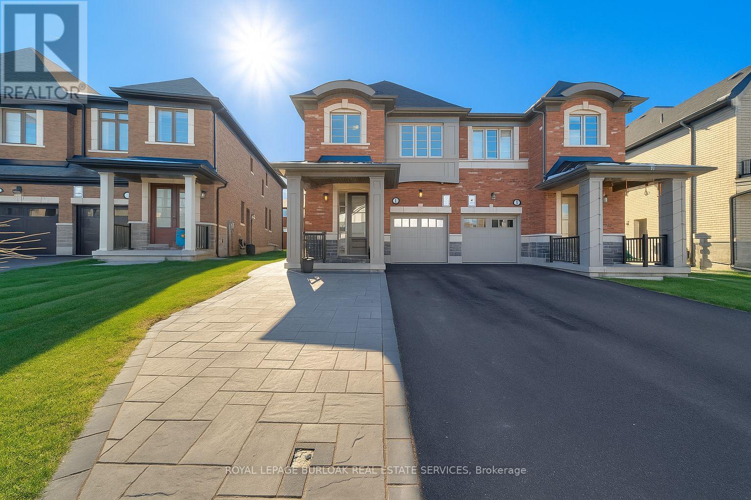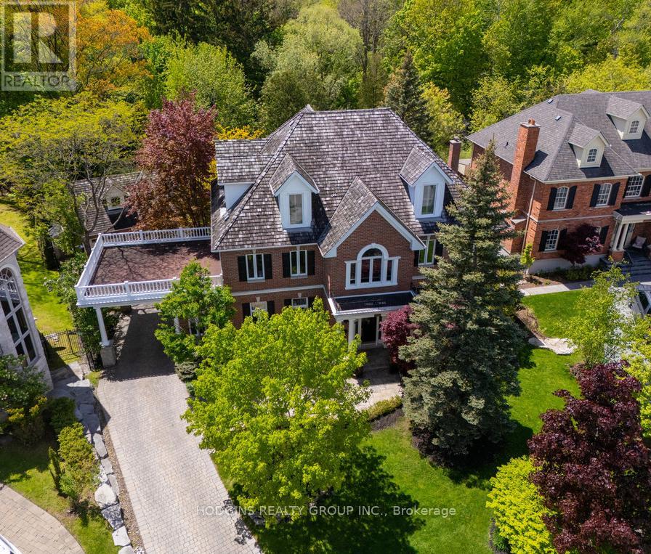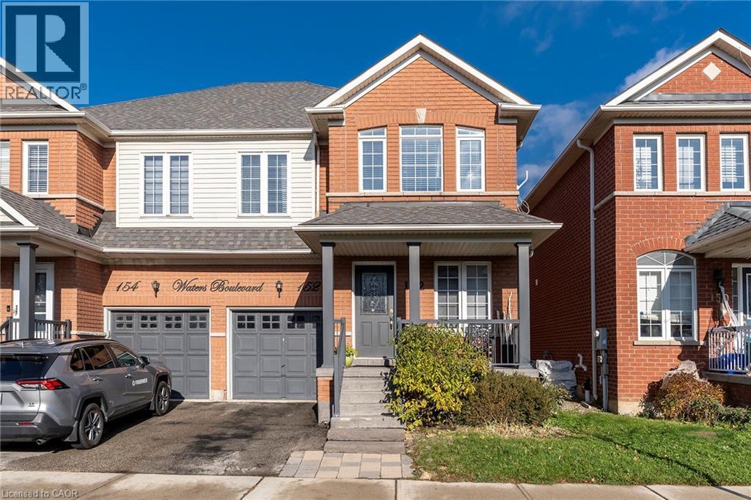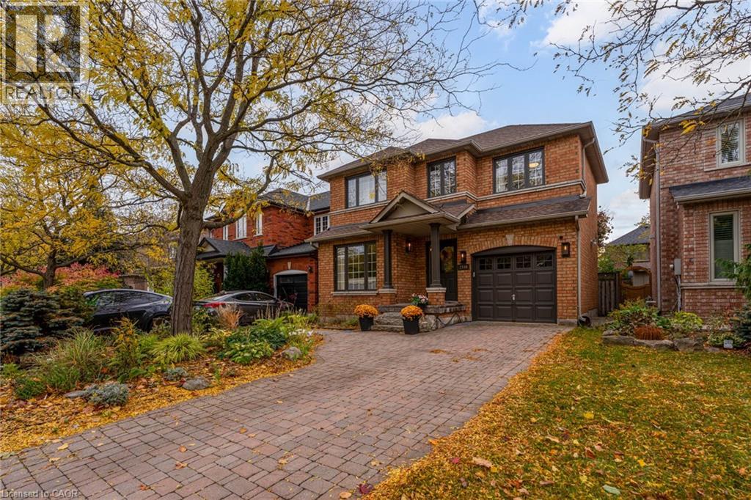
Highlights
Description
- Home value ($/Sqft)$478/Sqft
- Time on Housefulnew 2 hours
- Property typeSingle family
- Style2 level
- Median school Score
- Mortgage payment
MOVE IN READY! BEAUTIFULLY FINISHED 3-BEDROOM HOME IN THE DESIRABLE WESTMOUNT NEIGHBOURHOOD. UPDATES IN 2021 INCLUDE LUXURY VINYL PLANK FLOORING THROUGHOUT THE MAIN FLOOR, DESIGNER PAINT CHOICE AND MODERN LIGHT FIXTURES. THE LARGE LIVING ROOM PICTURE WINDOW ALLOWS FOR AN ABUNDANCE OF NATURAL LIGHT TO FILL THIS SPACE. THERE IS A GAS FIREPLACE TO QUICKLY WARM THE ROOM ON THOSE COOL NIGHTS. THE MODERN KITCHEN W S/S APPLIANCES, BREAKFAST BAR AND DINING AREA IS PERFECT FOR FAMILY MEALTIME GATHERINGS. THESE DESIGNER FEATURES CONTINUE ON THE 2ND FLOOR WITH ENGINEERED HARDWOOD, A SPACIOUS PRIMARY BEDROOM THAT OVERLOOKS THE REAR GARDEN, AN ENSUITE AND WALK-IN CLOSET. THE BASEMENT FEATURES A COZY AREA FOR TELEVISION WATCHING OR PLAYTIME WITH A GAS FIREPLACE. SLIDING DOORS OFF THE EAT IN KITCHEN LEAD TO A PRIVATE PATIO AND GARDEN. CALL THE MOVERS AND ENJOY FAMILY LIVING! (id:63267)
Home overview
- Cooling Central air conditioning
- Heat source Propane
- Heat type Forced air
- Sewer/ septic Municipal sewage system
- # total stories 2
- # parking spaces 3
- Has garage (y/n) Yes
- # total bathrooms 0.0
- # of above grade bedrooms 3
- Has fireplace (y/n) Yes
- Subdivision 1019 - wm westmount
- Lot desc Landscaped
- Lot size (acres) 0.0
- Building size 2611
- Listing # 40785513
- Property sub type Single family residence
- Status Active
- Bedroom 3.581m X 2.921m
Level: 2nd - Bedroom 3.683m X 3.124m
Level: 2nd - Primary bedroom 4.013m X 3.683m
Level: 2nd - Laundry Measurements not available
Level: Basement - Recreational room Measurements not available
Level: Basement - Living room 4.953m X 2.667m
Level: Main - Kitchen 5.639m X 3.683m
Level: Main - Breakfast room 3.785m X 2.362m
Level: Main
- Listing source url Https://www.realtor.ca/real-estate/29065624/2140-nightstar-drive-oakville
- Listing type identifier Idx

$-3,331
/ Month

