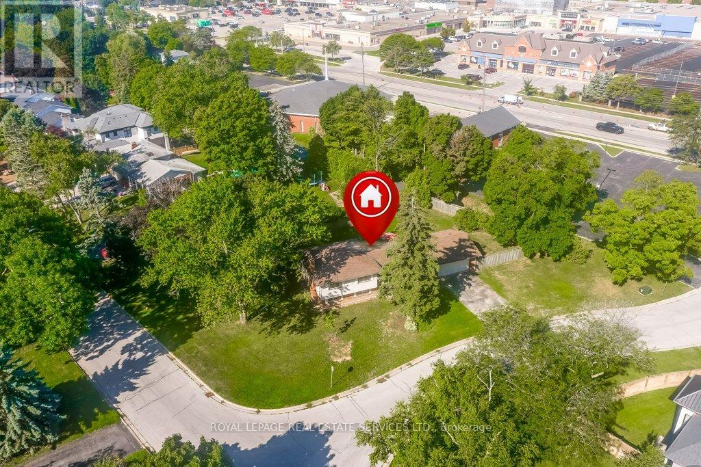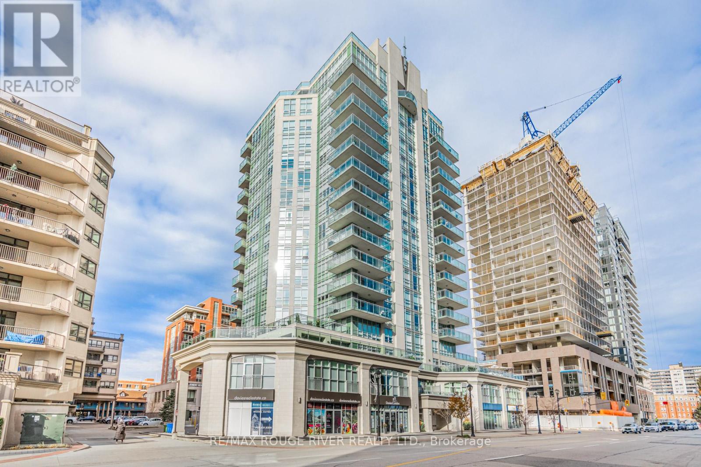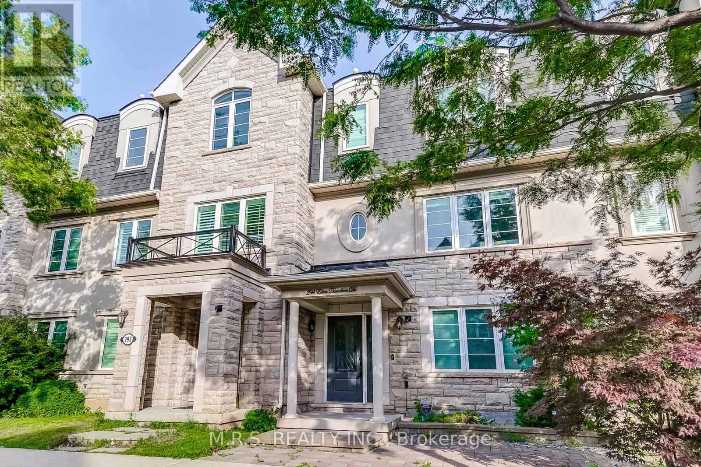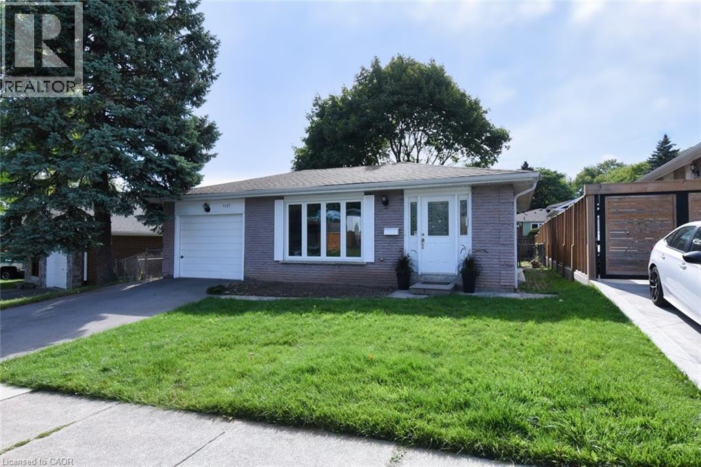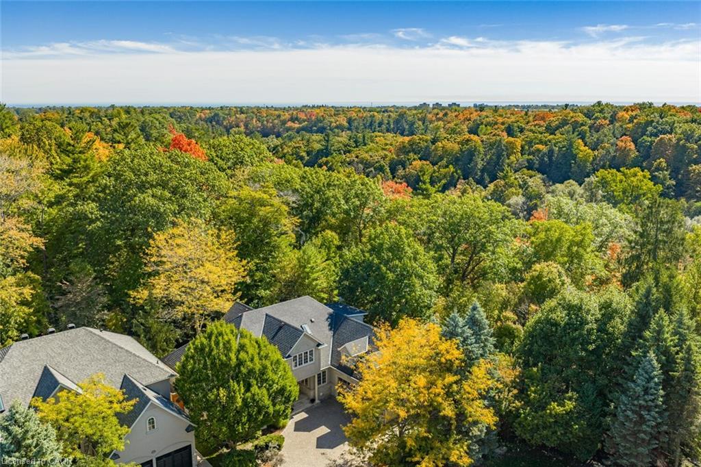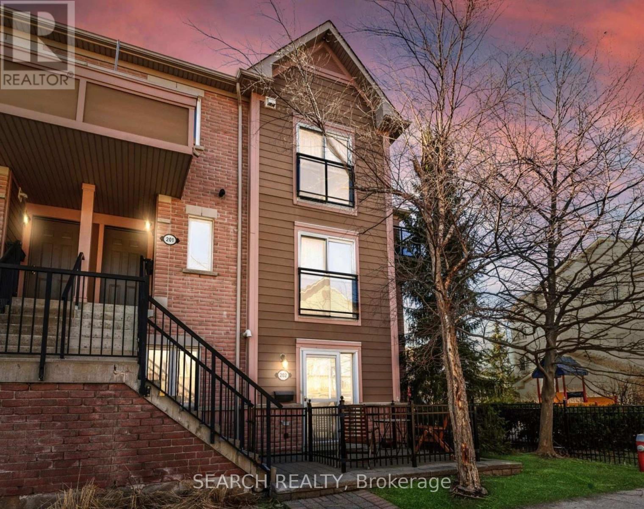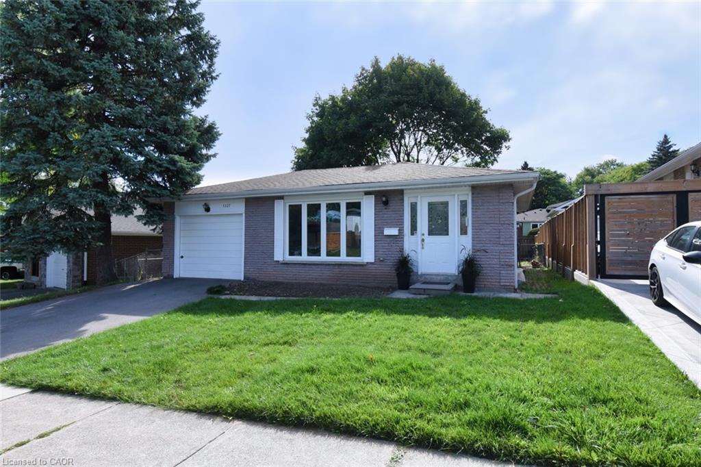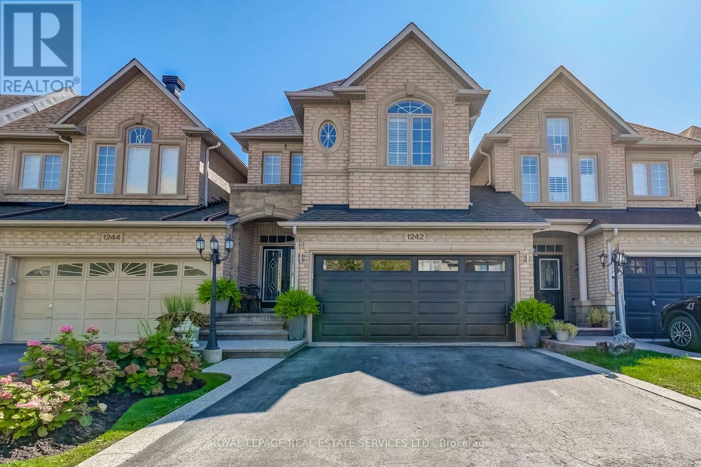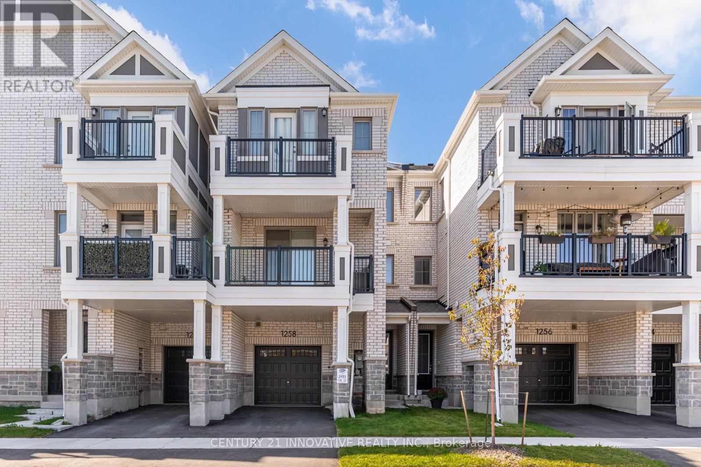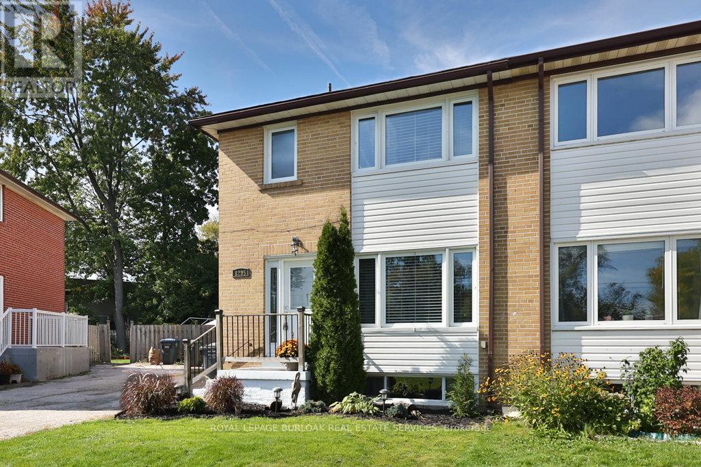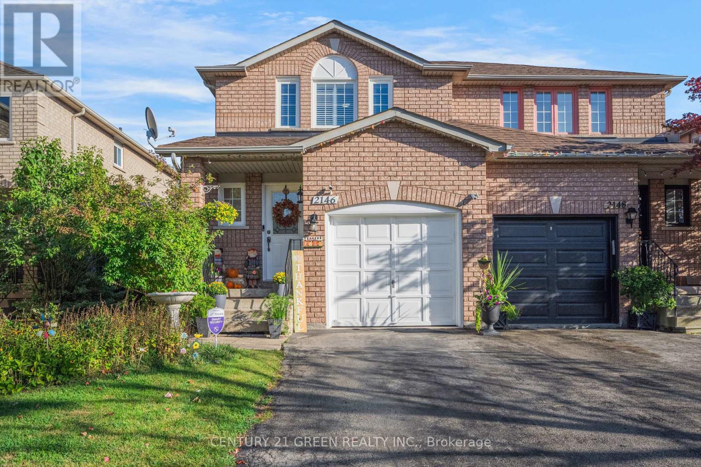
Highlights
This home is
0%
Time on Houseful
3 hours
School rated
7.9/10
Oakville
11.04%
Description
- Time on Housefulnew 3 hours
- Property typeSingle family
- Median school Score
- Mortgage payment
Nestled in the highly sought-after Westmount community, this beautifully updated semi-detached home combines comfort, style, and convenience. Excellent School District ; High-Demand Westmount Area ; 1100 Sq Ft + Fin. Bsmnt ; Open Living/Dining Space, Gleaming Hardwood Floors Thru/Out, Sliding Door Walk-Out To Huge Deck Overlooking The Deep Backyard With Mature Trees And Gardens ! Located just steps from top-rated schools Garth Webb SS, Abbey Park SS , St Ignatius of Loyola Catholic SS. Walking Distance to the Oakville Hospital, Glen Abbey Rec Centre, scenic trails, parks, and shops, this home offers the best of Westmount living in a cozy and welcoming setting. (id:63267)
Home overview
Amenities / Utilities
- Cooling Central air conditioning
- Heat source Natural gas
- Heat type Forced air
- Sewer/ septic Sanitary sewer
Exterior
- # total stories 2
- # parking spaces 3
- Has garage (y/n) Yes
Interior
- # full baths 1
- # half baths 1
- # total bathrooms 2.0
- # of above grade bedrooms 3
- Flooring Hardwood, ceramic, laminate
Location
- Subdivision 1019 - wm westmount
Overview
- Lot size (acres) 0.0
- Listing # W12444791
- Property sub type Single family residence
- Status Active
Rooms Information
metric
- 3rd bedroom 2.91m X 2.46m
Level: 2nd - 2nd bedroom 3.62m X 2.52m
Level: 2nd - Primary bedroom 4.35m X 3.02m
Level: 2nd - Recreational room / games room 5.37m X 3.96m
Level: Basement - Laundry 1.94m X 1.79m
Level: Basement - Kitchen 2.98m X 2.9m
Level: Main - Dining room 3.62m X 2.23m
Level: Main - Living room 2.88m X 2.73m
Level: Main
SOA_HOUSEKEEPING_ATTRS
- Listing source url Https://www.realtor.ca/real-estate/28951729/2146-shady-glen-road-oakville-wm-westmount-1019-wm-westmount
- Listing type identifier Idx
The Home Overview listing data and Property Description above are provided by the Canadian Real Estate Association (CREA). All other information is provided by Houseful and its affiliates.

Lock your rate with RBC pre-approval
Mortgage rate is for illustrative purposes only. Please check RBC.com/mortgages for the current mortgage rates
$-2,667
/ Month25 Years fixed, 20% down payment, % interest
$
$
$
%
$
%

Schedule a viewing
No obligation or purchase necessary, cancel at any time
Nearby Homes
Real estate & homes for sale nearby

