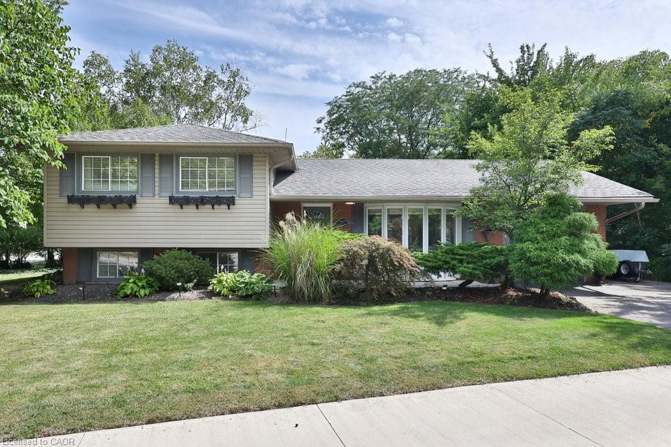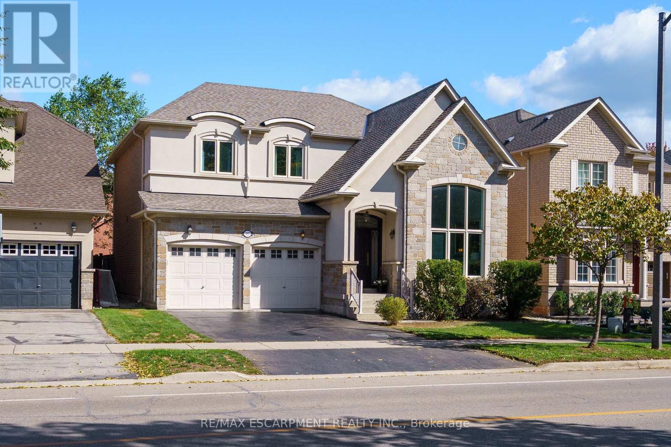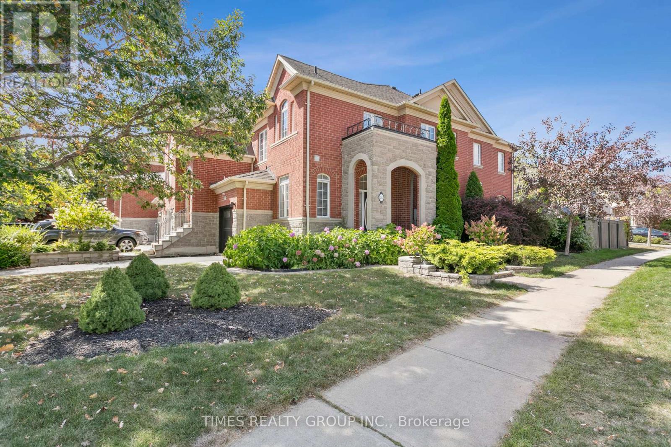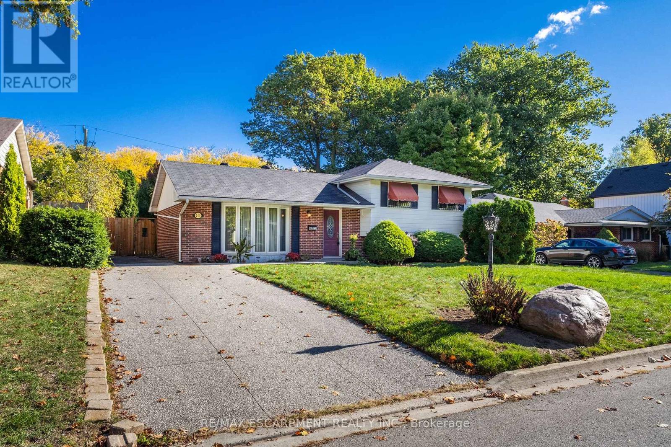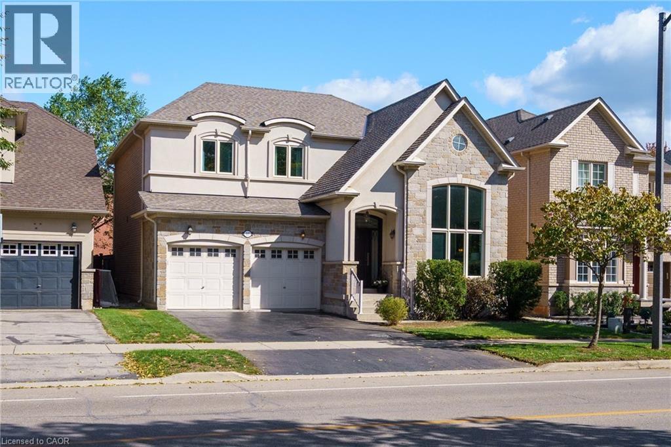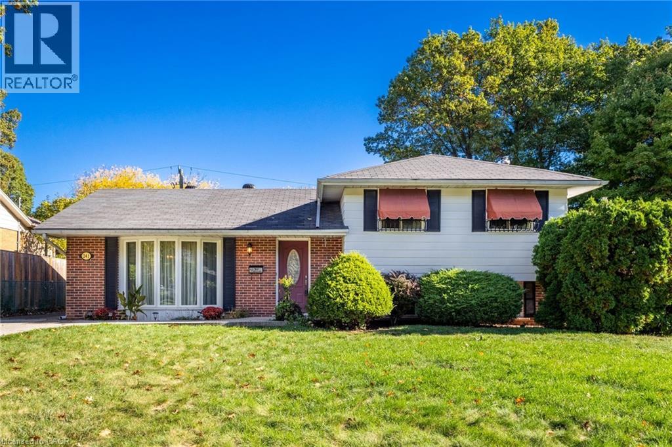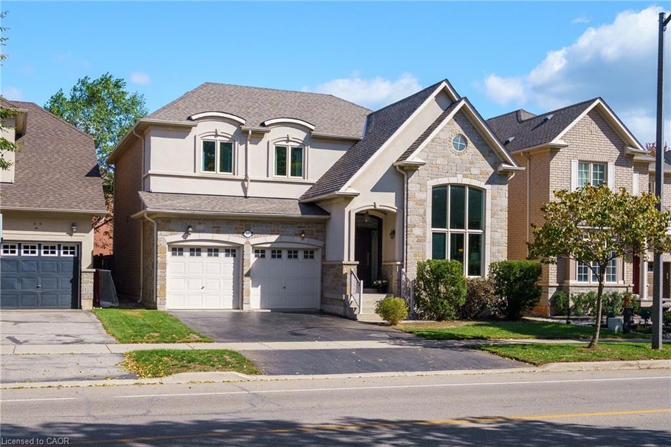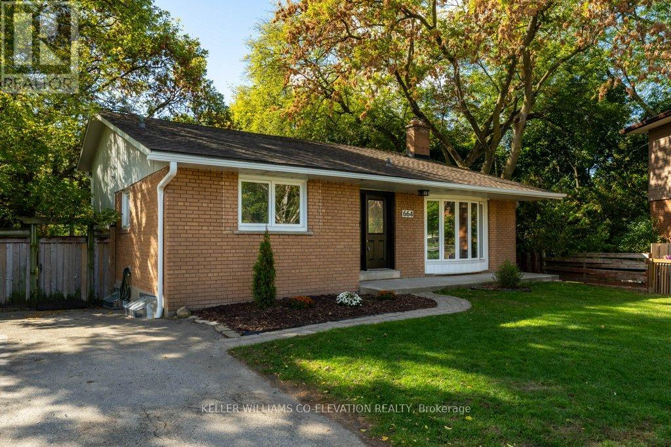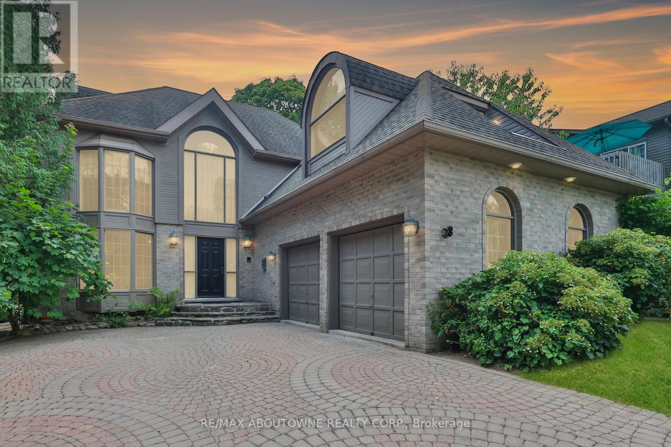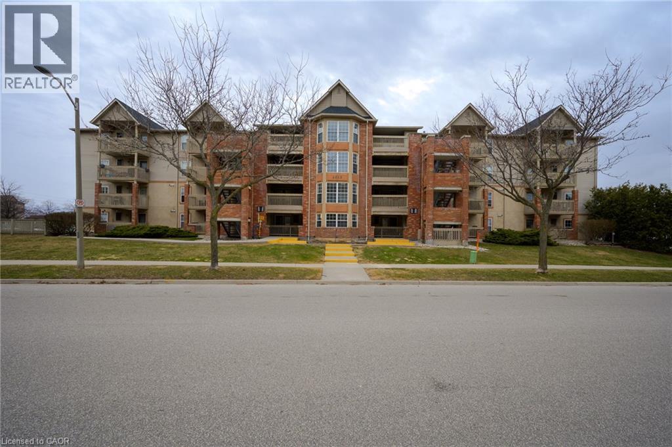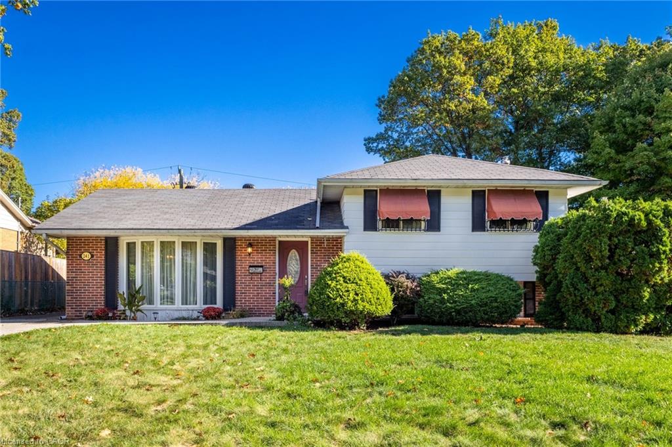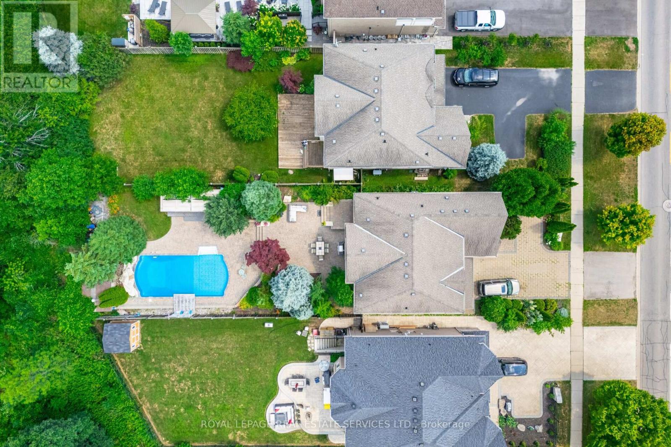
Highlights
Description
- Time on Houseful54 days
- Property typeSingle family
- Neighbourhood
- Median school Score
- Mortgage payment
One of a kind in the prestigious Lakeshore Wood community, almost 4280 sq ft of beautiful living space including finished basement with a new 3 ps bath! Get ready for this picturesque backyard oasis, move into this Muskoka like cottage! 50 x 180 ft lot backing onto Greenspace and steps to the Lake! Salt water pool with stone waterfall, stone patio, gazebo, cabana, extensive landscaping front and back including majestic trees, perennials and annuals. Parking for about 8-9 cars! Beautiful upgrades throughout, Natural oak Staircase, hardwood floors, gourmet kitchen w/centre island. Spacious eating area that leads out to the private patio overlooking pool and ravine. Relax in the cozy family room w/gas fireplace, entertain in the elegant, grand living rm which boasts an 18 ft cathedral ceiling, 4 spacious bedrooms & 4.5 baths. Master retreat with a spa ensuite w/lg soaker tub, separate shower & double sinks, walk in closet with custom built ins, 2 /4pc baths. Stunning brand new 3 piece bath in lower level plus 2 bedrooms, rough in for kitchen along with a possible walk up! Bright and sunny with lots of natural light. New pool liner, chlorinator and renewed filter. Minutes to Lake, breathtaking trails, explore some nearby hidden beaches, easy access to QEW, 403, GO station and shopping. Luxury living and a true entertainer's delight! Be prepared to wow your guests! (id:63267)
Home overview
- Cooling Central air conditioning
- Heat source Natural gas
- Heat type Forced air
- Has pool (y/n) Yes
- Sewer/ septic Sanitary sewer
- # total stories 2
- # parking spaces 9
- Has garage (y/n) Yes
- # full baths 4
- # half baths 1
- # total bathrooms 5.0
- # of above grade bedrooms 6
- Flooring Tile, hardwood
- Has fireplace (y/n) Yes
- Subdivision 1001 - br bronte
- Lot desc Landscaped
- Lot size (acres) 0.0
- Listing # W12268716
- Property sub type Single family residence
- Status Active
- Primary bedroom 8.59m X 4.88m
Level: 2nd - 2nd bedroom 2.38m X 5.33m
Level: 2nd - 3rd bedroom 5.33m X 4.32m
Level: 2nd - 4th bedroom 5.38m X 5.33m
Level: 2nd - Kitchen 4.05m X 3.33m
Level: Main - Family room 4.88m X 4.27m
Level: Main - Dining room 3.05m X 4.62m
Level: Main - Living room 3.96m X 4.62m
Level: Main - Den 4.83m X 3.05m
Level: Main
- Listing source url Https://www.realtor.ca/real-estate/28571068/215-burloak-drive-oakville-br-bronte-1001-br-bronte
- Listing type identifier Idx

$-6,315
/ Month

