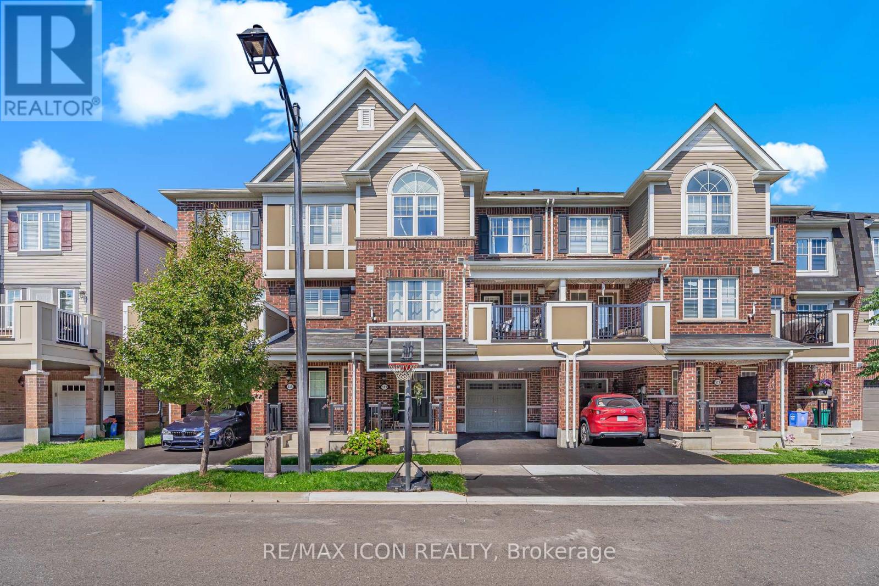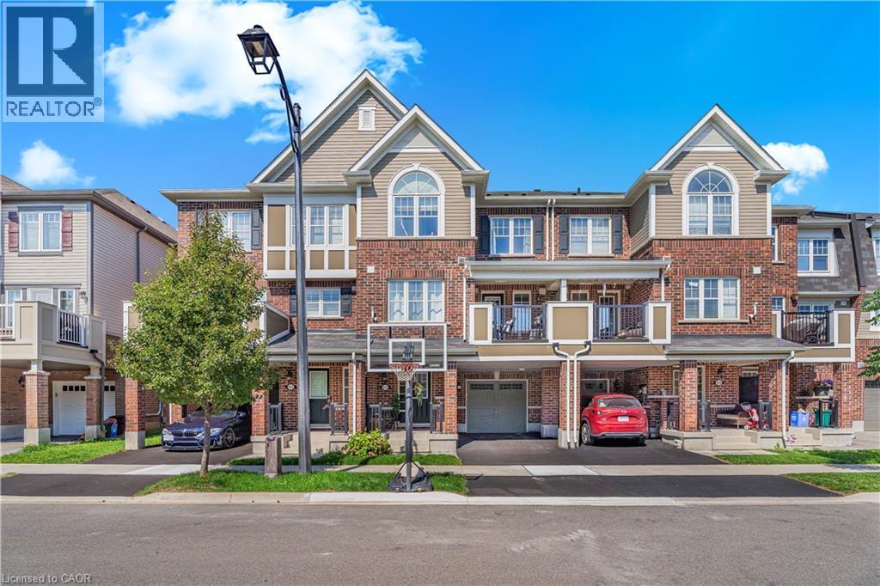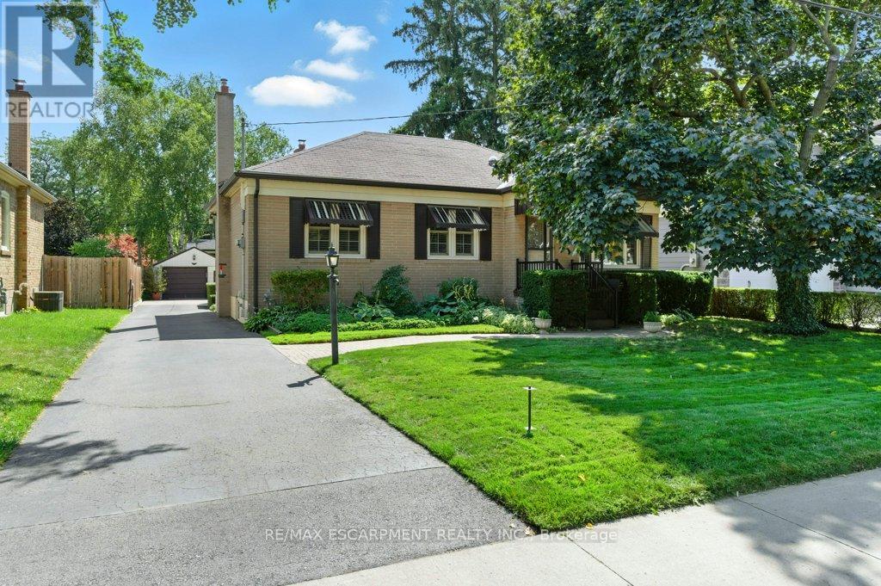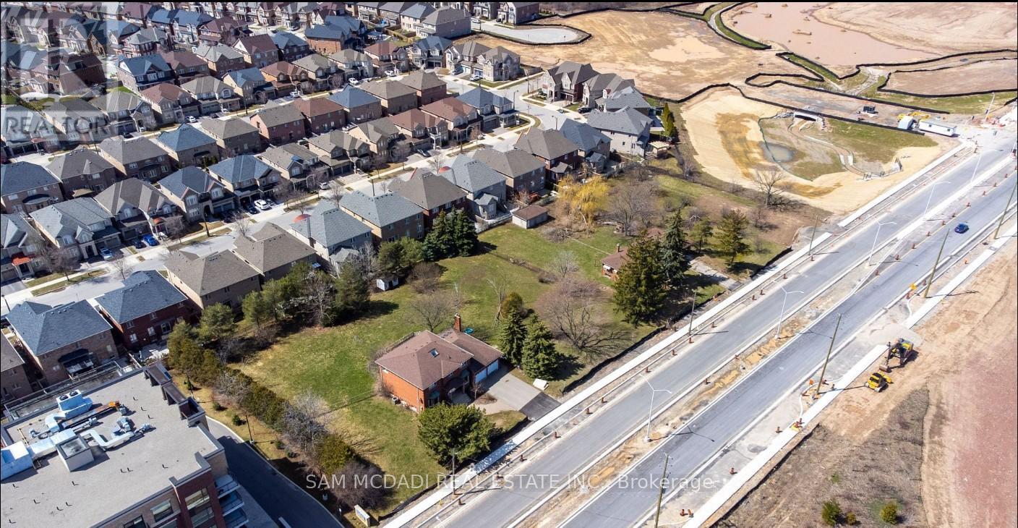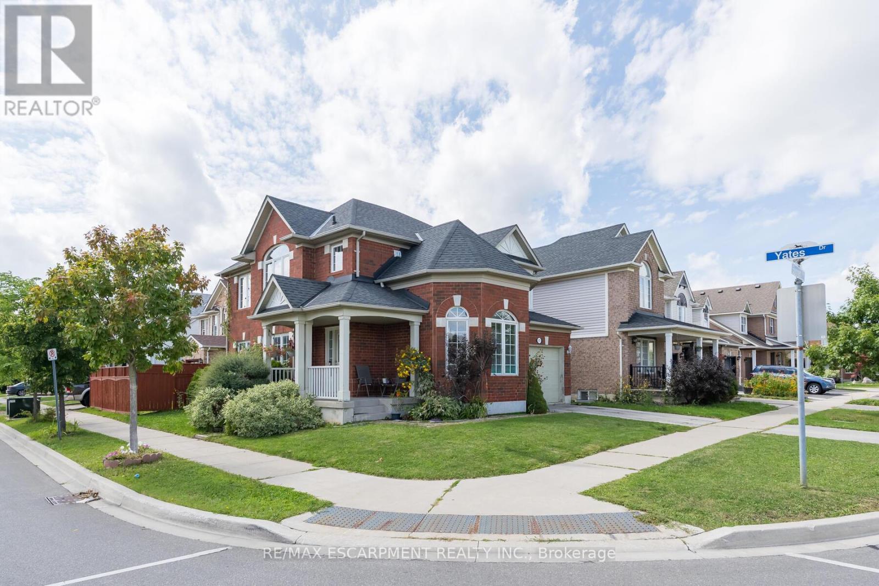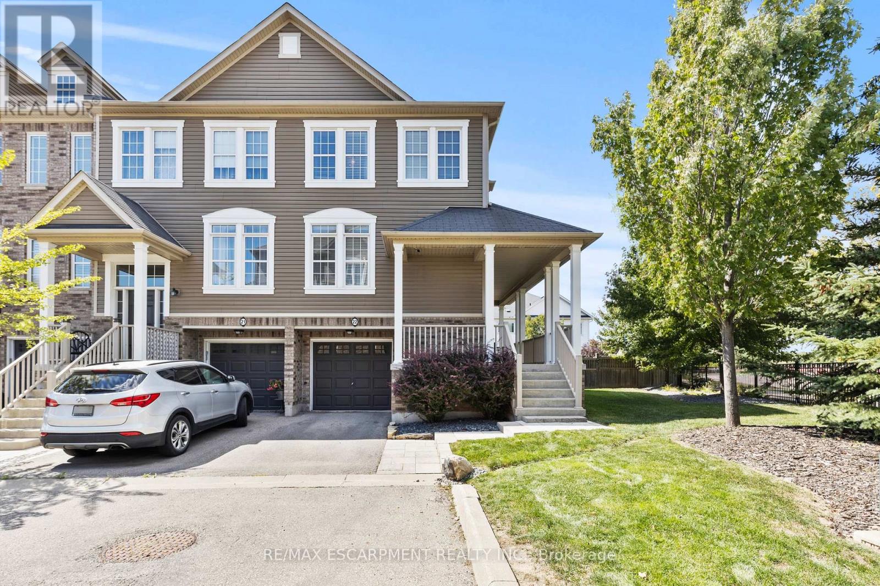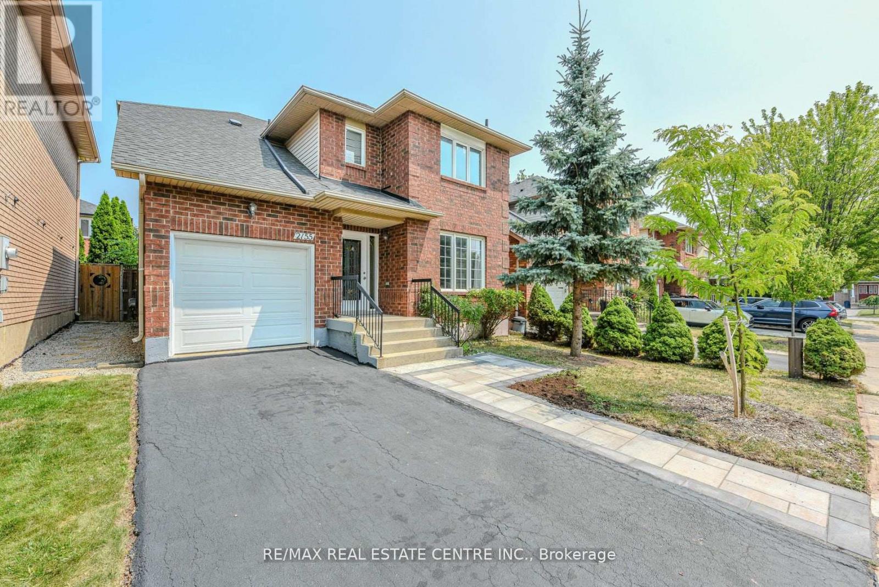
Highlights
Description
- Time on Houseful15 days
- Property typeSingle family
- Median school Score
- Mortgage payment
Welcome to this bright, clean, and beautifully maintained detached home with an attached garage, nestled in the heart of one of Oakville's most sought-after neighborhoods West Oak Trails. This home offers the perfect blend of comfort, style, and location. Step inside to a spacious, open-concept layout featuring a modern eat-in kitchen with quartz countertops, overlooking the inviting living room. French doors lead from the kitchen to a fenced-in, generously sized backyard perfect for family gatherings or weekend BBQs. A separate dining/living room provides the ideal space for formal entertaining, while a dedicated family room offers even more room to relax. Upstairs, you'll find three generously sized bedrooms with two full bathrooms, and two large walk-in closets, offering plenty of space for the whole family. The finished basement adds major value, complete with a 3-piece bathroom, making it ideal for a guest suite, home office, or media room. Just minutes from top-rated schools, parks, walking trails, highways, and the new Oakville hospital. This is a move-in ready gem you don't want to miss! Book your showing today (id:63267)
Home overview
- Cooling Central air conditioning
- Sewer/ septic Sanitary sewer
- # total stories 2
- # parking spaces 2
- Has garage (y/n) Yes
- # full baths 3
- # half baths 1
- # total bathrooms 4.0
- # of above grade bedrooms 4
- Flooring Laminate
- Subdivision 1019 - wm westmount
- Directions 2130195
- Lot size (acres) 0.0
- Listing # W12354892
- Property sub type Single family residence
- Status Active
- Bedroom 3.39m X 3.39m
Level: 2nd - Primary bedroom 4.99m X 3.49m
Level: 2nd - Bedroom 3.59m X 2.99m
Level: 2nd - Recreational room / games room Measurements not available
Level: Basement - Kitchen 4.59m X 2.99m
Level: Main - Dining room 3.39m X 3.2m
Level: Main - Living room 4.49m X 3.49m
Level: Main
- Listing source url Https://www.realtor.ca/real-estate/28756171/2155-peachtree-lane-oakville-wm-westmount-1019-wm-westmount
- Listing type identifier Idx

$-3,064
/ Month

