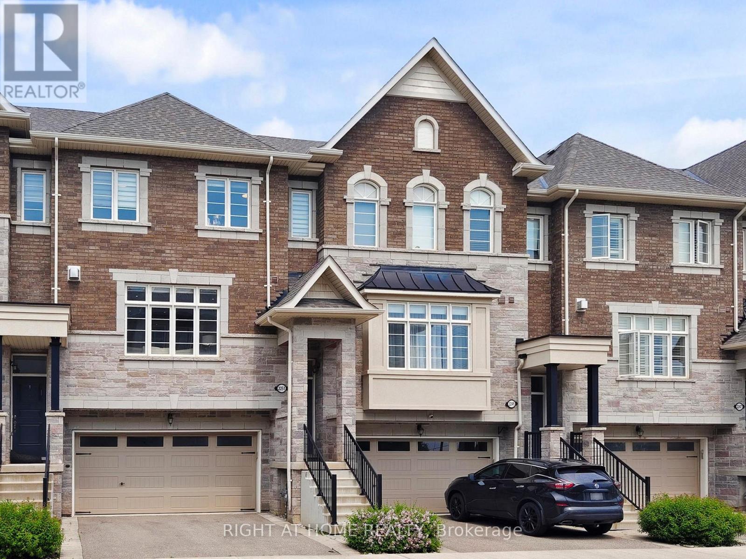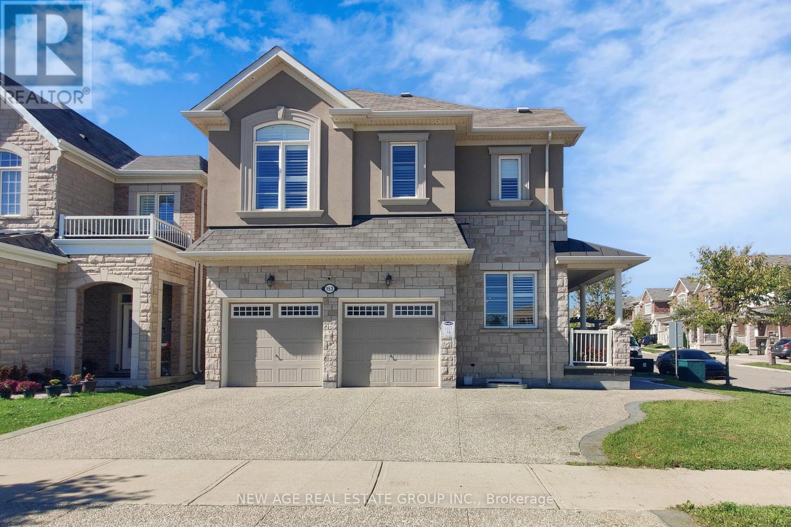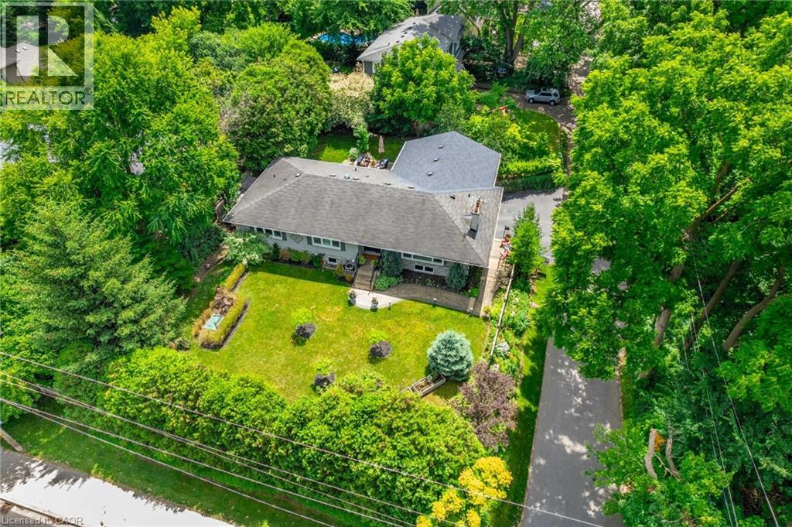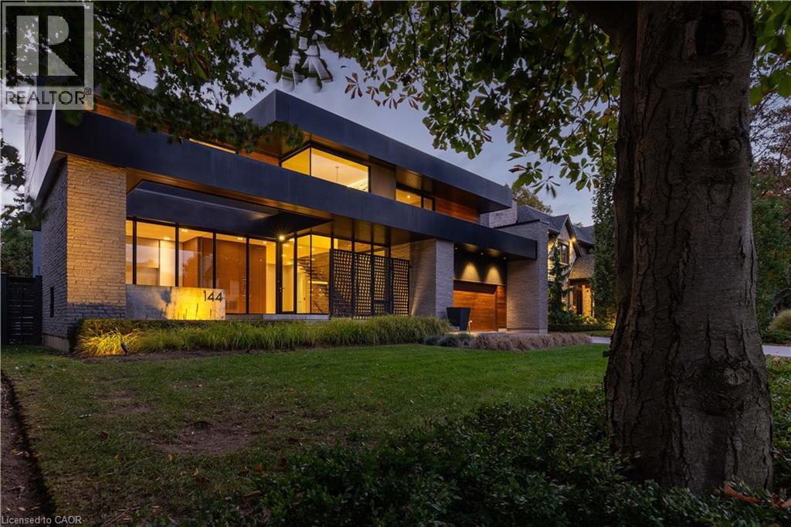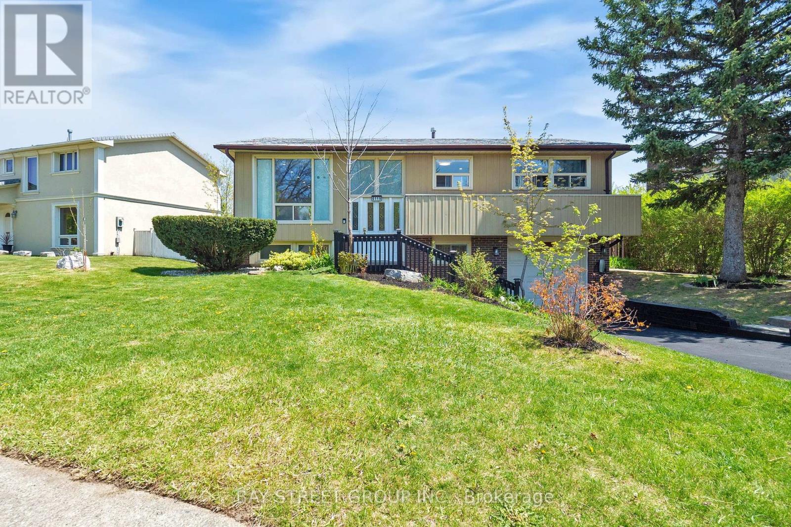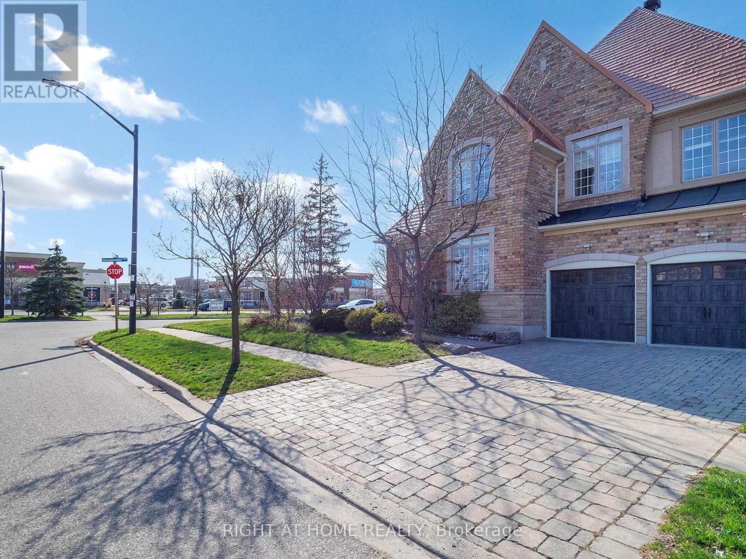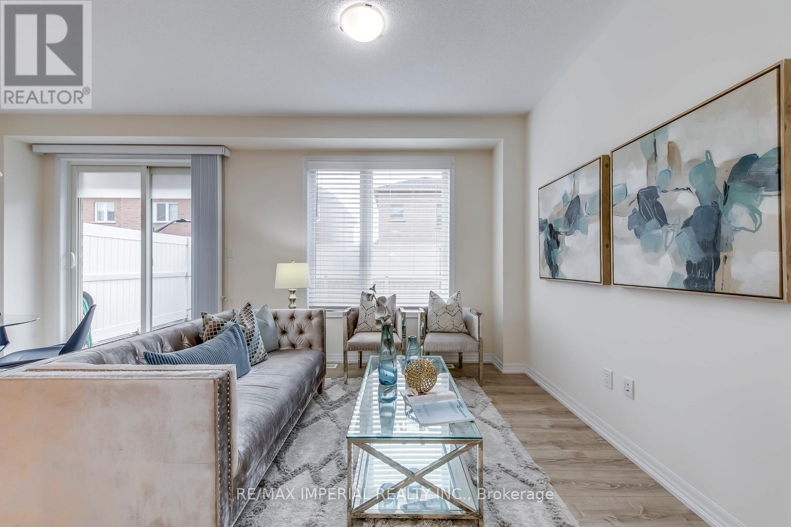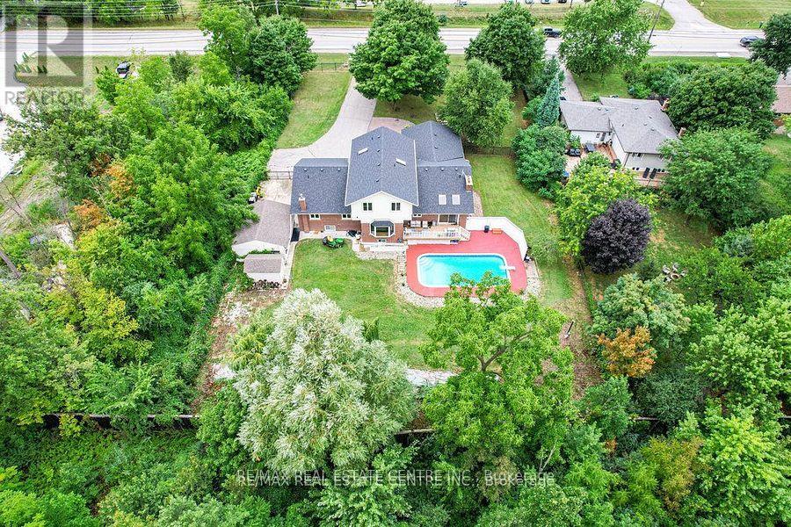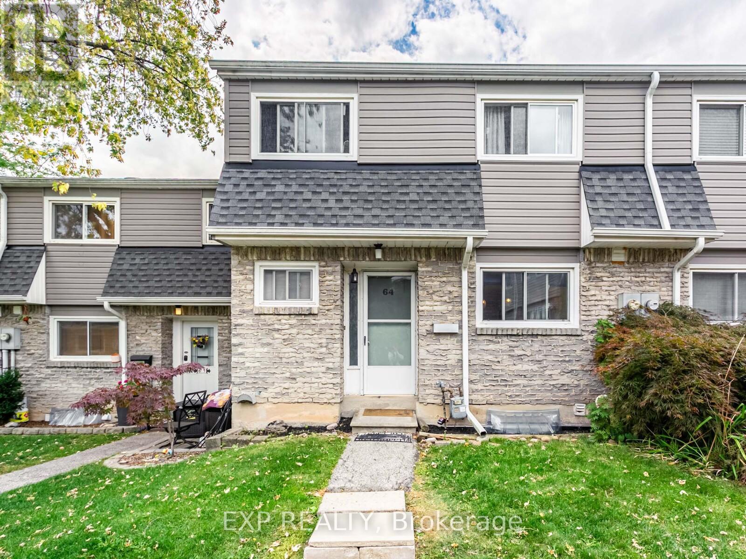
Highlights
This home is
13%
Time on Houseful
68 Days
Home features
Abundant wildlife
School rated
7.1/10
Oakville
11.04%
Description
- Time on Houseful68 days
- Property typeSingle family
- Median school Score
- Mortgage payment
Rare opportunity to own 1.296 acres of private, wooded land on the Oakville/Milton border. Ideally located for commuters - just minutes to the 407, QEW, 401, and across from Rattlesnake Point Golf Club. The property features a mature Carolinian forest, and a ravine running through it. Existing 5-bedroom home offers potential for renovation or rebuild. Bring your vision and create your dream estate. Enjoy a peaceful setting with abundant wildlife, seasonal foraging, and over 50 species of birds. A unique blend of nature, privacy, and convenience. This is a special property with endless possibilities. (id:63267)
Home overview
Amenities / Utilities
- Cooling Central air conditioning
- Heat source Propane
- Heat type Forced air
- Sewer/ septic Septic system
Exterior
- # total stories 2
- # parking spaces 8
- Has garage (y/n) Yes
Interior
- # full baths 3
- # total bathrooms 3.0
- # of above grade bedrooms 5
- Has fireplace (y/n) Yes
Location
- Subdivision 1040 - oa rural oakville
- Water body name 16 mile creek
- Directions 2142995
Overview
- Lot size (acres) 0.0
- Listing # W12244034
- Property sub type Single family residence
- Status Active
Rooms Information
metric
- Primary bedroom 5.45m X 4.35m
Level: 2nd - Bathroom Measurements not available
Level: 2nd - Bedroom 3.99m X 2.8m
Level: 2nd - Bathroom Measurements not available
Level: 2nd - Bedroom 3.54m X 3.77m
Level: 2nd - Bedroom 4.54m X 4.1m
Level: Main - Bathroom 3.71m X 2.76m
Level: Main - Family room 7.04m X 3.89m
Level: Main - Kitchen 4.87m X 3.54m
Level: Main - Bedroom 3.68m X 3.35m
Level: Main - Office 3.72m X 3.89m
Level: Main - Dining room 6.42m X 3.92m
Level: Main
SOA_HOUSEKEEPING_ATTRS
- Listing source url Https://www.realtor.ca/real-estate/28518253/2156-lower-base-line-oakville-oa-rural-oakville-1040-oa-rural-oakville
- Listing type identifier Idx
The Home Overview listing data and Property Description above are provided by the Canadian Real Estate Association (CREA). All other information is provided by Houseful and its affiliates.

Lock your rate with RBC pre-approval
Mortgage rate is for illustrative purposes only. Please check RBC.com/mortgages for the current mortgage rates
$-4,000
/ Month25 Years fixed, 20% down payment, % interest
$
$
$
%
$
%

Schedule a viewing
No obligation or purchase necessary, cancel at any time
Nearby Homes
Real estate & homes for sale nearby

