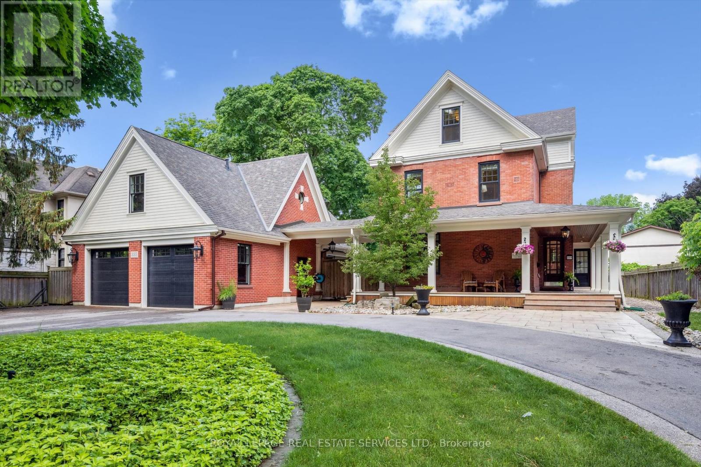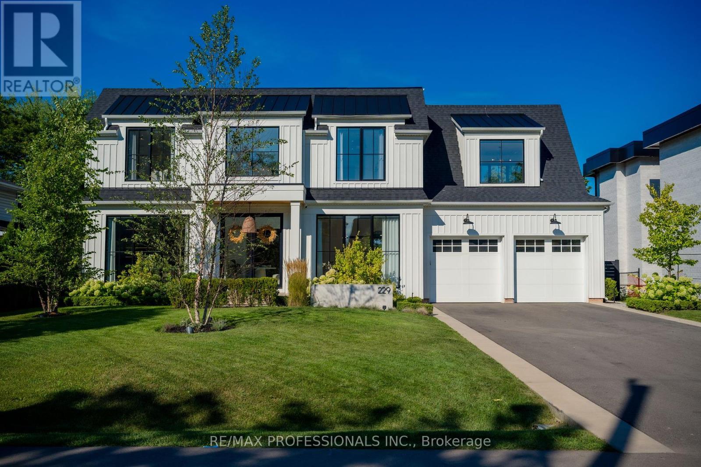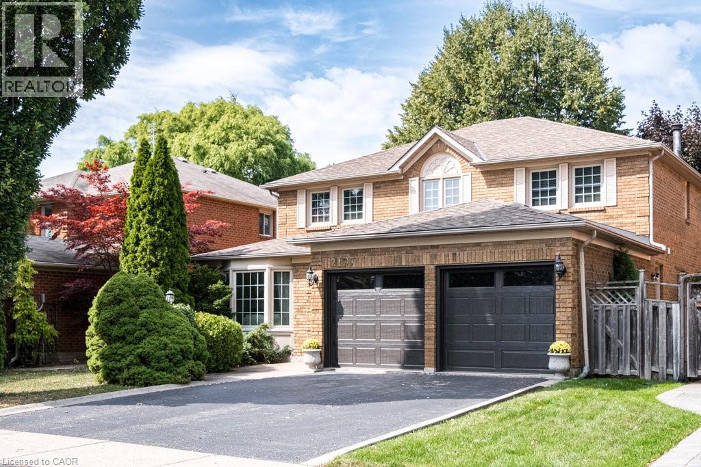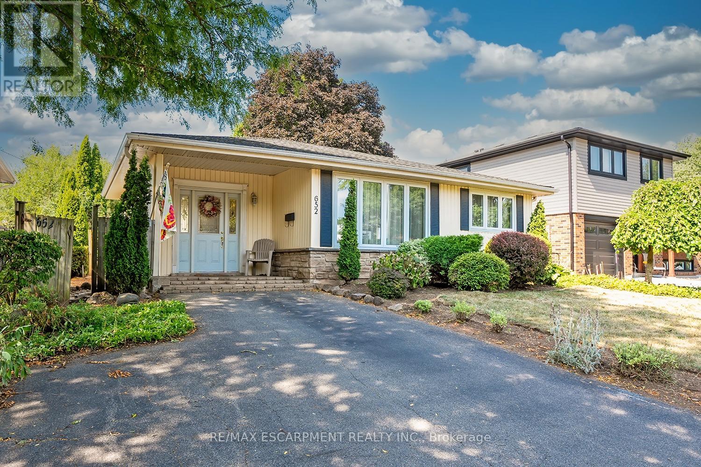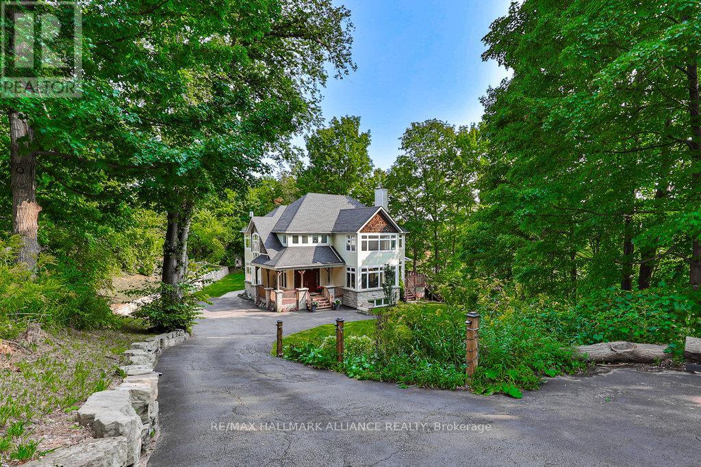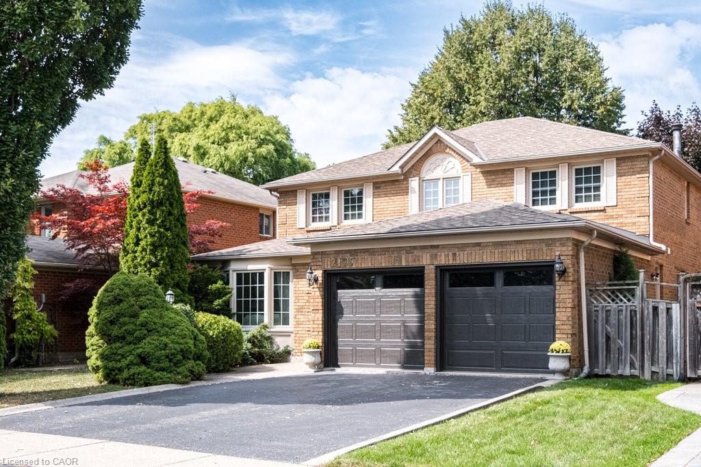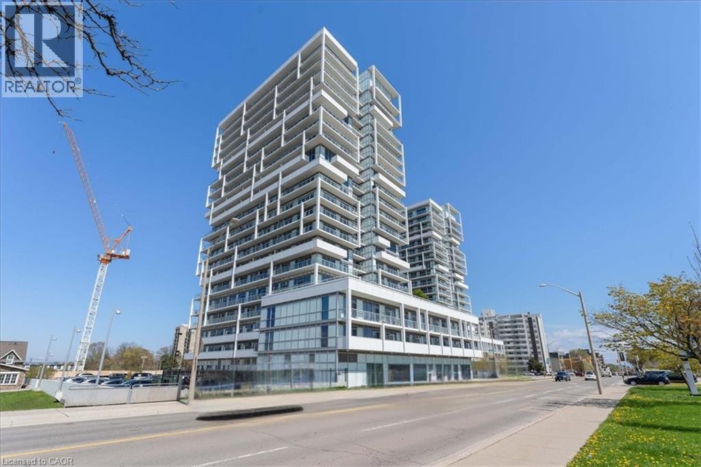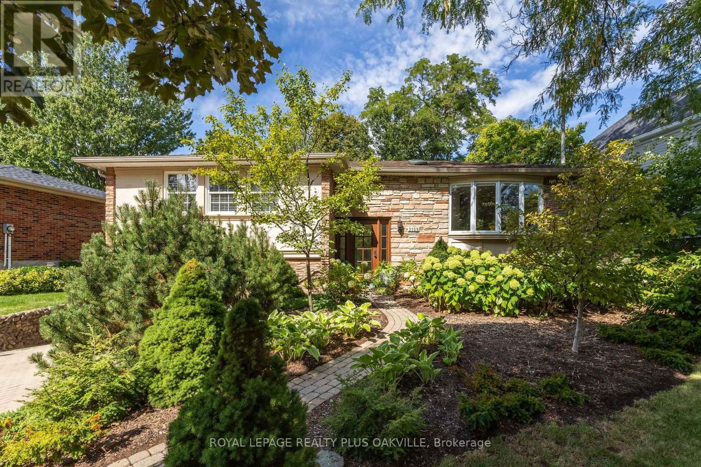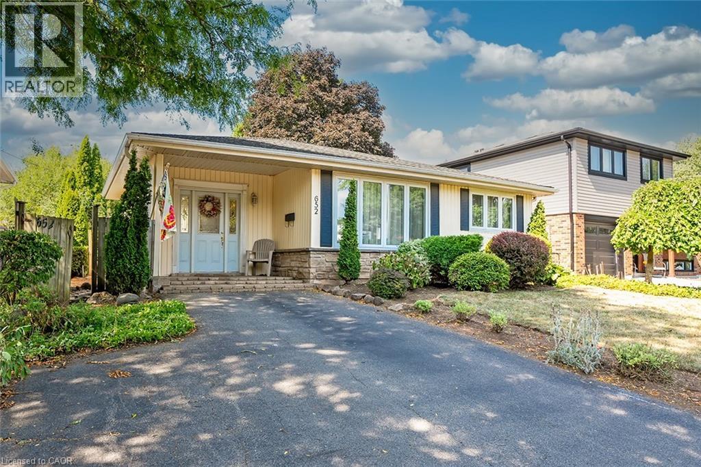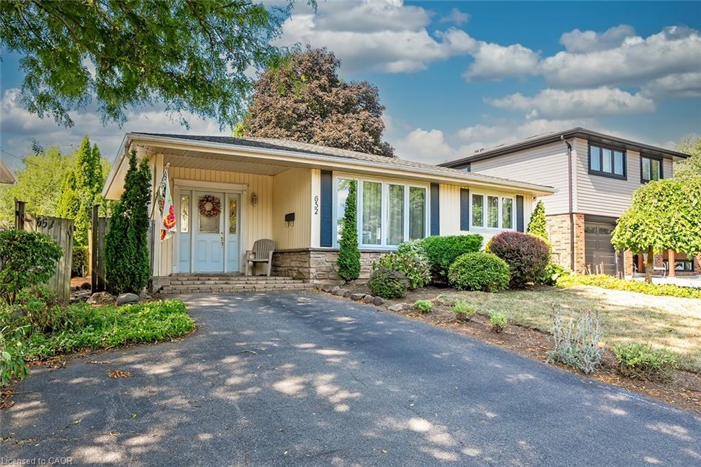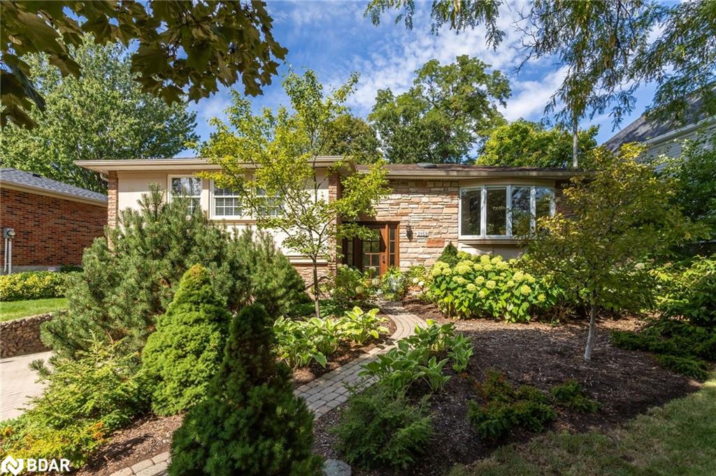
Highlights
Description
- Home value ($/Sqft)$732/Sqft
- Time on Housefulnew 3 hours
- Property typeResidential
- StyleBungalow raised
- Neighbourhood
- Median school Score
- Lot size8,189 Sqft
- Year built1969
- Garage spaces1
- Mortgage payment
Have you been looking for a fabulous BUNGALOW in BRONTE, one of Oakville's most sought-after neighbourhoods? Your search is over! Enjoy the Lifestyle & Location of living only a short walk to Bronte Village, Harbour & Marina! Spacious turn-key Bungalow with 3+1 Beds, 2 full Baths, nestled perfectly on a stunning mature property with generous outdoor space to enjoy entertaining and relaxing. Main floor of this beautifully updated, inviting floor plan with great flow and function. Neutral, bright decor, a calming space flooded with natural light with unique wood & custom pressed tin off white feature walls. Spacious Living room with bay window, kitchen with warm neutral wood cabinetry, & Dining room, all cohesively tied together with smooth ceilings, pot lights and stunning light hardwood floors. 3 Bedrooms on the Main floor, a Primary Bedroom with a modern, reno'd ensuite bath with walk-in shower, and a main Bathroom with tub. Walk-out from the Dining room onto a spacious tiered deck surrounded by mature, towering trees, evergreens, stunning maples & perennial gardens beautiful in all seasons! Lower level with spacious Rec room with large above grade windows, a 4th bed, laundry, plus an additional space perfect for a play room, craft room, yoga studio, storage or many other potential uses. Convenient Mudroom has access to both the Garage and to front exterior at the driveway. The back yard has the added bonus of backing onto the side yard of a neighbouring property, offering ultimate privacy a breathtaking, tranquil space; true Gardener's paradise to relax & enjoy! Unlike many other mature locations, there are no overhead wires blocking your sight lines or curb appeal! Double driveway, Parking for 4, 22.5 Ft deep Garoffering added storage. Owned Hot Water Heater. Captivating, move-in ready, prime location checks all the boxes - A True Find! Short walk to restaurants, gelato, cafes to fine dining in Bronte, watch boats in harbour. GO, QE, Schools, amenities.
Home overview
- Cooling Central air
- Heat type Forced air, natural gas
- Pets allowed (y/n) No
- Sewer/ septic Sewer (municipal)
- Construction materials Brick, stone, stucco
- Foundation Block
- Roof Asphalt shing
- # garage spaces 1
- # parking spaces 4
- Has garage (y/n) Yes
- Parking desc Attached garage, garage door opener, interlock
- # full baths 2
- # total bathrooms 2.0
- # of above grade bedrooms 4
- # of below grade bedrooms 1
- # of rooms 14
- Appliances Water heater owned, dishwasher, dryer, hot water tank owned, refrigerator, stove, washer
- Has fireplace (y/n) Yes
- Laundry information Lower level, sink
- Interior features Auto garage door remote(s), floor drains
- County Halton
- Area 1 - oakville
- View Garden
- Water body type Lake/pond
- Water source Municipal
- Zoning description Rl3-0
- Elementary school Eastview, st. dominics, pinegrove
- High school Blakelock, sta
- Lot desc Urban, irregular lot, hospital, marina, park, playground nearby, public transit, rec./community centre, schools, shopping nearby
- Lot dimensions 74.34 x 126.46
- Water features Lake/pond
- Approx lot size (range) 0 - 0.5
- Lot size (acres) 0.19
- Basement information Separate entrance, full, finished
- Building size 2144
- Mls® # 40769087
- Property sub type Single family residence
- Status Active
- Virtual tour
- Tax year 2025
- Mudroom Lower
Level: Lower - Recreational room Lower
Level: Lower - Laundry Lower
Level: Lower - Bedroom Lower
Level: Lower - Storage Lower
Level: Lower - Primary bedroom Main
Level: Main - Bedroom Main
Level: Main - Bedroom Main
Level: Main - Bathroom Main
Level: Main - Bathroom Main
Level: Main - Eat in kitchen Main
Level: Main - Living room Main
Level: Main - Dining room Main
Level: Main - Foyer Main
Level: Main
- Listing type identifier Idx

$-4,184
/ Month

