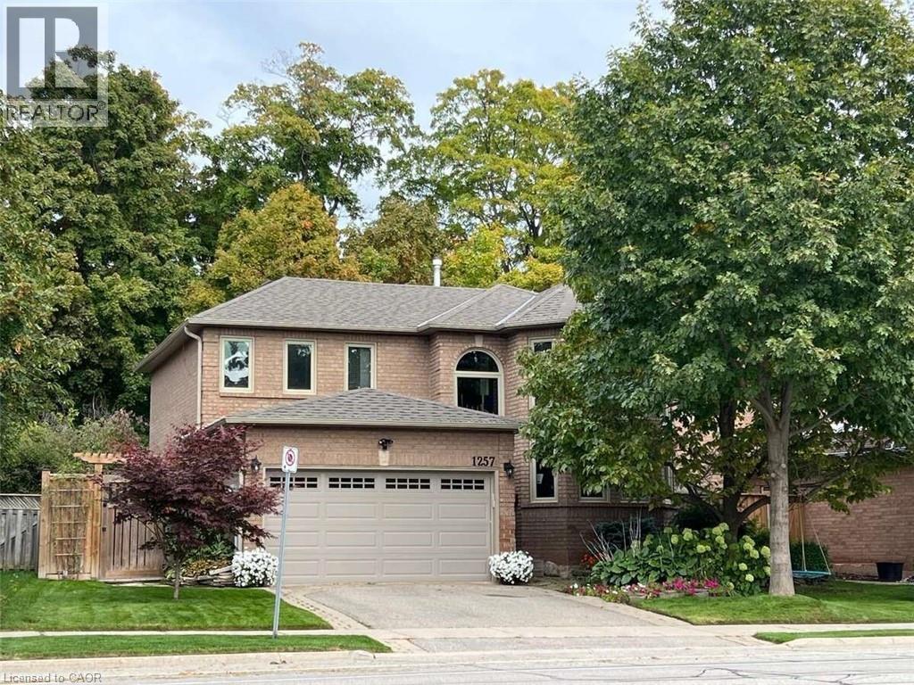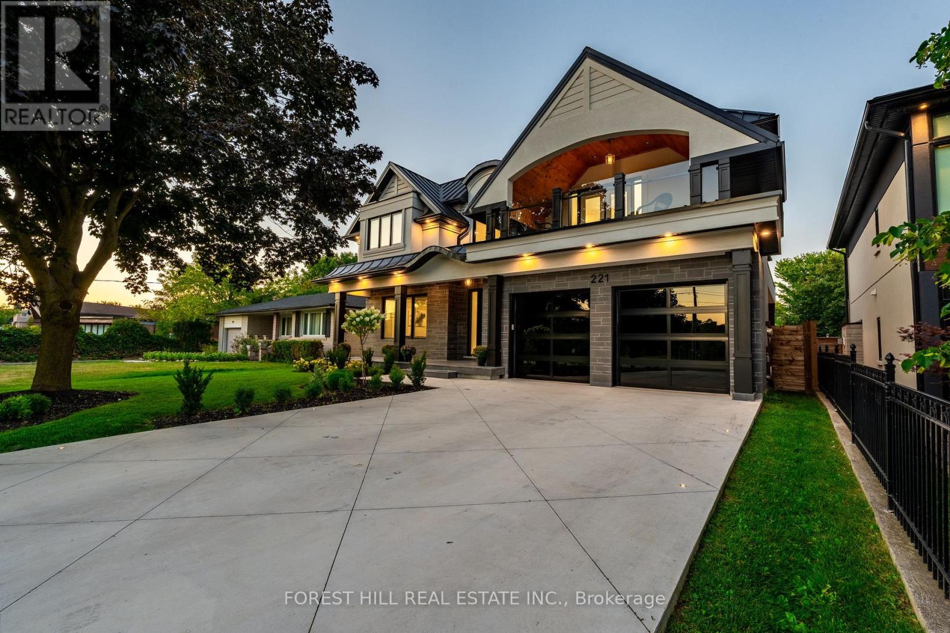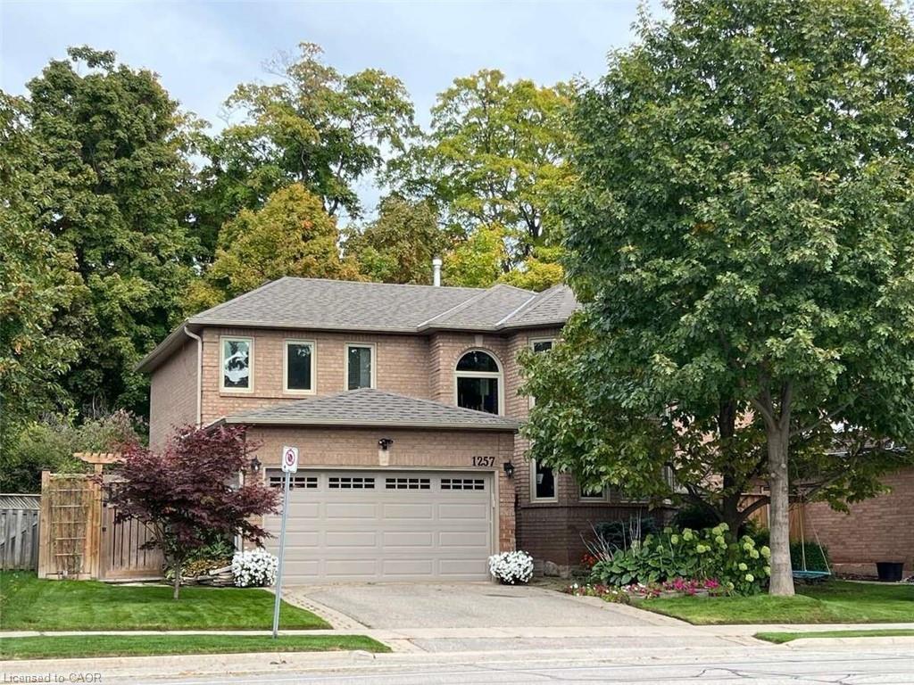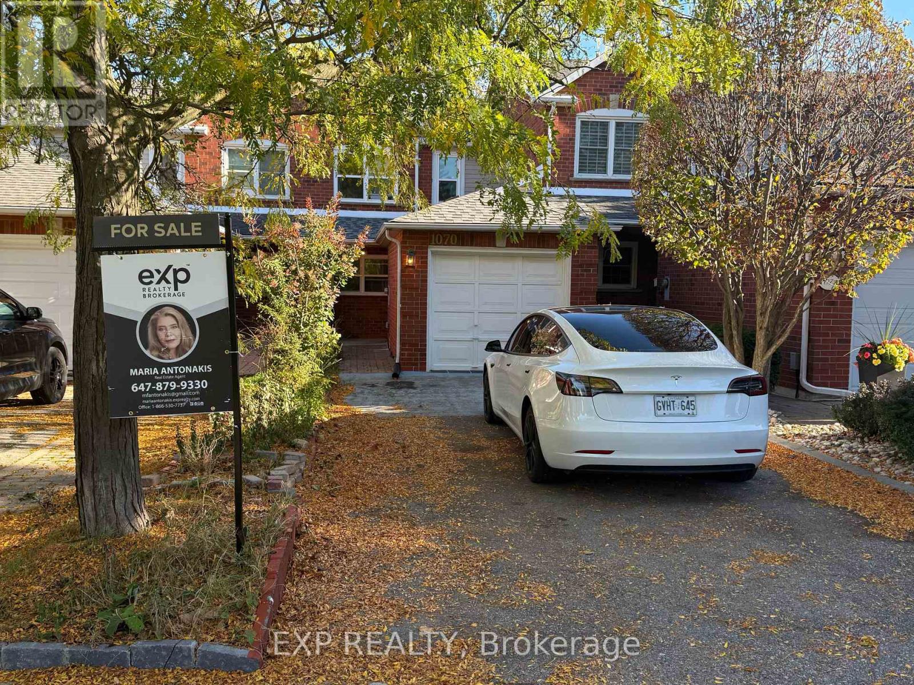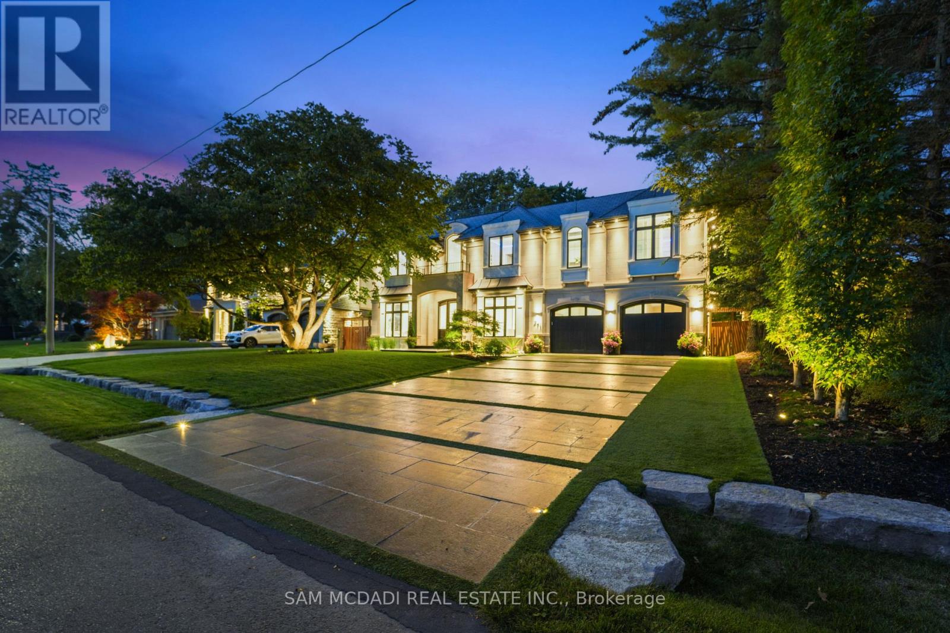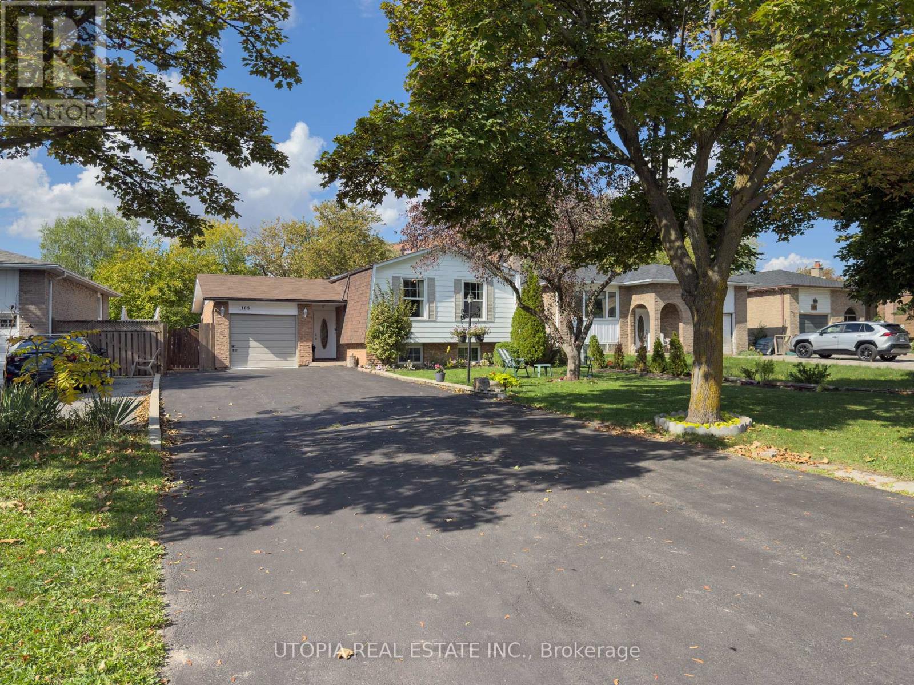- Houseful
- ON
- Oakville
- Central Oakville
- 412 123 Maurice Dr
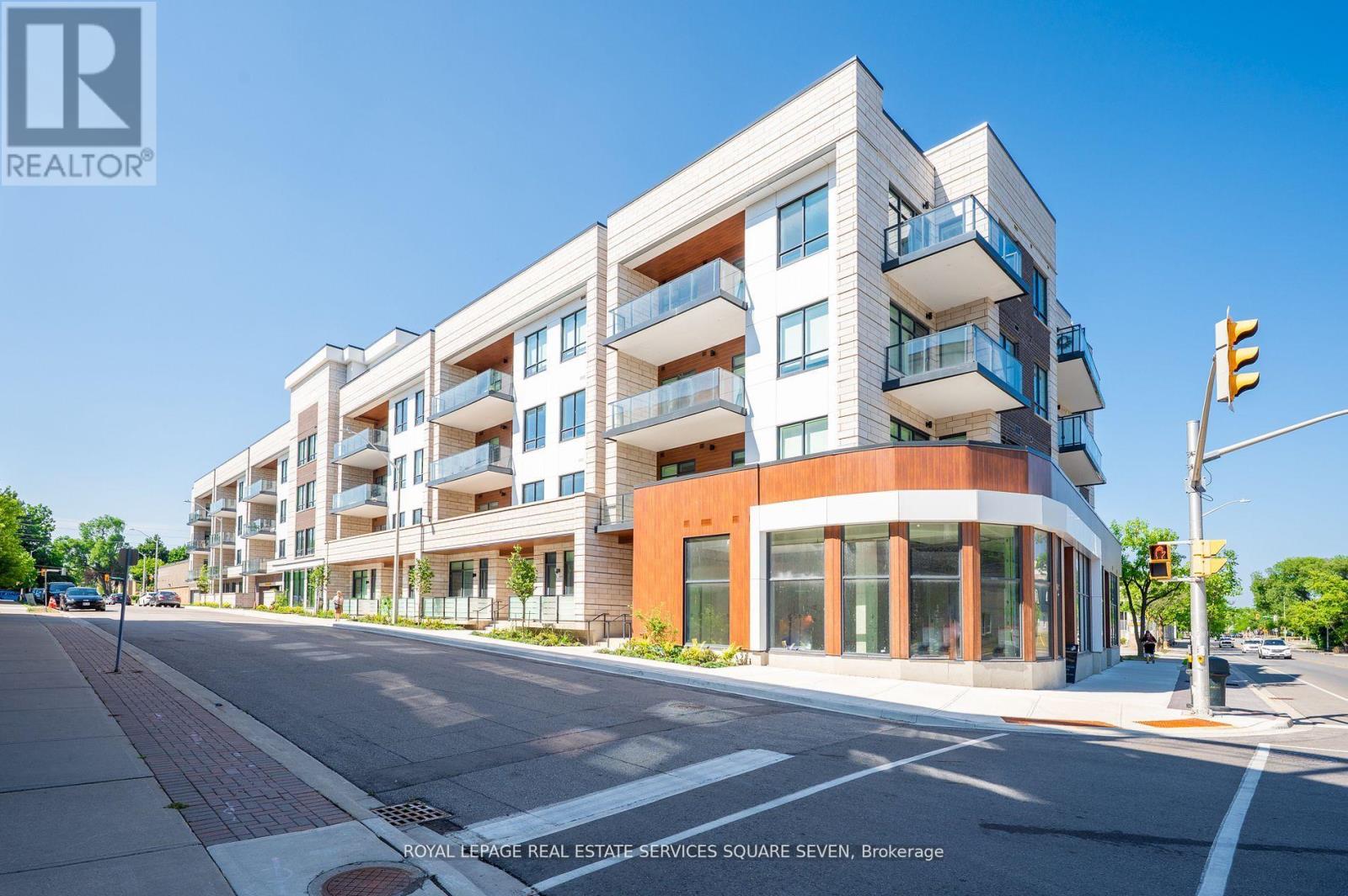
Highlights
Description
- Time on Houseful13 days
- Property typeSingle family
- Neighbourhood
- Median school Score
- Mortgage payment
LIVE IN SOUTH OAKVILLE'S NEWEST LUXURY BUILDING, THE BERKSHIRE. First class amenities including Concierge, Roof Top Oasis, Party Room, Gym with state of the art equipment, Visitor Parking. Stunning 2-bedroom and 1 story's suite at The Berkshire Residences Offering roof top with private hot tub beautifully designed space, this suite features soaring 10-foot ceilings, a spacious laundry room, and premium brushed oak hardwood flooring throughout. The modern kitchen is a chefs dream, complete with soft-close cabinetry, a large island with a waterfall edge, quartz countertops and matching backsplash, and a full 6-piece stainless steel appliance package. Additional upgrades include extended-height kitchen cabinets, upgraded vanities and tiles in all bathrooms, and a sleek Napoleon Entice Series electric fireplace with a contemporary stone surround. Enjoy the comfort of heated flooring in the bathrooms and the sophisticated, townhouse-style feel of the layout. Two parking handicap and EV spaces and a storage locker are also included, offering added convenience in this upscale residence. The Berkshire Residences combines striking architecture with modern elegance, making this suite a perfect place to call home. Steps to Lake Ontario, waterfront promenades and downtown Oakville's finest shops and restaurants. (id:63267)
Home overview
- Cooling Central air conditioning
- Heat type Forced air
- # total stories 2
- # parking spaces 2
- Has garage (y/n) Yes
- # full baths 2
- # half baths 1
- # total bathrooms 3.0
- # of above grade bedrooms 2
- Flooring Hardwood
- Community features Pet restrictions
- Subdivision 1002 - co central
- View Direct water view
- Directions 2066349
- Lot size (acres) 0.0
- Listing # W12450852
- Property sub type Single family residence
- Status Active
- Bedroom 3.45m X 4.06m
Level: Main - 2nd bedroom 3.12m X 2.84m
Level: Main - Bathroom Measurements not available
Level: Main - Dining room 3.48m X 4.27m
Level: Main - Living room 3.15m X 4.83m
Level: Main - Bathroom Measurements not available
Level: Main - Kitchen 3.96m X 3.1m
Level: Main - Bathroom Measurements not available
Level: Main
- Listing source url Https://www.realtor.ca/real-estate/28964205/412-123-maurice-drive-oakville-co-central-1002-co-central
- Listing type identifier Idx

$-4,044
/ Month







