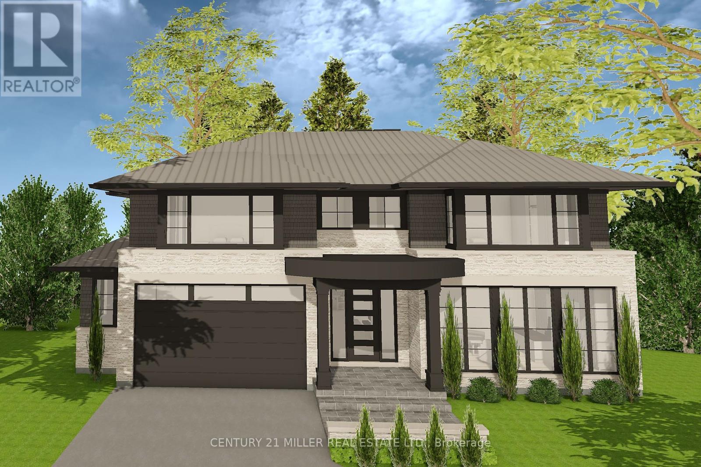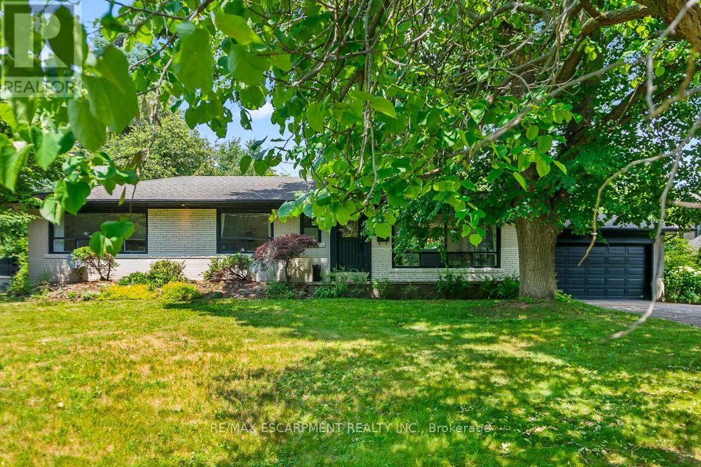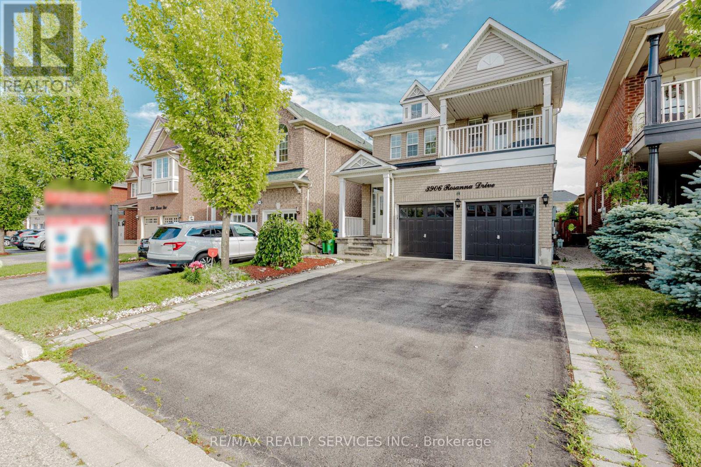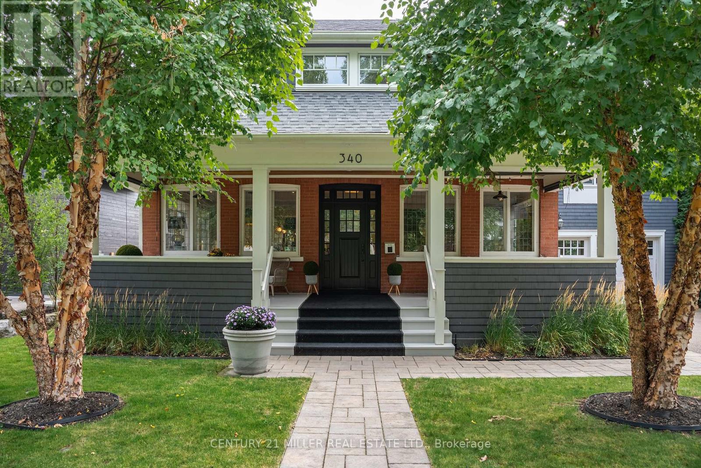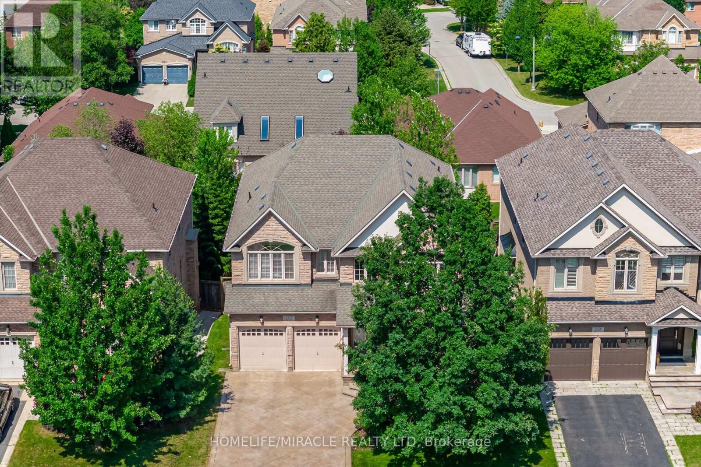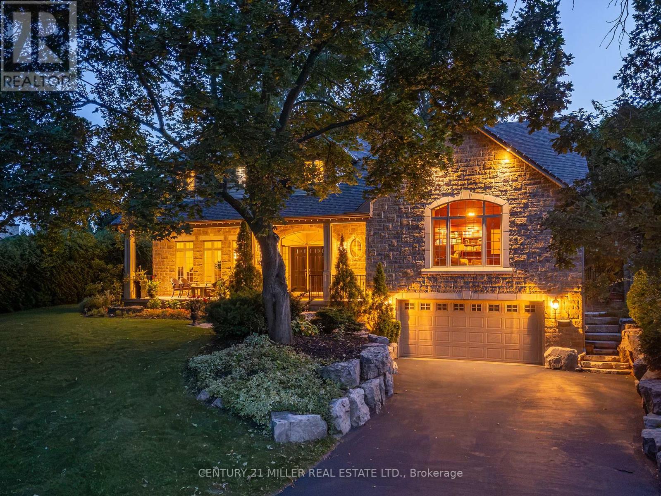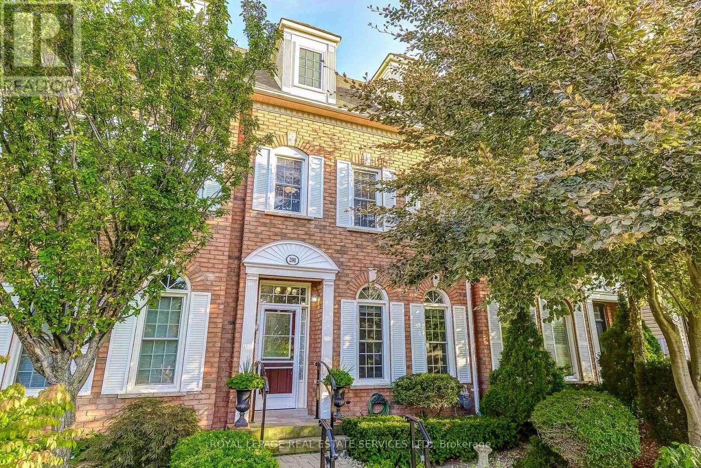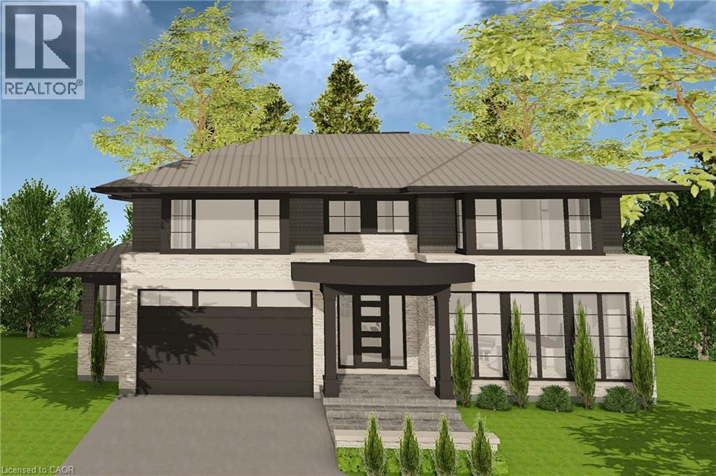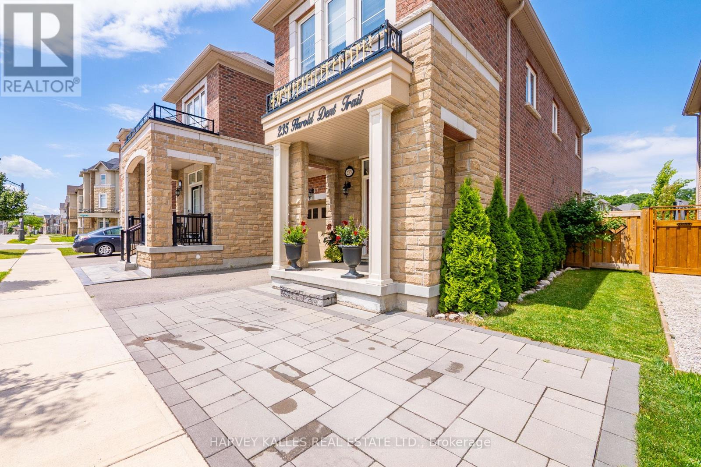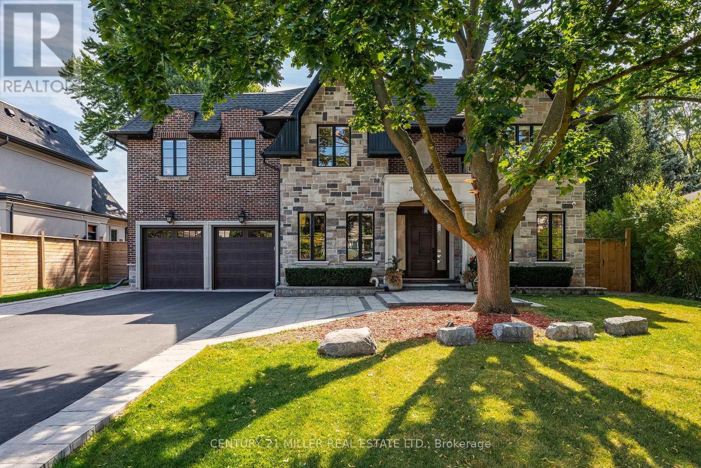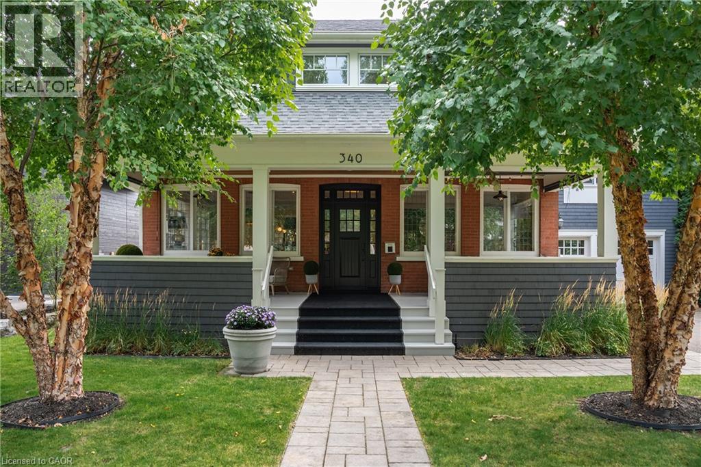- Houseful
- ON
- Oakville
- River Oaks
- 2164 Havenbrook Rd
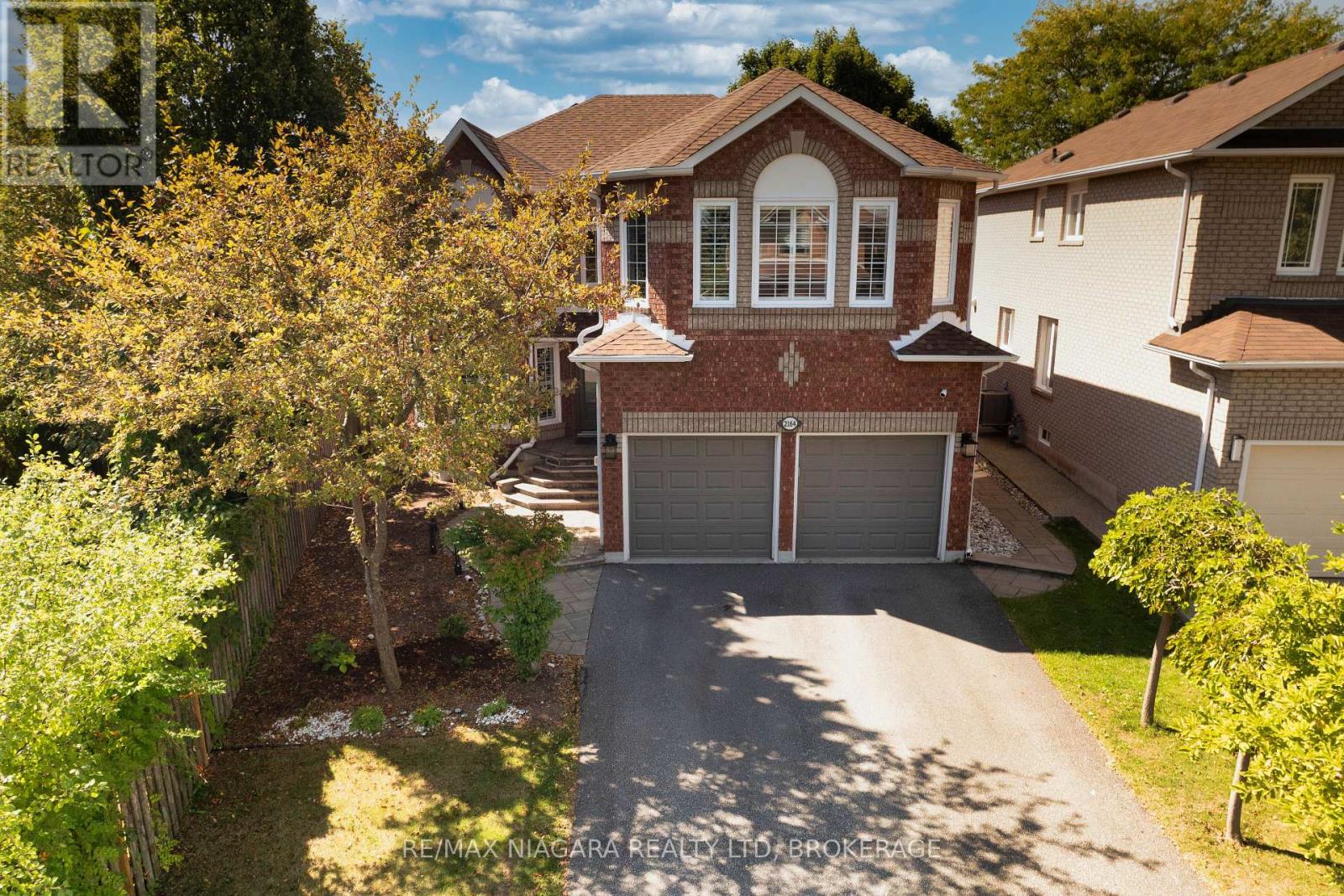
Highlights
Description
- Time on Housefulnew 7 hours
- Property typeSingle family
- Neighbourhood
- Median school Score
- Mortgage payment
Welcome to This One-of-a-Kind Family Home on One of River Oaks Quietest Streets!Nestled on a wide pie-shaped lot, this bright and spacious home offers over 4,000 sq ft of beautifully finished living space across three levelsperfect for modern family living.The main floor features a welcoming open-concept foyer, a formal living room with a large picture window, and an elegant dining room ideal for entertaining. The chef-inspired kitchen is equipped with stainless steel appliances, a breakfast area with walk-out to the backyard, and opens to a cozy family room with a wood-burning fireplace. A convenient laundry room and powder room complete this level.Upstairs, the primary suite is a true retreat, offering a spacious sitting area, a walk-in closet, and a luxurious 4-piece ensuite with a soaker tub and glass-enclosed shower. Three additional generously sized bedrooms all feature large closets and share a modern 3-piece bathroom.The professionally finished lower level includes a spacious recreation room, a 2-piece bathroom, and ample storageperfect for family movie nights or a home gym.Enjoy a low-maintenance backyard, ideal for children and pets to play freely, or design your own private outdoor oasis.Located within walking distance to top-rated schools, scenic Shannon Creek trails, parks, recreation centres, shopping, churches, transit, and offering easy access to major highways and the GO Station, this home truly has it all. ***Recent update: Roof (May 2025), First floor windows & Front door & Patio door(April 2023), Furnace & AC(2021), Basement flooring and painting (2024), California shutters throughout the house( Summer of 2023) (id:63267)
Home overview
- Cooling Central air conditioning
- Heat source Natural gas
- Heat type Forced air
- Sewer/ septic Sanitary sewer
- # total stories 2
- Fencing Fenced yard
- # parking spaces 6
- Has garage (y/n) Yes
- # full baths 2
- # half baths 2
- # total bathrooms 4.0
- # of above grade bedrooms 4
- Flooring Tile, hardwood
- Community features Community centre
- Subdivision 1015 - ro river oaks
- Lot size (acres) 0.0
- Listing # W12411579
- Property sub type Single family residence
- Status Active
- Bathroom 3.37m X 3.03m
Level: 2nd - Primary bedroom 7.15m X 3.63m
Level: 2nd - 3rd bedroom 3.31m X 3.03m
Level: 2nd - 2nd bedroom 5.45m X 3.37m
Level: 2nd - Bathroom 3.3m X 1.69m
Level: 2nd - 4th bedroom 5.43m X 3.23m
Level: 2nd - Bathroom 1.87m X 0.81m
Level: Basement - Recreational room / games room 10.12m X 6.83m
Level: Basement - Other 3.16m X 2.75m
Level: Basement - Foyer 2.56m X 1.74m
Level: Main - Laundry 2.84m X 2.66m
Level: Main - Living room 5.05m X 3.17m
Level: Main - Dining room 4.24m X 3.17m
Level: Main - Family room 5.15m X 3.35m
Level: Main - Kitchen 5.86m X 3.43m
Level: Main
- Listing source url Https://www.realtor.ca/real-estate/28880155/2164-havenbrook-road-oakville-ro-river-oaks-1015-ro-river-oaks
- Listing type identifier Idx

$-4,771
/ Month

