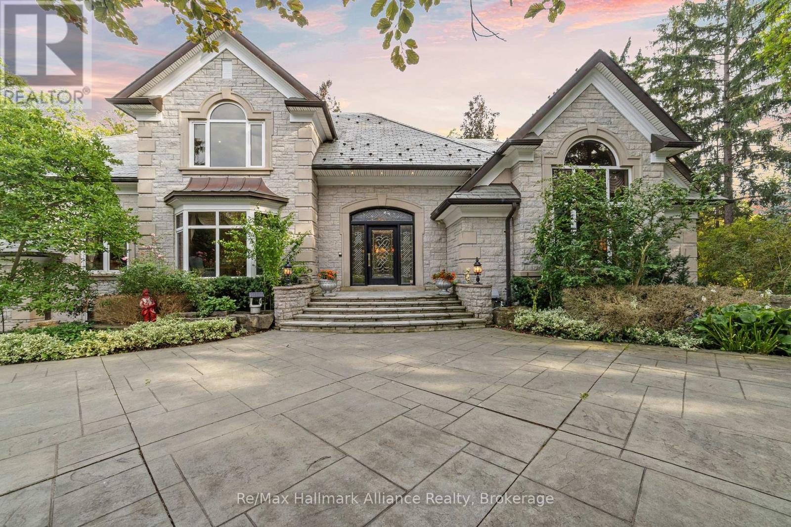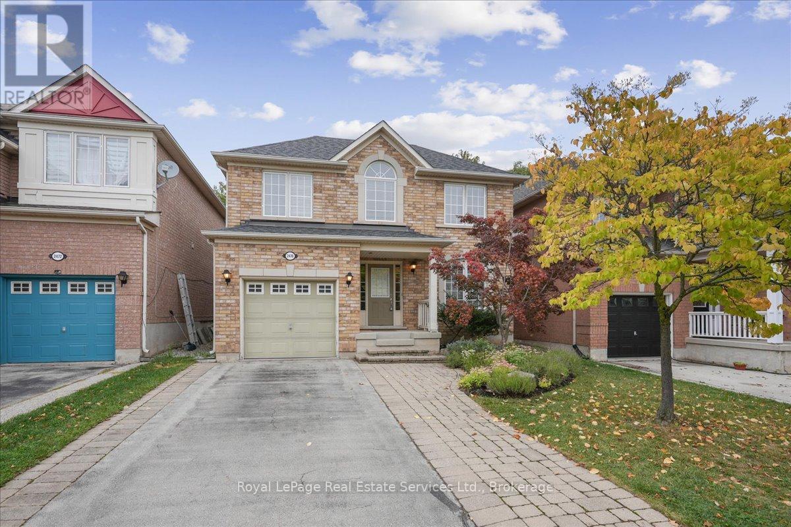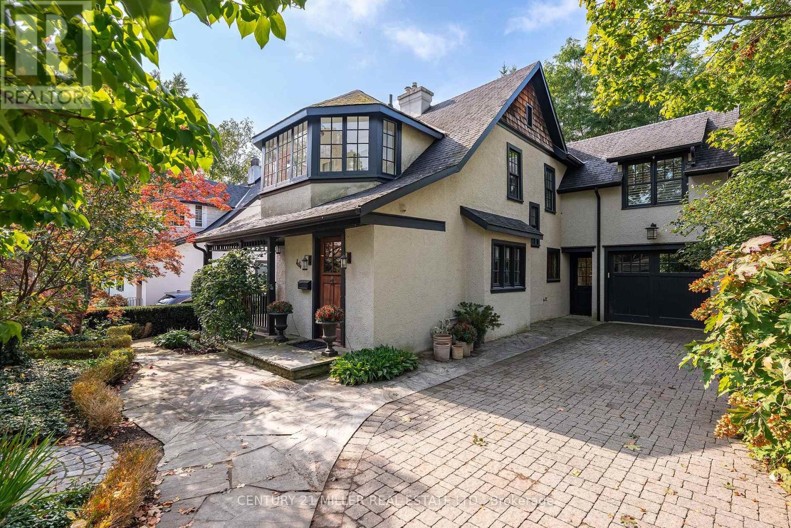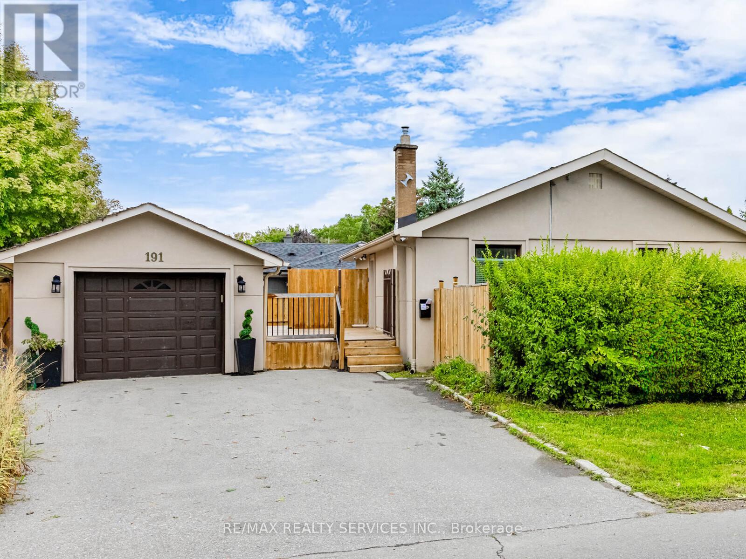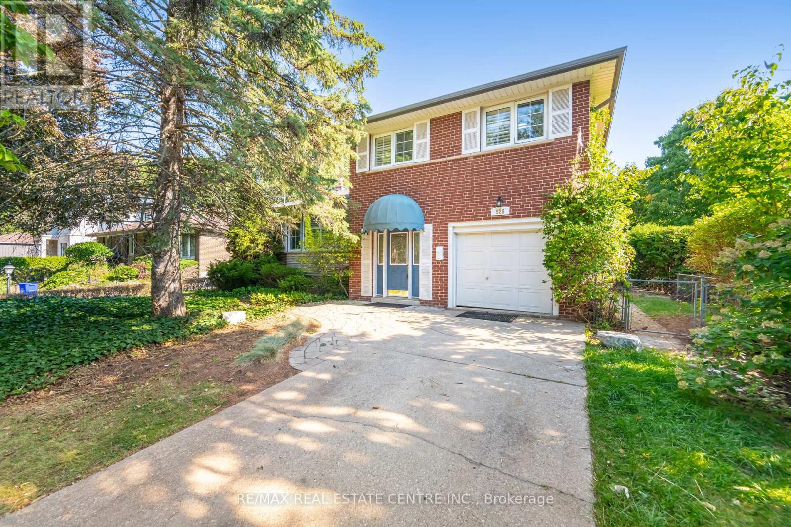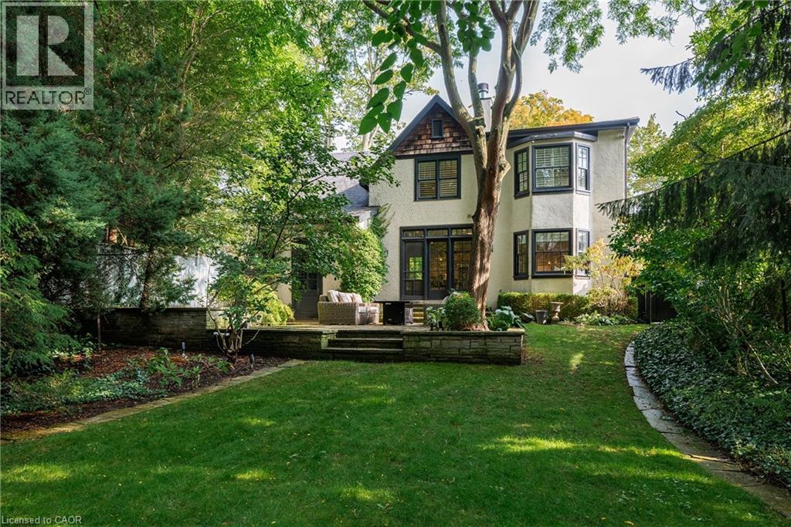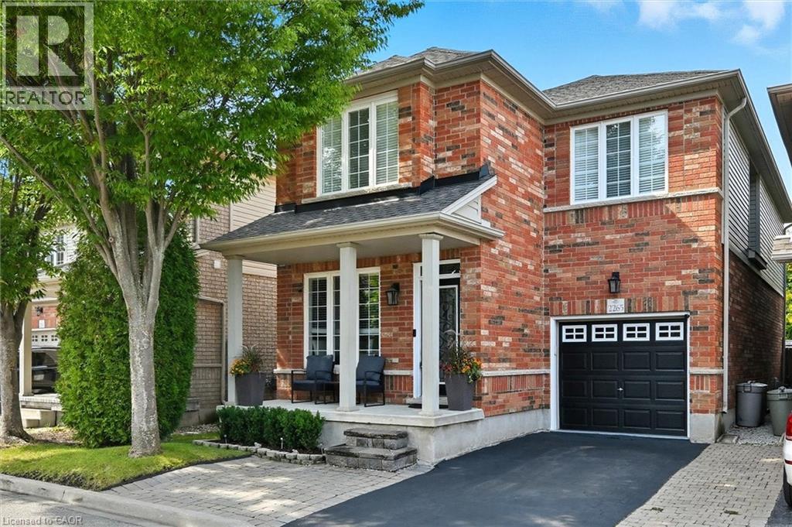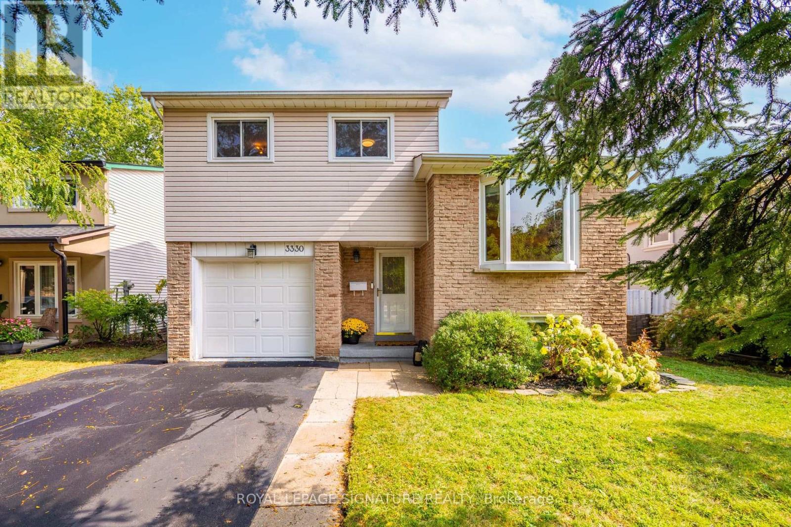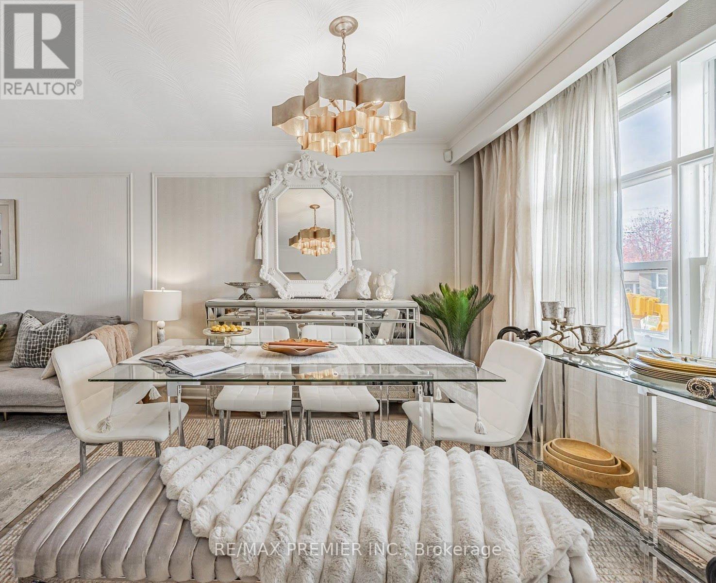- Houseful
- ON
- Oakville
- River Oaks
- 2164 Winding Woods Dr
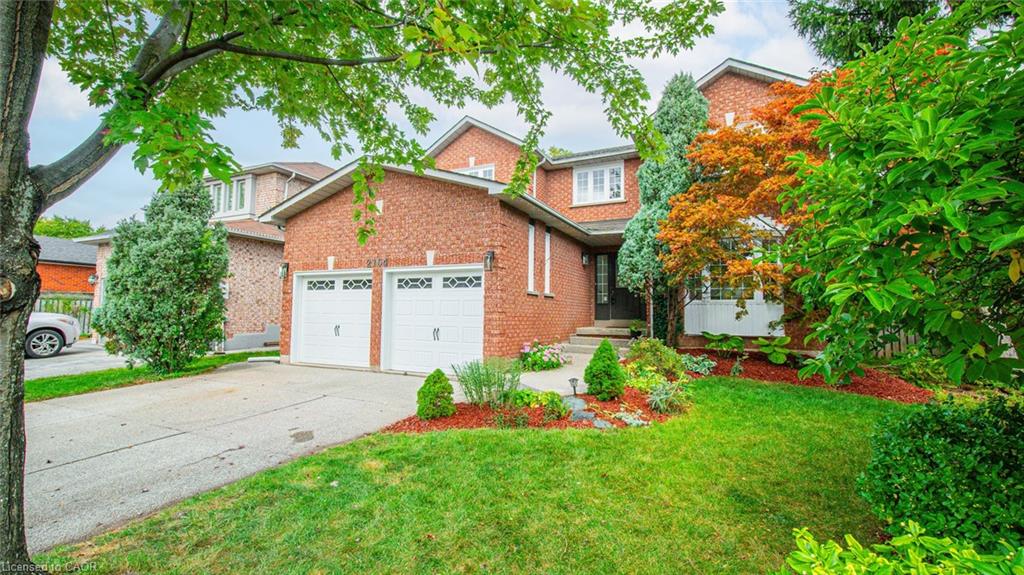
2164 Winding Woods Dr
2164 Winding Woods Dr
Highlights
Description
- Home value ($/Sqft)$381/Sqft
- Time on Housefulnew 2 hours
- Property typeResidential
- StyleTwo story
- Neighbourhood
- Median school Score
- Year built1991
- Garage spaces2
- Mortgage payment
Welcome to this beautifully updated Greenpark home in sought-after River Oaks! Nestled on a quiet, tree-lined street, this spacious 4-bedroom, 4-bathroom home offers the perfect blend of comfort, style, and functionality for today’s family living. Step inside to a grand open foyer with a winding staircase, leading to a freshly painted interior with a bright and airy flow. The main floor boasts a large living/dining room, a cozy family room with a wood-burning fireplace, and a kitchen overlooking the backyard—ideal for family gatherings. A convenient main-floor laundry with access to the side yard and garage adds practicality. Upstairs, you’ll find 4 generous bedrooms, including a fully renovated main bath with double vanity and modern finishes. The primary suite features double closets and a stunning new ensuite with a soaker tub, double-sink vanity, stand-up shower, and sleek contemporary details. The fully finished lower level provides versatile space with a 3-piece bath, home office, bonus room, and potential for an additional bedroom. Exterior highlights include a double-car exposed aggregate driveway, new windows, a newer garage door, and a fully fenced backyard. Surrounded by mature trees, this home delivers a rare combination of privacy and prestige. Located in the family-friendly River Oaks community, this home combines modern upgrades with timeless charm—perfect for creating lasting memories.
Home overview
- Cooling Central air
- Heat type Natural gas
- Pets allowed (y/n) No
- Sewer/ septic Sewer (municipal)
- Construction materials Brick
- Foundation Concrete perimeter
- Roof Asphalt shing
- # garage spaces 2
- # parking spaces 4
- Has garage (y/n) Yes
- Parking desc Attached garage, concrete
- # full baths 3
- # half baths 1
- # total bathrooms 4.0
- # of above grade bedrooms 4
- # of rooms 18
- Appliances Water heater, dishwasher, dryer, microwave, refrigerator, stove, washer
- Has fireplace (y/n) Yes
- Laundry information Laundry room, main level
- Interior features Ceiling fan(s), central vacuum, work bench
- County Halton
- Area 1 - oakville
- Water source Municipal
- Zoning description Rl3
- Lot desc Urban, ample parking, dog park, near golf course, greenbelt, highway access, hospital, landscaped, library, park, place of worship, playground nearby, public transit, quiet area, regional mall, school bus route, schools, shopping nearby
- Lot dimensions 49.21 x 109.91
- Approx lot size (range) 0 - 0.5
- Basement information Full, finished
- Building size 4203
- Mls® # 40771922
- Property sub type Single family residence
- Status Active
- Virtual tour
- Tax year 2025
- Bedroom Second
Level: 2nd - Bathroom Second
Level: 2nd - Primary bedroom Second
Level: 2nd - Second
Level: 2nd - Bedroom Second
Level: 2nd - Bedroom Second
Level: 2nd - Office Basement
Level: Basement - Recreational room Basement
Level: Basement - Bathroom Basement
Level: Basement - Bonus room Basement
Level: Basement - Utility Basement
Level: Basement - Games room Basement
Level: Basement - Dinette Main
Level: Main - Kitchen Main
Level: Main - Family room Main
Level: Main - Dining room Main
Level: Main - Bathroom Main
Level: Main - Living room Main
Level: Main
- Listing type identifier Idx

$-4,267
/ Month

