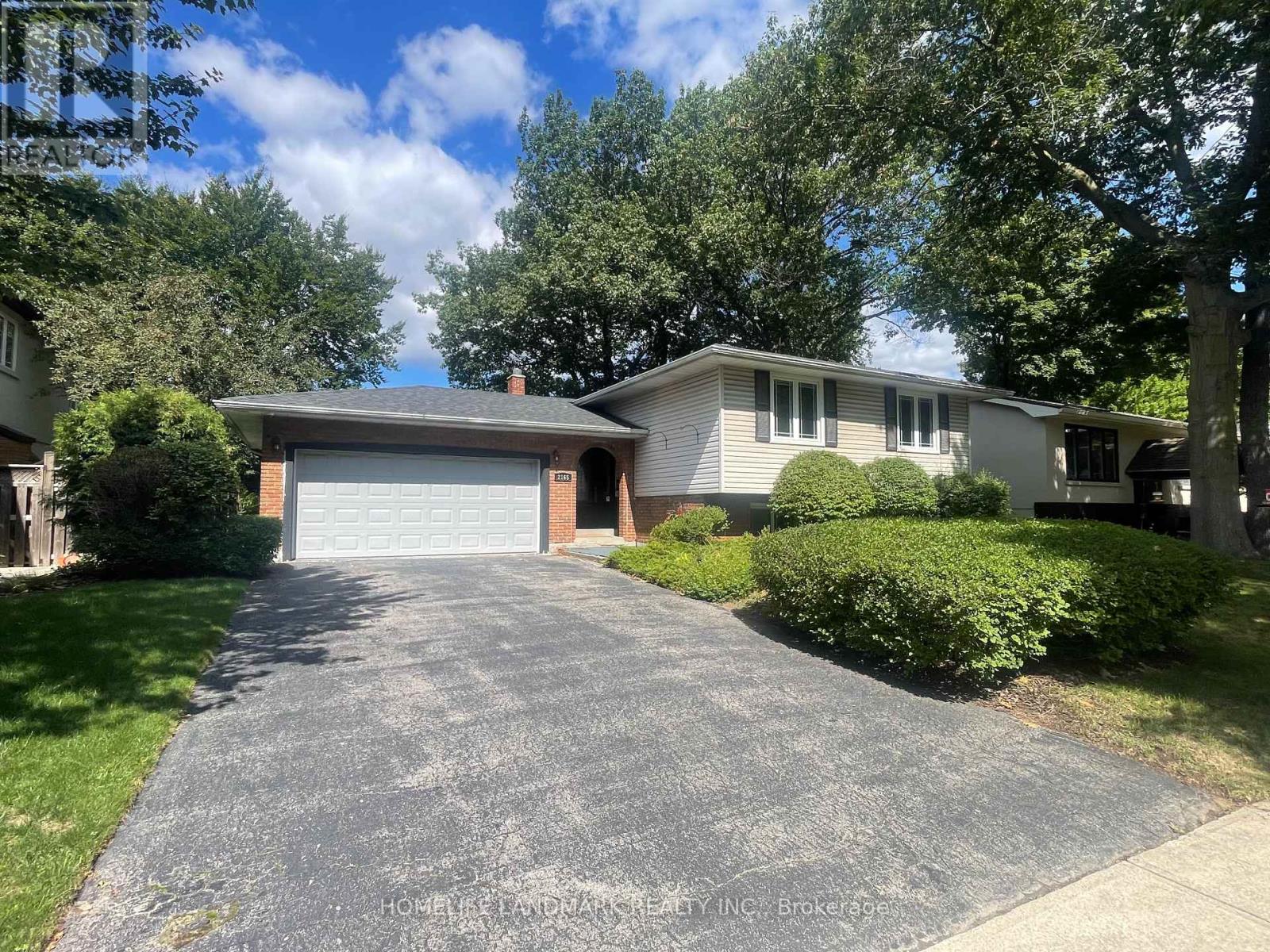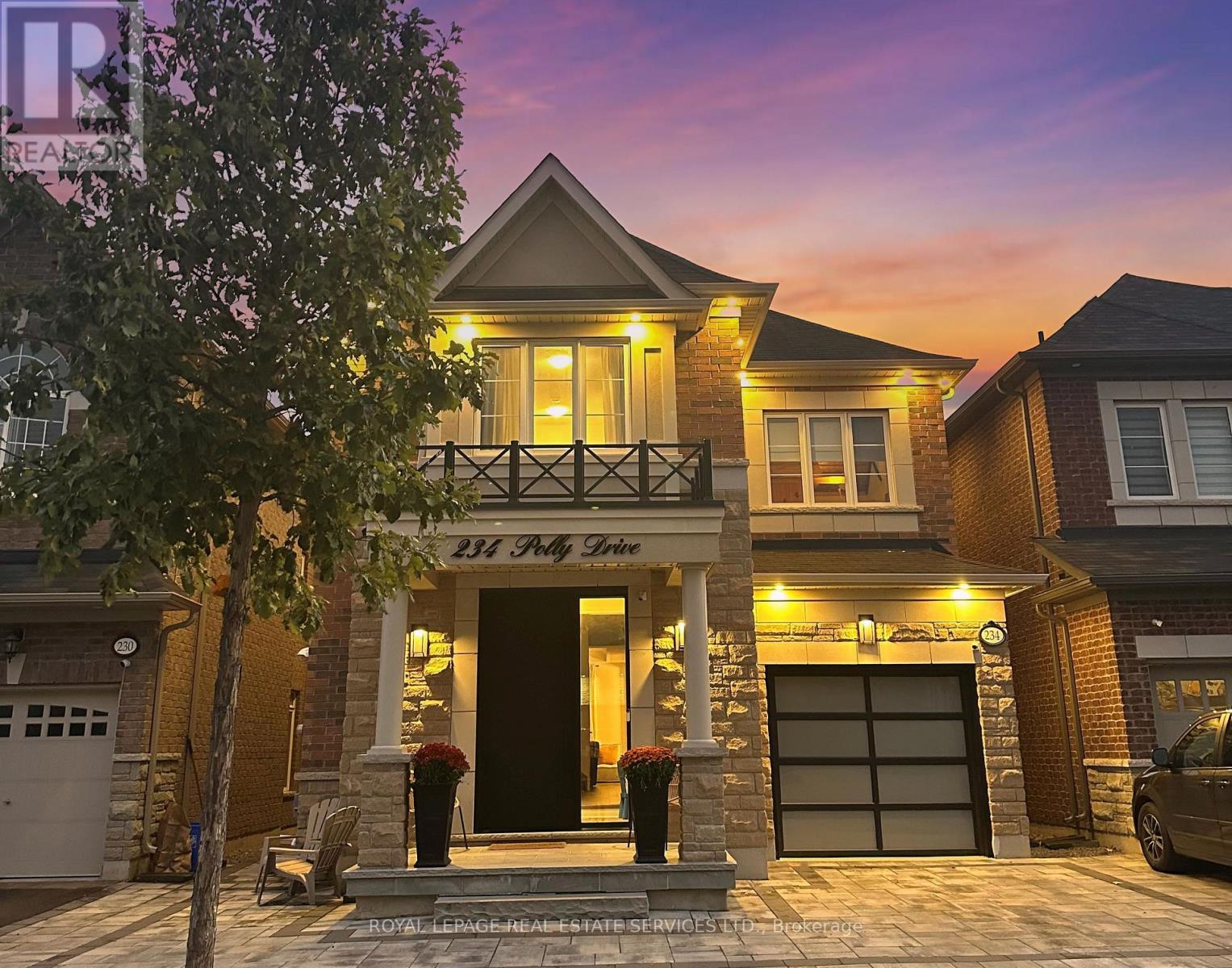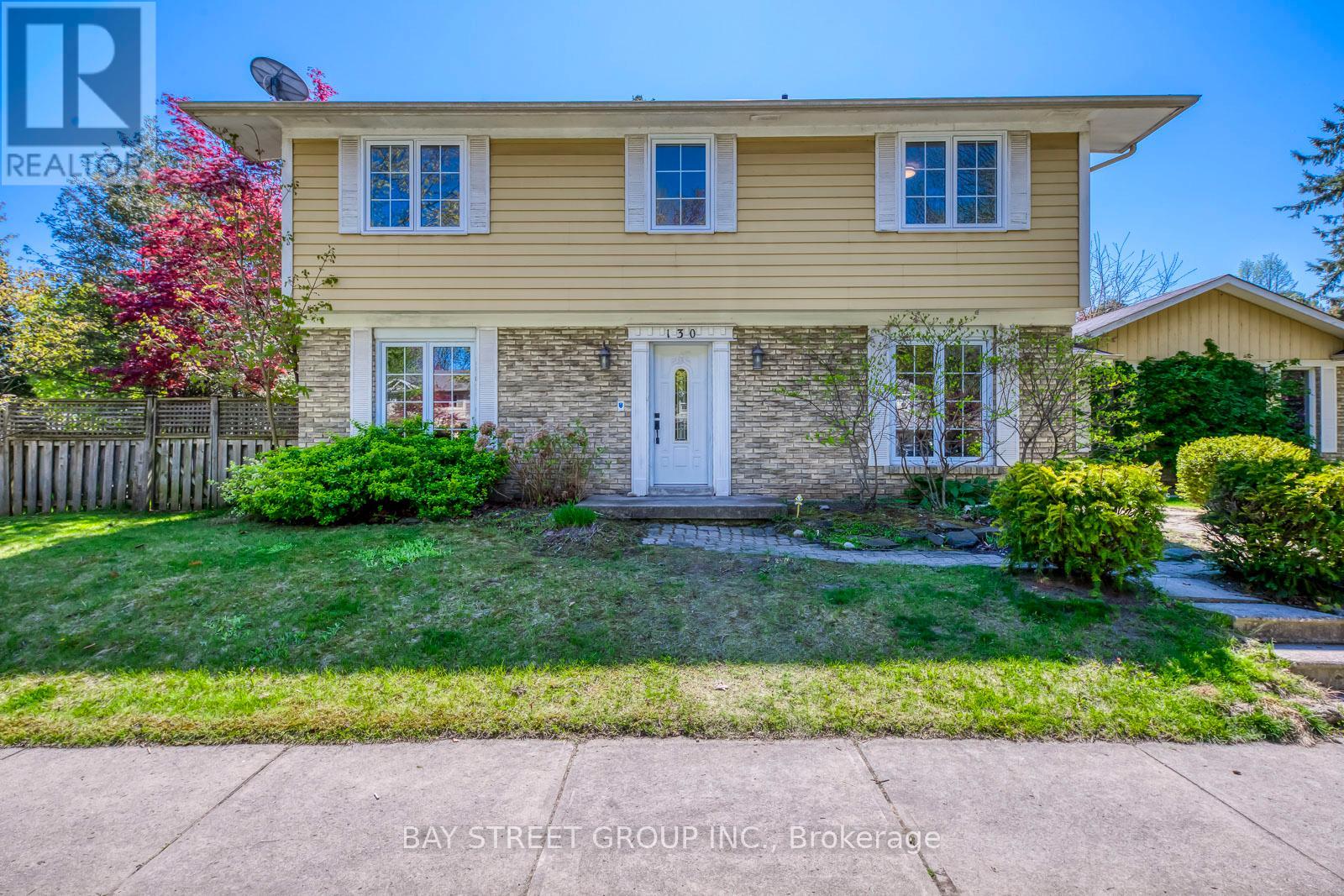
Highlights
Description
- Time on Houseful38 days
- Property typeSingle family
- StyleBungalow
- Neighbourhood
- Median school Score
- Mortgage payment
Welcome To 2165 Dunedin Road, Perfect Location With Double Garage Detached Home Located In The Desirable Eastlake Area. Three Bedrooms On The Main, Large Kitchen With Loads Of Both Cupboard And Counter Space, Finished Basement With Two Additional Bedrooms, A Spa Like Bathroom, Large Rec Room Featuring A Contemporary Gas Fireplace. The Outdoor Area Is Just As Impressive, With A Beautifully Landscaped, Private Backyard That Includes A Large Deck Perfect For Relaxing Or Hosting Outdoor Gatherings . Steps To Highly Rated Public And Private Schools, Shopping Mall, Trails, Parks, Public Transit , Minutes To Highway 403/QEW. Lots Of Upgrades: Garage Door (2017), Furnace (2019), Attic Insulation (2019), Heat Pump AC( 2024), New Roof (2024), New Microwave (2024), New Painting (2025), New Vinyl Basement Floor (2025). (id:63267)
Home overview
- Cooling Central air conditioning
- Heat source Natural gas
- Heat type Forced air
- Sewer/ septic Sanitary sewer
- # total stories 1
- # parking spaces 6
- Has garage (y/n) Yes
- # full baths 2
- # total bathrooms 2.0
- # of above grade bedrooms 5
- Subdivision 1006 - fd ford
- Directions 2010868
- Lot size (acres) 0.0
- Listing # W12400217
- Property sub type Single family residence
- Status Active
- Bedroom 3.65m X 3.32m
Level: Lower - Bathroom Measurements not available
Level: Lower - Recreational room / games room Measurements not available
Level: Lower - Bedroom 3.98m X 3.32m
Level: Lower - Primary bedroom 4.34m X 3.58m
Level: Main - Bedroom 3.27m X 2.79m
Level: Main - Kitchen 4.24m X 3.3m
Level: Main - Bathroom Measurements not available
Level: Main - Dining room 3.37m X 3.3m
Level: Main - Living room 4.87m X 3.83m
Level: Main - Bedroom 3.78m X 2.99m
Level: Main
- Listing source url Https://www.realtor.ca/real-estate/28855791/2165-dunedin-road-oakville-fd-ford-1006-fd-ford
- Listing type identifier Idx

$-4,426
/ Month












