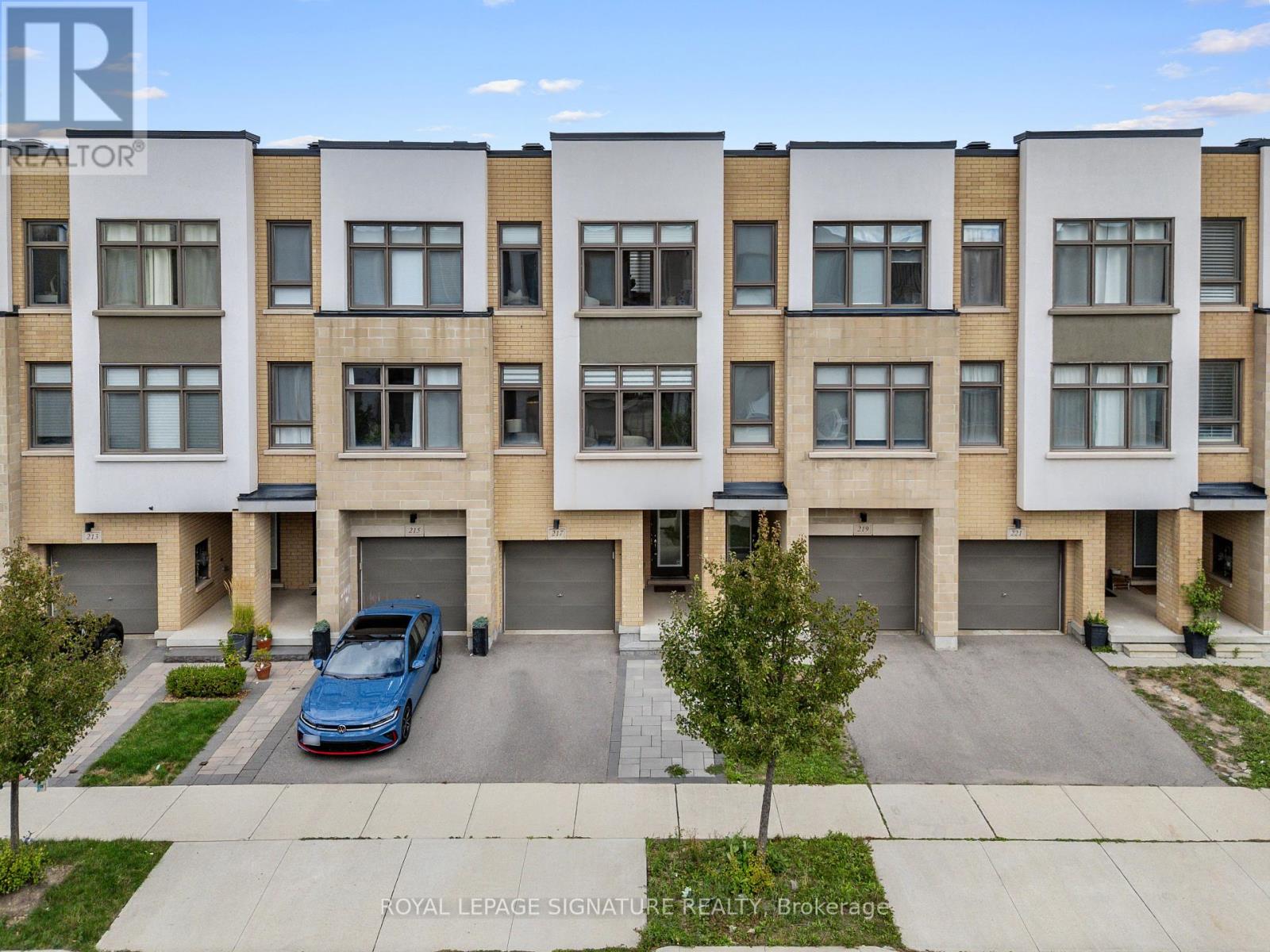
Highlights
Description
- Time on Houseful53 days
- Property typeSingle family
- Neighbourhood
- Median school Score
- Mortgage payment
Welcome to this stylish and spacious Trafalgar Landing townhome in the heart of Oakville's Uptown Core! Here you're just a short walk to shopping, dining, services, and the new Trafalgar Transit Hub, with quick access to highways, the hospital, and the GO Station.This home offers 3 bedrooms plus a den and over 2,000 sq. ft. of well-designed living space, filled with natural light, 9-ft ceilings, and many thoughtful upgrades. The kitchen features a gas range, granite counters, dark wood cabinetry, and a walk-out to a private deck. You'11 love the generous great room for entertaining, the bright family room with walk-out to the backyard, and the private den that works perfectly as a home office or study.Upstairs, the primary suite comes with a 5-pc ensuite, a balcony, and custom upgraded wardrobes in the walk-in closet. Other details you'll appreciate are the wide-plank laminate floors, oak staircase with iron pickets, inside garage entry, and the 2023 AC and furnace, still under a 10-year warranty. (id:63267)
Home overview
- Cooling Central air conditioning
- Heat source Natural gas
- Heat type Forced air
- Sewer/ septic Sanitary sewer
- # total stories 3
- # parking spaces 2
- Has garage (y/n) Yes
- # full baths 2
- # half baths 1
- # total bathrooms 3.0
- # of above grade bedrooms 4
- Flooring Hardwood
- Subdivision 1008 - go glenorchy
- Lot size (acres) 0.0
- Listing # W12367844
- Property sub type Single family residence
- Status Active
- Family room 4.7m X 3.17m
Level: Lower - Living room 4.69m X 4.41m
Level: Main - Den 2.74m X 2.43m
Level: Main - Dining room 3.68m X 3.02m
Level: Main - Kitchen 4.69m X 3.65m
Level: Main - Primary bedroom 3.07m X 4.82m
Level: Upper - 3rd bedroom 3.48m X 2.72m
Level: Upper - 2nd bedroom 2.6m X 2.9m
Level: Upper
- Listing source url Https://www.realtor.ca/real-estate/28785323/217-huguenot-road-oakville-go-glenorchy-1008-go-glenorchy
- Listing type identifier Idx

$-2,920
/ Month












