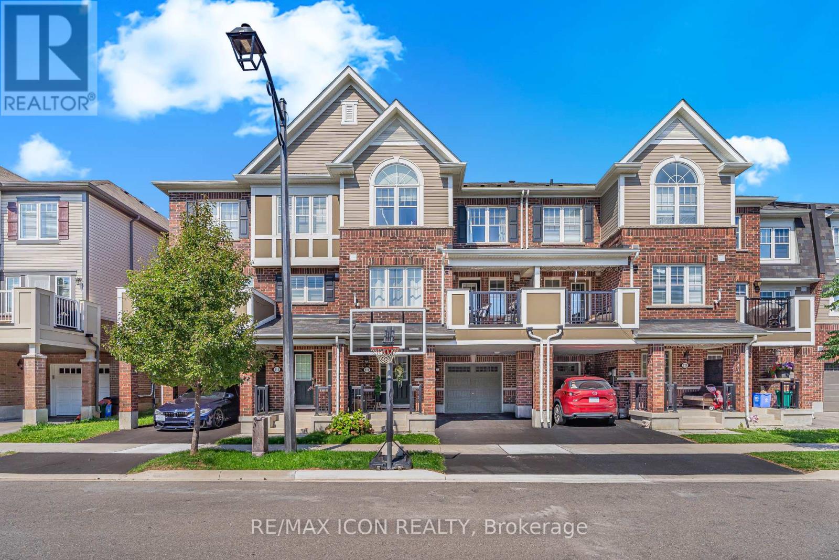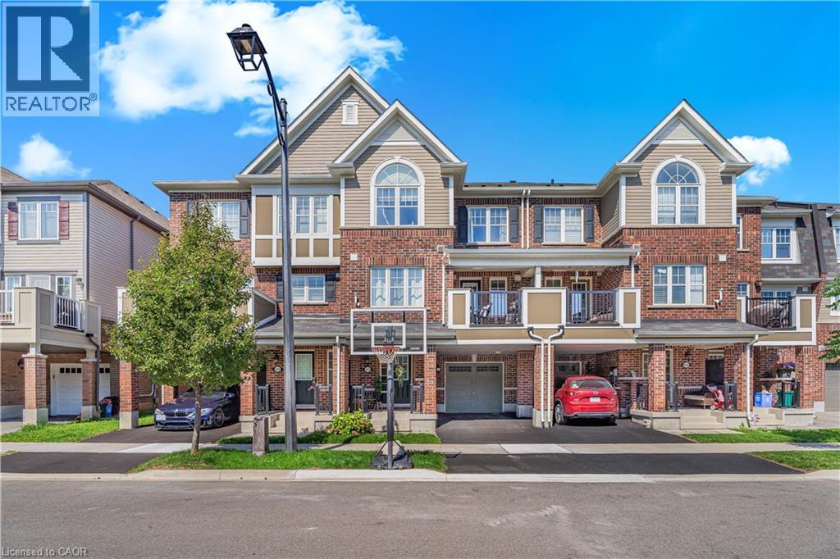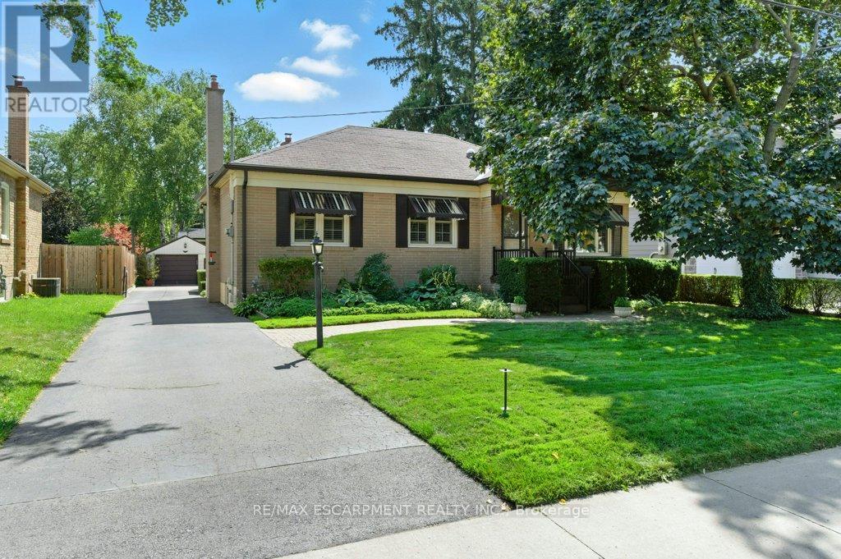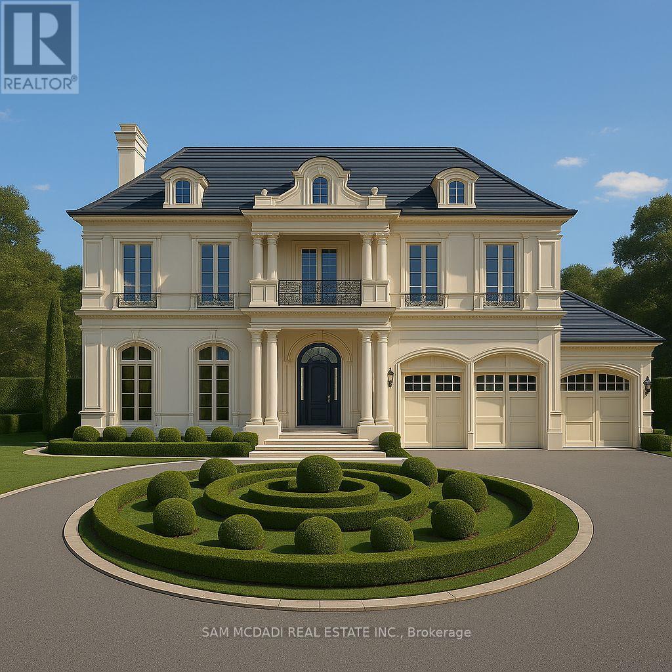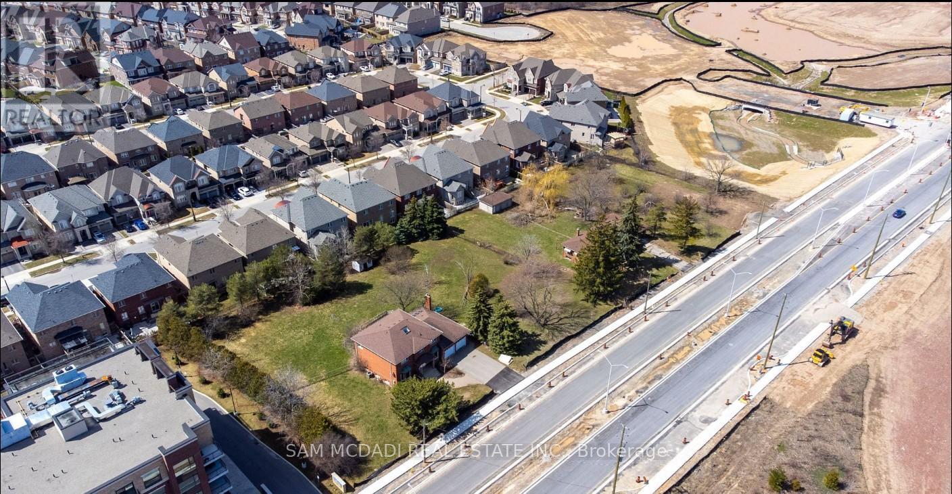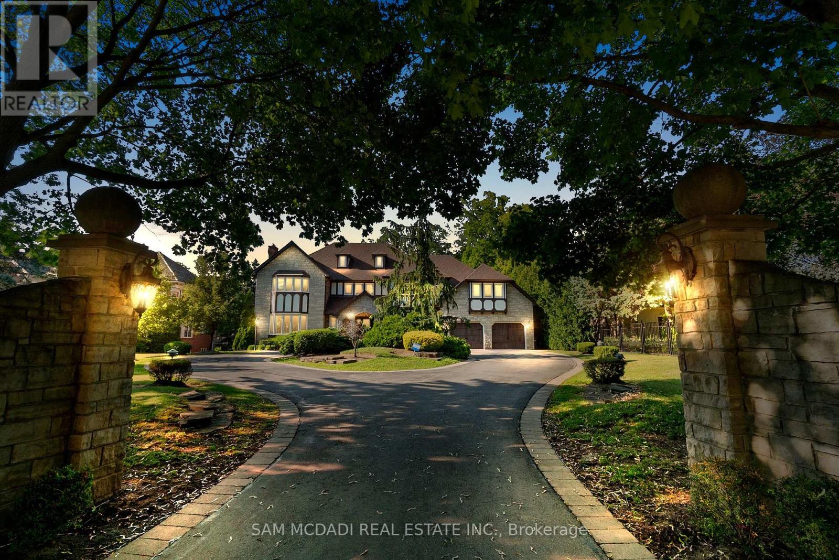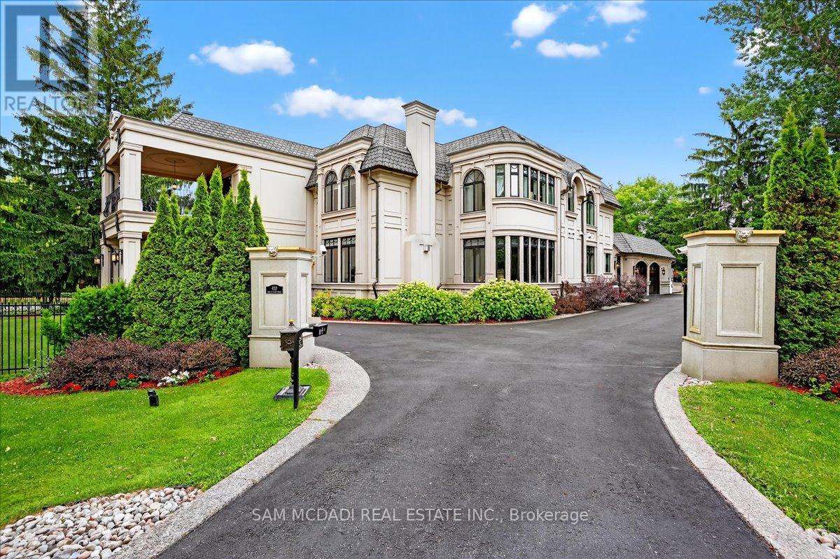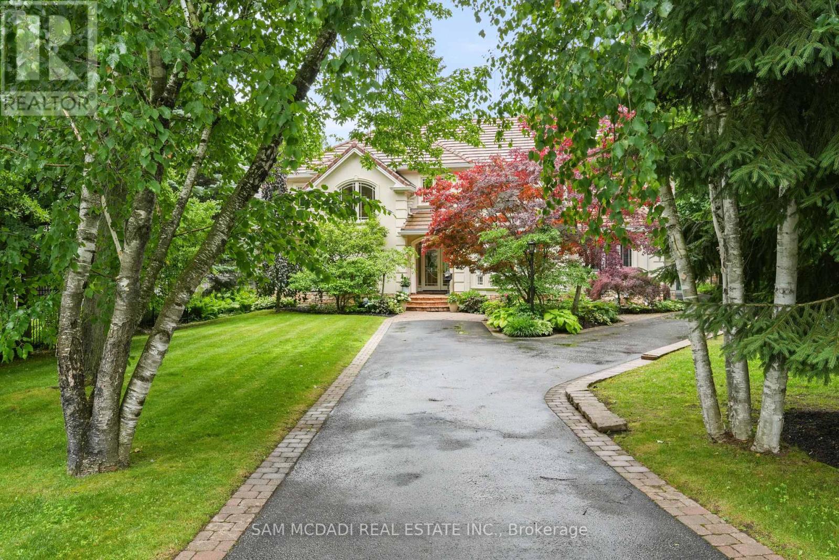- Houseful
- ON
- Oakville
- Westoak Trails
- 2182 Oakpoint Rd
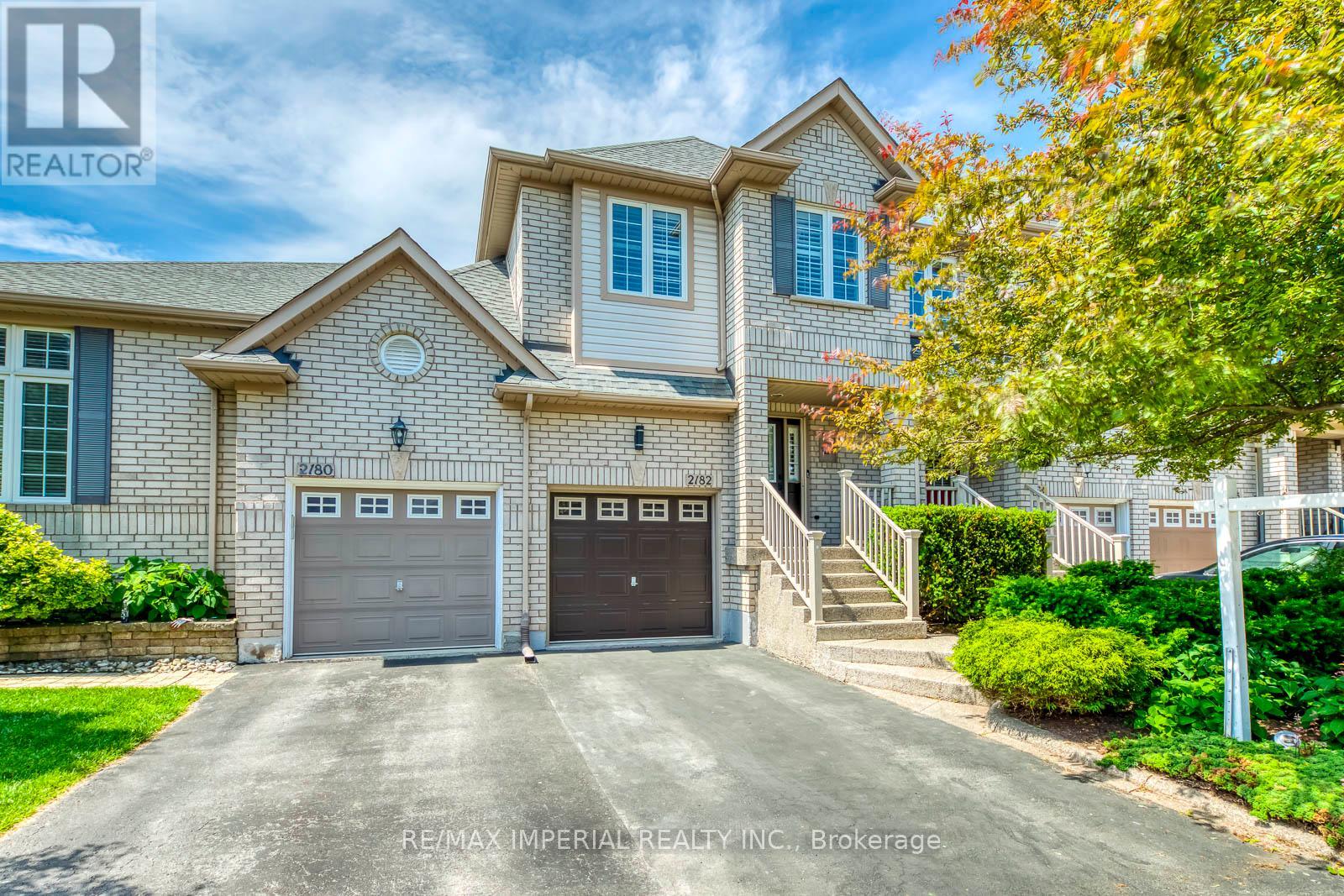
Highlights
Description
- Time on Houseful8 days
- Property typeSingle family
- Neighbourhood
- Median school Score
- Mortgage payment
Tastefully Renovated 3-Bedroom, 2.5-Bath Freehold Townhome in West Oak Trails, Oakville! Perfect for first-time buyers and young families, this move-in ready home offers 1,583 sq. ft. of beautifully finished living space plus an unspoiled basement awaiting your personal touch. The open-concept main floor features a renovated kitchen with stainless steel appliances, brand new fridge, quartz countertops, a stylish backsplash, and ample cabinetry. Enjoy hardwood flooring and California shutters throughout, along with pot lights, smooth ceilings, modern light fixtures, crown moulding, warm decor, and a cozy gas fireplace. The second floor boasts a spacious primary bedroom with a walk-in closet and a 5-piece ensuite, complete with a large soaker tub. Two additional bright and generously sized bedrooms all with hardwood flooring, provide flexibility for growing families, guests, or a home office. A main 4-piece bathroom with quartz countertop completes the upper level. Step outside to a professionally landscaped, low-maintenance backyard oasis perfect for relaxing or entertaining. This meticulously maintained home is located within the top-ranking school catchment: West Oak (JK-8), Garth Webb (9-12), & Forest Trail (French Immersion 2-8). Conveniently located near Oakville Trafalgar Hospital, grocery stores, Glen Abbey Community Centre & Library, splash pads, parks, sports fields, tennis courts, hiking trails, major highways, and Bronte GO Station. Fantastic Location! Family-Friendly Community! Shows 10+++! (id:63267)
Home overview
- Cooling Central air conditioning
- Heat source Natural gas
- Heat type Forced air
- Sewer/ septic Sanitary sewer
- # total stories 2
- Fencing Fenced yard
- # parking spaces 2
- Has garage (y/n) Yes
- # full baths 2
- # half baths 1
- # total bathrooms 3.0
- # of above grade bedrooms 3
- Flooring Hardwood
- Subdivision 1022 - wt west oak trails
- Directions 1988971
- Lot size (acres) 0.0
- Listing # W12366933
- Property sub type Single family residence
- Status Active
- 3rd bedroom 4.6m X 2.62m
Level: 2nd - 2nd bedroom 4.93m X 2.54m
Level: 2nd - Primary bedroom 5.23m X 3.81m
Level: 2nd - Dining room 6.12m X 5.21m
Level: Ground - Kitchen 3.96m X 2.9m
Level: Ground - Living room 6.12m X 5.21m
Level: Ground
- Listing source url Https://www.realtor.ca/real-estate/28783039/2182-oakpoint-road-oakville-wt-west-oak-trails-1022-wt-west-oak-trails
- Listing type identifier Idx

$-2,744
/ Month

