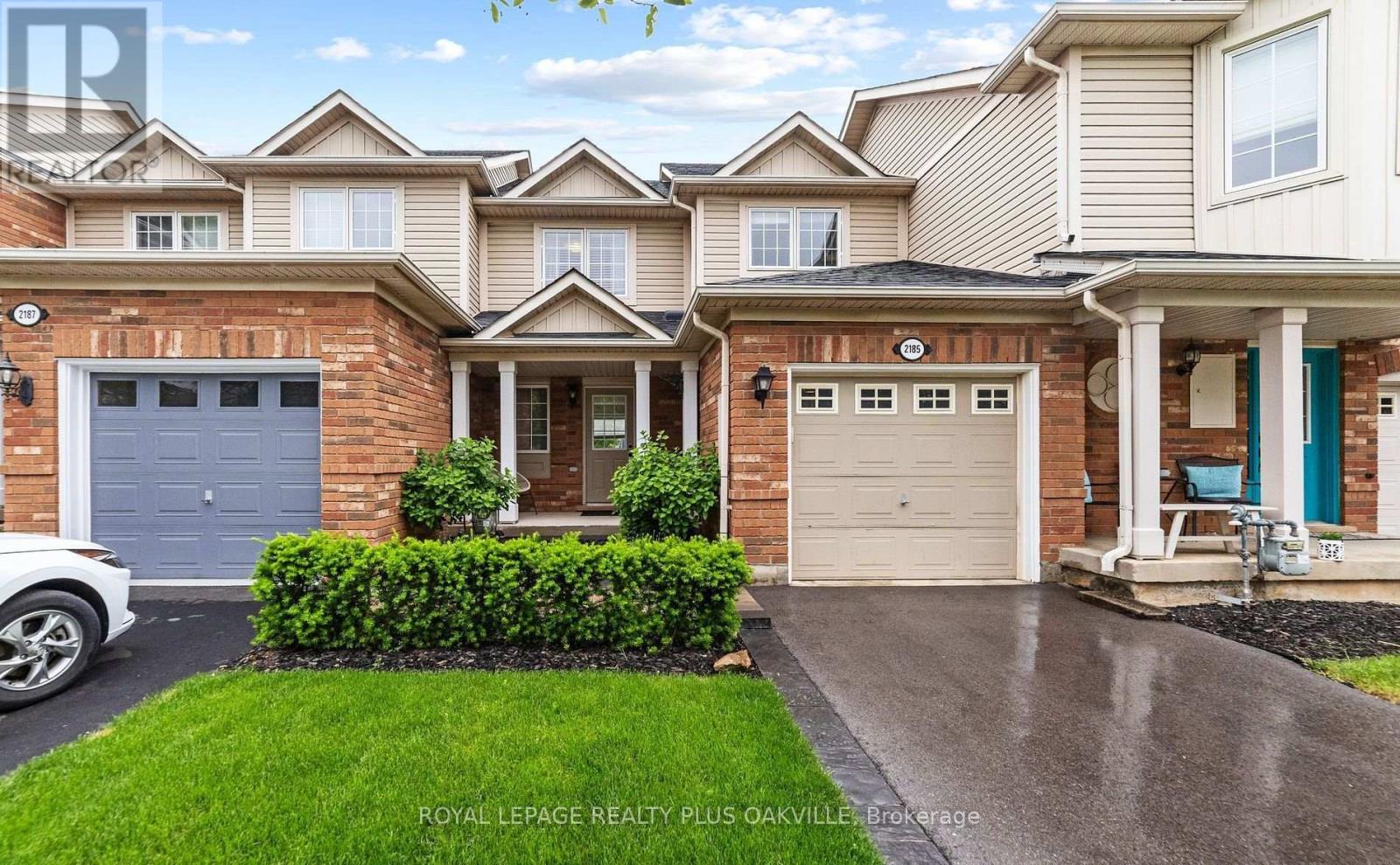
Highlights
Description
- Time on Housefulnew 3 days
- Property typeSingle family
- Median school Score
- Mortgage payment
***ACT NOW, THIS PRICE IS HOT*** Welcome to your next chapter on Baronwood Drive! This beautifully maintained 3-bedroom Mattamy freehold townhome in sought-after Westmount is truly move-in ready and perfect for family living. Step inside to discover a bright and open-concept main floor, where oversized windows flood the space with natural light. The stylish eat-in kitchen is equipped with stainless steel appliances and offers the perfect hub for everyday meals or entertaining. Upstairs, the spacious primary bedroom features a walk-in closet for ample storage, while the finished basement adds valuable living space with a large laundry and utility area. Thoughtful updates, including modern light fixtures, elevate the home's comfort and style. Outside, enjoy your private fenced backyard with a stone patio surrounded by mature greenery - an ideal retreat for peaceful evenings or weekend get-togethers. (id:63267)
Home overview
- Cooling Central air conditioning
- Heat source Natural gas
- Heat type Forced air
- Sewer/ septic Sanitary sewer
- # total stories 2
- # parking spaces 2
- Has garage (y/n) Yes
- # full baths 1
- # half baths 1
- # total bathrooms 2.0
- # of above grade bedrooms 3
- Flooring Laminate, carpeted
- Subdivision 1019 - wm westmount
- Lot size (acres) 0.0
- Listing # W12469514
- Property sub type Single family residence
- Status Active
- 2nd bedroom 3.05m X 2.87m
Level: 2nd - Primary bedroom 4.27m X 3.05m
Level: 2nd - 3rd bedroom 2.85m X 3.05m
Level: 2nd - Bathroom 2.67m X 2.31m
Level: 2nd - Recreational room / games room 5.28m X 4.75m
Level: Basement - Laundry 4.93m X 3.71m
Level: Basement - Office 1.73m X 2.39m
Level: Basement - Kitchen 3.94m X 2.9m
Level: Main - Bathroom 1.32m X 1.47m
Level: Main - Living room 5.72m X 3.61m
Level: Main - Dining room 5.72m X 3.61m
Level: Main
- Listing source url Https://www.realtor.ca/real-estate/29005248/2185-baronwood-drive-oakville-wm-westmount-1019-wm-westmount
- Listing type identifier Idx

$-2,373
/ Month












