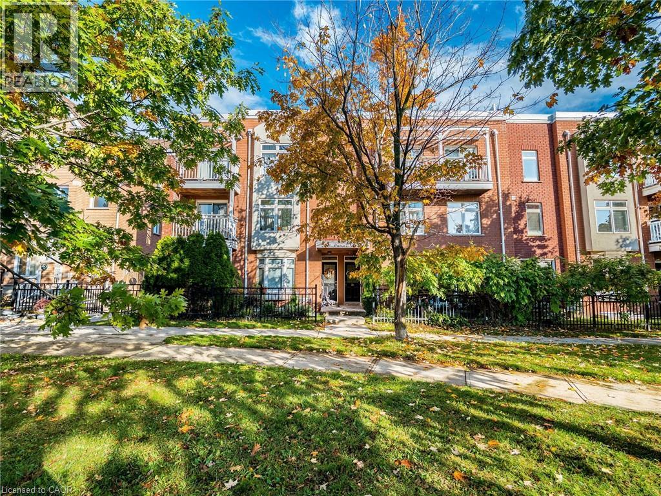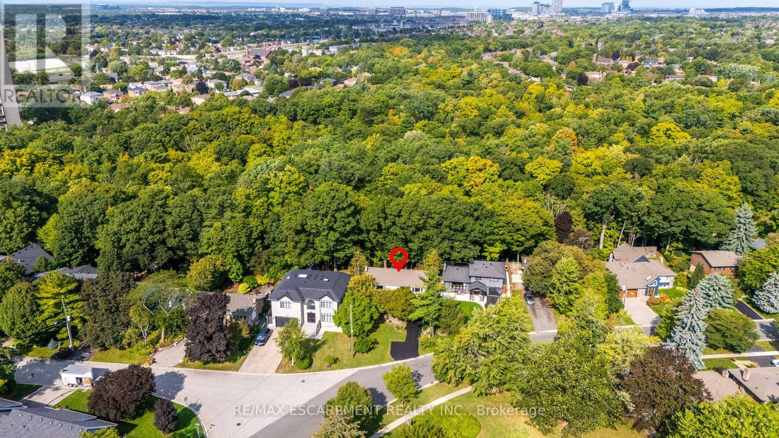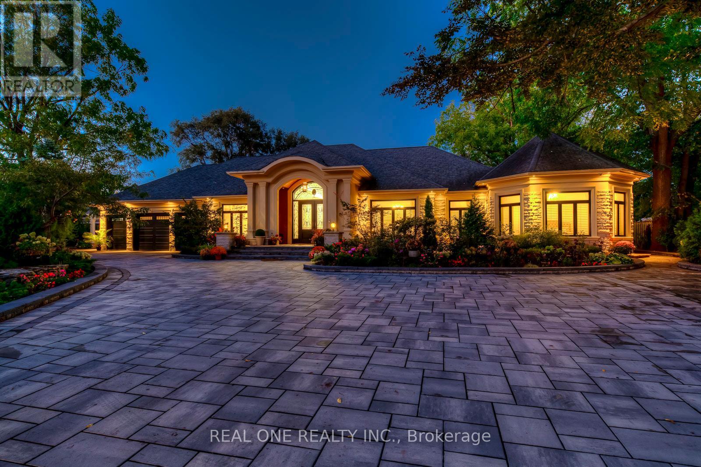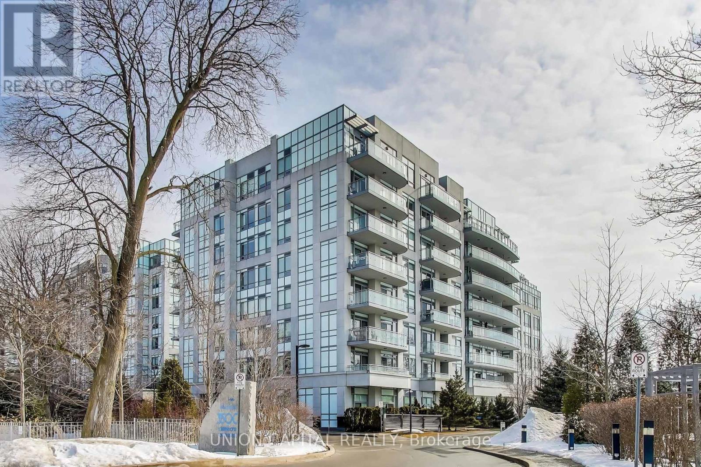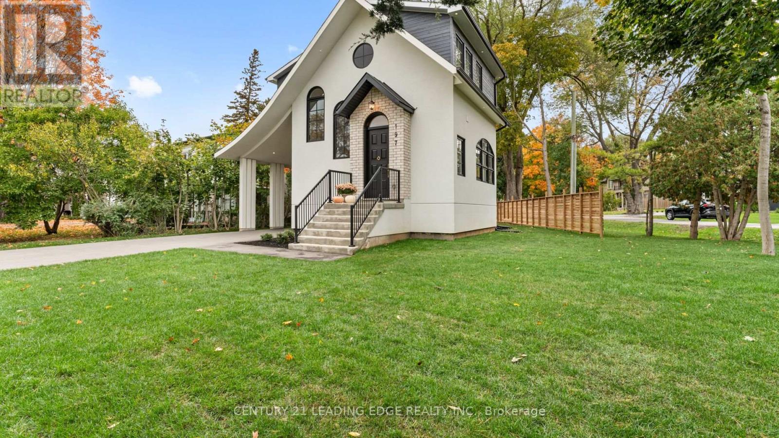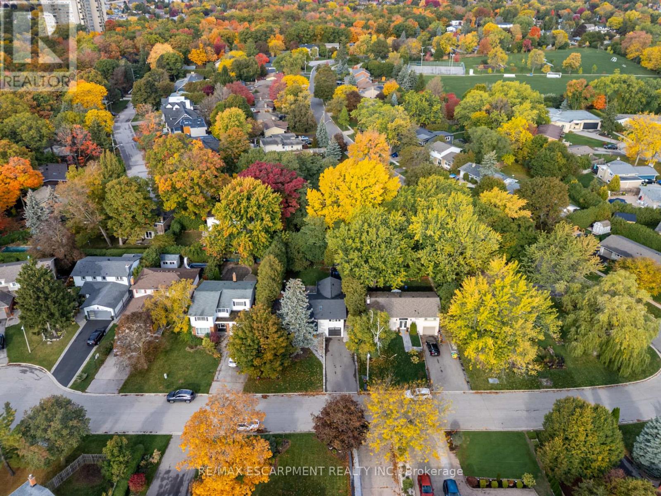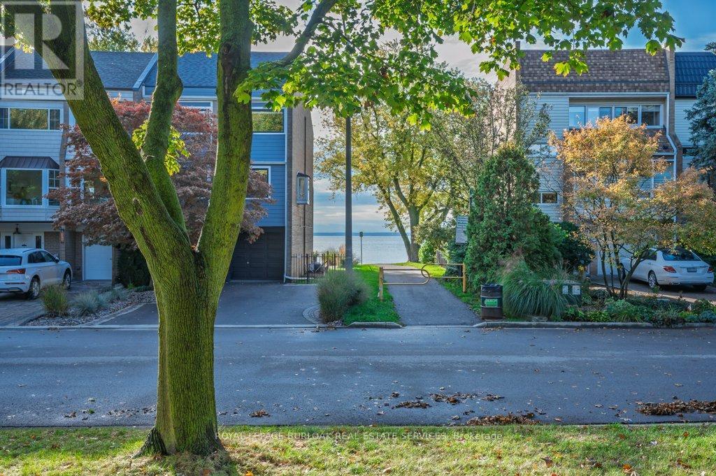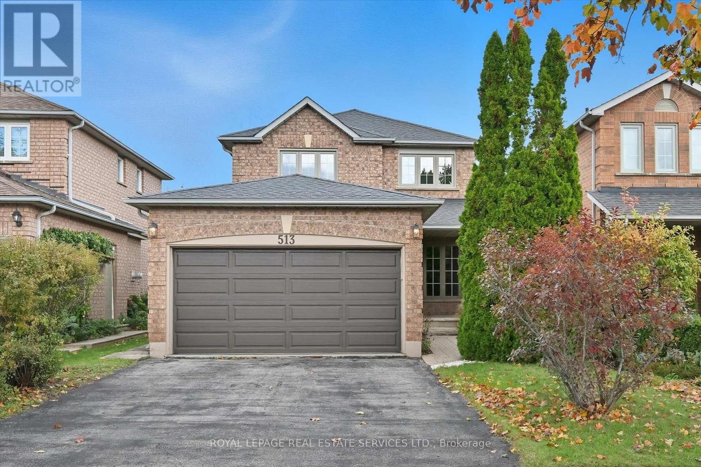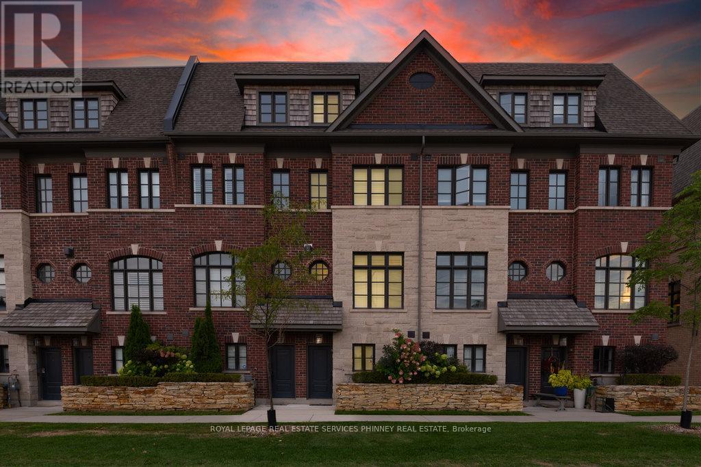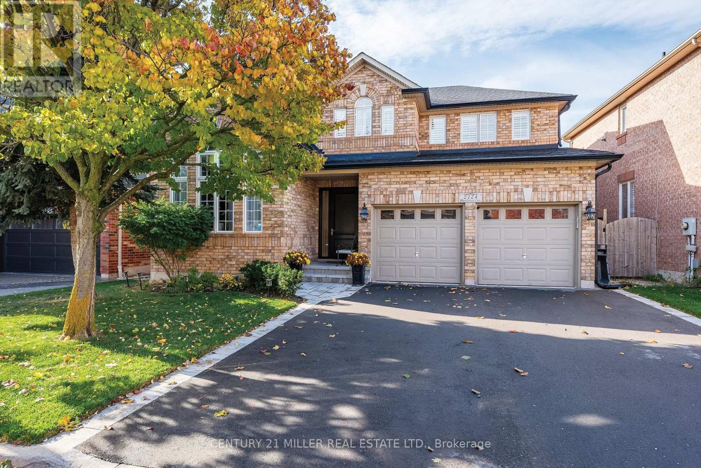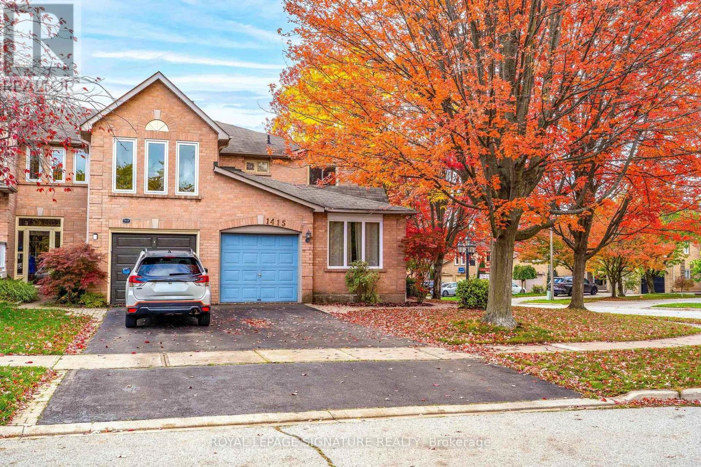- Houseful
- ON
- Oakville
- Southwest Oakville
- 219 Valleyview Ct
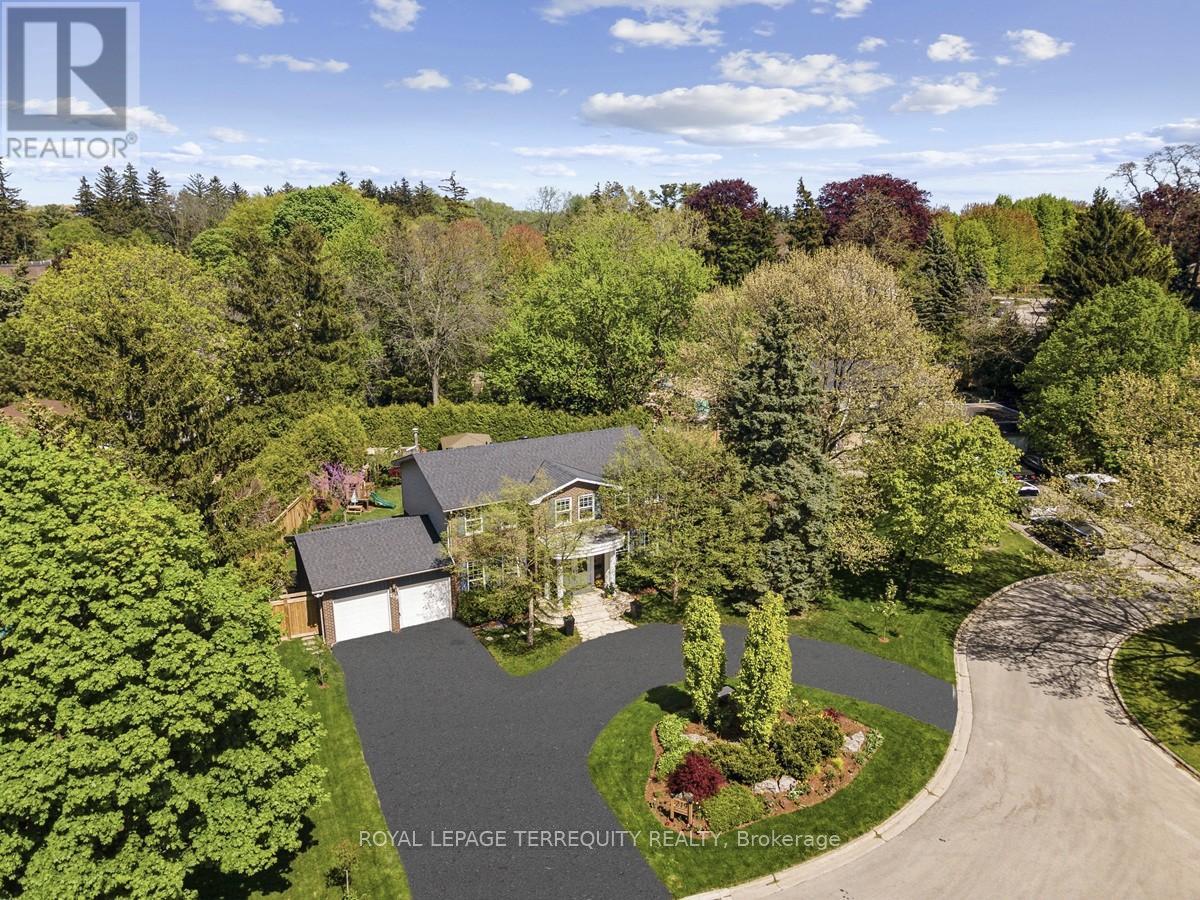
Highlights
Description
- Time on Houseful47 days
- Property typeSingle family
- Neighbourhood
- Median school Score
- Mortgage payment
Welcome to prestigious Valleyview Court - an enclave of mature multi-million dollar homes with a parkette at your doorstep. 219 has an incredible 162 ft of frontage onto the court, with a circular driveway, double car garage with electric car charger, and over 140 ft of depth that offers green space for kids to play, a large pool to lounge beside and gardens to enjoy. This larger than average lot has it all. With 4+2 bedrooms, 4 bathrooms, and 2 kitchens this is a home you can grow into, or look forward to hosting in. The living space lets in lots of natural light with skylights and large windows giving clear sightlines from the kitchen through open concept dining room, towards the backyard and pool - great for keeping an eye on friends and family while they swim. The wood-burning fireplace in the living room offers a cozy retreat in the cooler months. With a large office off the main entry, this would be an excellent work-from-home property - imagine watching from your desk as clients pull up on your circular driveway. Upstairs all the bedrooms are all generously sized with large windows and closets. The primary has a walk-in closet + double closet and 5pc ensuite bathroom with jacuzzi. Downstairs the open concept rec room / games room / bar is a great place to relax with luxurious built-in cedar lined wine cellars - a gorgeous compliment to the space. The gym is separated with a glass wall to keep you focused during workouts and the new basement kitchen is fully equipped - great for in-laws or food prep on game nights. The walk-up also offers direct access into the back yard. The home has numerous recent upgrades and renovations including a brand new driveway, and your realtor can provide you with a feature sheet detailing the work. This is a wonderful opportunity to own a great home in a spectacular neighborhood, just a short walk from parks, the lake, schools, transit, and more. (id:63267)
Home overview
- Cooling Central air conditioning
- Heat source Natural gas
- Heat type Forced air
- Has pool (y/n) Yes
- Sewer/ septic Sanitary sewer
- # total stories 2
- Fencing Fully fenced, fenced yard
- # parking spaces 11
- Has garage (y/n) Yes
- # full baths 3
- # half baths 1
- # total bathrooms 4.0
- # of above grade bedrooms 6
- Flooring Hardwood, carpeted, ceramic
- Has fireplace (y/n) Yes
- Subdivision 1017 - sw southwest
- Lot desc Landscaped
- Lot size (acres) 0.0
- Listing # W12387823
- Property sub type Single family residence
- Status Active
- Primary bedroom 3.84m X 5.87m
Level: 2nd - 4th bedroom 3.48m X 2.92m
Level: 2nd - 2nd bedroom 3.48m X 2.92m
Level: 2nd - 3rd bedroom 3.96m X 4.19m
Level: 2nd - Kitchen 4.42m X 3.51m
Level: Basement - Recreational room / games room 7.65m X 4.43m
Level: Basement - Bedroom 2.84m X 3.2m
Level: Basement - Media room 4.55m X 4.27m
Level: Basement - 5th bedroom 3.86m X 3.2m
Level: Basement - Exercise room 3.48m X 4.43m
Level: Basement - Foyer 4.11m X 4.44m
Level: Main - Kitchen 5.72m X 3.73m
Level: Main - Family room 5.41m X 3.66m
Level: Main - Living room 6.71m X 4.67m
Level: Main - Laundry 2.01m X 4.5m
Level: Main - Office 3.96m X 4.5m
Level: Main
- Listing source url Https://www.realtor.ca/real-estate/28828641/219-valleyview-court-oakville-sw-southwest-1017-sw-southwest
- Listing type identifier Idx

$-8,000
/ Month

