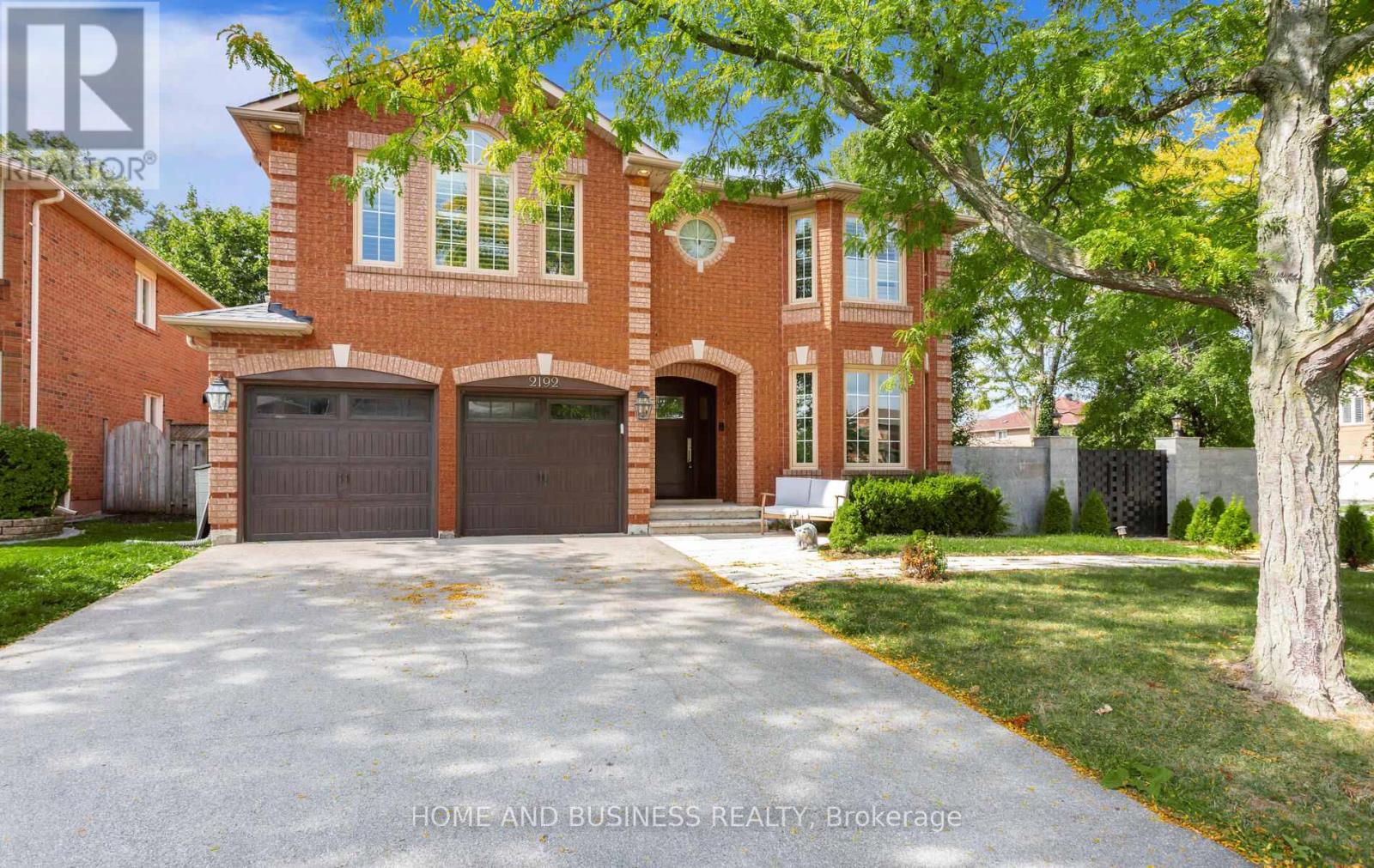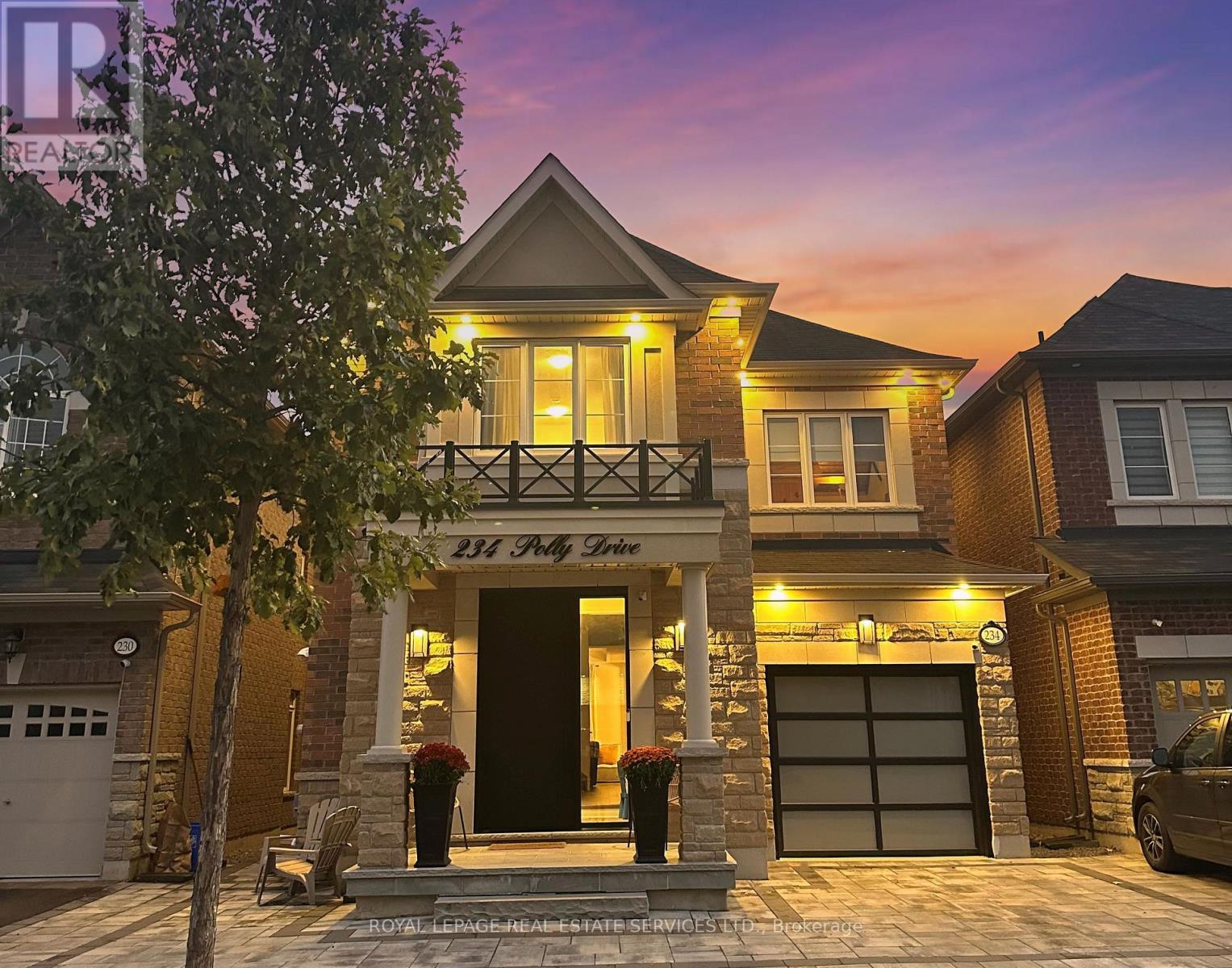- Houseful
- ON
- Oakville
- River Oaks
- 2192 Oakmead Blvd

Highlights
Description
- Time on Houseful32 days
- Property typeSingle family
- Neighbourhood
- Median school Score
- Mortgage payment
Priced to Sell Discover the ultimate in luxury living with this meticulously crafted 4-bedroom, 5-bathroom detached home on a prestigious corner lot in Oakvilles coveted River Oaks. Offering over 4,750 sq. ft. of living space including a beautifully finished basement, this residence showcases rich oak flooring, a sophisticated Elan control system, and a chef-inspired custom kitchen with premium appliances and elegant finishes. Spa-like bathrooms feature heated floors, steam systems, marble accents, and glass enclosures, while the home also boasts a state-of-the-art cinema room, fully equipped gym, and expansive recreation space. Step outside to your private resort-style backyard with a customized saltwater pool, waterfall, Jacuzzi, built-in barbecue, fireplace, and outdoor TV, all set on a stunning interlock patio. A heated driveway and garage provide year-round convenience, making this extraordinary property a rare opportunity to own elegance, comfort, and entertainment all in one. Schedule your private tour today! (id:63267)
Home overview
- Cooling Central air conditioning
- Heat source Natural gas
- Heat type Forced air
- Has pool (y/n) Yes
- Sewer/ septic Sanitary sewer
- # total stories 2
- # parking spaces 4
- Has garage (y/n) Yes
- # full baths 4
- # half baths 1
- # total bathrooms 5.0
- # of above grade bedrooms 6
- Flooring Hardwood
- Subdivision 1015 - ro river oaks
- Directions 1952795
- Lot size (acres) 0.0
- Listing # W12412970
- Property sub type Single family residence
- Status Active
- Primary bedroom 7.13m X 5.28m
Level: 2nd - 4th bedroom 3.63m X 3m
Level: 2nd - 3rd bedroom 3.4m X 5m
Level: 2nd - 2nd bedroom 4.13m X 3.87m
Level: 2nd - Bedroom 3.56m X 4.69m
Level: Basement - Recreational room / games room 7.38m X 5.33m
Level: Basement - 5th bedroom 3.48m X 2m
Level: Basement - Kitchen 4.33m X 6.25m
Level: Ground - Family room 4.33m X 4m
Level: Ground - Living room 3.6m X 5.57m
Level: Ground - Dining room 3.6m X 3.28m
Level: Ground - Eating area 2.48m X 4.11m
Level: Ground
- Listing source url Https://www.realtor.ca/real-estate/28883361/2192-oakmead-boulevard-oakville-ro-river-oaks-1015-ro-river-oaks
- Listing type identifier Idx

$-7,141
/ Month












