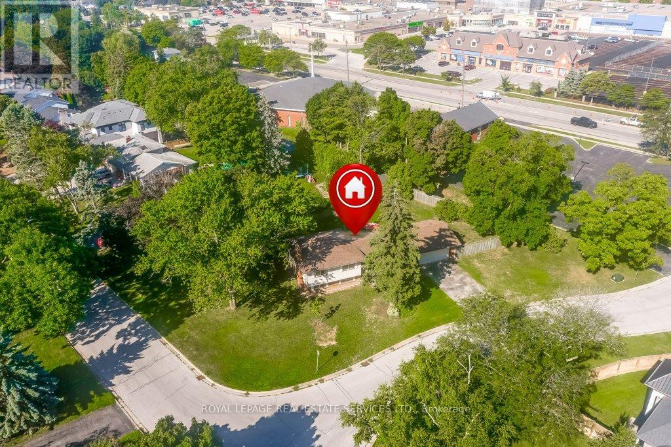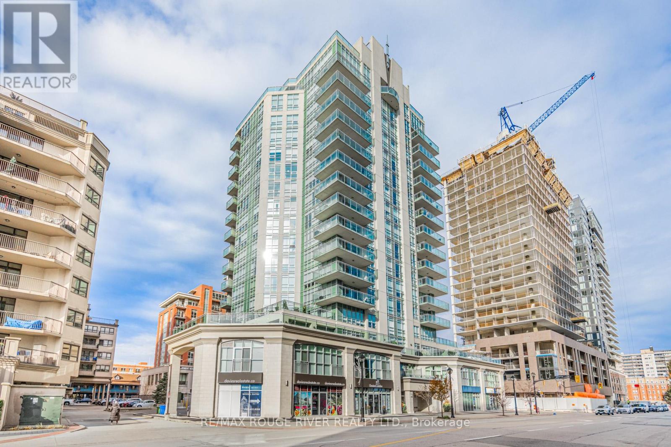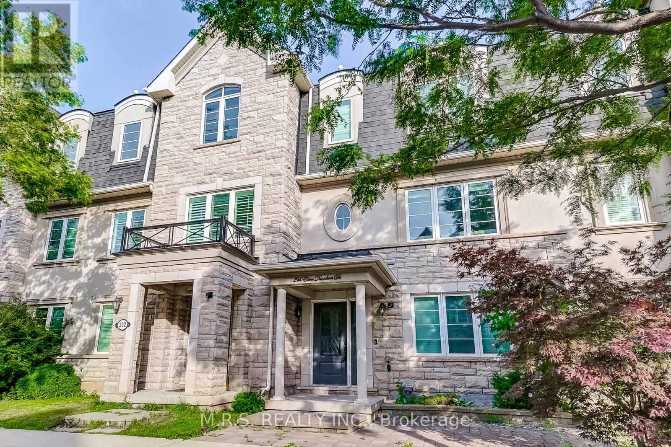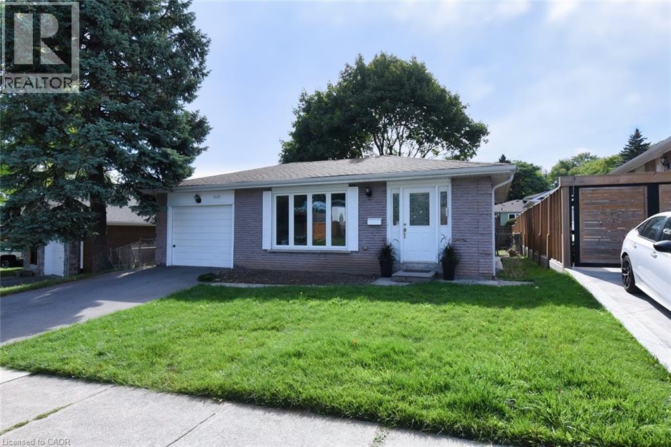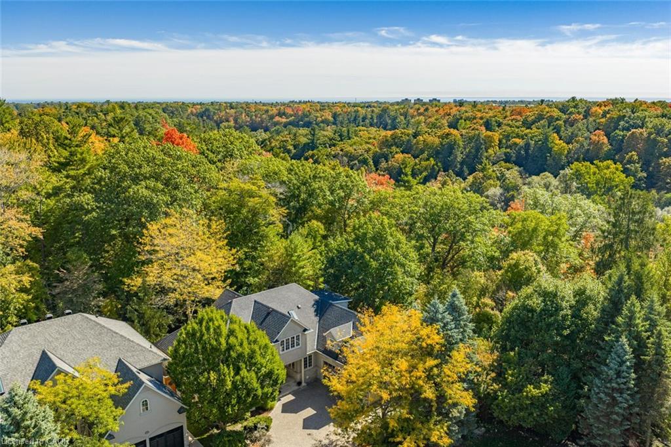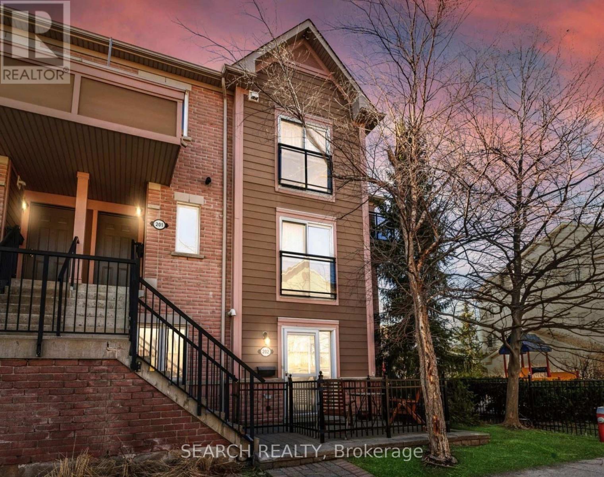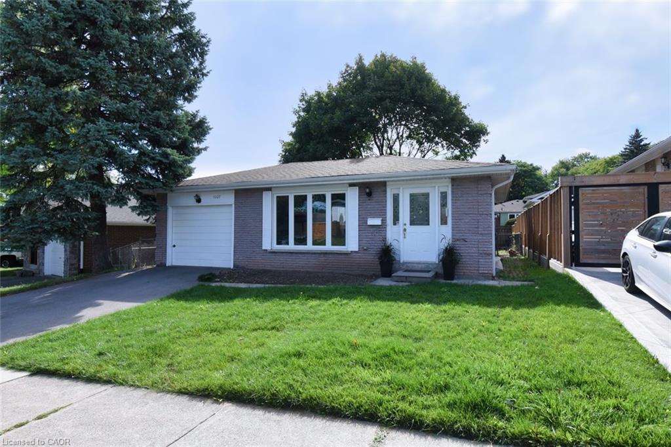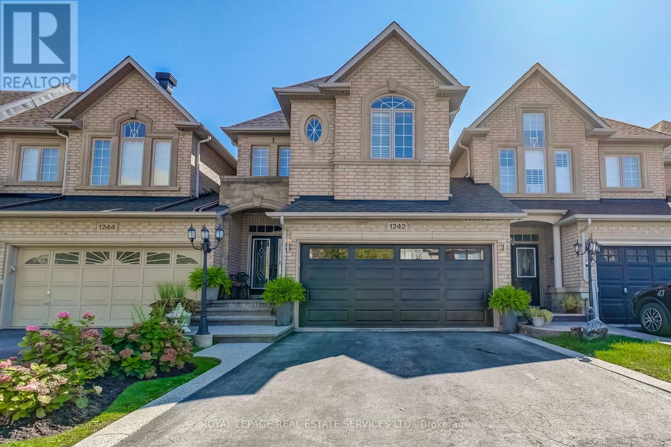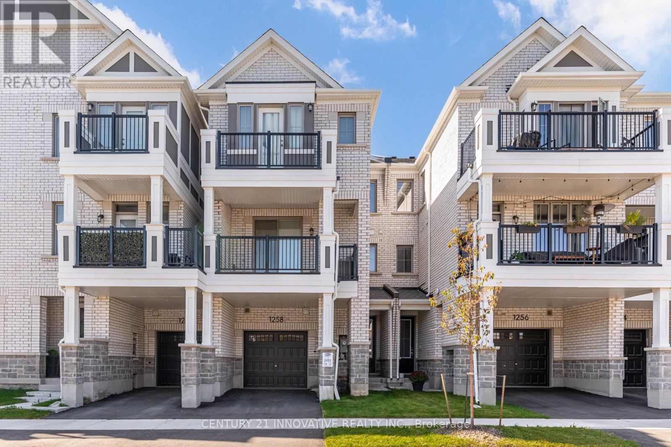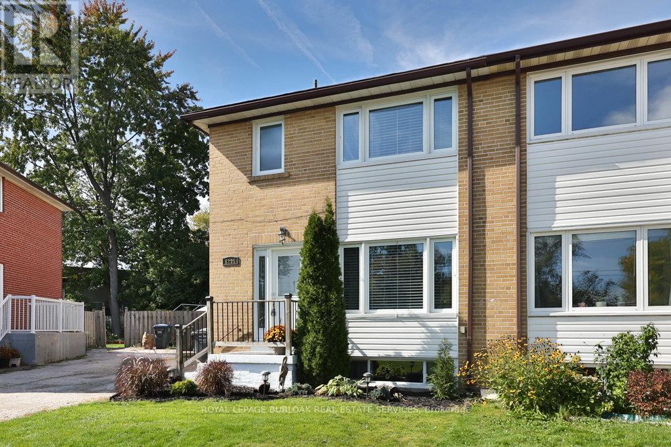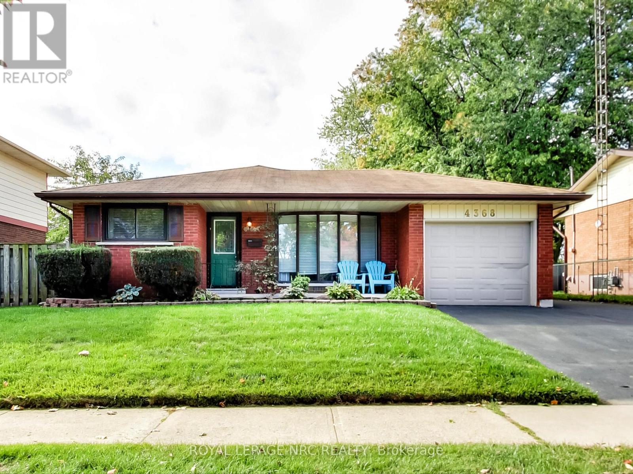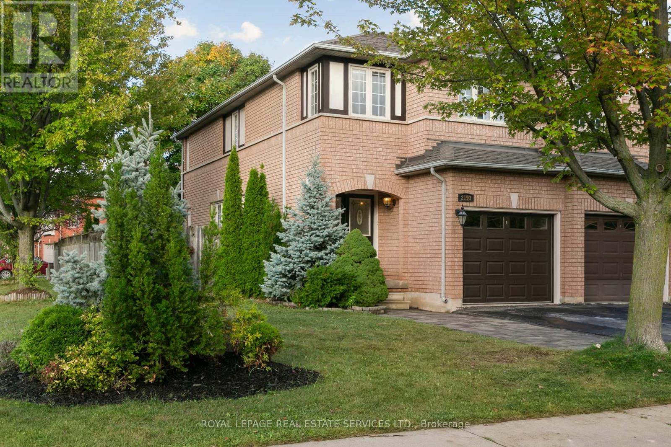
Highlights
Description
- Time on Housefulnew 7 days
- Property typeSingle family
- Median school Score
- Mortgage payment
Well Maintained 3 Bedrooms Semi In Desirable Westmount. Premium Lot In A Child-Friendly Neighbourhood. Engineered Hardwood main floor and upstairs. Eat-In Kitchen boasts Quartz Counter And Walk Out To Huge Backyard With Patio. Spacious Master With Walk-In Closet & Ensuite. Recent updates - Stainless Stove (2025) / Dishwasher (2025) / Micro with chimney (2025) / Interlocking front (2025) / Roof (2016) / Water Heater (2018) / AC (2021) - give peace of mind, while smart features like Google Nest thermostat / Sprinkler system Zone 6 add comfort and efficiency. Pot Lights / Professionally fresh painted. Lots of natural light. Ideal Location. Please Note: Front interlocking work is not yet professionally finished due to weather conditions. Seller Will arrange for completion once conditions allow. (id:63267)
Home overview
- Cooling Central air conditioning
- Heat source Natural gas
- Heat type Forced air
- Sewer/ septic Sanitary sewer
- # total stories 2
- # parking spaces 3
- Has garage (y/n) Yes
- # full baths 2
- # half baths 1
- # total bathrooms 3.0
- # of above grade bedrooms 3
- Subdivision 1019 - wm westmount
- Lot size (acres) 0.0
- Listing # W12428100
- Property sub type Single family residence
- Status Active
- 3rd bedroom 2.72m X 4.34m
Level: 2nd - Other 2.01m X 2.64m
Level: 2nd - Bathroom 1.68m X 3.35m
Level: 2nd - 2nd bedroom 2.95m X 5.28m
Level: 2nd - Other 1.96m X 4.32m
Level: 2nd - Bathroom 1.65m X 3.07m
Level: 2nd - Primary bedroom 3.66m X 5.46m
Level: 2nd - Office 2.69m X 3.48m
Level: Basement - Other 1.83m X 1.57m
Level: Basement - Living room 5.41m X 6.48m
Level: Basement - Other 1.83m X 1.93m
Level: Basement - Laundry 2.03m X 3.86m
Level: Basement - Other 2.59m X 2.06m
Level: Basement - Dining room 2.87m X 3.02m
Level: Main - Living room 5.59m X 3.38m
Level: Main - Kitchen 2.62m X 2.62m
Level: Main - Foyer 2.16m X 3.32m
Level: Main
- Listing source url Https://www.realtor.ca/real-estate/28916349/2193-shorncliffe-boulevard-oakville-wm-westmount-1019-wm-westmount
- Listing type identifier Idx

$-2,400
/ Month

