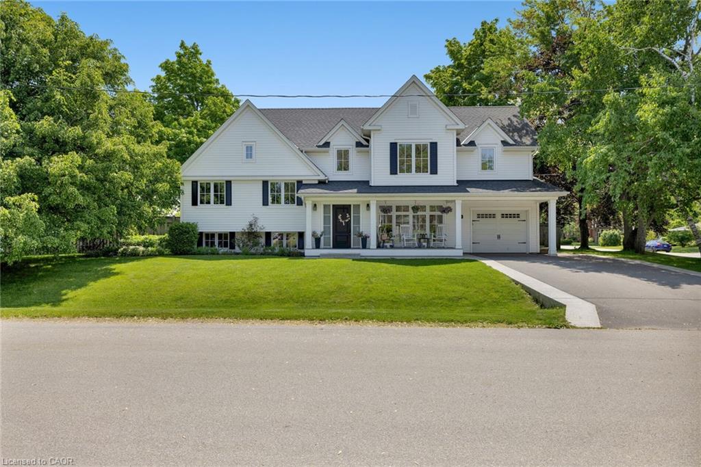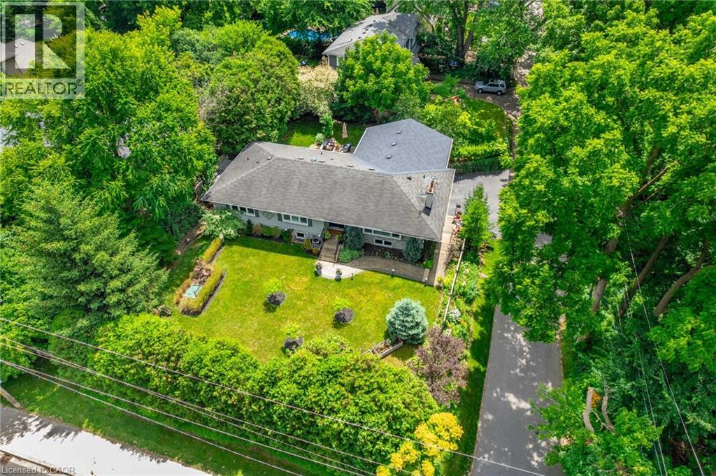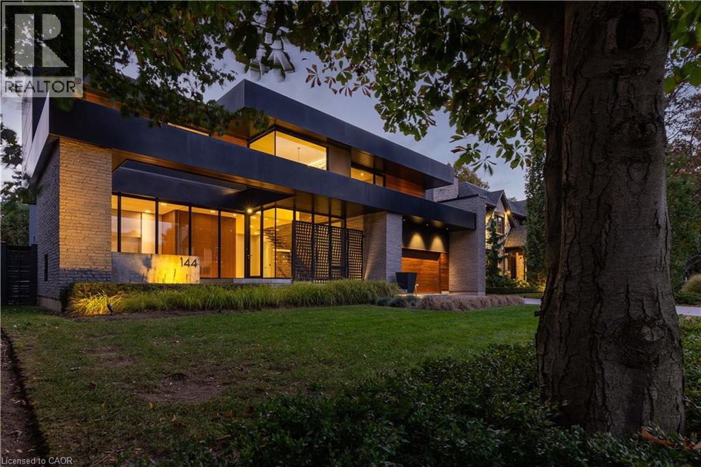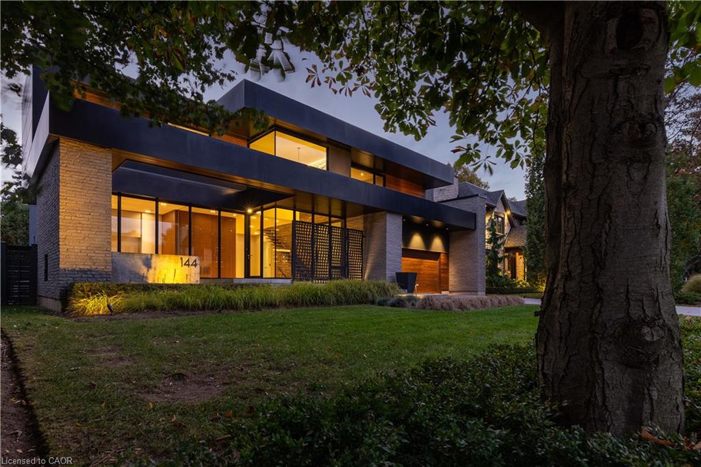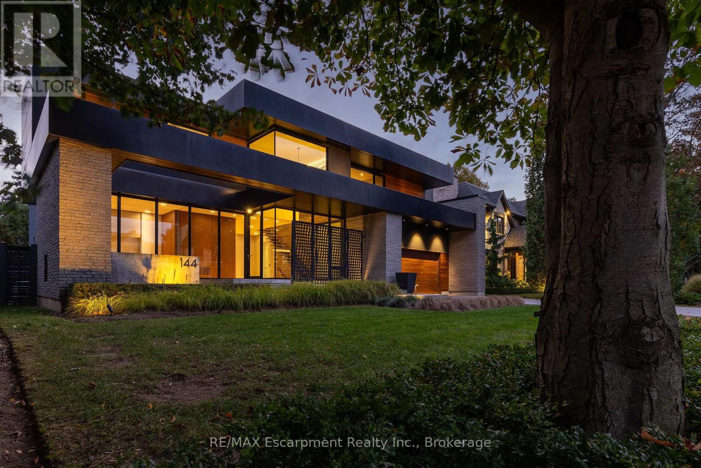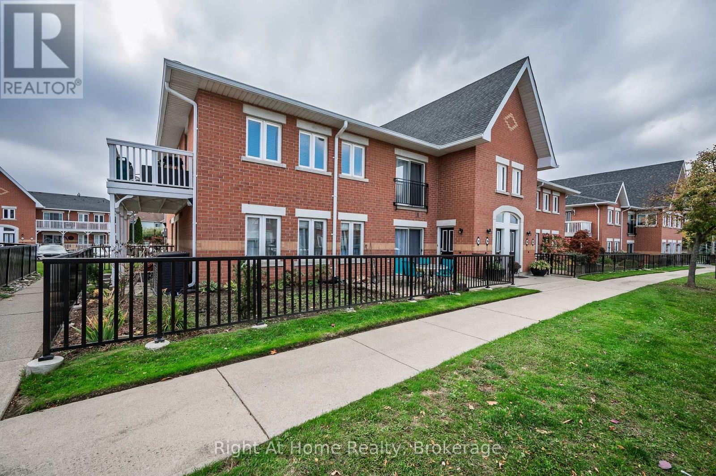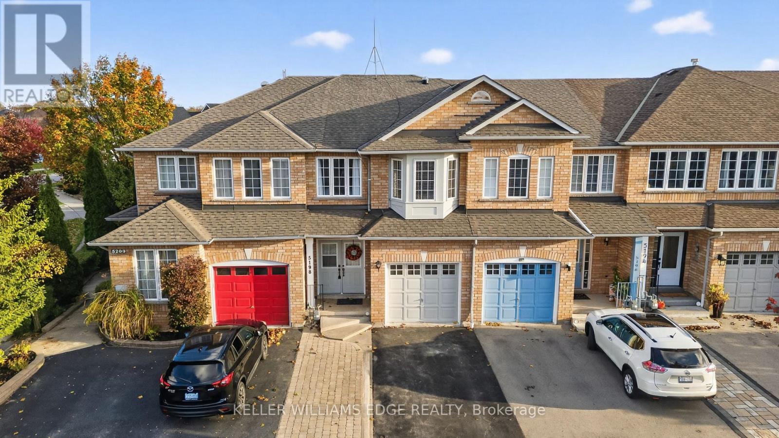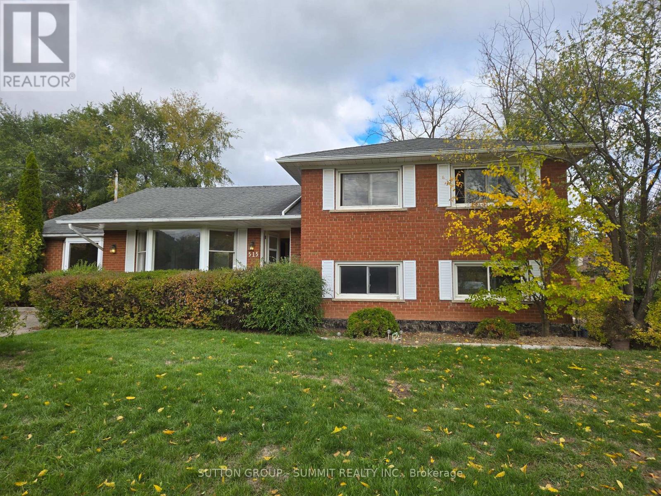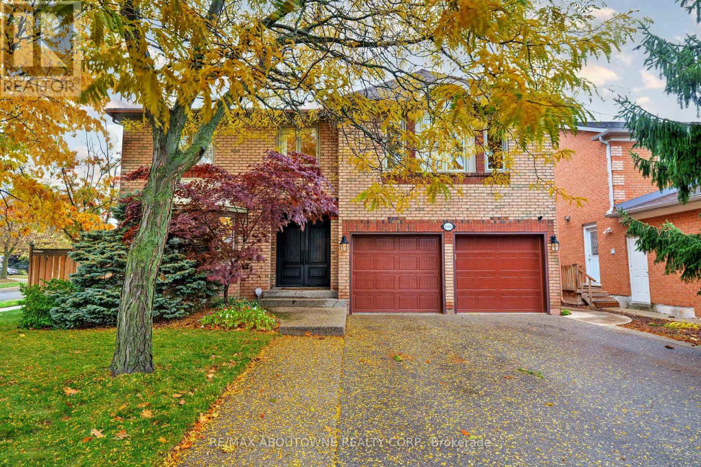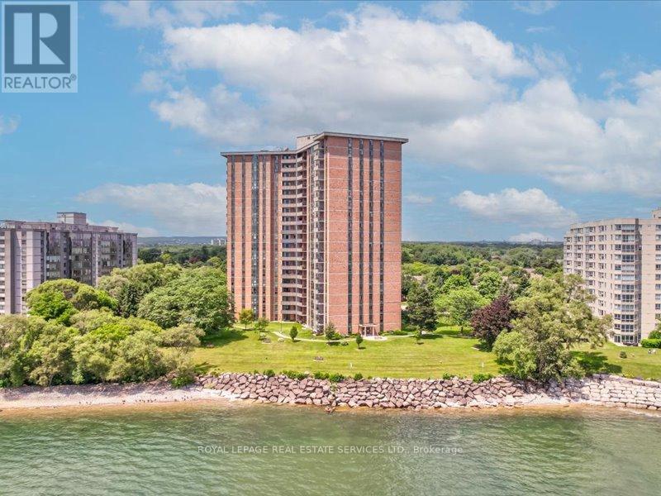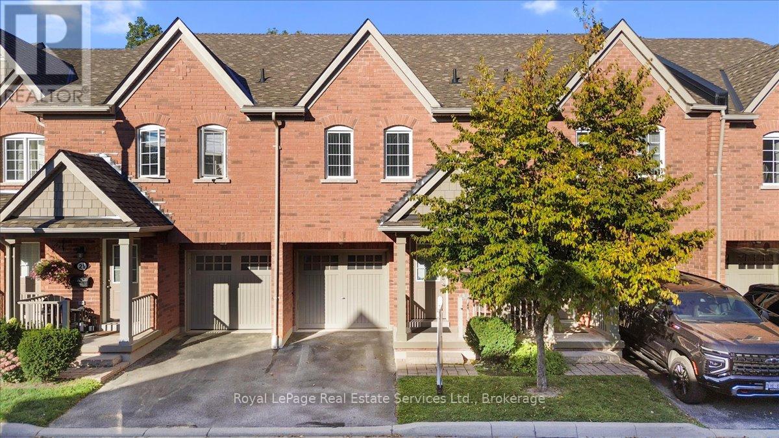
Highlights
Description
- Time on Houseful48 days
- Property typeSingle family
- Neighbourhood
- Median school Score
- Mortgage payment
A very warm and bright two storey Townhome located in The Woodlands, in Lakeshore Woods area of Bronte. Quality built by Daniels Corporation. Hardwood floors through Living and Dining Room areas and a bay window overlooking the Forest. An efficient galley style eat in Kitchen with granite counters, Breakfast Bar and plenty of cabinets and a sliding door to the balcony which overlooks the Woods. Three spacious Bedrooms on second floor and a 4 piece Bathroom - Primary Bedroom with 4 piece ensuite, large walk-in closet and another romantic bay window also overlooking the Forest. Down to the Basement where you will find a fun-sized Recreation Room, another 4 piece Bathroom, a third Bay Window and a walkout to the private fenced garden and view of the many mature trees of the woods. Parks, Trails, Lake Ontario, Shops and Cafes are all nearby. Easy Access to GO Train and major highways (id:63267)
Home overview
- Cooling Central air conditioning
- Heat source Natural gas
- Heat type Forced air
- # total stories 2
- Fencing Fenced yard
- # parking spaces 2
- Has garage (y/n) Yes
- # full baths 3
- # half baths 1
- # total bathrooms 4.0
- # of above grade bedrooms 3
- Flooring Hardwood, carpeted
- Community features Pets allowed with restrictions
- Subdivision 1001 - br bronte
- Lot size (acres) 0.0
- Listing # W12402975
- Property sub type Single family residence
- Status Active
- Bathroom 287m X 1.7m
Level: 2nd - Primary bedroom 6.28m X 4.27m
Level: 2nd - 3rd bedroom 3.7m X 2.89m
Level: 2nd - 2nd bedroom 3.75m X 3.04m
Level: 2nd - Bathroom 2.84m X 1.7m
Level: 2nd - Laundry 2.43m X 1.87m
Level: Basement - Bathroom 3.05m X 1.58m
Level: Basement - Recreational room / games room 7.58m X 5.03m
Level: Basement - Utility 3.05m X 1.56m
Level: Main - Living room 7.22m X 2.87m
Level: Main - Kitchen 5.08m X 2.43m
Level: Main - Dining room 7.22m X 2.81m
Level: Main
- Listing source url Https://www.realtor.ca/real-estate/28861388/22-233-duskywing-way-oakville-br-bronte-1001-br-bronte
- Listing type identifier Idx

$-2,548
/ Month

