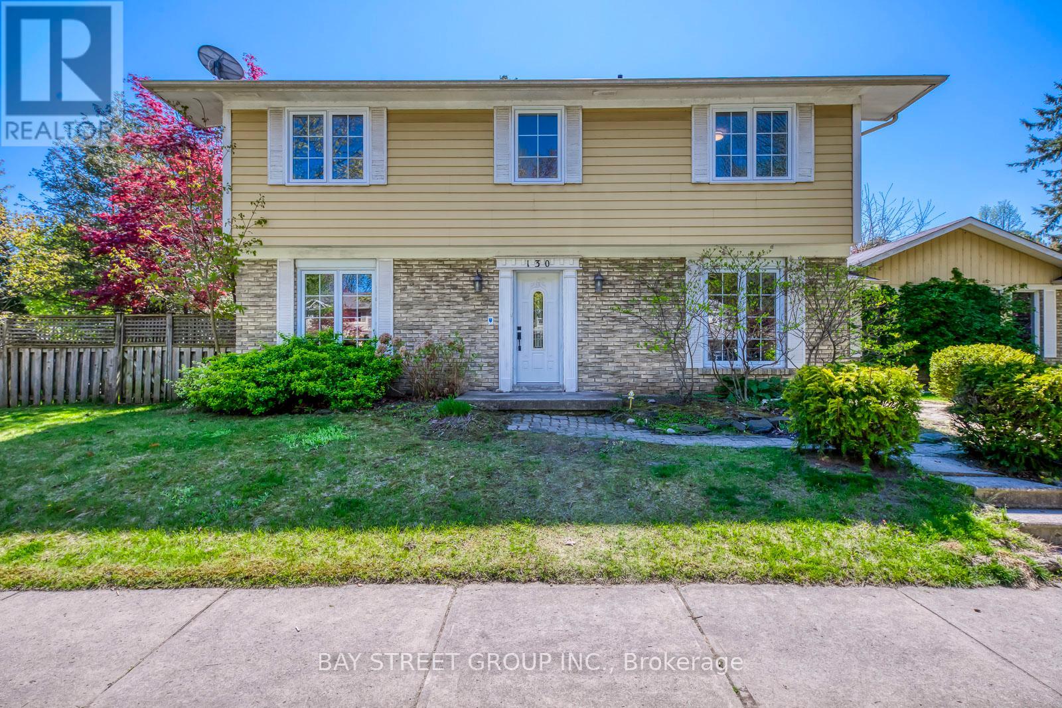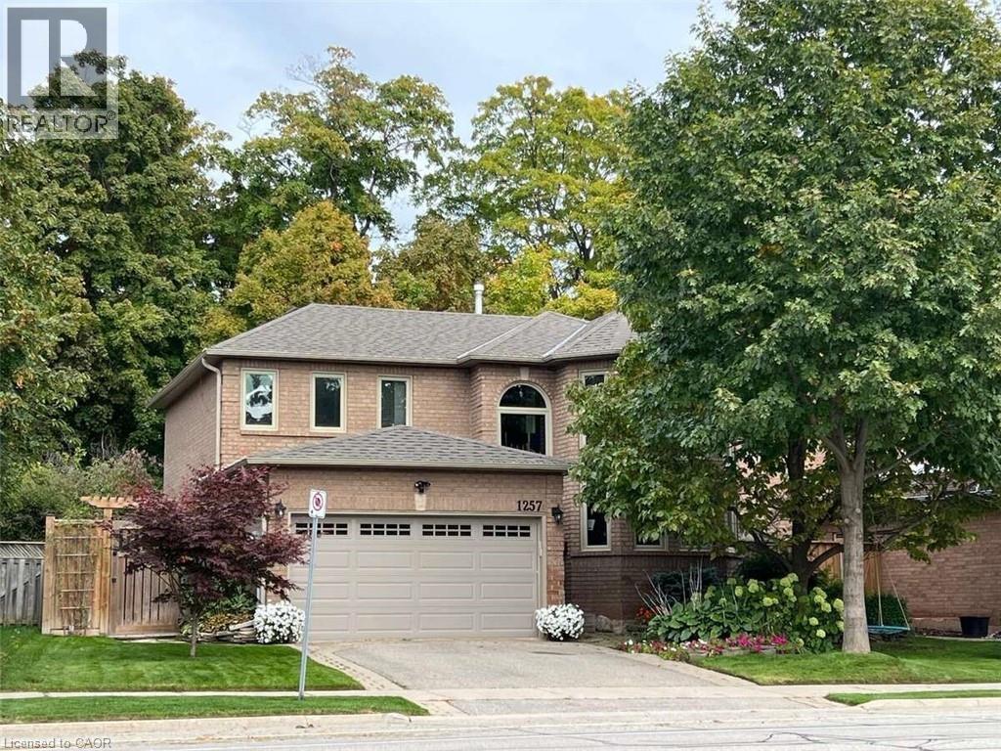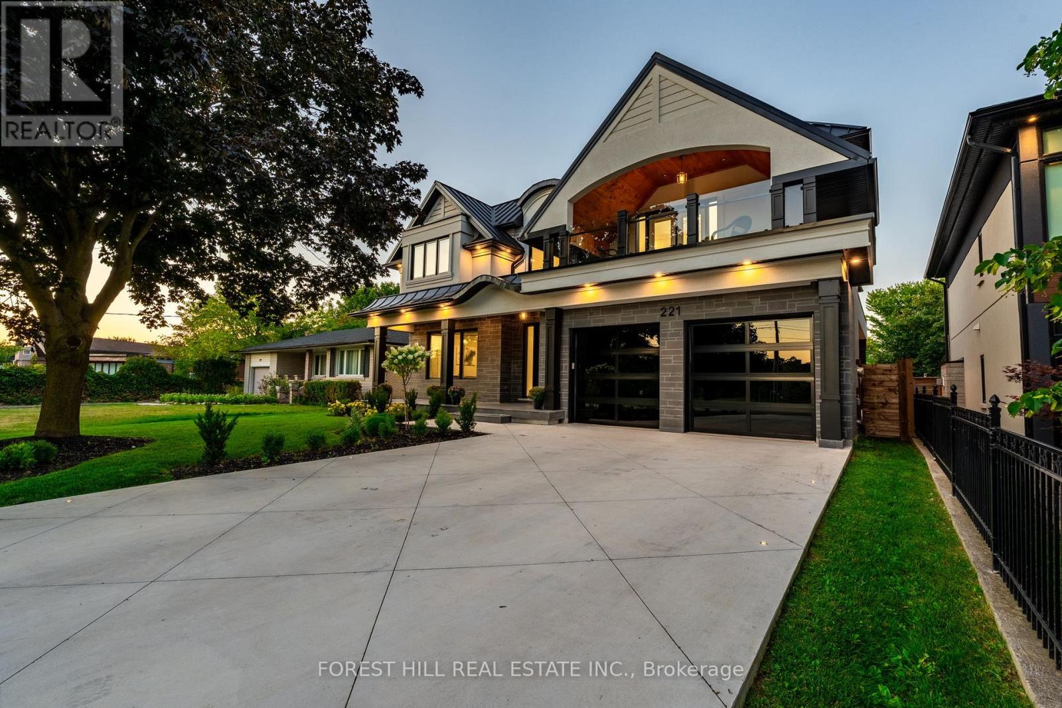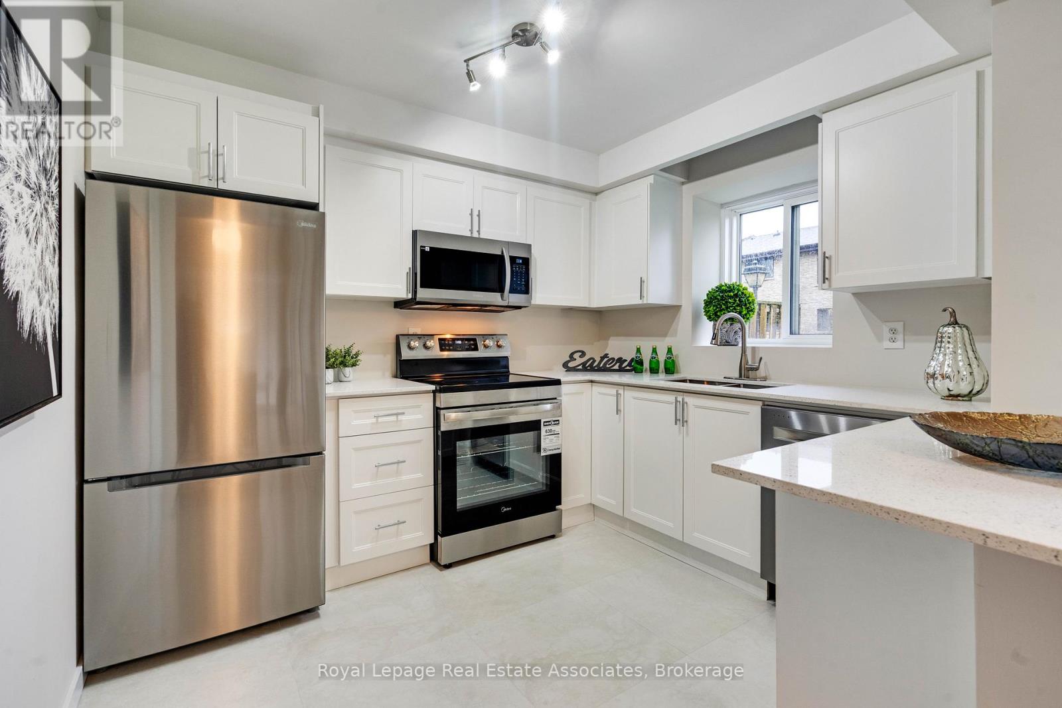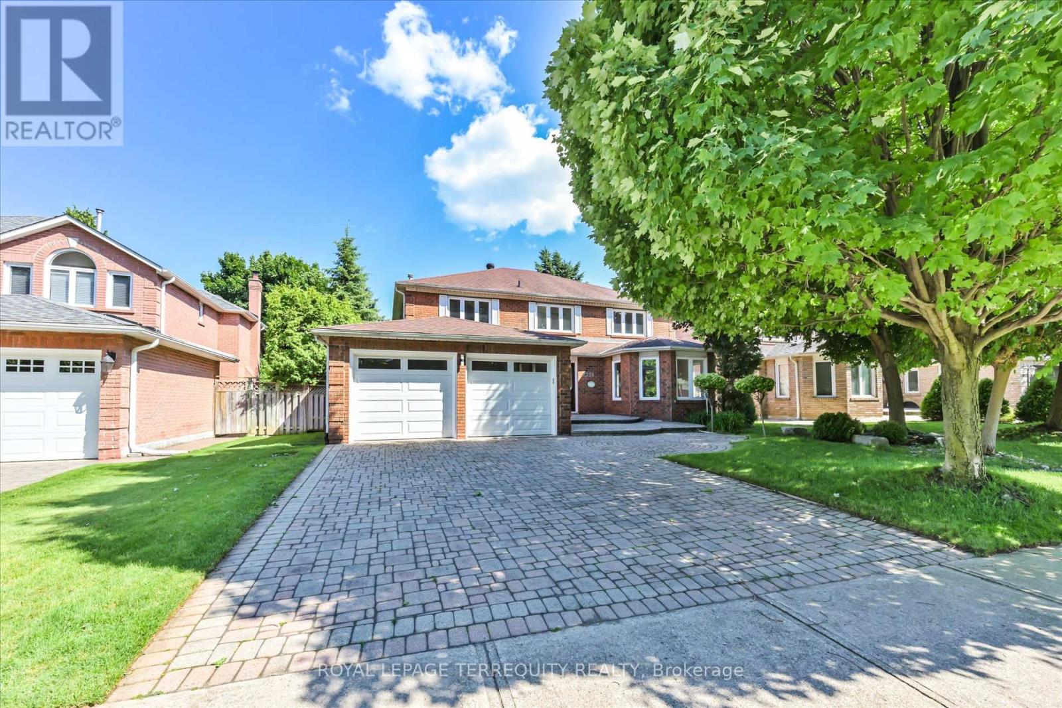
Highlights
Description
- Time on Housefulnew 5 days
- Property typeSingle family
- Neighbourhood
- Median school Score
- Mortgage payment
Discover luxurious living in prestigious Eastlake, Oakville. This move-in-ready 4+3 bedroom residence offers over 4,600 sq.ft. - one of the largest floor plans in the area - designed to impress growing families and entertainers alike. Step inside to sun-filled interiors with gleaming hardwood floors, bay windows, and fresh paint throughout. The expansive main floor includes a flexible study or guest suite, ideal for multi-generational living. The primary bedroom retreat boasts a spa-inspired ensuite and ample closet space for a true sanctuary feel. Step outside to your private backyard oasis, complete with a heated pool, lush garden, and mature trees - a perfect setting for summer gatherings and serene evenings. The finished basement extends your living space with two additional bedrooms and a generous entertainment area. Park up to 7 vehicles with a double garage and extended driveway. Located steps from top-ranked Oakville Trafalgar High School and Maple Grove PS, and just minutes to the lake, QEW, UTM, and McMaster. Recent upgrades include a new A/C and water heater (2023). Pool will be professionally opened for you. This is a rare gem in Oakvilles finest school district - book your private showing today before its gone. (id:63267)
Home overview
- Cooling Central air conditioning
- Heat source Natural gas
- Heat type Forced air
- Has pool (y/n) Yes
- Sewer/ septic Sanitary sewer
- # total stories 2
- Fencing Fenced yard
- # parking spaces 7
- Has garage (y/n) Yes
- # full baths 4
- # half baths 1
- # total bathrooms 5.0
- # of above grade bedrooms 7
- Flooring Hardwood, laminate
- Has fireplace (y/n) Yes
- Subdivision 1006 - fd ford
- Lot desc Lawn sprinkler
- Lot size (acres) 0.0
- Listing # W12237209
- Property sub type Single family residence
- Status Active
- 2nd bedroom 4.24m X 3.67m
Level: 2nd - 4th bedroom 3.67m X 3.61m
Level: 2nd - 3rd bedroom 3.91m X 3.72m
Level: 2nd - Primary bedroom 5.85m X 7.59m
Level: 2nd - Bedroom 3.68m X 3.6m
Level: Basement - Great room 4.35m X 14.38m
Level: Basement - Bedroom 3.61m X 3.96m
Level: Basement - Family room 5.91m X 4.88m
Level: Main - Kitchen 5.6m X 3.67m
Level: Main - Living room 6.3m X 4.6m
Level: Main - 5th bedroom 4.26m X 3.05m
Level: Main - Dining room 4.21m X 4.6m
Level: Main
- Listing source url Https://www.realtor.ca/real-estate/28503766/2216-dunvegan-avenue-oakville-fd-ford-1006-fd-ford
- Listing type identifier Idx

$-6,347
/ Month









