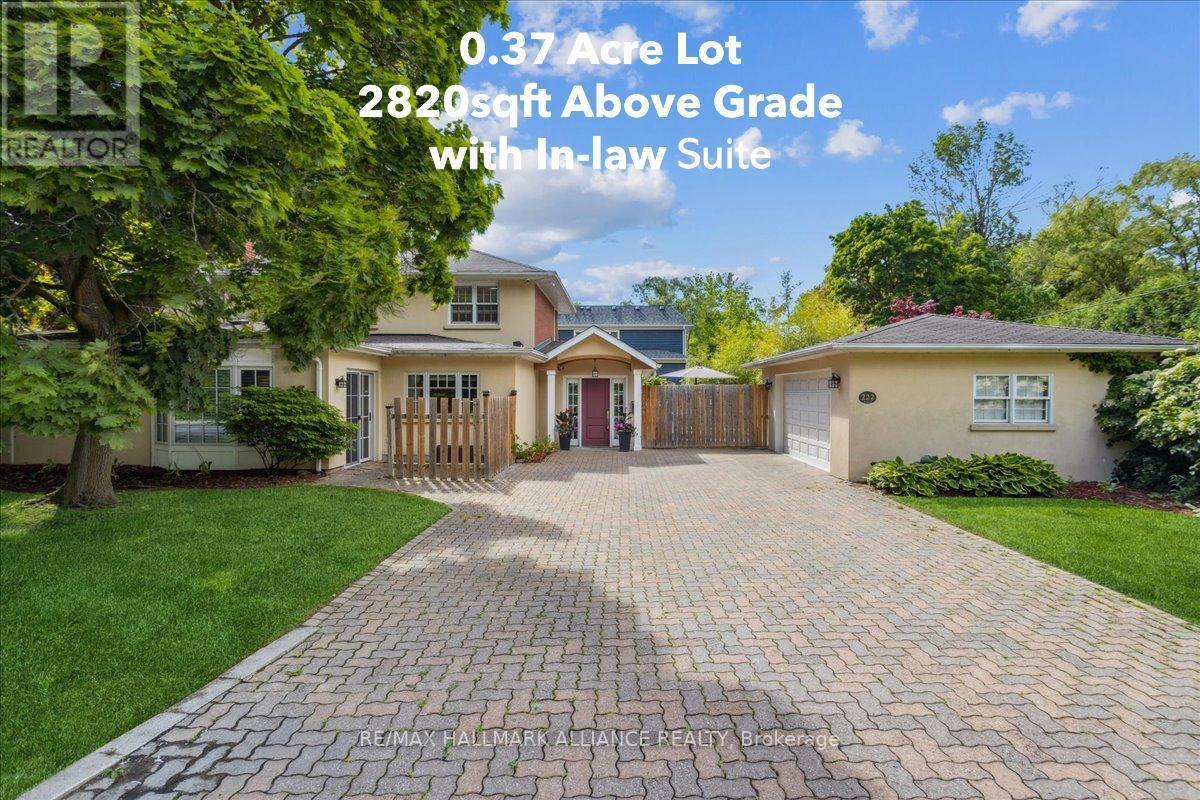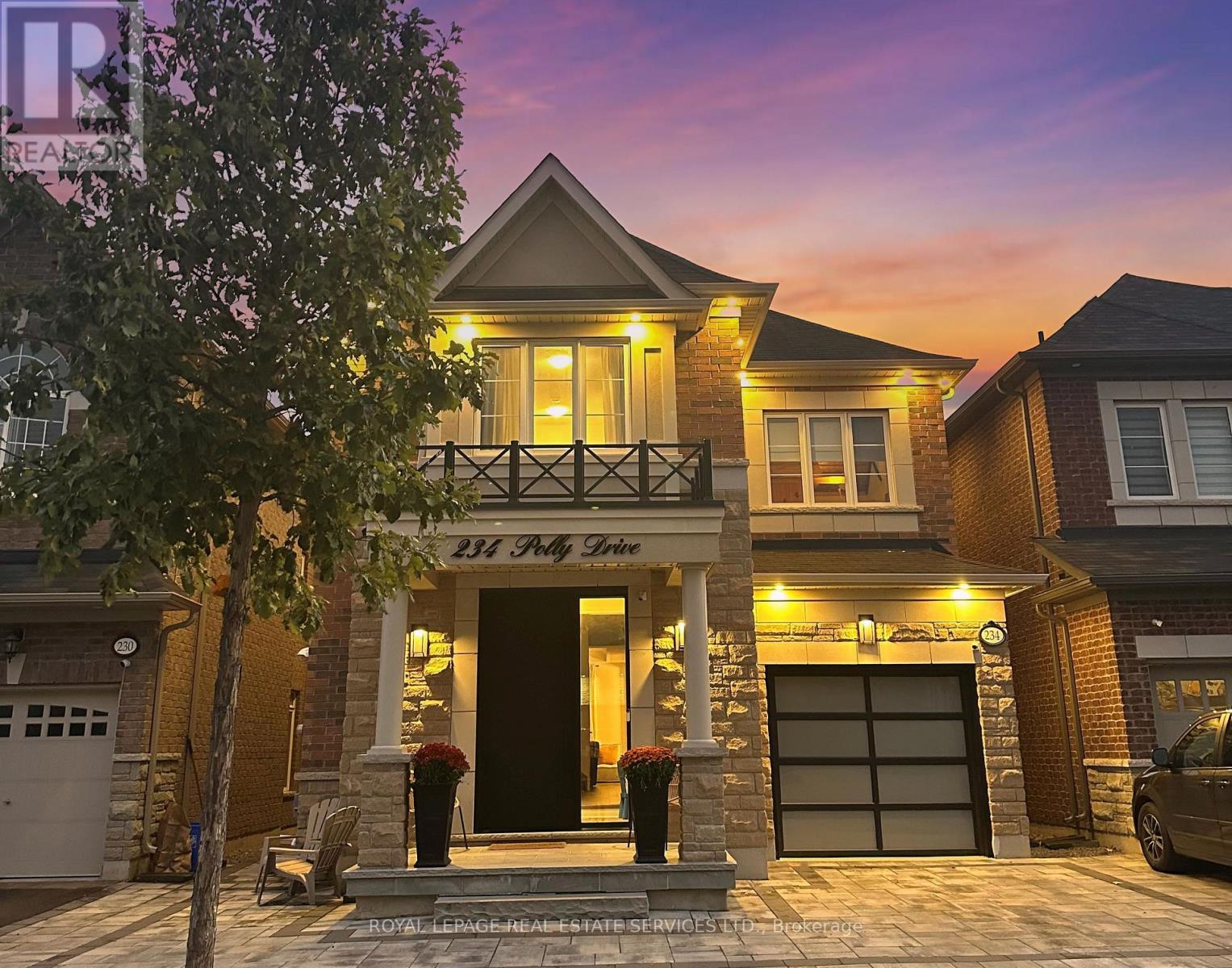
Highlights
Description
- Time on Houseful60 days
- Property typeSingle family
- Neighbourhood
- Median school Score
- Mortgage payment
Gorgeous 2820sqft (as per MPAC) 4+1 bedrooms, 1+1 kitchens, 3.5 bath family home on a 0.37 acre (16114 sqft) large premium lot in sought after Morrison SE Oakville, steps to the lake and Gairloch gardens and top rated schools. Full in-law ensuite unit with one bedroom, separate kitchen, bathroom, sitting/dining area and separate entrance walkout to private patio, perfect for extended families or guest/nanny suite. The main level consists of a large great room with wood burning fireplace, office and 2 piece bath. Go up a level you'll find the dining room with wood burning fireplace, breakfast room and main kitchen with stainless steel appliances, this level has two walkouts, one to the covered veranda and the second to a large deck overlooking the large rear yard. The third level has the primary bedroom with ensuite shower room, two further bedrooms and the main bath. The lower level has the 5th bedroom and a generous size laundry room. (id:63267)
Home overview
- Cooling Central air conditioning
- Heat source Natural gas
- Heat type Forced air
- Sewer/ septic Sanitary sewer
- # parking spaces 6
- Has garage (y/n) Yes
- # full baths 3
- # half baths 1
- # total bathrooms 4.0
- # of above grade bedrooms 4
- Subdivision 1011 - mo morrison
- Lot size (acres) 0.0
- Listing # W12357561
- Property sub type Single family residence
- Status Active
- Living room 5.41m X 3.99m
Level: 2nd - Dining room 3.4m X 3m
Level: 2nd - Kitchen 4.19m X 3.28m
Level: 2nd - Bedroom 3.45m X 2.92m
Level: 3rd - Primary bedroom 4.5m X 3.58m
Level: 3rd - Bedroom 3.45m X 2.82m
Level: 3rd - Office 4.19m X 2.95m
Level: Lower - Bedroom 4.17m X 3.12m
Level: Main - Sitting room 3.96m X 3.68m
Level: Main - Kitchen 4.5m X 2.77m
Level: Main - Family room 5.97m X 5.71m
Level: Main - Office 2.41m X 2.21m
Level: Main
- Listing source url Https://www.realtor.ca/real-estate/28762131/222-alscot-crescent-oakville-mo-morrison-1011-mo-morrison
- Listing type identifier Idx

$-7,867
/ Month












