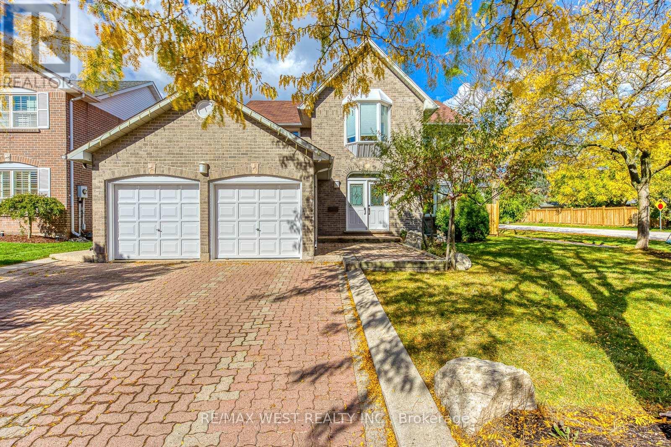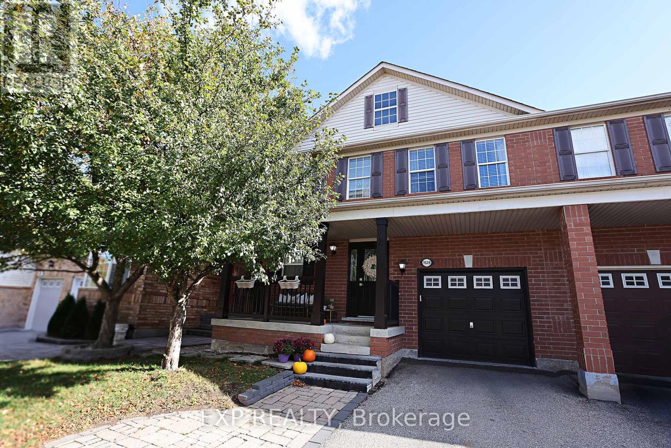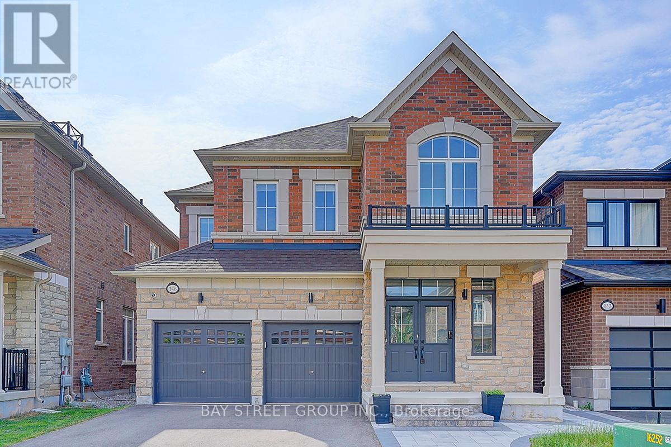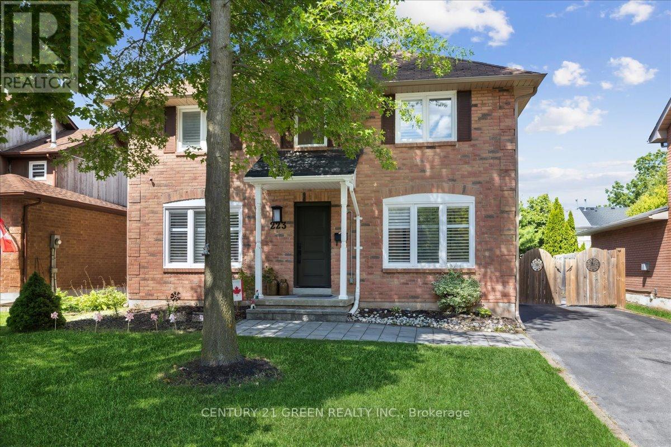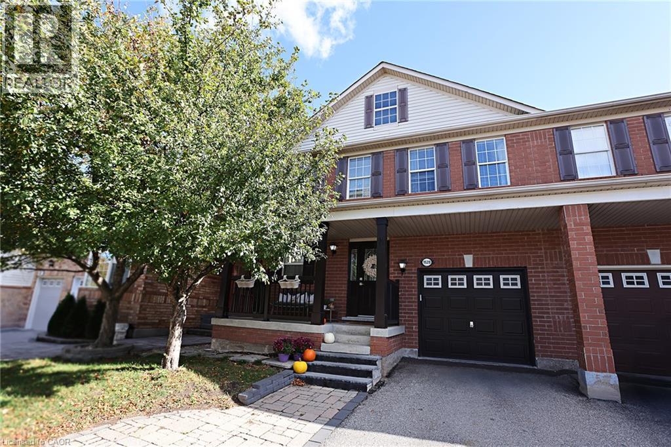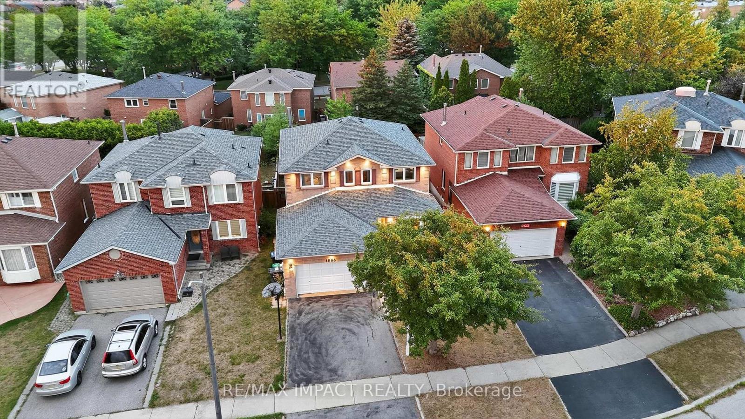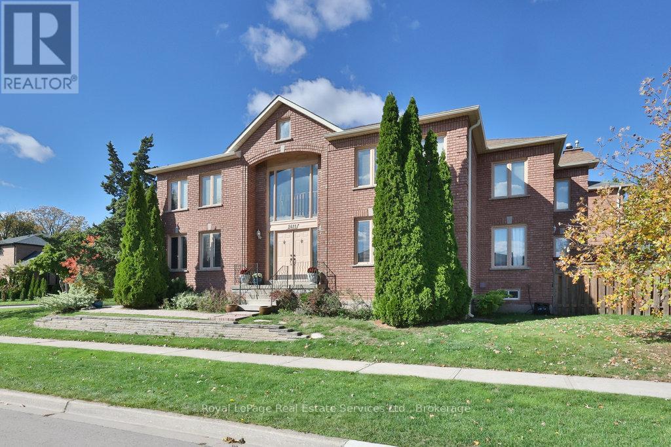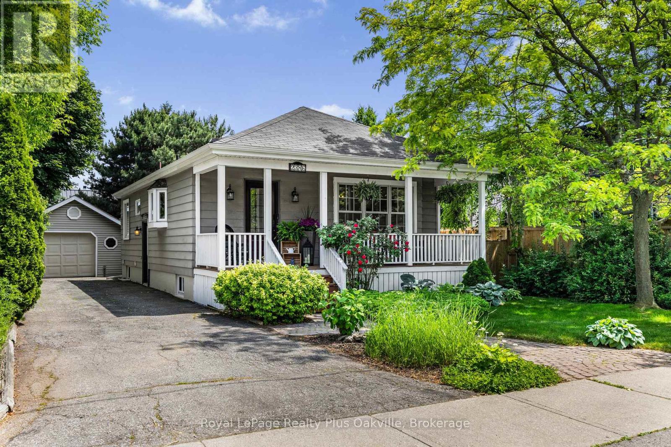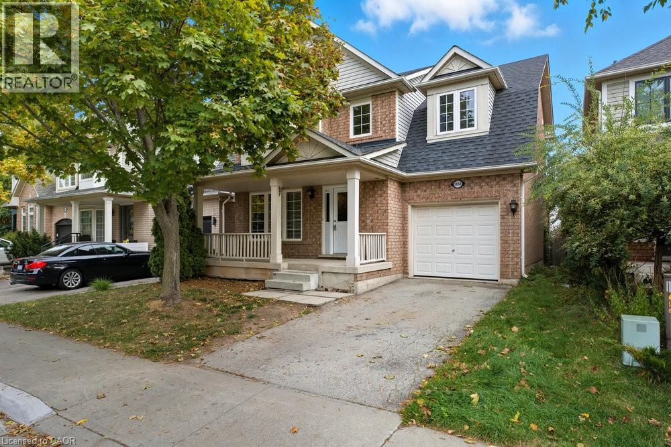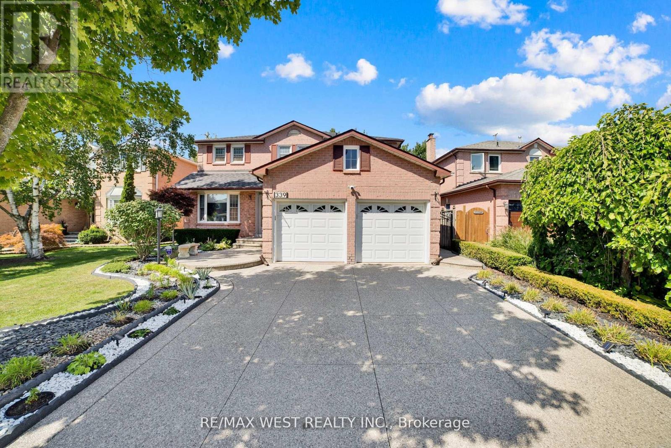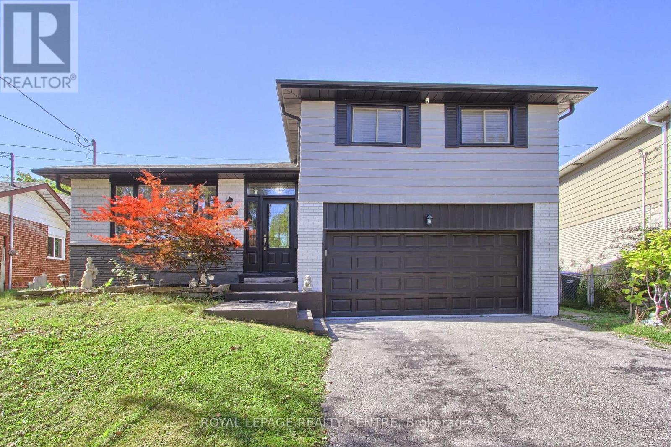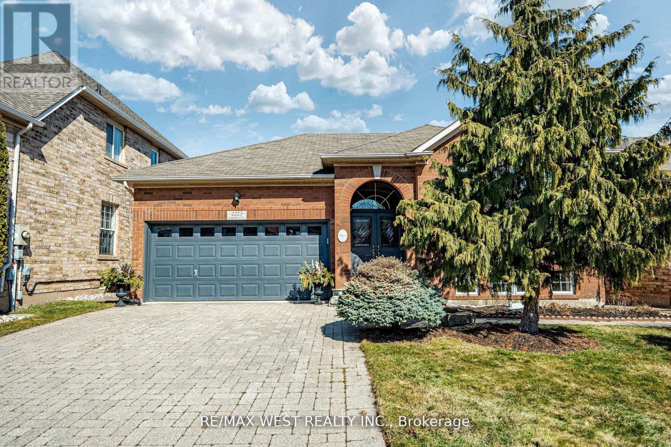
Highlights
Description
- Time on Houseful45 days
- Property typeSingle family
- StyleBungalow
- Median school Score
- Mortgage payment
Mature quiet & friendly neighbourhood close to schools, offers comfort, functionality, and flexibility perfect for families seeking an adaptable living space. Bright open throughout - both upper and lower level with 9 ft ceilings. Open-concept living/dining area with afternoon sun, warmth of a gas fireplace on cool days on both levels. Large eat-in kitchen w/ island. Primary bedroom, bow window overlooking garden, sitting area, walk-in closet, and ensuite with skylight & soaker tub. Upper level laundry w/out to garage. California shutters throughout the house add privacy and brightness. Walkout to upper deck and BBQ area. Covered lower deck for summer time entertaining. Enjoy plums, lilac trees and garden flowers. Plenty of outdoor storage under upper deck and shed. A lovely interlocking brick driveway - 2 car garage. Spacious home with flex space for playroom, exercise room, office/den. (id:63267)
Home overview
- Cooling Central air conditioning
- Heat source Natural gas
- Heat type Forced air
- Sewer/ septic Sanitary sewer
- # total stories 1
- # parking spaces 4
- Has garage (y/n) Yes
- # full baths 2
- # half baths 1
- # total bathrooms 3.0
- # of above grade bedrooms 3
- Flooring Ceramic, hardwood, carpeted
- Subdivision 1019 - wm westmount
- Lot size (acres) 0.0
- Listing # W12386279
- Property sub type Single family residence
- Status Active
- 3rd bedroom 3.41m X 3.05m
Level: Lower - 2nd bedroom 3.69m X 3.35m
Level: Lower - Recreational room / games room 7.25m X 4.82m
Level: Lower - Living room 3.96m X 6.4m
Level: Main - Laundry 2.62m X 1.56m
Level: Main - Foyer 2.38m X 1.22m
Level: Main - Dining room 3.96m X 6.4m
Level: Main - Kitchen 7.04m X 6.34m
Level: Main - Primary bedroom 5.18m X 3.38m
Level: Main
- Listing source url Https://www.realtor.ca/real-estate/28825421/2223-lapsley-crescent-oakville-wm-westmount-1019-wm-westmount
- Listing type identifier Idx

$-3,733
/ Month

