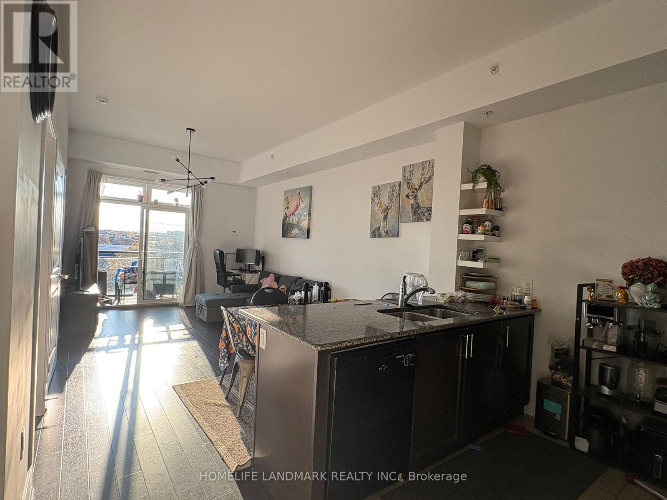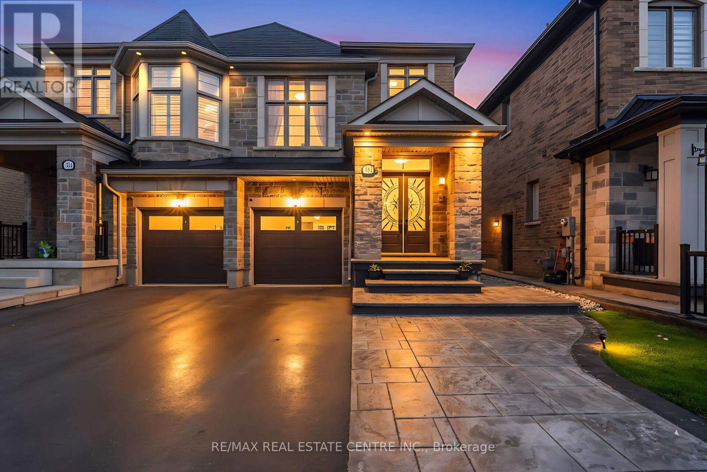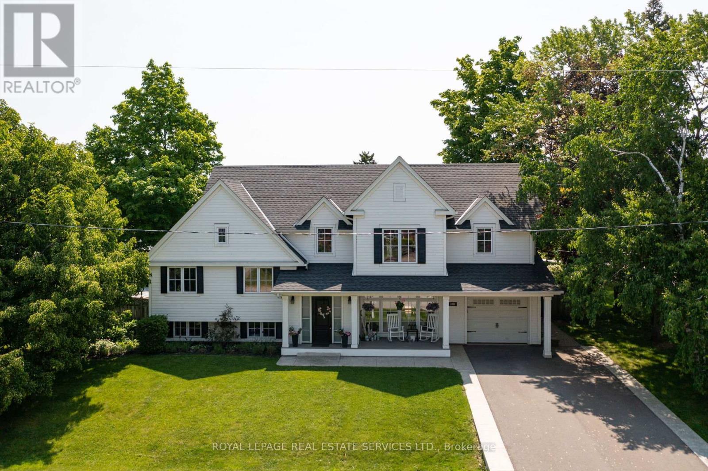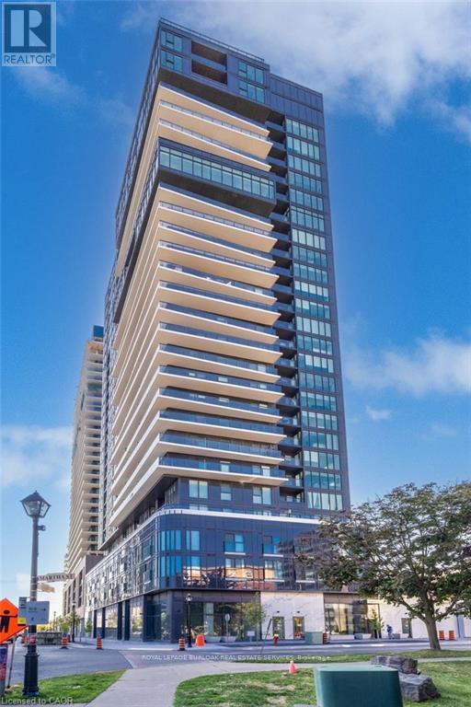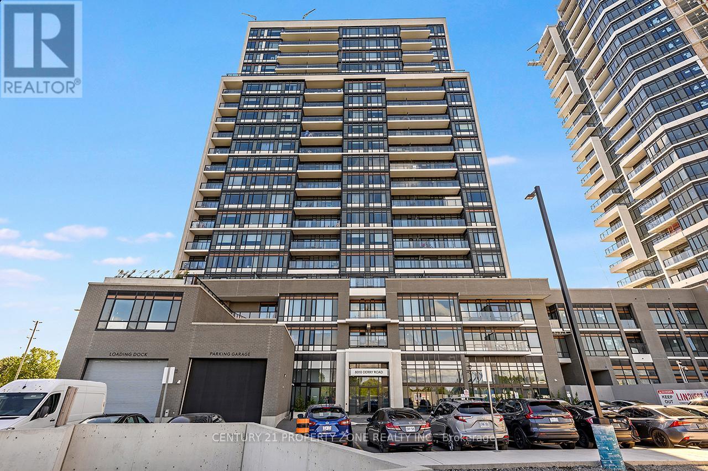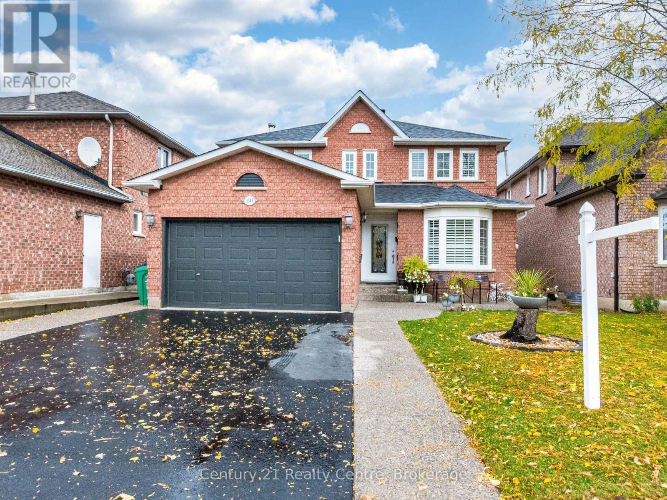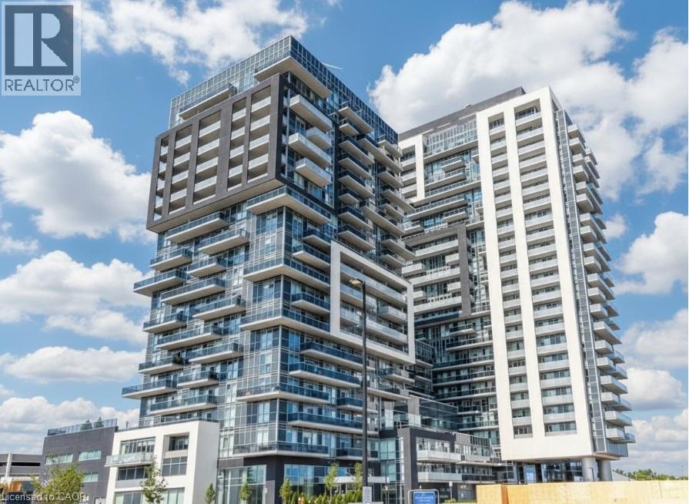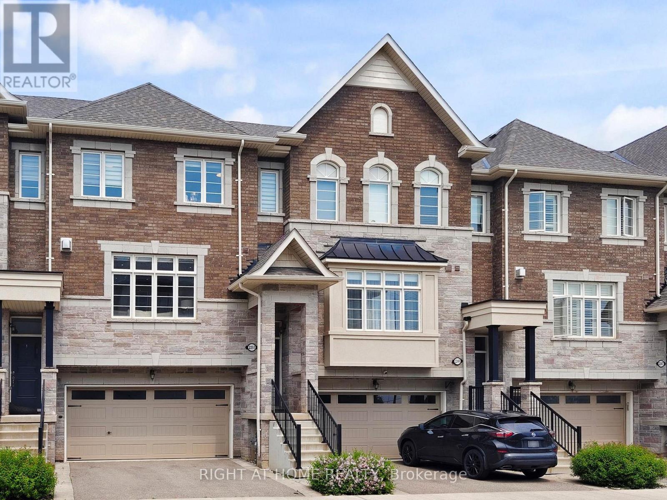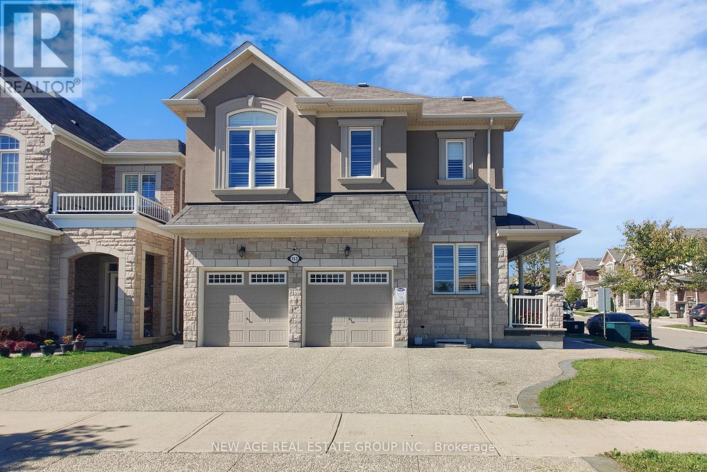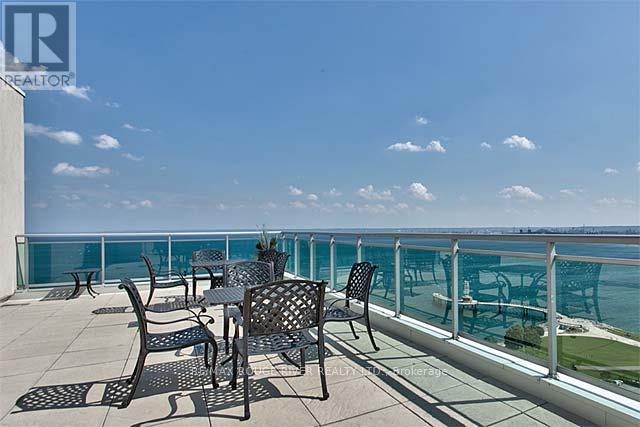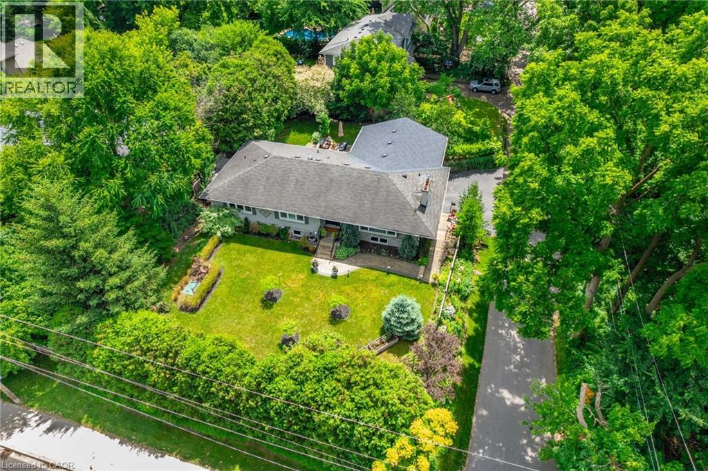- Houseful
- ON
- Oakville
- Palermo West
- 2224 Colonel William Pkwy
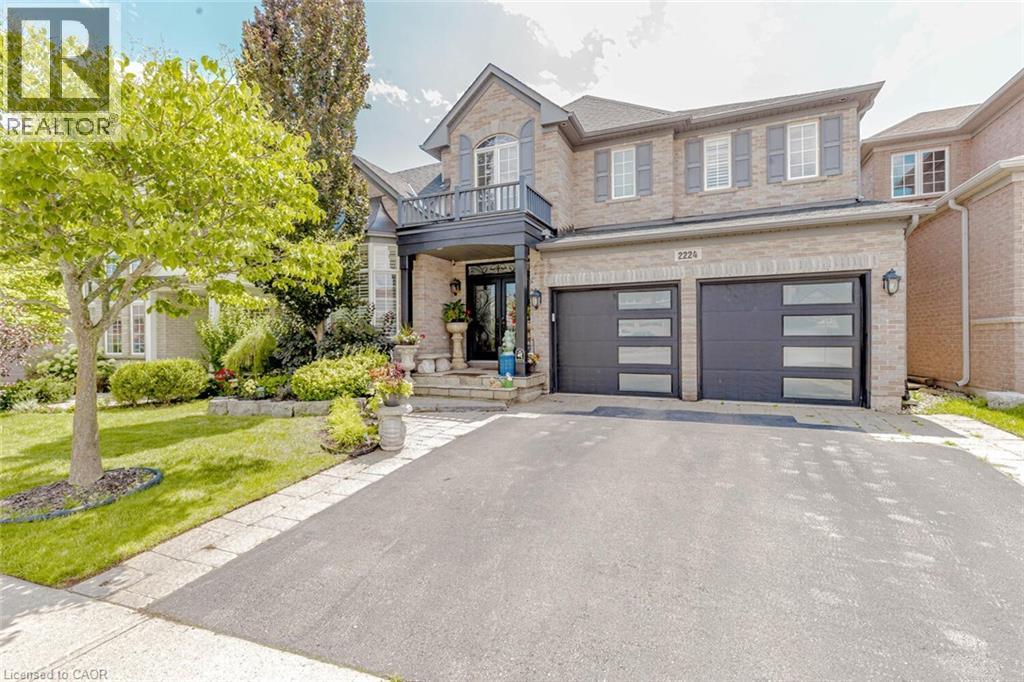
2224 Colonel William Pkwy
2224 Colonel William Pkwy
Highlights
Description
- Home value ($/Sqft)$704/Sqft
- Time on Houseful193 days
- Property typeSingle family
- Style2 level
- Neighbourhood
- Median school Score
- Mortgage payment
Welcome to this meticulously renovated home offering over 4500 square feet of exquisite interior living space on a beautiful Pie Shaped **Ravine** lot. This property seamlessly blends luxury and comfort, providing an ideal setting for both relaxation and entertainment.** The bright family room offers a beautiful view of the lush backyard, and Gas fireplace . Large Eat-in Kitchen With Built-in Appliances, Quartz Countertops With Matching Backsplash, Centre Island With Breakfast Bar And Walk-out To Professionally Finished Large Sun Deck and Backyard Backing On To The Ravine!! Pot lights throughout the house and App controller for kitchen and bedroom lights. Second Floor Features 4 Generous Sized Bedrooms Along With 3 Full Bathrooms, Basement has a large entertainment room with embedded sound system speakers & 1 room with full washroom has a potential of converting it into a legal basement with separate entrance, Outdoor spacious maintenance free composite Deck, covered with top Roofing sheets for all-weather & UV protection year-round, and with a retractable awning remote controlled, Remote controlled sprinkler system. This home is designed for those who appreciate the finer things in life and offers ample space to live, entertain, and relax. Don't miss the opportunity to make this luxurious retreat your own! Garage doors App controller, 4.5 Bathrooms all with Clean touch electronic bidet, Outdoor natural gas connection for BBQ, Widened driveway with paved stones at both sides and the front entrance, all sensors security system w App controller (id:63267)
Home overview
- Cooling Central air conditioning
- Heat source Natural gas
- Heat type Forced air
- Sewer/ septic Municipal sewage system
- # total stories 2
- # parking spaces 4
- Has garage (y/n) Yes
- # full baths 4
- # half baths 1
- # total bathrooms 5.0
- # of above grade bedrooms 5
- Subdivision 1000 - bc bronte creek
- Lot size (acres) 0.0
- Building size 3247
- Listing # 40720867
- Property sub type Single family residence
- Status Active
- Bathroom (# of pieces - 4) Measurements not available
Level: 2nd - Bathroom (# of pieces - 5) Measurements not available
Level: 2nd - Bedroom 3.886m X 3.734m
Level: 2nd - Primary bedroom 5.893m X 4.039m
Level: 2nd - Bathroom (# of pieces - 4) Measurements not available
Level: 2nd - Bedroom 3.734m X 3.683m
Level: 2nd - Bedroom 4.293m X 3.734m
Level: 2nd - Bedroom 6.579m X 3.658m
Level: Basement - Media room 10.998m X 5.486m
Level: Basement - Bathroom (# of pieces - 3) Measurements not available
Level: Basement - Kitchen 7.087m X 4.14m
Level: Main - Dining room 3.556m X 3.505m
Level: Main - Family room 5.817m X 4.267m
Level: Main - Bathroom (# of pieces - 2) Measurements not available
Level: Main - Living room 3.556m X 3.505m
Level: Main - Den 3.48m X 3.073m
Level: Main
- Listing source url Https://www.realtor.ca/real-estate/28205213/2224-colonel-william-parkway-oakville
- Listing type identifier Idx

$-6,093
/ Month

