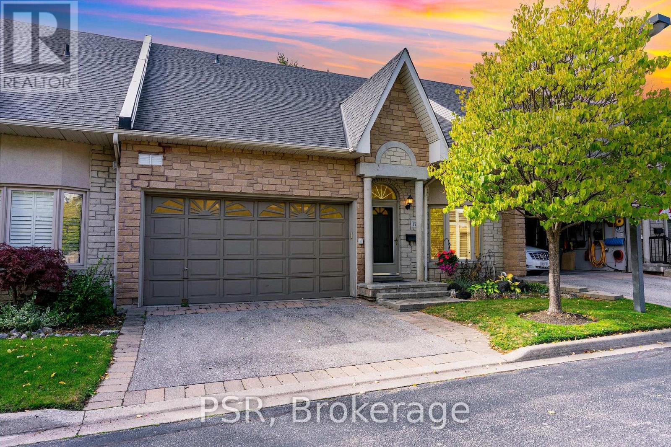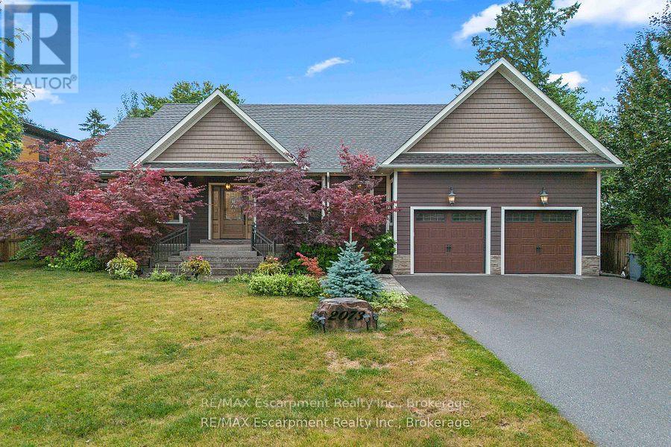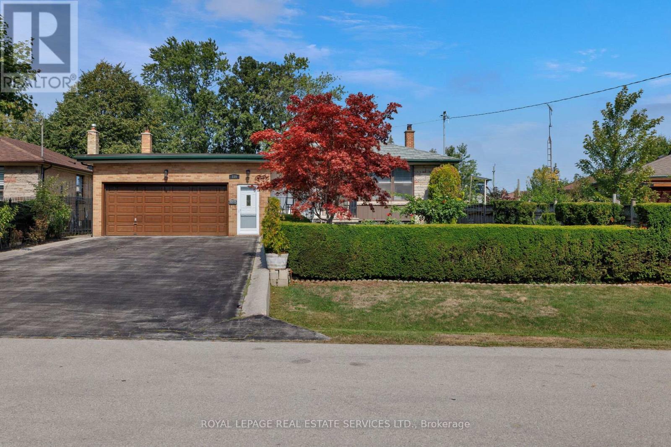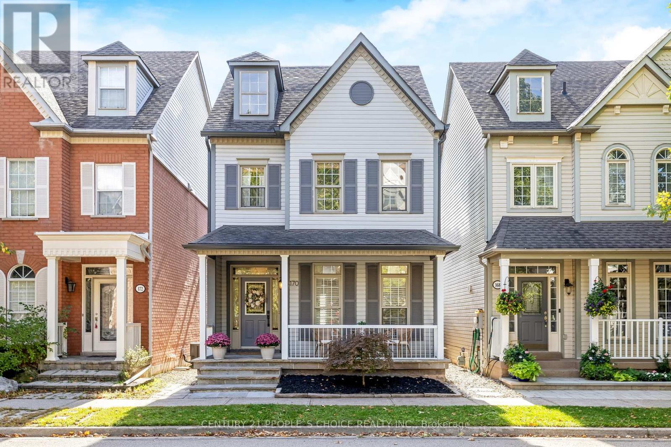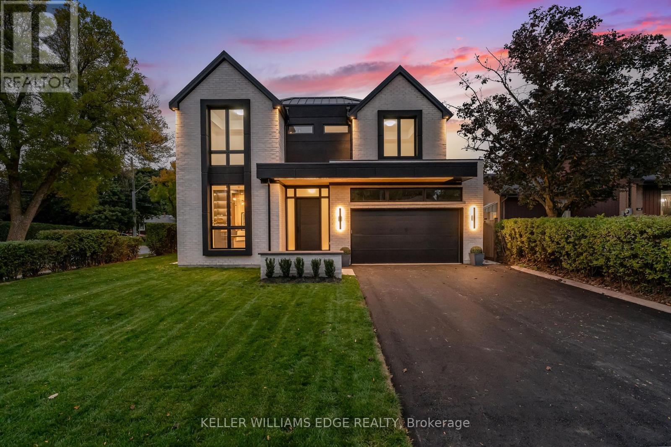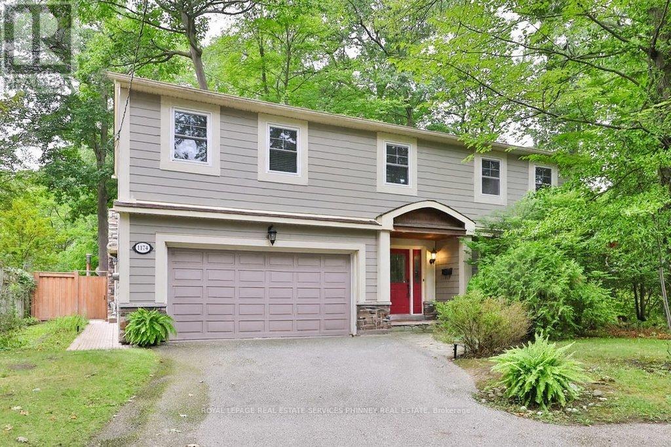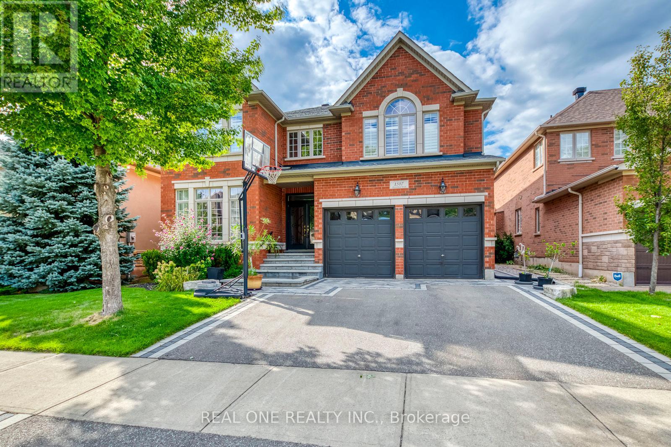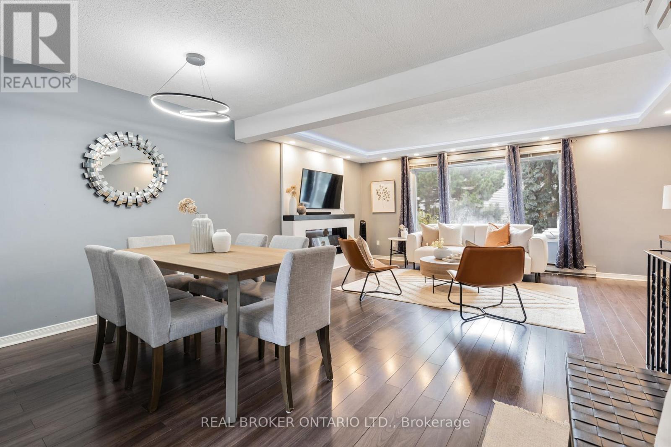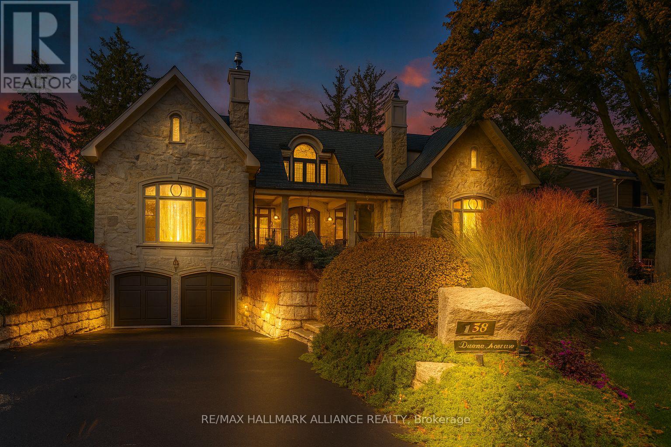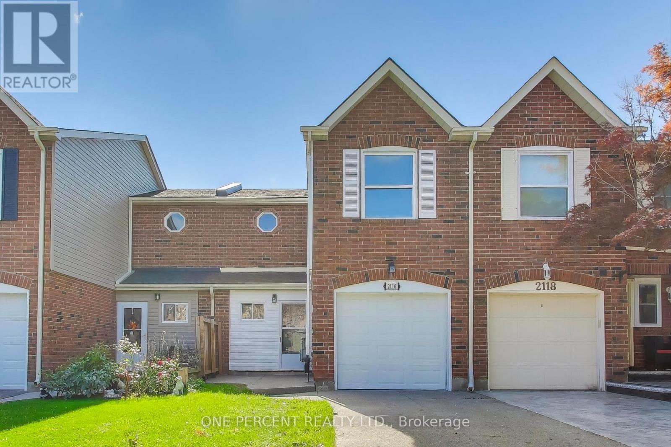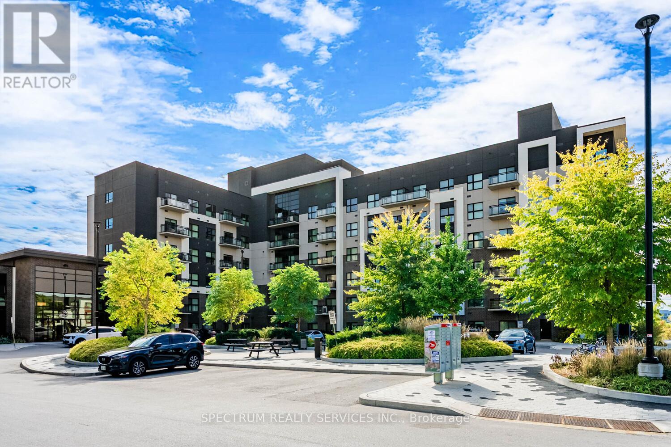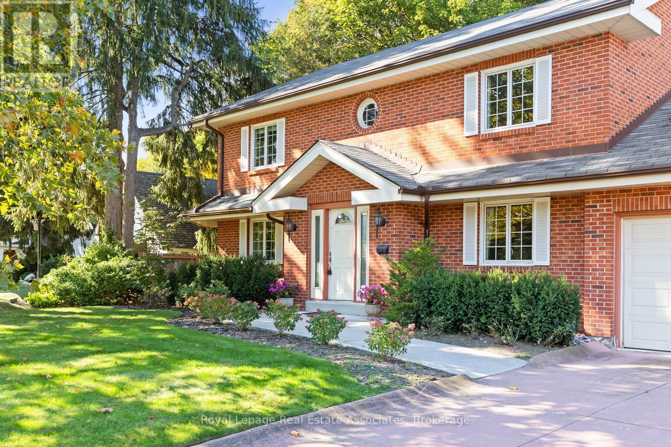
Highlights
Description
- Time on Housefulnew 16 hours
- Property typeSingle family
- Neighbourhood
- Median school Score
- Mortgage payment
This distinctive 4+1 bedroom home is nestled on a large 78'x150' lot in one of Oakville's most desirable neighbourhoods, just south of Lakeshore. A family home with 2765 sq.ft. & loads of charm and character featuring a unique layout and a circular staircase in the den leading to the private primary suite on the second level. The main floor offers a warm and inviting flow with a bright eat-in kitchen, perfect for casual family meals, and a separate formal dining and living room ideal for entertaining. The sunken family room is a true highlight boasting vaulted ceilings, skylights, a cozy fireplace, a walkout to the backyard, wood beams and a striking brick accent walls. Step outside through one of three walkouts to the large private backyard oasis. Mature trees provide natural privacy around the inground saltwater pool, creating a perfect setting for relaxing or hosting summer gatherings. Expand your options in the partially finished basement. Convenient main floor walk-in pantry and laundry room. A one of a kind property and just steps to transit, parks& lakeside trails. Close to Oakville & Clarkson GO, schools, shopping including Sobey's & Oakville Place. Easy access to QEW. (id:63267)
Home overview
- Cooling Central air conditioning
- Heat source Natural gas
- Heat type Forced air
- Has pool (y/n) Yes
- Sewer/ septic Sanitary sewer
- # total stories 2
- # parking spaces 6
- Has garage (y/n) Yes
- # full baths 3
- # half baths 1
- # total bathrooms 4.0
- # of above grade bedrooms 5
- Flooring Ceramic, carpeted, hardwood
- Subdivision 1006 - fd ford
- Directions 2006187
- Lot size (acres) 0.0
- Listing # W12465379
- Property sub type Single family residence
- Status Active
- Primary bedroom 7.2m X 4m
Level: 2nd - 3rd bedroom 5.2m X 2.5m
Level: 2nd - 2nd bedroom 4m X 3.7m
Level: 2nd - 4th bedroom 4.2m X 2.4m
Level: 2nd - Recreational room / games room 5.7m X 5.7m
Level: Basement - 5th bedroom 6m X 3.5m
Level: Basement - Eating area 4.7m X 2.5m
Level: Main - Den 5.3m X 3.6m
Level: Main - Living room 6m X 4.1m
Level: Main - Kitchen 5m X 2.2m
Level: Main - Dining room 4.7m X 3.8m
Level: Main - Family room 6.6m X 6.1m
Level: Main
- Listing source url Https://www.realtor.ca/real-estate/28996335/2235-bennington-gate-oakville-fd-ford-1006-fd-ford
- Listing type identifier Idx

$-5,067
/ Month

