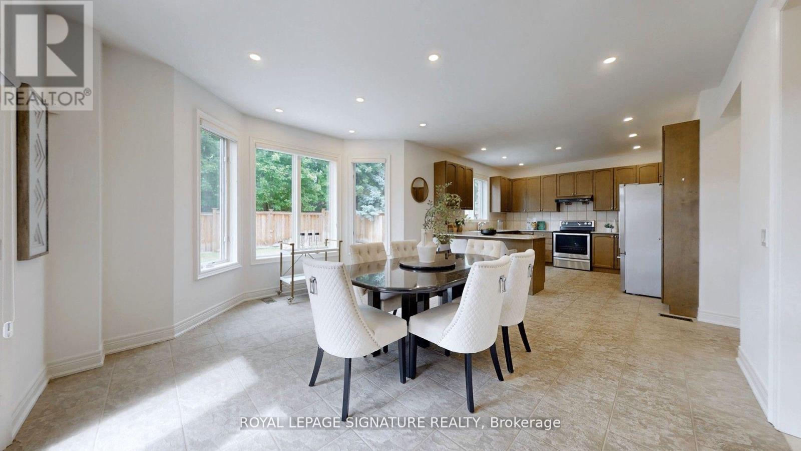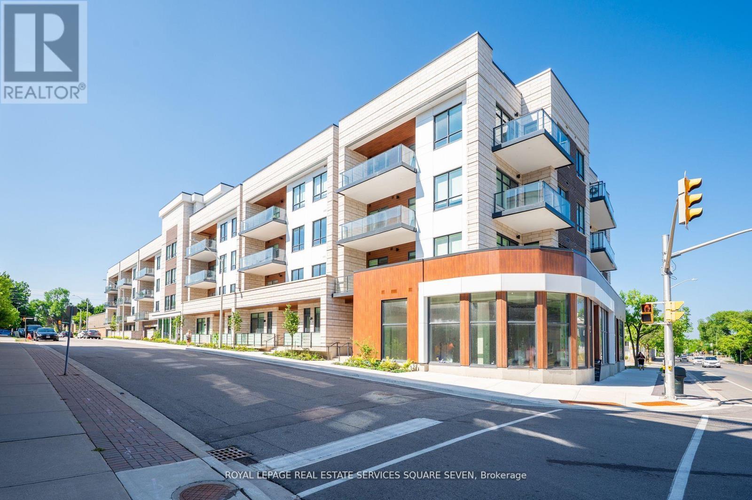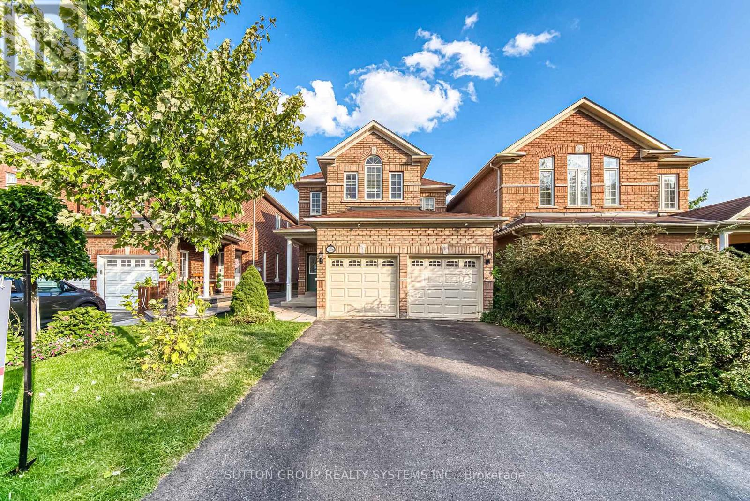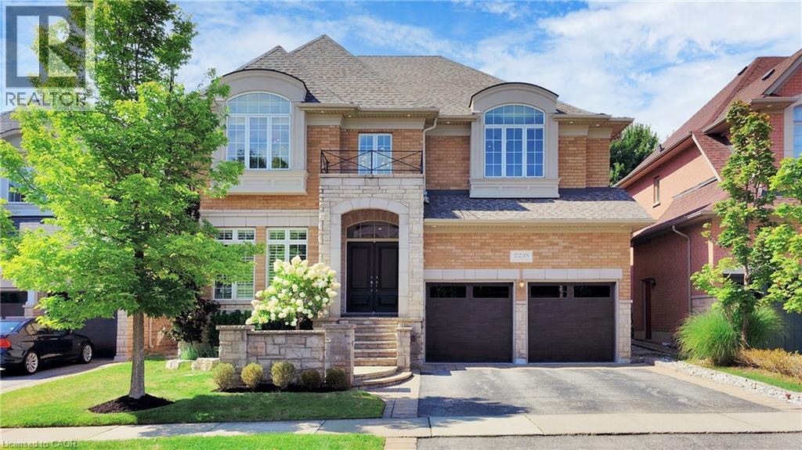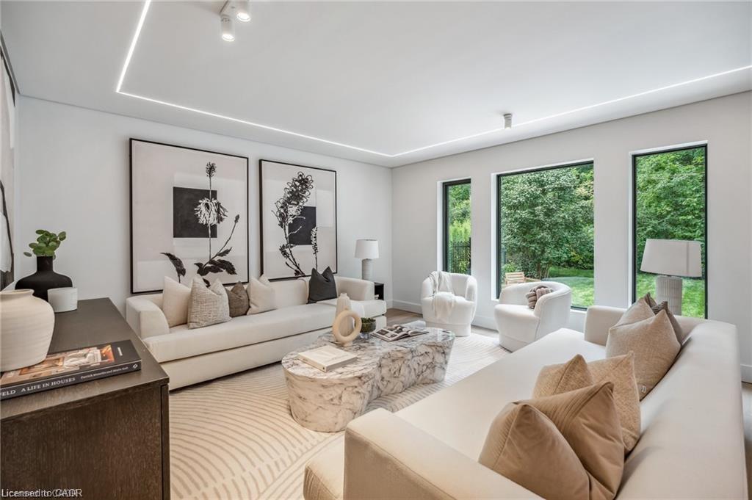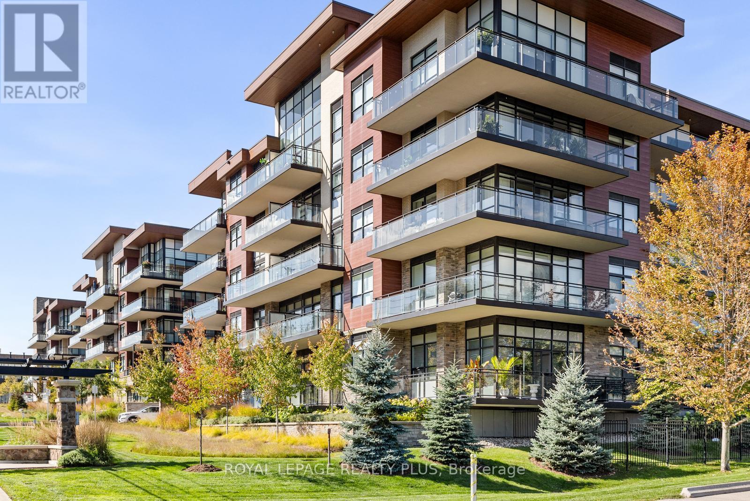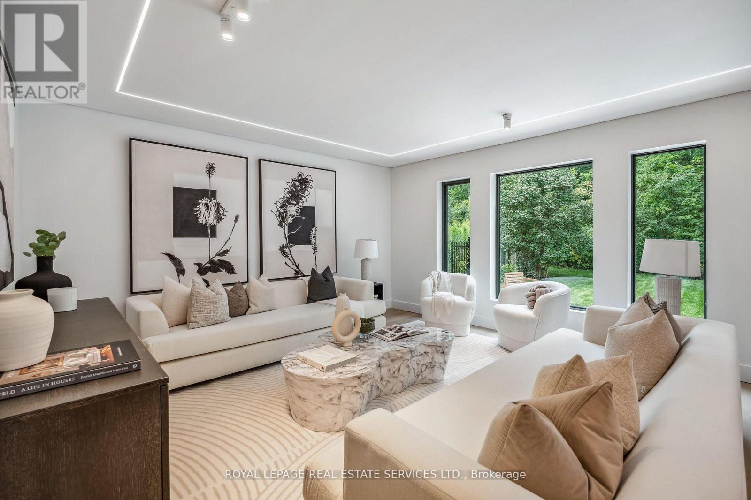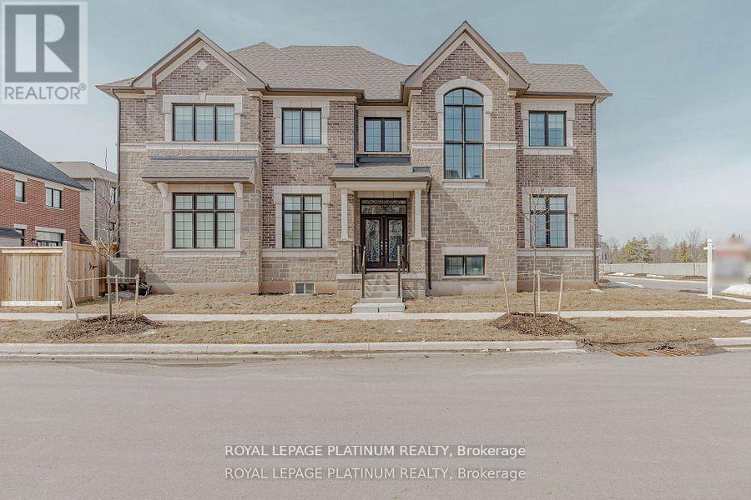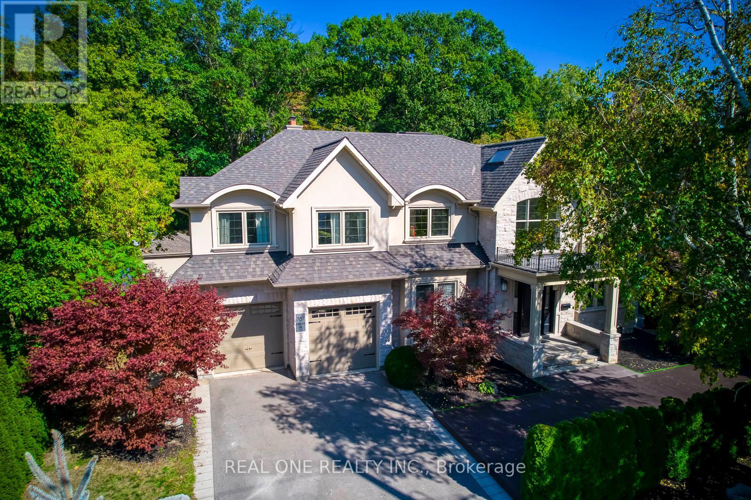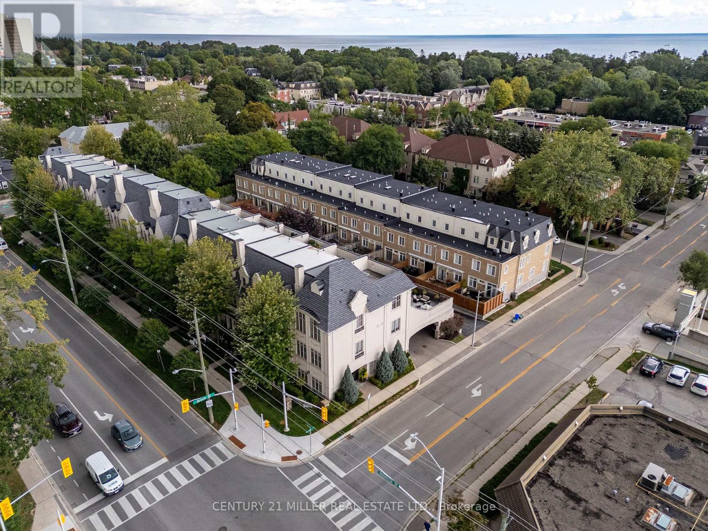- Houseful
- ON
- Oakville
- Iroquois Ridge North
- 2238 Lyndhurst Dr
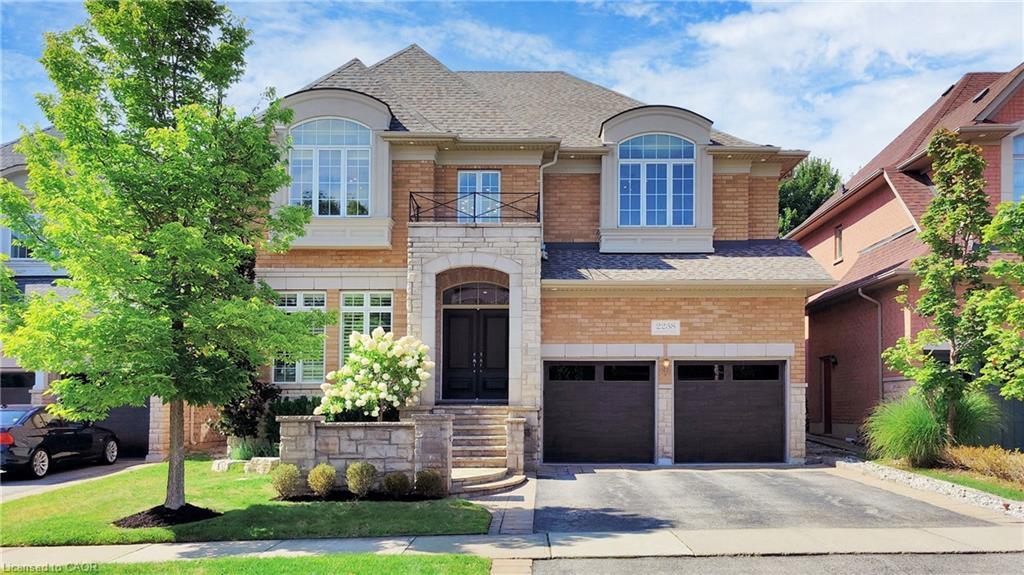
Highlights
Description
- Home value ($/Sqft)$582/Sqft
- Time on Housefulnew 3 hours
- Property typeResidential
- StyleTwo story
- Neighbourhood
- Lot size5,662 Sqft
- Year built2007
- Garage spaces2
- Mortgage payment
Welcome to a refined estate home perfect for entertaining with over 4,200+sf of finished living space. It features a grand double-height entrance, an open living room with a two-sided gas fireplace, and a curved staircase. The stylish dining room boasts a coffered ceiling, and the kitchen, with a spacious breakfast room, provides a bay window and easy access to the porch and backyard. Additional conveniences include ample storage, a powder room, laundry/mudroom, and a secondary staircase to the basement. Upstairs, the primary suite includes a spa-like ensuite and walk-in closets. Two large bedrooms share a semi-ensuite, while the fourth bedroom has its own ensuite and a window bench. The homes design enhances openness and light. Located in Oakville's highly sought after Joshua Creek, its close to top schools (Joshua Creek Elementary & Iroquois Ridge SS) , trails, parks, golf clubs, transport, highways, shopping, and places of worship, offering timeless beauty and exceptional design.
Home overview
- Cooling Central air
- Heat type Forced air, natural gas
- Pets allowed (y/n) No
- Sewer/ septic Sewer (municipal)
- Construction materials Brick, stone
- Foundation Poured concrete
- Roof Asphalt shing
- Exterior features Landscaped, lawn sprinkler system, lighting, privacy, year round living
- # garage spaces 2
- # parking spaces 4
- Has garage (y/n) Yes
- Parking desc Attached garage, garage door opener, built-in, interlock
- # half baths 1
- # total bathrooms 1.0
- # of above grade bedrooms 4
- # of rooms 12
- Appliances Water heater, dishwasher, dryer, gas oven/range, range hood, refrigerator, washer
- Has fireplace (y/n) Yes
- Laundry information Laundry room, main level
- Interior features Central vacuum, auto garage door remote(s), built-in appliances, rough-in bath, water meter
- County Halton
- Area 1 - oakville
- Water source Municipal, municipal-metered
- Zoning description Rl8 sp:33
- Elementary school Joshua creek
- High school Iroquois ridge
- Lot desc Urban, rectangular, paved, arts centre, near golf course, highway access, hospital, library, park, place of worship, playground nearby, public transit, quiet area, rec./community centre, schools, trails
- Lot dimensions 49 x 115
- Approx lot size (range) 0 - 0.5
- Lot size (acres) 5662.0
- Basement information Development potential, full, unfinished
- Building size 4294
- Mls® # 40777404
- Property sub type Single family residence
- Status Active
- Virtual tour
- Tax year 2024
- Bedroom Large bay window, Oversized room, Window Seat
Level: 2nd - Bedroom Oversized Windows, Walk-in Closet, Semi-Ensuite (4pc)
Level: 2nd - Primary bedroom Oversized room overlooking backyard, Separate His/Her Walk-in closets
Level: 2nd - Bedroom Large room with Walk-in closet, and 4pc Semi-ensuite
Level: 2nd - Laundry econdary Staircase to basement, Walk-in Closet, Access to Garage, Access to powder Room
Level: Main - Bathroom Main
Level: Main - Kitchen SS Appliances, Solid wood Cabinets, Granite Countertop, Combined with Breakfast Rm
Level: Main - Breakfast room Access to Backyard, Bright, Open concept with access to servery/pantry and Great Rm
Level: Main - Great room Oversized Windows, Featured wall niches, high ceilings, open concept
Level: Main - Library Main floor Office/Library/Den, Pot lights, Hunter Douglas California Shutters
Level: Main - Living room Double Sided Gas fireplace, Curved Staircase, Pot lights, Open Concept
Level: Main - Dining room Coffered Ceiling, Access to Servery/Pantry, Large windows
Level: Main
- Listing type identifier Idx

$-6,664
/ Month


