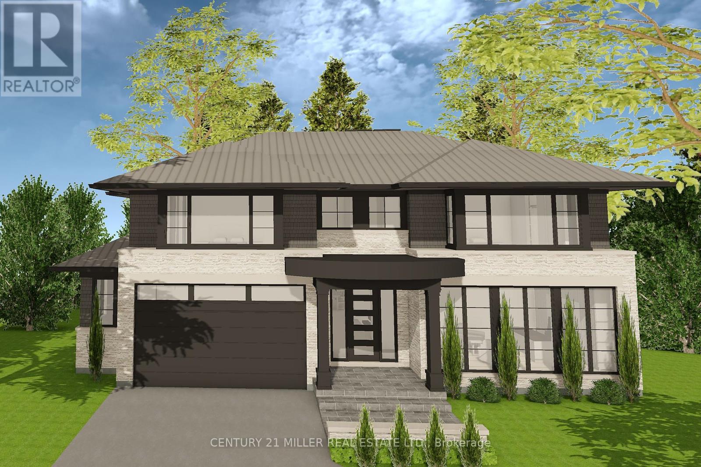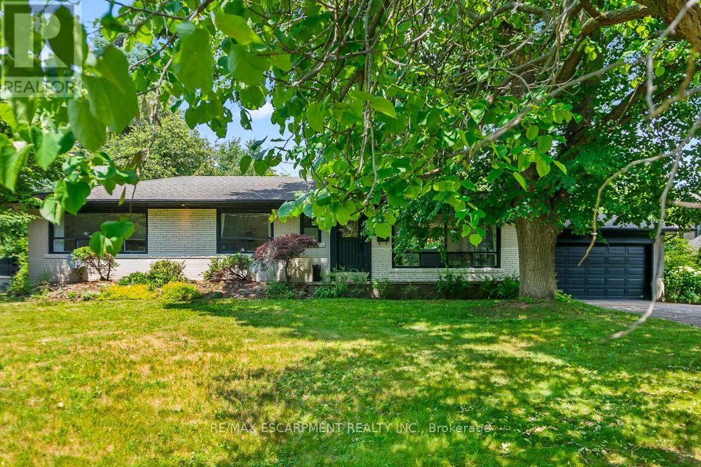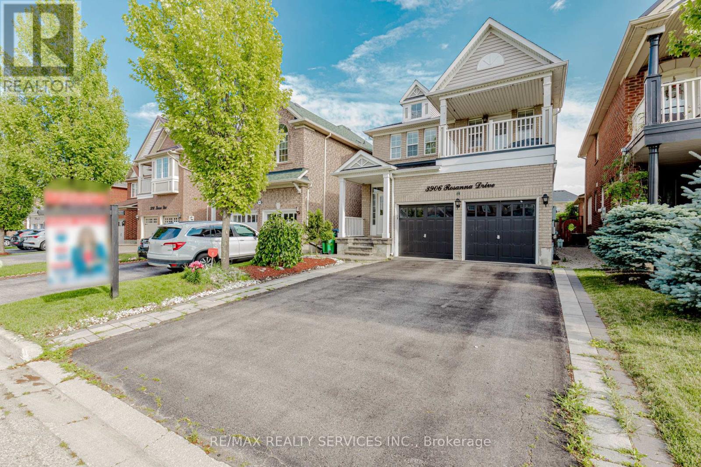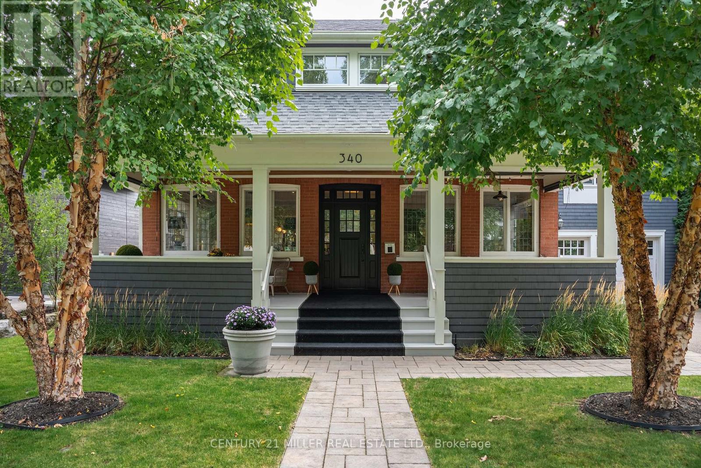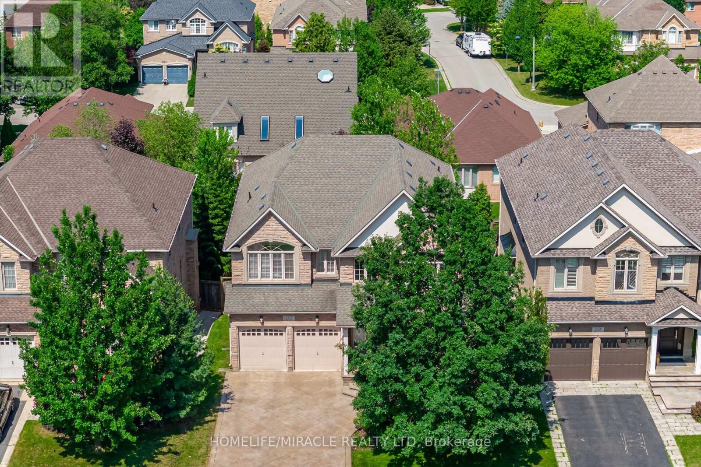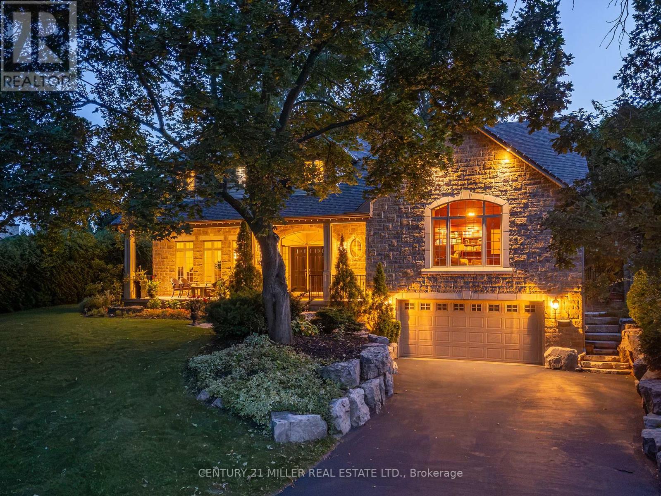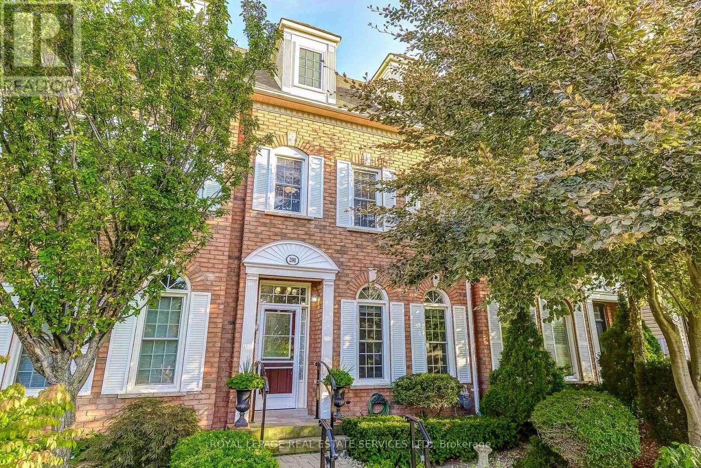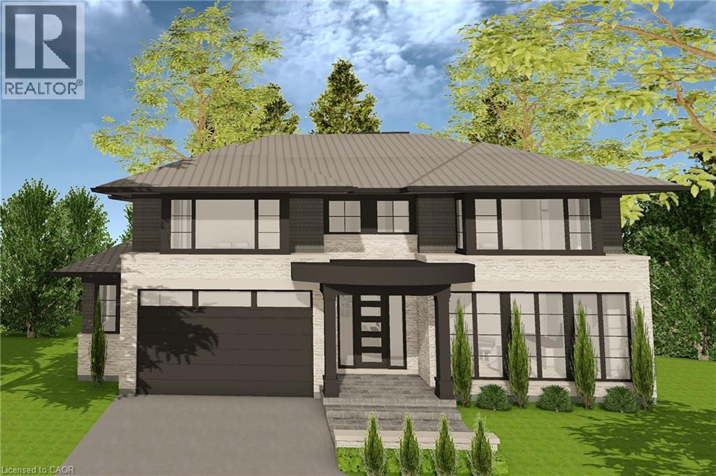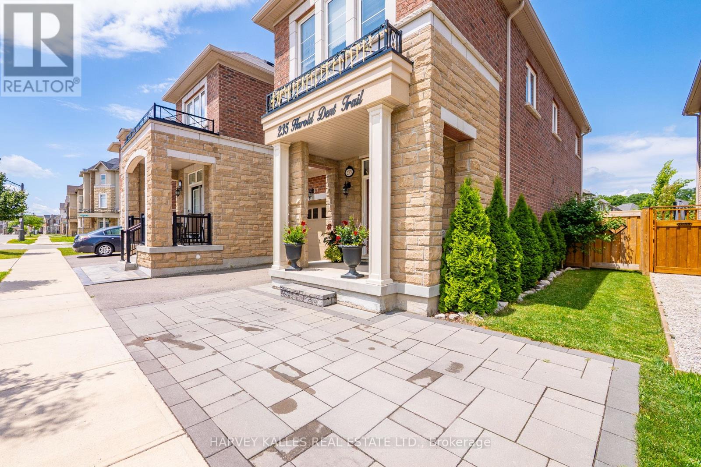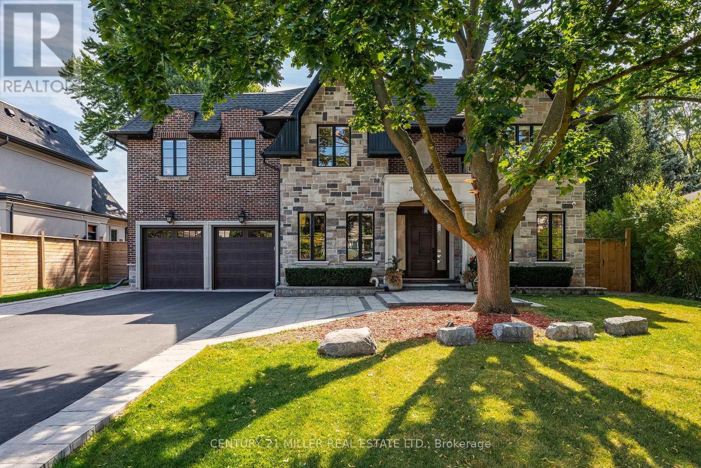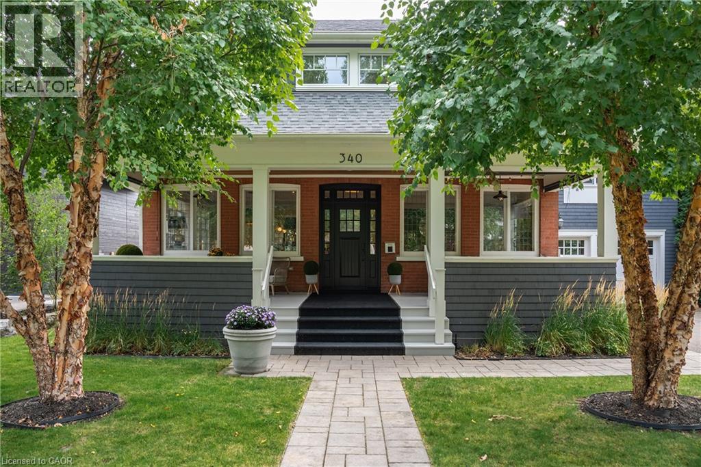- Houseful
- ON
- Oakville
- River Oaks
- 224 Odonoghue Ave
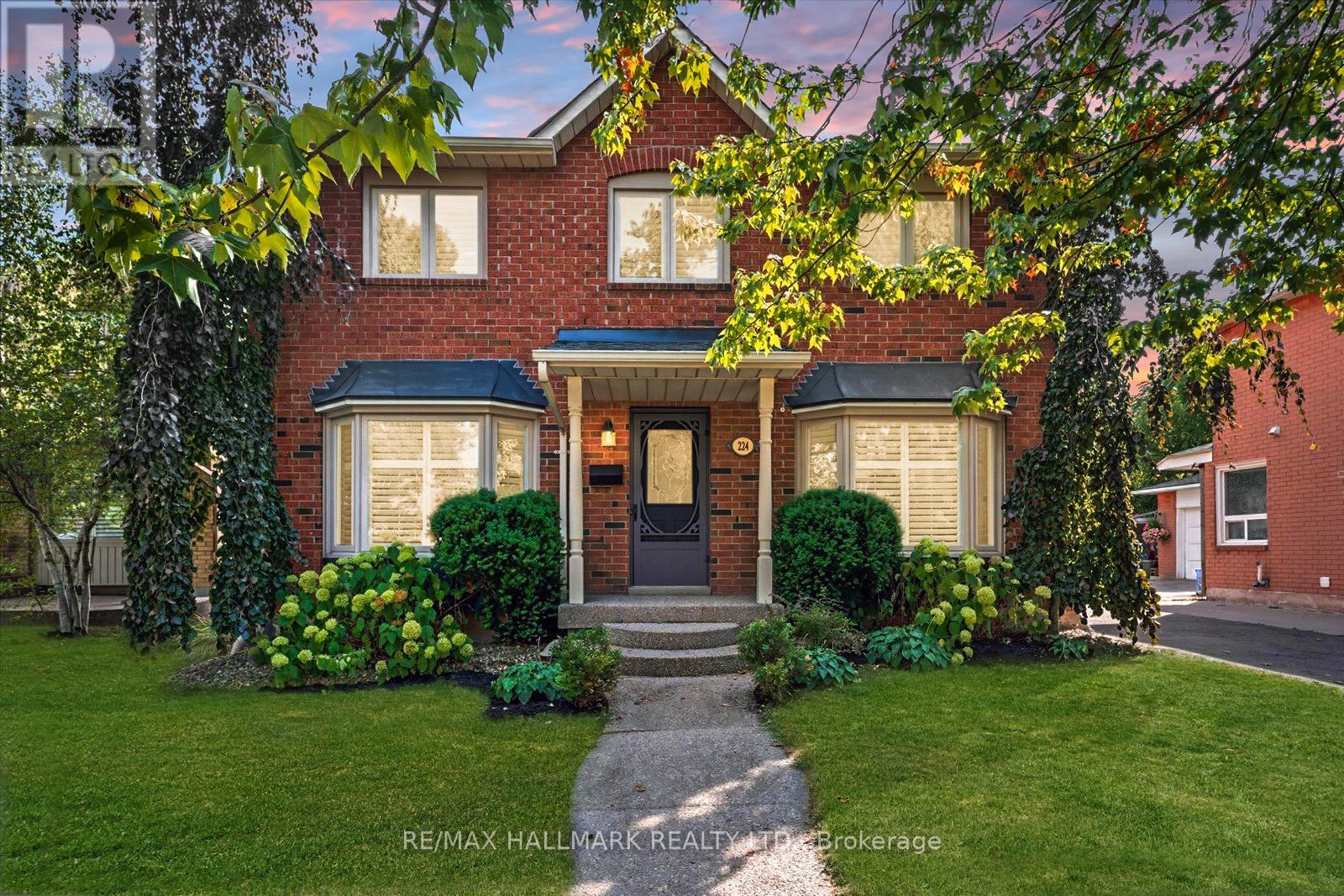
Highlights
Description
- Time on Housefulnew 6 hours
- Property typeSingle family
- Neighbourhood
- Median school Score
- Mortgage payment
Welcome to 224 O'Donoghue Avenue, a stunning home nestled in the heart of sought-after River Oaks in Oakville. This beautifully maintained property features 3+1 spacious bedrooms, a bright and open-concept living and family room complete with a cozy fireplace and a separate dining area perfect for entertaining. The updated kitchen is a true showstopper, boasting sleek quartz countertops, stainless steel appliances including a gas stove and modern finishes throughout. Other recent upgrades include a luxurious primary ensuite. The roof (2016), furnace (2020). The fully finished basement offers even more living space with a 3-piece bathroom, an additional bedroom, and a built-in home theatre system for the recreation area.. Step outside to enjoy the backyard with a large deck and refreshing onground pool ideal for summer relaxation. With a double car garage and an extended driveway that fits up to six vehicles. This home combines comfort, style, and practicality. Conveniently located near schools, shopping, transit, and golf, this River Oaks gem is one you wont want to miss! (id:63267)
Home overview
- Cooling Central air conditioning
- Heat source Natural gas
- Heat type Forced air
- Has pool (y/n) Yes
- Sewer/ septic Sanitary sewer
- # total stories 2
- # parking spaces 6
- Has garage (y/n) Yes
- # full baths 3
- # half baths 1
- # total bathrooms 4.0
- # of above grade bedrooms 4
- Flooring Carpeted
- Subdivision 1015 - ro river oaks
- Lot size (acres) 0.0
- Listing # W12411556
- Property sub type Single family residence
- Status Active
- Primary bedroom 4.62m X 5.49m
Level: 2nd - 2nd bedroom 5.11m X 3.56m
Level: 2nd - 3rd bedroom 3.1m X 3.58m
Level: 2nd - Recreational room / games room 7.8m X 6.81m
Level: Basement - Bedroom 3.68m X 3.15m
Level: Basement - Dining room 3.38m X 3.58m
Level: Main - Kitchen 4.98m X 3.56m
Level: Main - Living room 8.03m X 3.45m
Level: Main - Family room 8.03m X 3.45m
Level: Main
- Listing source url Https://www.realtor.ca/real-estate/28880559/224-odonoghue-avenue-oakville-ro-river-oaks-1015-ro-river-oaks
- Listing type identifier Idx

$-3,667
/ Month

