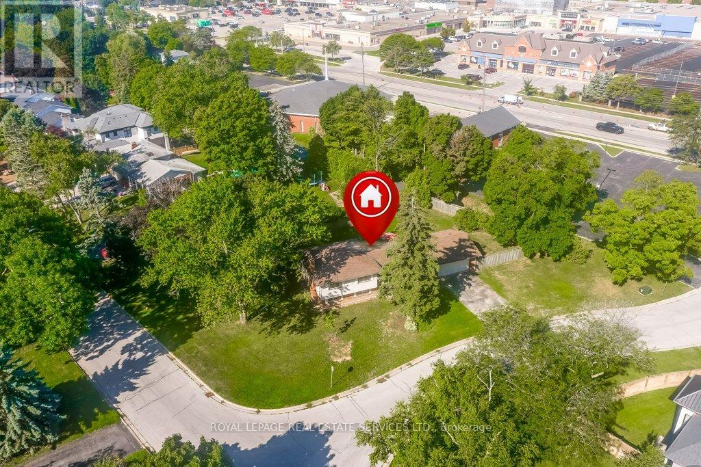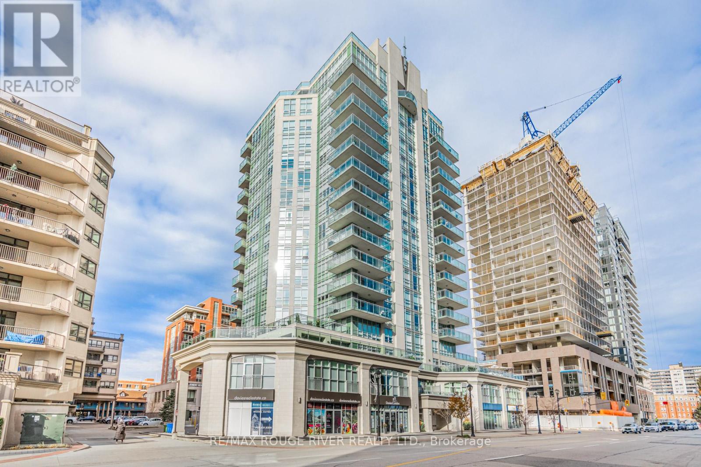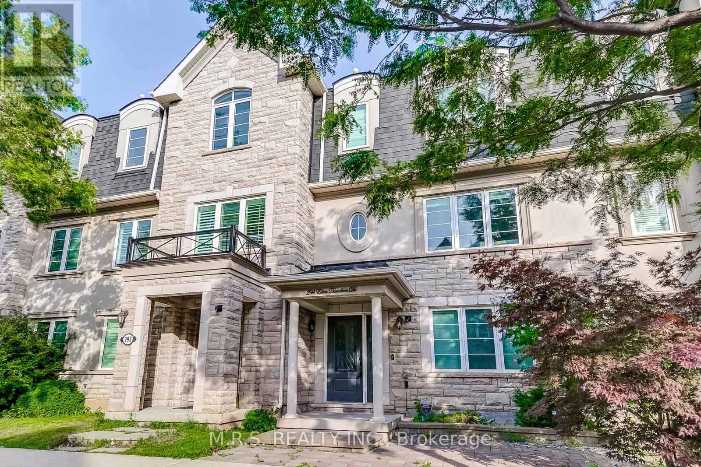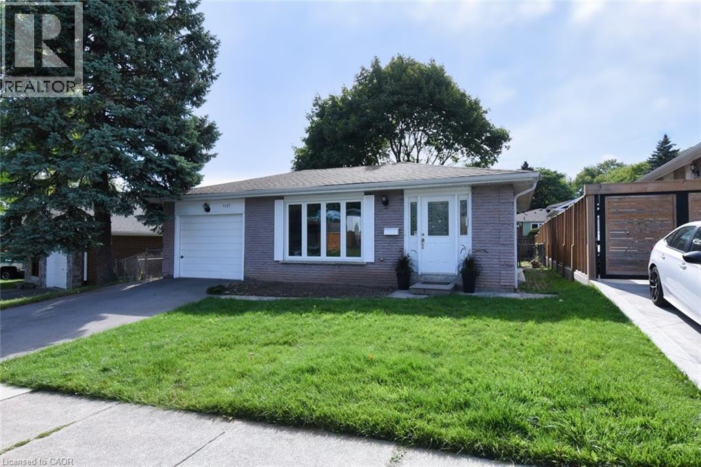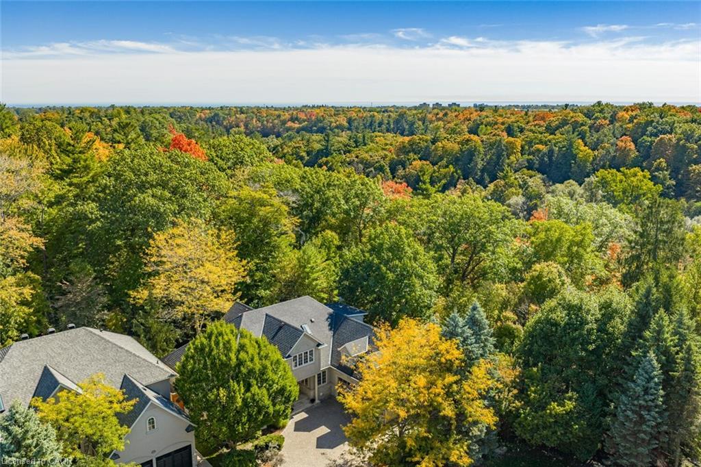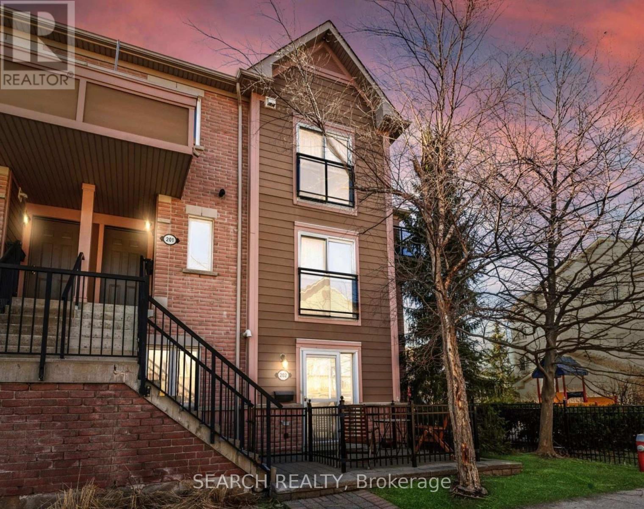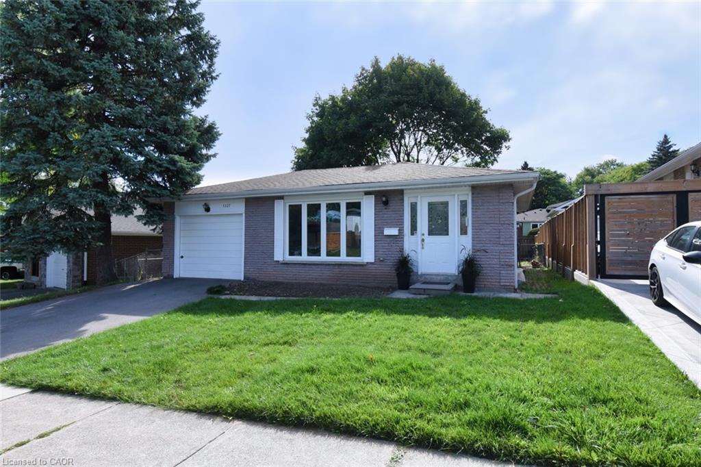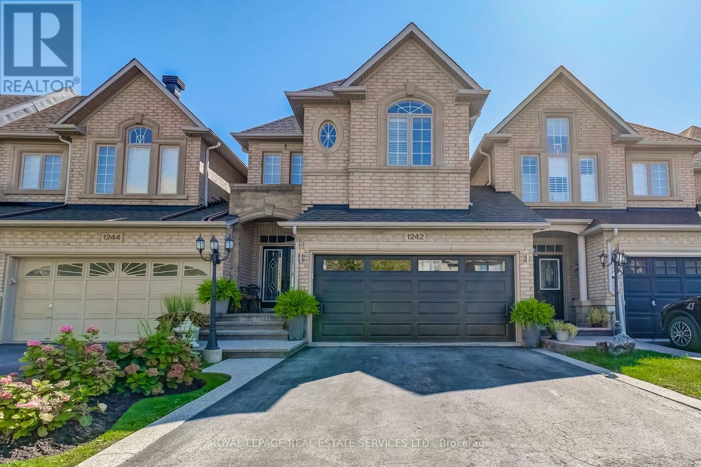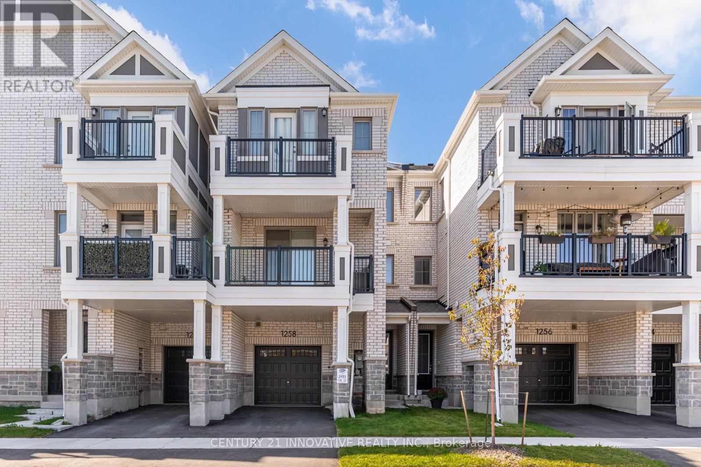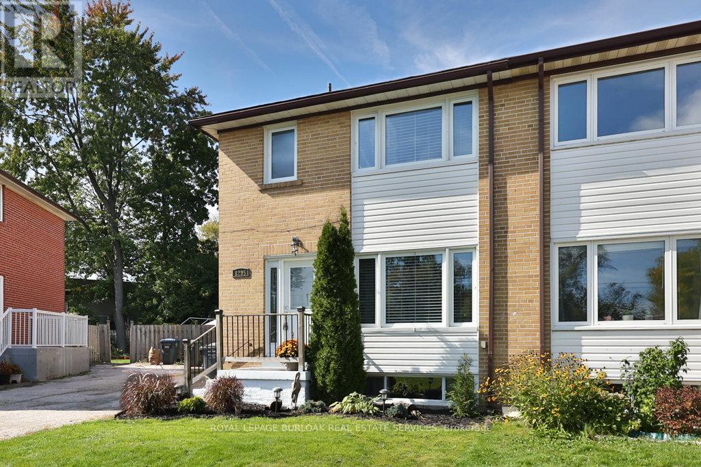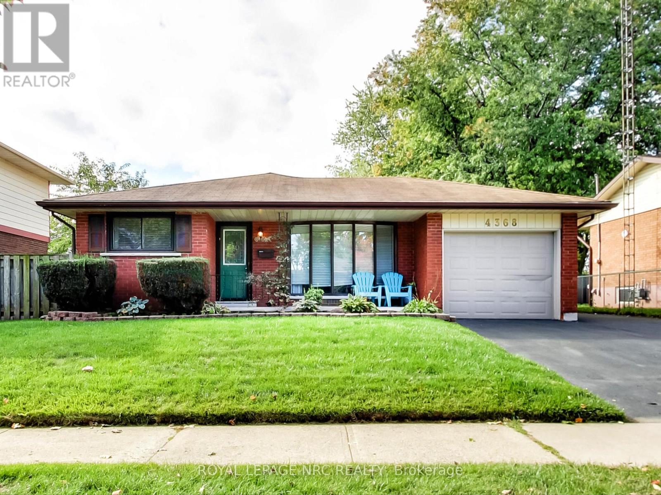- Houseful
- ON
- Oakville
- Westoak Trails
- 2240 Osprey Ln
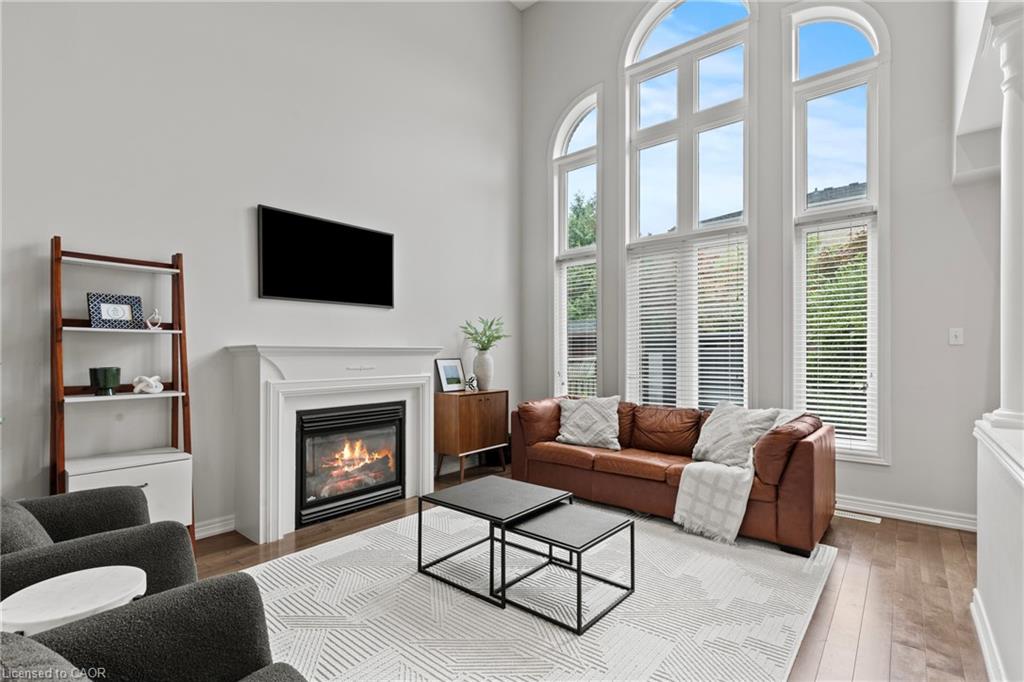
Highlights
Description
- Home value ($/Sqft)$609/Sqft
- Time on Housefulnew 7 days
- Property typeResidential
- StyleTwo story
- Neighbourhood
- Median school Score
- Year built2001
- Garage spaces2
- Mortgage payment
Welcome to 2240 Osprey Lane—where comfort meets convenience in the heart of West Oak Trails! This 4+1 bedroom, 4-bathroom, 2,645 ft2 living space in this stunning Dawn Victoria-built home offers a bright open-concept layout with SOARING 2-STOREY CEILINGS in the family room, a cozy gas fireplace, and a WALL OF WINDOWS that floods the space with natural light. - - - - - - The main floor features hardwood floors, 9’ ceilings, and a LARGE EAT-IN KITCHEN perfect for family dinners or entertaining. Add in the FORMAL LIVING ROOM at the front of the home plus FORMAL DINING ROOM, you’ll love hosting in this entertainer's dream! With inside entry from the two-car GARAGE and a powder room, this floor plan has it all! - - - - - - Upstairs, enjoy the practicality of SECOND-FLOOR LAUNDRY and four spacious bedrooms. The PRIMARY SUITE features a large WALK-IN CLOSET plus WALL-TO-WALL CUSTOM CLOSET as well as a FULL ENSUITE BATHROOM. The fully finished basement offers a rec room, media space, a 5TH BEDROOM, and a FULL BATHROOM… ideal for guests or teens. - - - - - - Located on a quiet, kid-friendly street near parks, schools, Oakville Hospital, shops and highways.
Home overview
- Cooling Central air
- Heat type Forced air, natural gas
- Pets allowed (y/n) No
- Sewer/ septic Sewer (municipal)
- Construction materials Brick, stone
- Foundation Poured concrete
- Roof Asphalt shing
- # garage spaces 2
- # parking spaces 5
- Has garage (y/n) Yes
- Parking desc Attached garage, inside entry
- # full baths 3
- # half baths 1
- # total bathrooms 4.0
- # of above grade bedrooms 5
- # of below grade bedrooms 1
- # of rooms 18
- Appliances Water heater
- Has fireplace (y/n) Yes
- Interior features Auto garage door remote(s)
- County Halton
- Area 1 - oakville
- Water source Municipal
- Zoning description Rl6
- Lot desc Urban, rectangular, near golf course, highway access, hospital, library, park, place of worship, public transit, rec./community centre, schools, shopping nearby, trails
- Lot dimensions 37.07 x 86.94
- Approx lot size (range) 0 - 0.5
- Lot size (acres) 0.0
- Basement information Full, finished
- Building size 2645
- Mls® # 40772301
- Property sub type Single family residence
- Status Active
- Tax year 2025
- Bathroom Second
Level: 2nd - Bathroom Second
Level: 2nd - Bedroom Second: 3.937m X 2.819m
Level: 2nd - Primary bedroom Second: 4.877m X 4.877m
Level: 2nd - Laundry Second
Level: 2nd - Bedroom Second: 3.327m X 3.048m
Level: 2nd - Bedroom Second: 3.937m X 2.819m
Level: 2nd - Storage Basement
Level: Basement - Bedroom Basement: 3.607m X 3.226m
Level: Basement - Utility Basement
Level: Basement - Bathroom Basement
Level: Basement - Recreational room Basement: 4.978m X 3.708m
Level: Basement - Recreational room Lower: 5.436m X 2.718m
Level: Lower - Bathroom Main
Level: Main - Living room Main: 3.556m X 3.378m
Level: Main - Dining room Main: 4.267m X 3.327m
Level: Main - Family room Main: 4.877m X 3.658m
Level: Main - Eat in kitchen Main: 4.978m X 2.616m
Level: Main
- Listing type identifier Idx

$-4,293
/ Month

