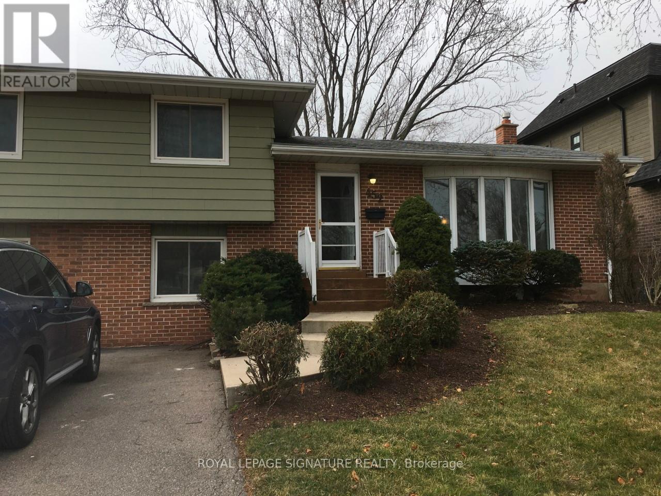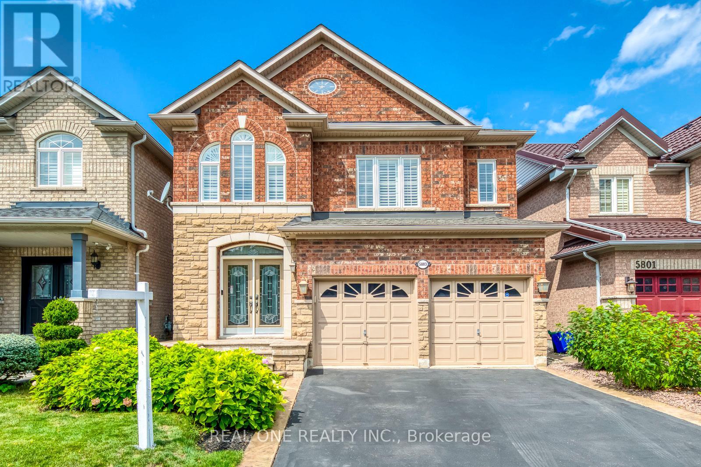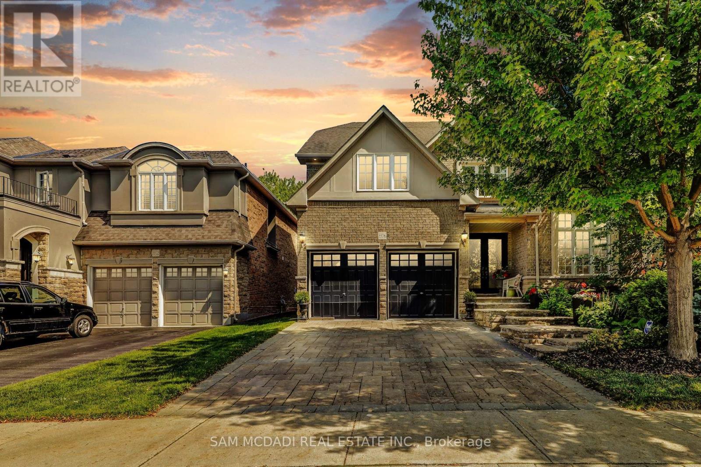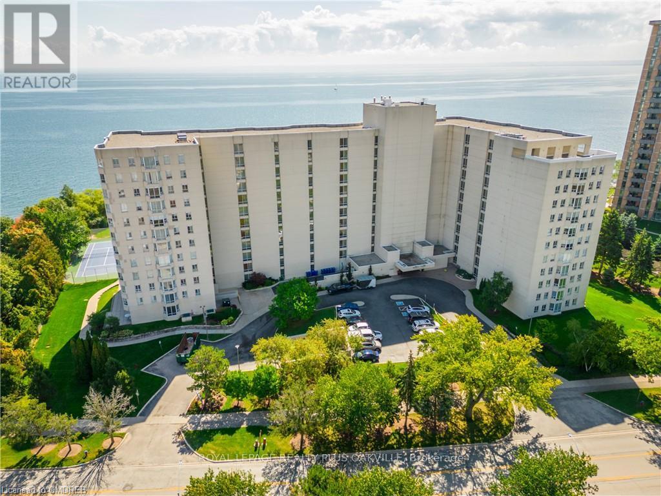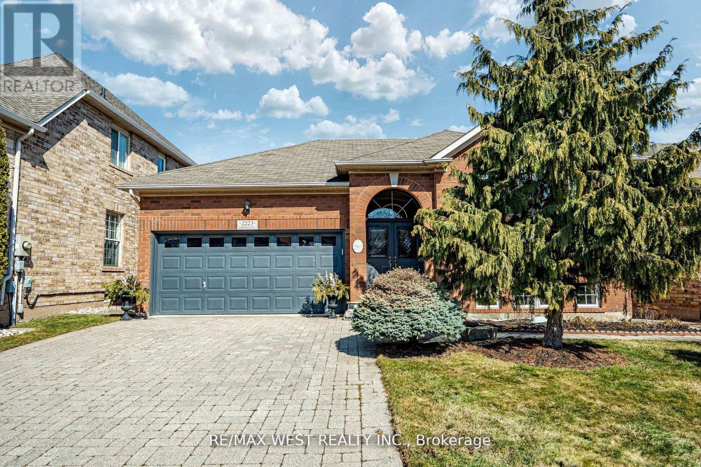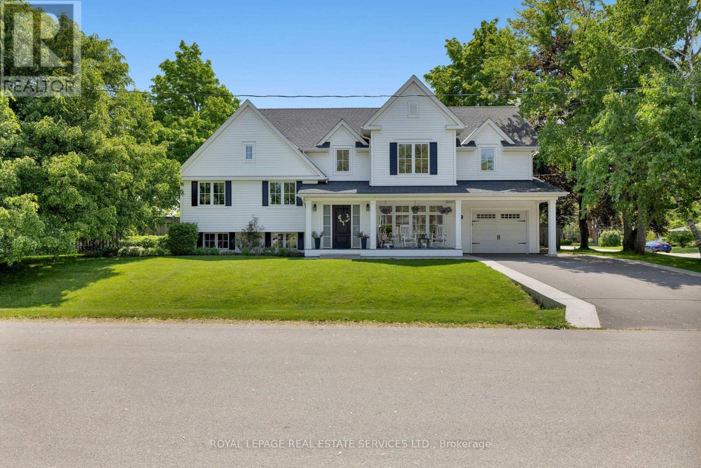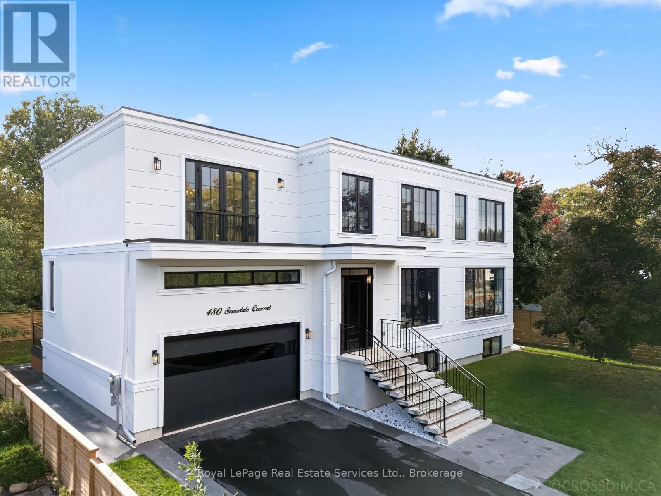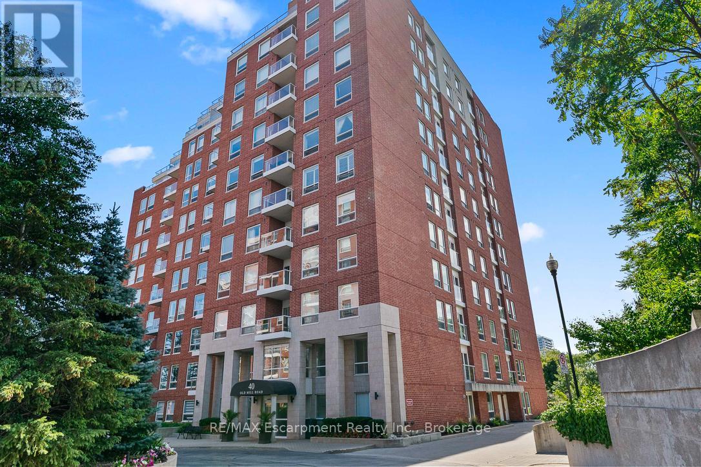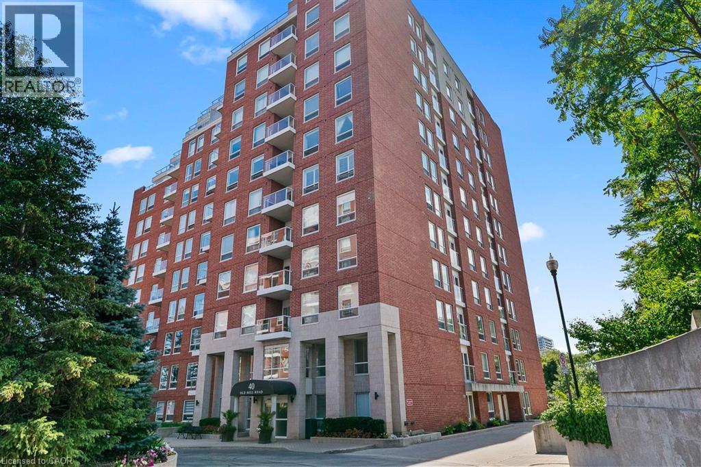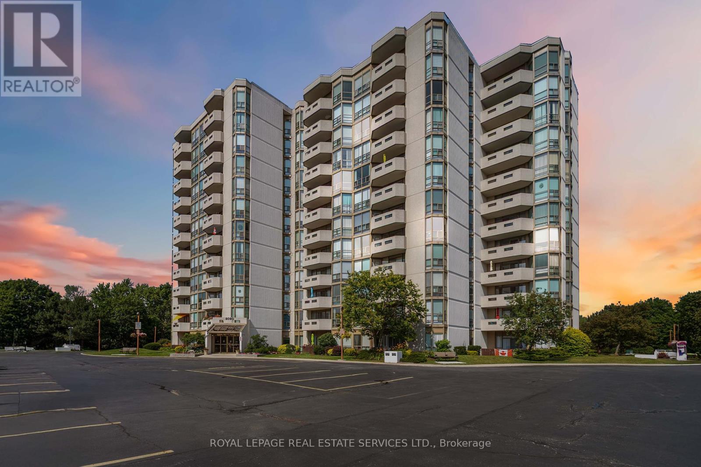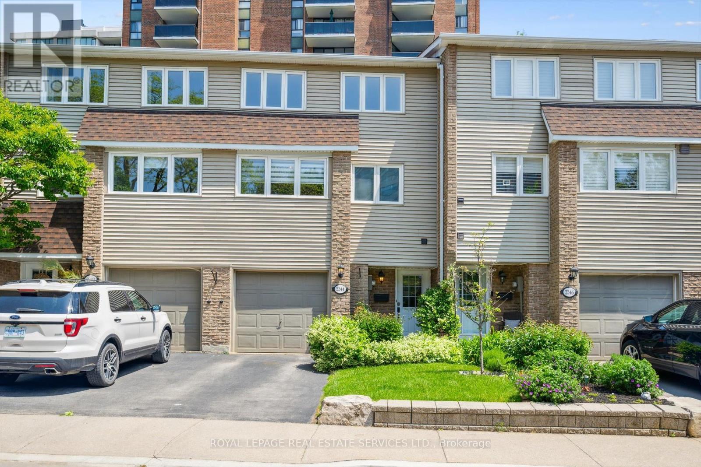
Highlights
Description
- Time on Housefulnew 3 hours
- Property typeSingle family
- Neighbourhood
- Median school Score
- Mortgage payment
STEPS TO THE LAKE AND THE HEART OF BRONTE! Walk to charming boutiques, trendy restaurants, and the vibrant waterfront scene of Bronte Village from this beautifully maintained three bedroom condominium townhome, nestled in a sought-after lakeside neighbourhood. Just steps to Waterfront Trail, Bronte Heritage Waterfront Park, and Lake Ontario, this home delivers an unbeatable lifestyle of comfort and convenience. The spacious second level boasts an eat-in kitchen with abundant cabinetry, laundry room, and dining area with laminate flooring that overlooks the living room below. The living room features a wood-beamed vaulted ceiling and a walkout to an oversized balcony, perfect for relaxed outdoor dining or entertaining. The third level offers a large primary bedroom with double closets, two additional bedrooms, and a four-piece main bathroom. On the ground level, you'll find a generous family/recreation room with laminate flooring and walkout to a covered patio, powder room, and a utility room for added storage. Enjoy a low-maintenance, fully fenced backyard with perennial gardens. This bright and welcoming townhome is your gateway to lakeside living in Bronte. Don't miss this exceptional opportunity to live steps from the lake, trails, and every amenity Bronte has to offer! (one image contains virtual staging) (id:63267)
Home overview
- Cooling Central air conditioning
- Heat source Natural gas
- Heat type Forced air
- # total stories 3
- # parking spaces 2
- Has garage (y/n) Yes
- # full baths 1
- # half baths 1
- # total bathrooms 2.0
- # of above grade bedrooms 3
- Flooring Laminate, tile, carpeted
- Community features Pet restrictions
- Subdivision 1001 - br bronte
- Lot size (acres) 0.0
- Listing # W12194997
- Property sub type Single family residence
- Status Active
- Dining room 2.46m X 3.33m
Level: 2nd - Kitchen 3.89m X 3.33m
Level: 2nd - Laundry 1.63m X 2.41m
Level: 2nd - Living room 4.55m X 5.56m
Level: 2nd - Bathroom 1.52m X 2.59m
Level: 3rd - Primary bedroom 3.2m X 4.85m
Level: 3rd - 3rd bedroom 4.17m X 2.57m
Level: 3rd - 2nd bedroom 3.07m X 2.9m
Level: 3rd - Utility 1.68m X 3.17m
Level: Ground - Family room 3.81m X 3.2m
Level: Ground - Bathroom 1.02m X 2.08m
Level: Ground
- Listing source url Https://www.realtor.ca/real-estate/28413824/2244-marine-drive-oakville-br-bronte-1001-br-bronte
- Listing type identifier Idx

$-1,637
/ Month

