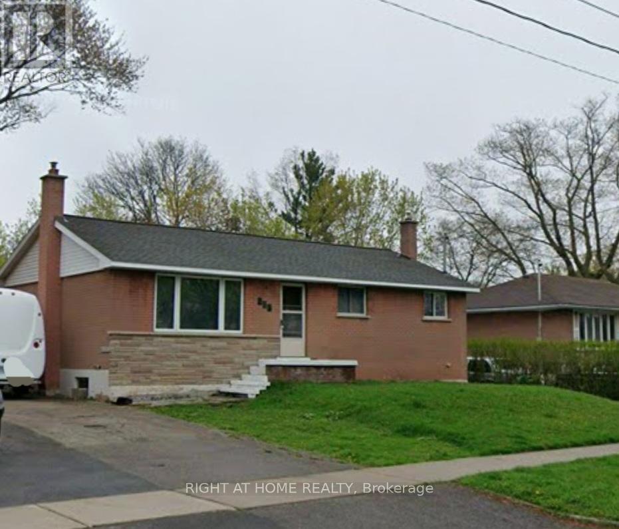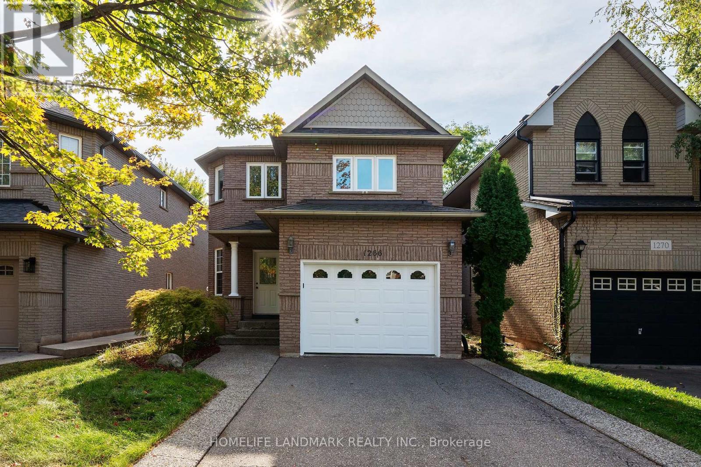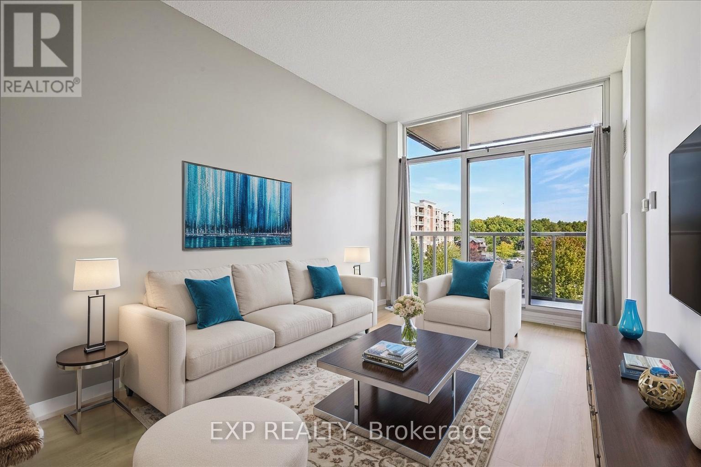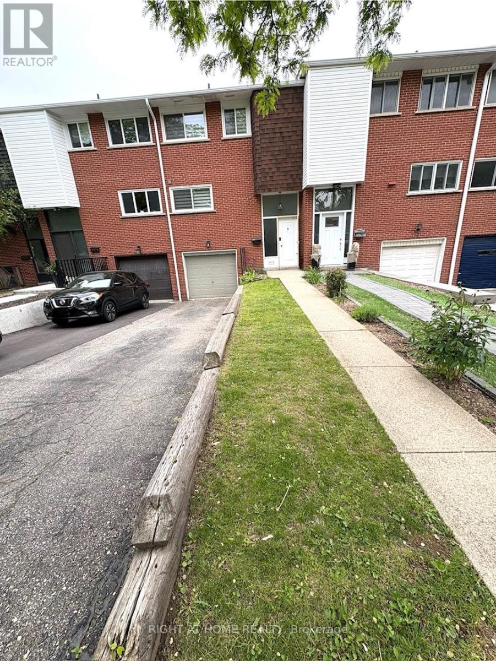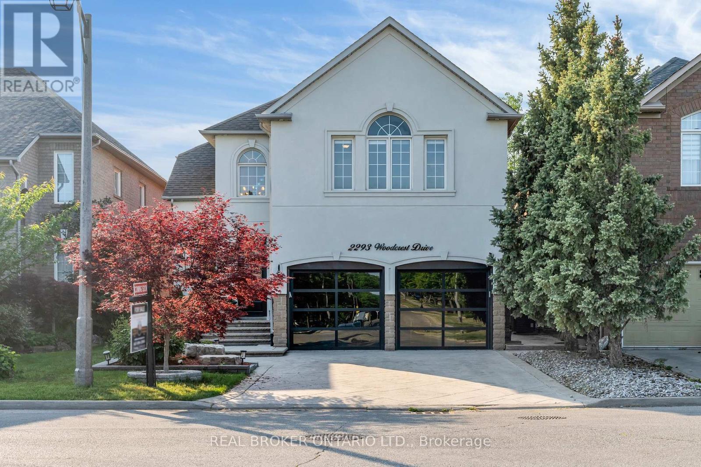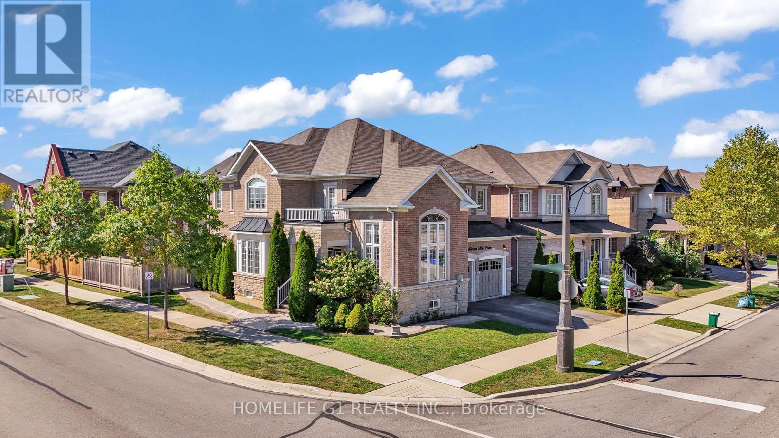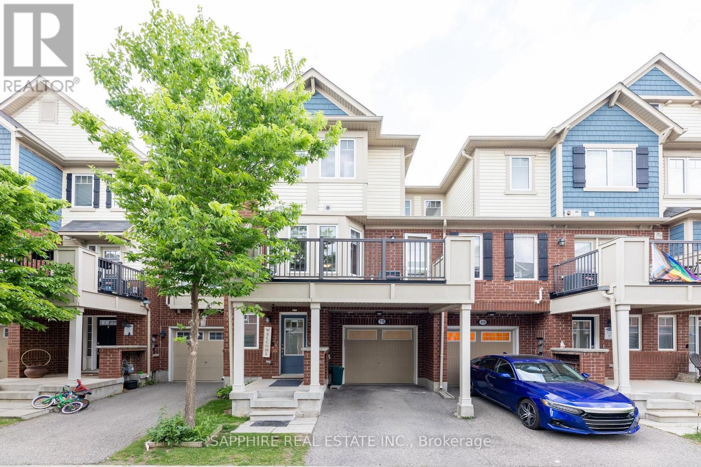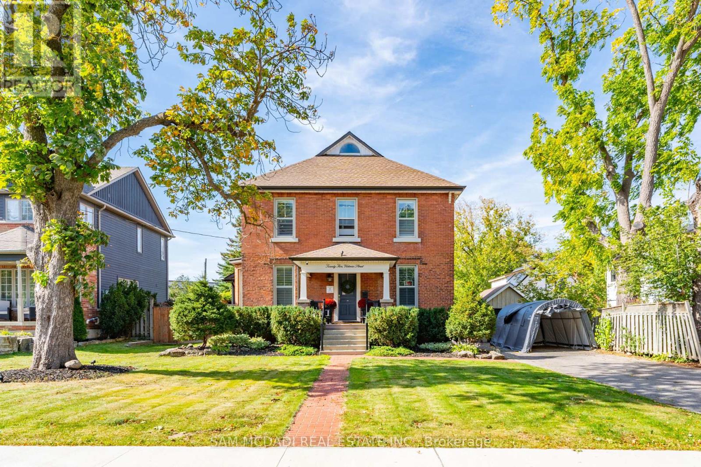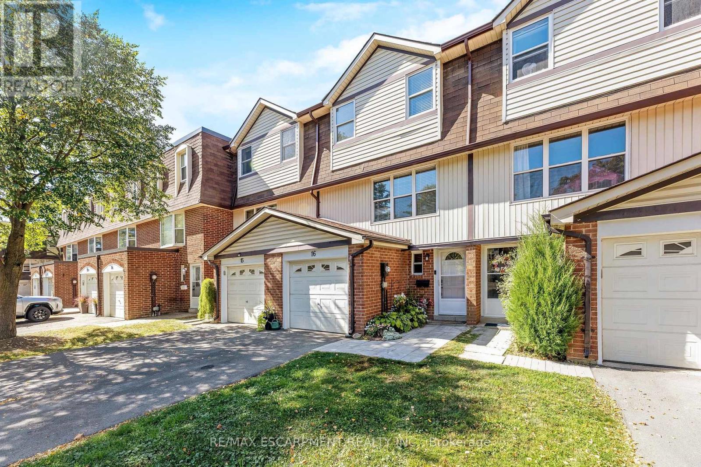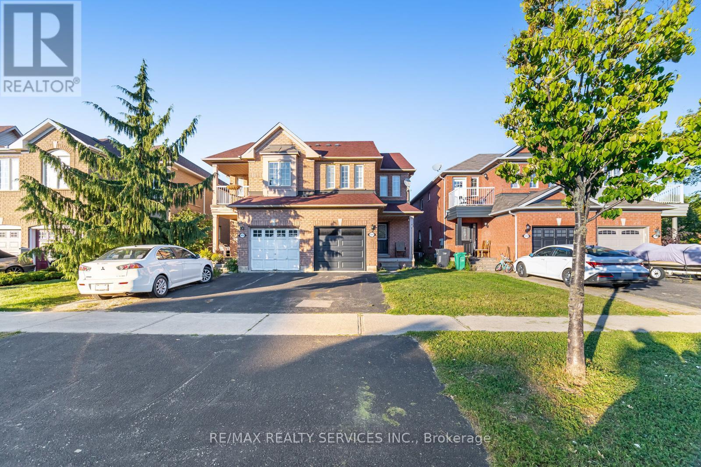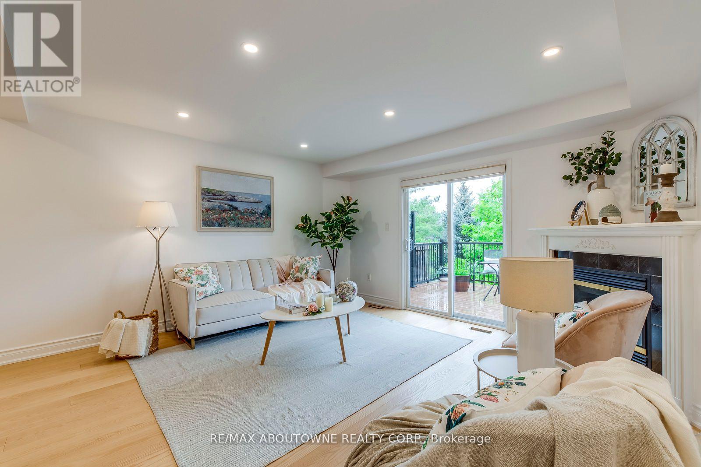
Highlights
Description
- Time on Housefulnew 6 hours
- Property typeSingle family
- Median school Score
- Mortgage payment
Welcome to this beautifully updated freehold townhouse offering over 1700 sq. ft. above grade and 2427 sq. ft. total living space including a bright finished walk-out basement. Nestled on a quiet cul-de-sac and backing onto a private ravine, this 3-bedroom home blends everyday comfort with stunning natural surroundings. Enjoy Muskoka-like views year-round from your spacious deck, perfect for morning coffee, evening BBQs, or simply soaking in the serenity. The open-concept main floor features a sun-filled living/dining area with warm finishes and large windows framing the treed landscape. The brand new kitchen offers ample cabinetry, stainless steel appliances, and a cozy breakfast nook. Upstairs boasts three generously sized bedrooms, including a primary retreat with East views, w/w closet, and ensuite. The finished walk-out basement adds versatile space for a family room, office, or gym with direct access to your private backyard. Located in a top-ranked school area with quick access to the GO Station, Highway, Oakville Hospital, parks, trails, and shopping. This is the rare blend of space, style, and nature you do not want to miss. (id:63267)
Home overview
- Cooling Central air conditioning
- Heat source Natural gas
- Heat type Forced air
- Sewer/ septic Sanitary sewer
- # total stories 2
- Fencing Fenced yard
- # parking spaces 2
- Has garage (y/n) Yes
- # full baths 2
- # half baths 1
- # total bathrooms 3.0
- # of above grade bedrooms 3
- Flooring Hardwood
- Subdivision 1022 - wt west oak trails
- Lot size (acres) 0.0
- Listing # W12298531
- Property sub type Single family residence
- Status Active
- Primary bedroom 4.75m X 3.48m
Level: 2nd - 2nd bedroom 3.23m X 4.39m
Level: 2nd - Recreational room / games room 6.07m X 7.14m
Level: Basement - Dining room 4.98m X 3m
Level: Main - Living room 4.6m X 4.38m
Level: Main - Kitchen 5.49m X 2.51m
Level: Main
- Listing source url Https://www.realtor.ca/real-estate/28634757/2246-fairbairn-court-oakville-wt-west-oak-trails-1022-wt-west-oak-trails
- Listing type identifier Idx

$-3,227
/ Month

