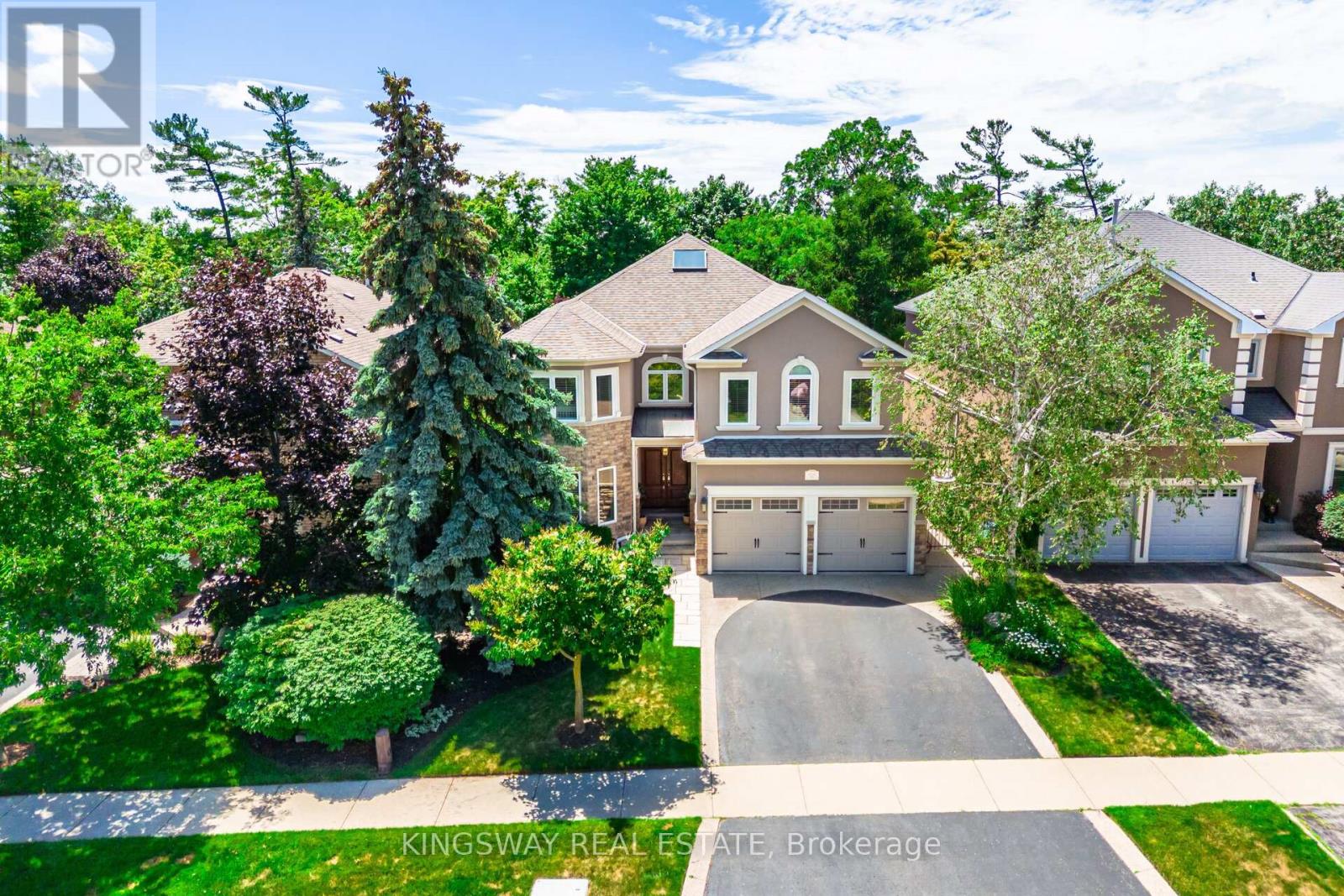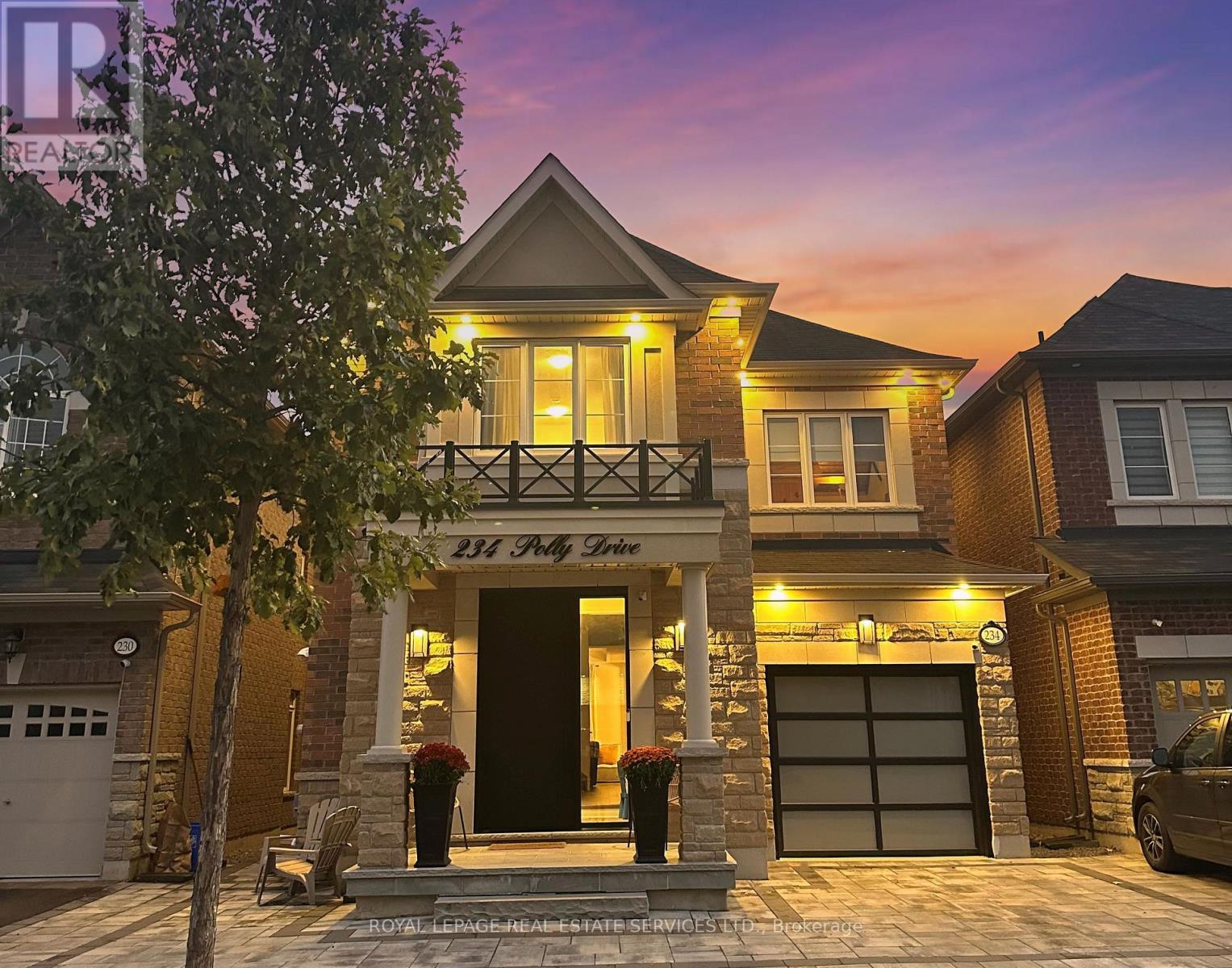- Houseful
- ON
- Oakville
- River Oaks
- 2246 Grand Ravine Dr

Highlights
Description
- Time on Housefulnew 6 days
- Property typeSingle family
- Neighbourhood
- Median school Score
- Mortgage payment
Beautiful Detached Home On a Premium Lot, 180 Feet Deep Lot Backing on to Ravine, Experience the Rare Incredible Backyard Oasis Retreat. Sun Filled Home with tons of upgrades, In-Ground Pool/Cabana/ Multiple Teared Deck Surrounded By Stunning Landscaping. Custom Front Door,Heated Main Floor Tiled area, Hardwood flooring, Main Floor Den Converted into a Huge Laundry Room which can re-convert back to Den or Office Space, Upgraded High-End Kitchen with 42"Premium Refrigerator, Built-in Dishwasher, Granite Counter top, Open Concept Kitchen/Family Room, Primary Bedroom and Family room with gas Fireplace, Pot lights All Over inside and Outside the house, Upgraded Powder Room, Large Master With Fireplace/Heated Floor In Ensuite, & 3 Very Large Bedrooms, 3 Full Washrooms On Upper Floor, Sky light, Pot Lights, Basement With Sitting Area, Gym, Rec room, Workshop/Storage, Vinyl Floor Deck, Gazebo, In-ground Salt Water Pool, New Liner Replaced 2025, Vinyl Windows, Exposed Concrete side of the house, Mature Trees in the back Yard, Storage Shed, Walking Distance to Trails, Schools, Parks, minuted to WalMart, Shopping Mall, Plazas, Groceries, Banks, Winners, Oakville GO, Hwys QEW & 407 and much More!! (id:63267)
Home overview
- Cooling Central air conditioning
- Heat source Natural gas
- Heat type Forced air
- Has pool (y/n) Yes
- Sewer/ septic Sanitary sewer
- # total stories 2
- # parking spaces 4
- Has garage (y/n) Yes
- # full baths 4
- # half baths 1
- # total bathrooms 5.0
- # of above grade bedrooms 5
- Flooring Hardwood, laminate, carpeted, porcelain tile
- Subdivision 1015 - ro river oaks
- Lot size (acres) 0.0
- Listing # W12460957
- Property sub type Single family residence
- Status Active
- Office Measurements not available
Level: Basement - Living room Measurements not available
Level: Basement - Games room Measurements not available
Level: Basement - Recreational room / games room Measurements not available
Level: Basement - Bathroom Measurements not available
Level: Basement - Eating area Measurements not available
Level: Main - Dining room Measurements not available
Level: Main - Living room Measurements not available
Level: Main - Family room Measurements not available
Level: Main - Kitchen Measurements not available
Level: Main - Primary bedroom Measurements not available
Level: Upper - 4th bedroom Measurements not available
Level: Upper - 3rd bedroom Measurements not available
Level: Upper - 2nd bedroom Measurements not available
Level: Upper
- Listing source url Https://www.realtor.ca/real-estate/28986429/2246-grand-ravine-drive-oakville-ro-river-oaks-1015-ro-river-oaks
- Listing type identifier Idx

$-5,730
/ Month












