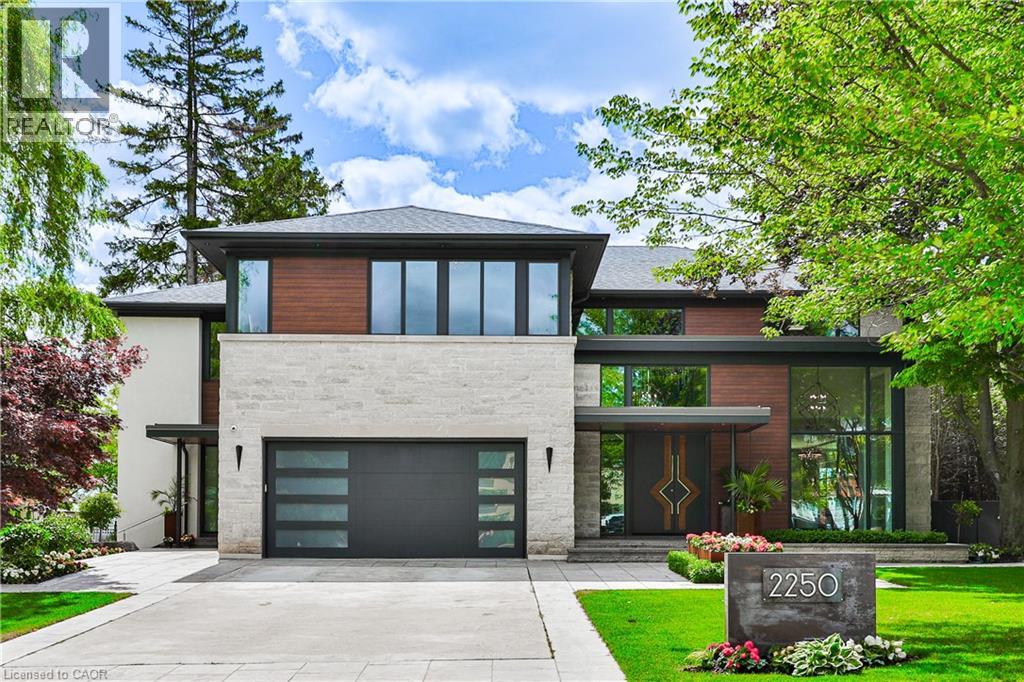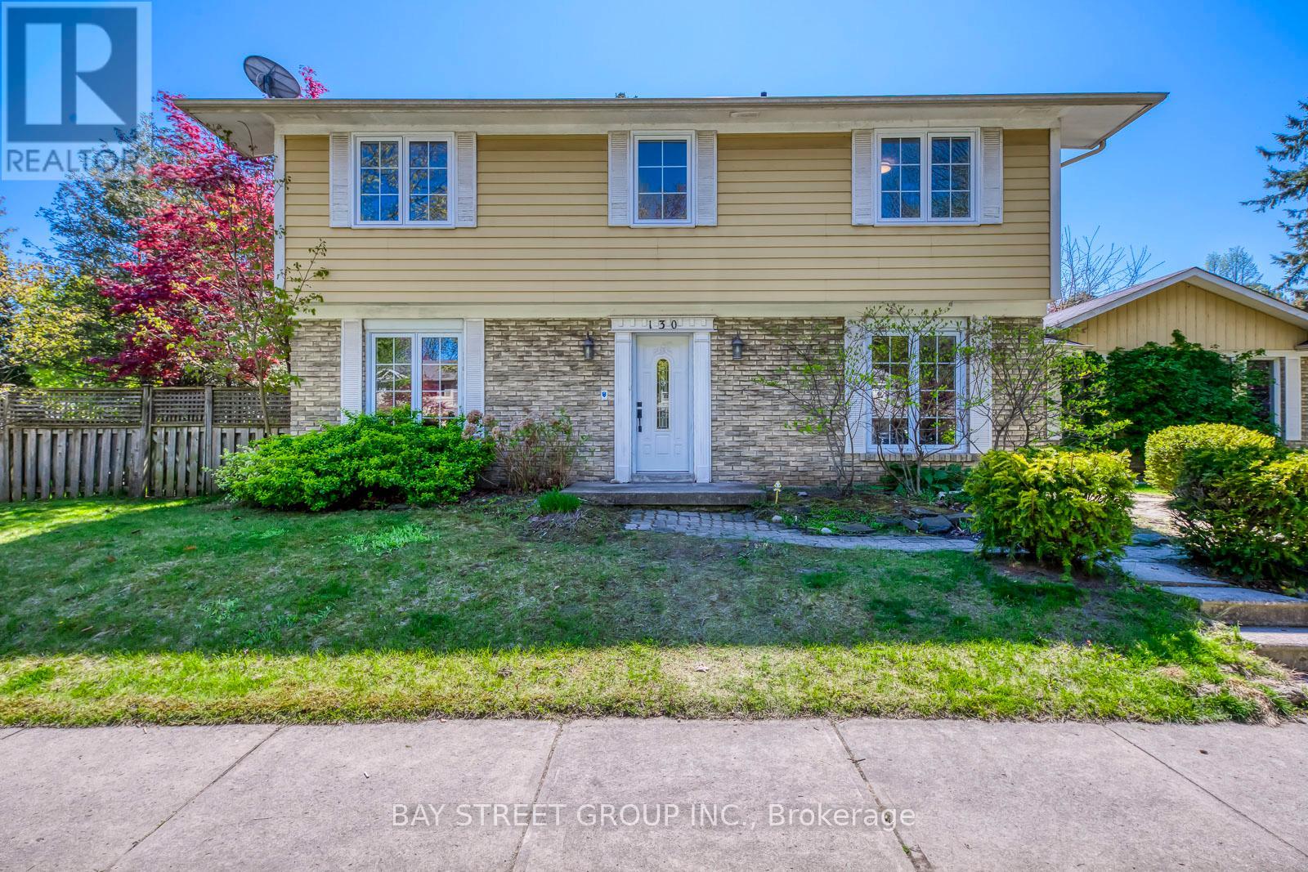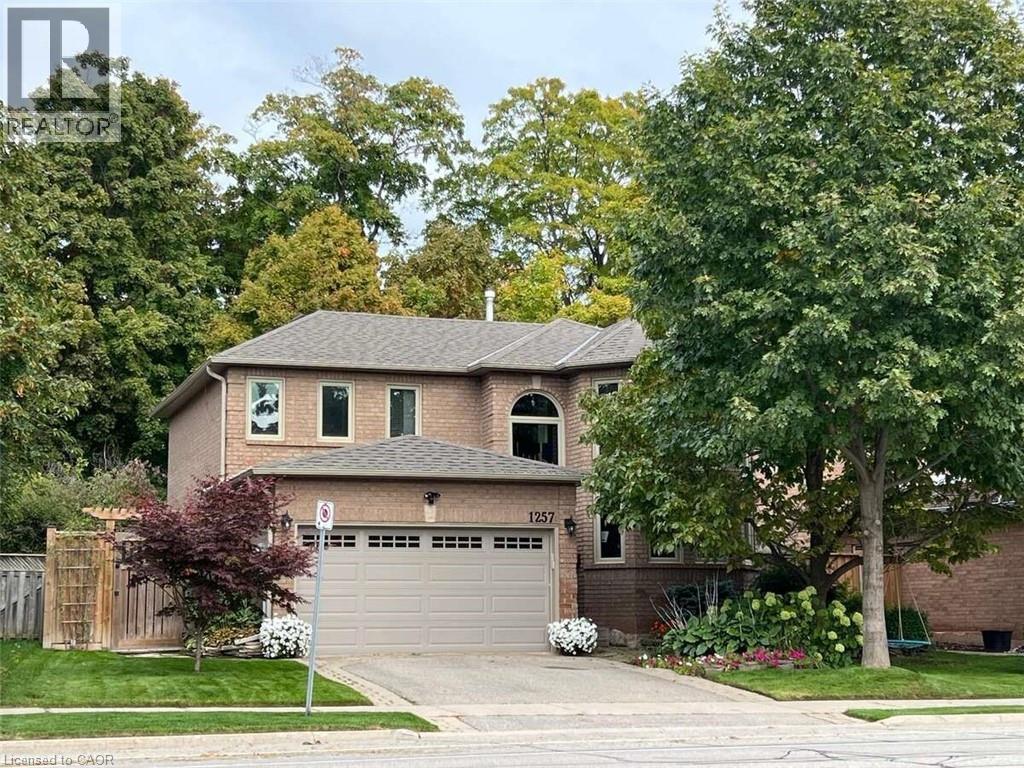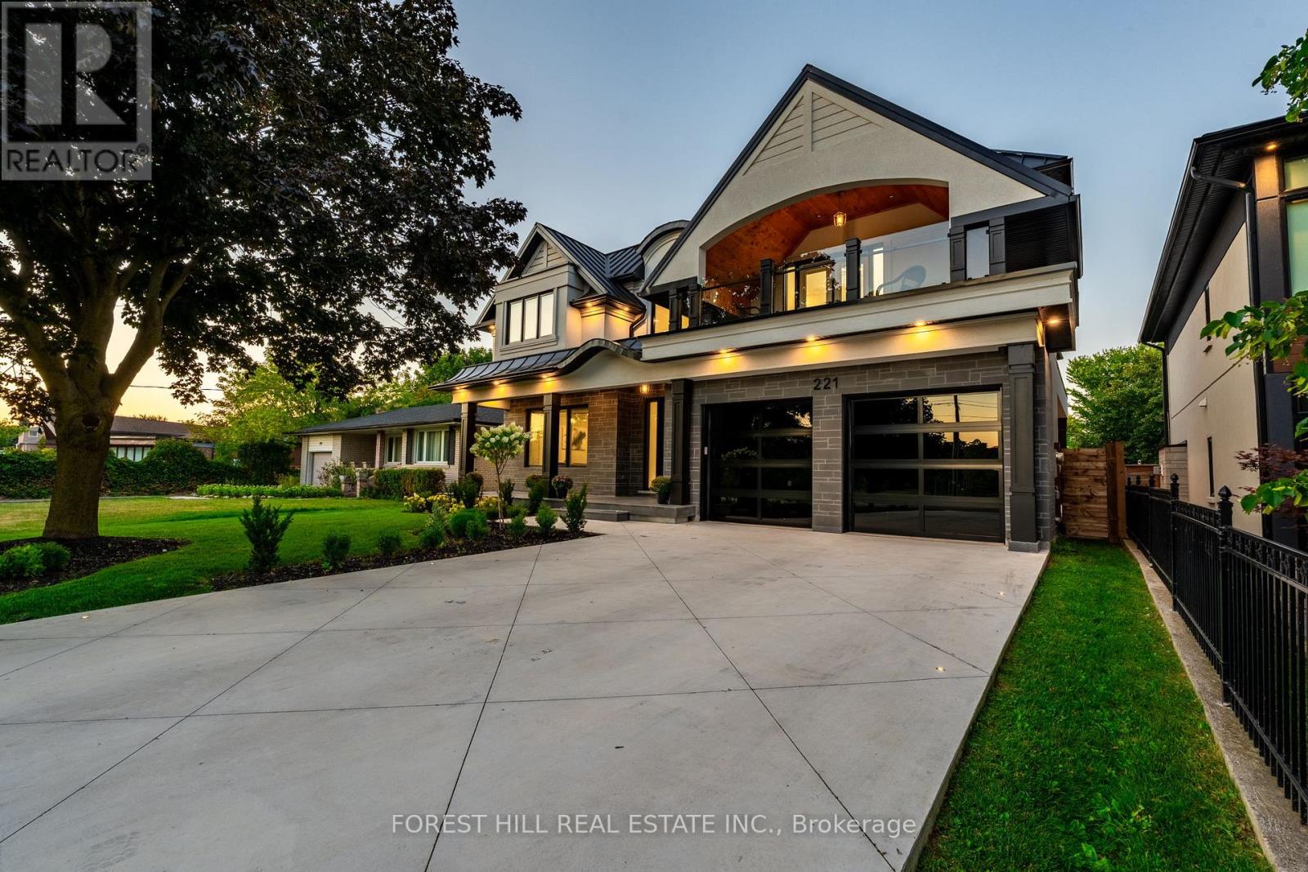
Highlights
Description
- Home value ($/Sqft)$981/Sqft
- Time on Housefulnew 6 days
- Property typeSingle family
- Style2 level
- Neighbourhood
- Median school Score
- Lot size0.29 Acre
- Mortgage payment
Designed to capture panoramic water views - Waterfront luxury awaits at 2250 Chancery Lane W. On exclusive SE Oakville enclave, this modern masterpiece offers 9,177 sf w/5 bdrms & 7 baths. Bright & airy w/ soaring 10ft ceilings on every level & vast windows. Chef's kitchen w/ modern cabinetry, quartz countertops & slab backsplash & top-of-the-line Gaggenau B/I appliances. All living & entertaining spaces are generously proportioned, offer lake vistas & lux finishes such as suspended slab fireplaces, designer lighting & integrated storage to maintain a sleek aesthetic. Multiple walkouts lead to natural stone terrace & infinity pool. MF office. Upstairs - Primary retreat, w/spa-like ensuite & Lake views. 3 add'l bdrms, each w/ensuite, & a laundry rm. Lower Level-Automated theatre, golf simulator, rec/games room w/wet bar; 5th bedroom, exercise room, wine wall, 2 full bathrooms, & walk-up to yard. 3-level elevator, heated tiled floors & full home automation. LUXURY CERTIFIED. (id:63267)
Home overview
- Cooling Central air conditioning
- Heat source Natural gas
- Heat type In floor heating, forced air
- Has pool (y/n) Yes
- Sewer/ septic Municipal sewage system
- # total stories 2
- # parking spaces 8
- Has garage (y/n) Yes
- # full baths 6
- # half baths 1
- # total bathrooms 7.0
- # of above grade bedrooms 5
- Has fireplace (y/n) Yes
- Subdivision 1006 - fd ford
- View Lake view
- Water body name Lake ontario
- Directions 1931491
- Lot desc Lawn sprinkler
- Lot dimensions 0.294
- Lot size (acres) 0.29
- Building size 9177
- Listing # 40778934
- Property sub type Single family residence
- Status Active
- Laundry 3.327m X 2.388m
Level: 2nd - Bathroom (# of pieces - 4) Measurements not available
Level: 2nd - Bedroom 6.579m X 3.835m
Level: 2nd - Full bathroom Measurements not available
Level: 2nd - Bathroom (# of pieces - 3) Measurements not available
Level: 2nd - Other 5.461m X 3.175m
Level: 2nd - Bathroom (# of pieces - 3) Measurements not available
Level: 2nd - Bedroom 4.597m X 4.572m
Level: 2nd - Bedroom 7.214m X 3.632m
Level: 2nd - Primary bedroom 6.35m X 4.343m
Level: 2nd - Exercise room 4.47m X 3.048m
Level: Lower - Bathroom (# of pieces - 3) Measurements not available
Level: Lower - Storage 4.496m X 3.073m
Level: Lower - Games room 6.299m X 5.359m
Level: Lower - Media room 7.391m X 6.528m
Level: Lower - Other 6.096m X 3.048m
Level: Lower - Dining room 5.563m X 4.115m
Level: Lower - Utility 4.242m X 3.048m
Level: Lower - Recreational room 6.299m X 6.096m
Level: Lower - Wine cellar 3.226m X 1.854m
Level: Lower
- Listing source url Https://www.realtor.ca/real-estate/28987248/2250-chancery-lane-w-oakville
- Listing type identifier Idx

$-24,000
/ Month












