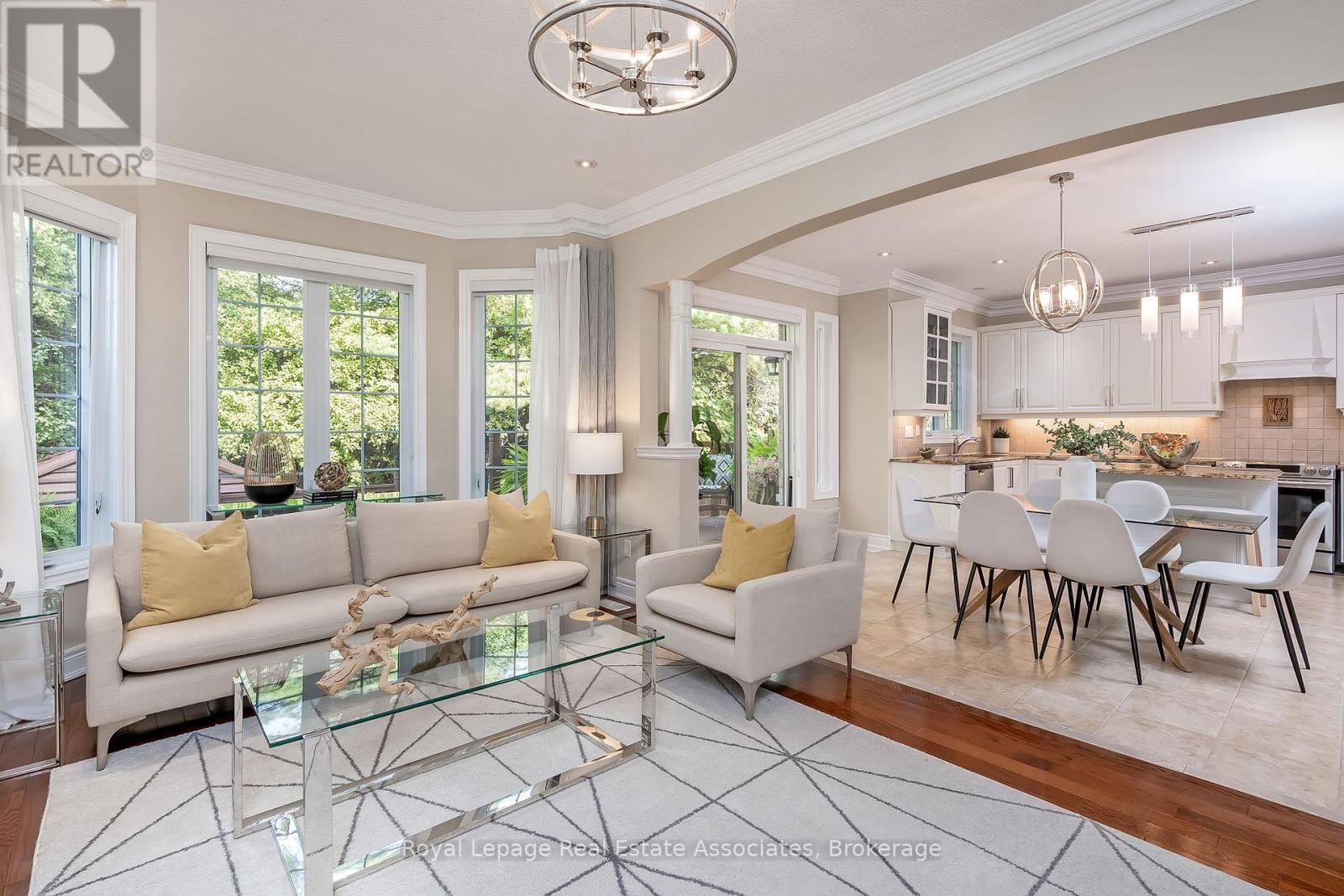
Highlights
Description
- Time on Houseful24 days
- Property typeSingle family
- Median school Score
- Mortgage payment
If you saw this home before, take another look. Renewed, refreshed and backing on a wooded ravine this Luxury Oakville home offers privacy, nature & elegance in one of the most beautiful and picturesque locations in all of Westmount! This 3300 +1500 sq ft 5+1 bedroom, 5 bathroom home is spectacular from top to bottom, inside & out! The outside features alone could fill this page! Premium stucco facade, covered front porch, patterned concrete driveway, side walkway & rear patio, extensive exterior lighting, an amazing wooded backyard retreat with a 2-tiered deck & fabulous covered hot tub -all fully landscaped front & back! Step inside through custom double front doors into the beautiful open concept main floor featuring a welcoming foyer, a grandiose dining room perfect for large family gatherings, a spacious main floor den, & the gourmet Chefs kitchen with granite counters, breakfast island, stainless appliances, stone backsplash, above & under cabinet & pendant lighting. The kitchen is open to the spacious family room with ornamental gas fireplace. Both rooms have amazing ravine & yard views and receive amazing light through the bay window, patio doors & large kitchen window! The main floor also features elegant archways with columns, powder room, laundry room with garage access, hardwood floors, upgraded light fixtures, crown mouldings & pot lights. Upstairs, the second floor boasts five generously sized bedrooms, each with ensuite privileges. All 5 bathrooms have stone counters! The primary suite is a true retreat & spans the entire back of the house, featuring a magnificent bedroom, walk-in closet, a luxurious six-piece ensuite, with stunning views of the yard & woods from every window! The front guest suite features a gorgeous balcony! The finished basement features a stunning recreation/entertainment rm with a working bar and also features a 6th bedroom, an office, a stunning custom finished bathroom with walk-in shower, and tons of storage and closet space! (id:63267)
Home overview
- Cooling Central air conditioning
- Heat source Natural gas
- Heat type Forced air
- Sewer/ septic Sanitary sewer
- # total stories 2
- Fencing Fenced yard
- # parking spaces 4
- Has garage (y/n) Yes
- # full baths 4
- # half baths 1
- # total bathrooms 5.0
- # of above grade bedrooms 6
- Flooring Hardwood, laminate, tile
- Subdivision 1019 - wm westmount
- Directions 2054746
- Lot size (acres) 0.0
- Listing # W12428583
- Property sub type Single family residence
- Status Active
- 3rd bedroom 5.61m X 3.61m
Level: 2nd - 2nd bedroom 3.96m X 3.76m
Level: 2nd - Primary bedroom 5.69m X 5.05m
Level: 2nd - 4th bedroom 4.7m X 4.57m
Level: 2nd - 5th bedroom 3.05m X 2.97m
Level: 2nd - Exercise room 3.71m X 3.35m
Level: Basement - Office 5.84m X 2.97m
Level: Basement - Recreational room / games room 8.84m X 7.14m
Level: Basement - Family room 5.64m X 3.51m
Level: Main - Laundry 3.35m X 1.83m
Level: Main - Kitchen 4.45m X 2.51m
Level: Main - Living room 5.89m X 3.96m
Level: Main - Den 3.35m X 2.74m
Level: Main - Dining room 5.89m X 3.96m
Level: Main - Eating area 5.13m X 2.84m
Level: Main
- Listing source url Https://www.realtor.ca/real-estate/28917263/2257-adirondak-trail-oakville-wm-westmount-1019-wm-westmount
- Listing type identifier Idx

$-5,704
/ Month












