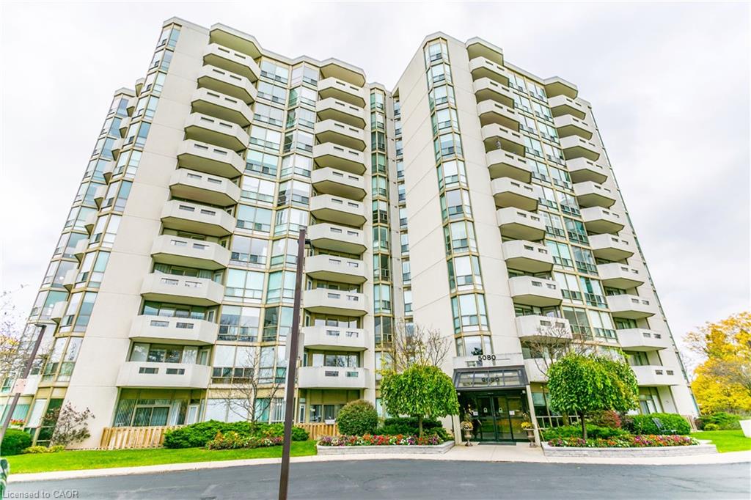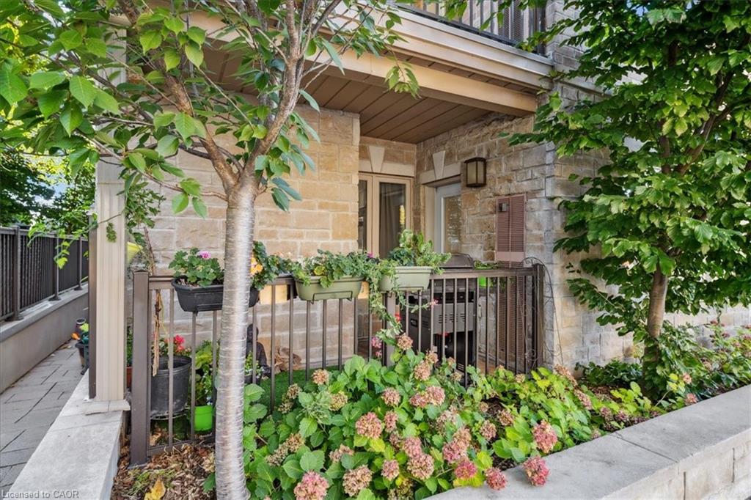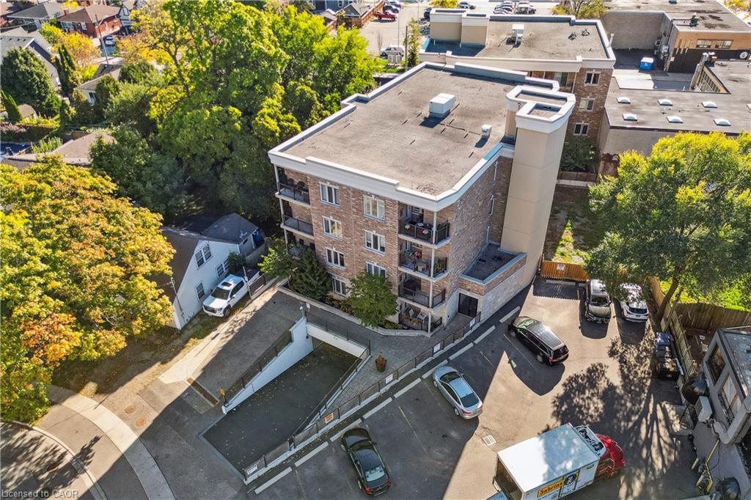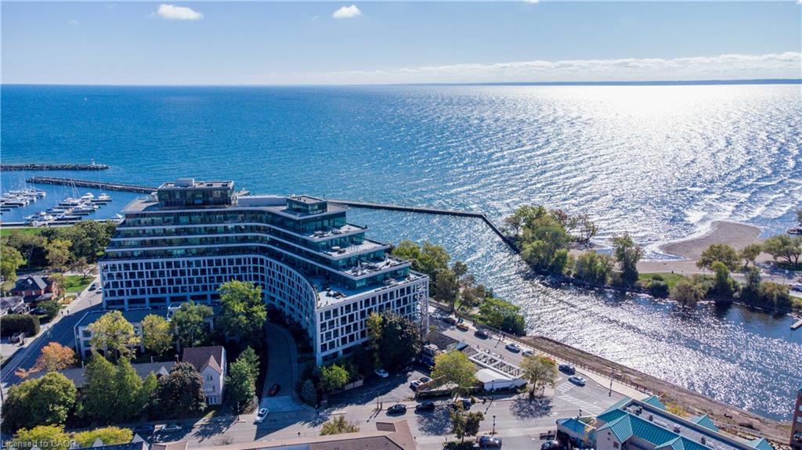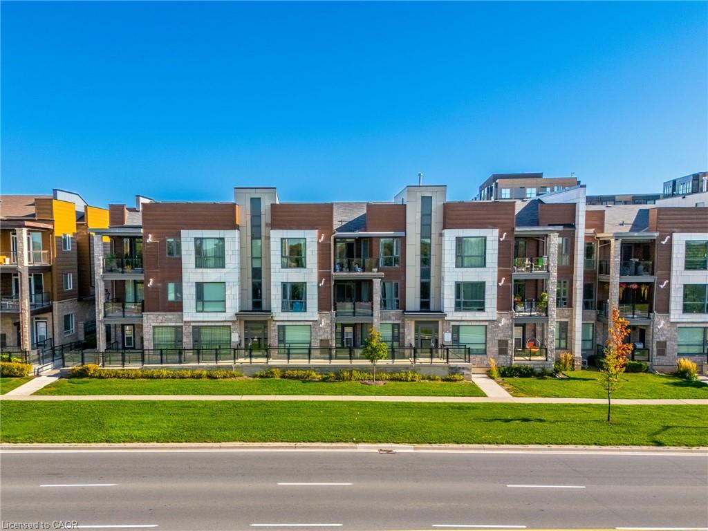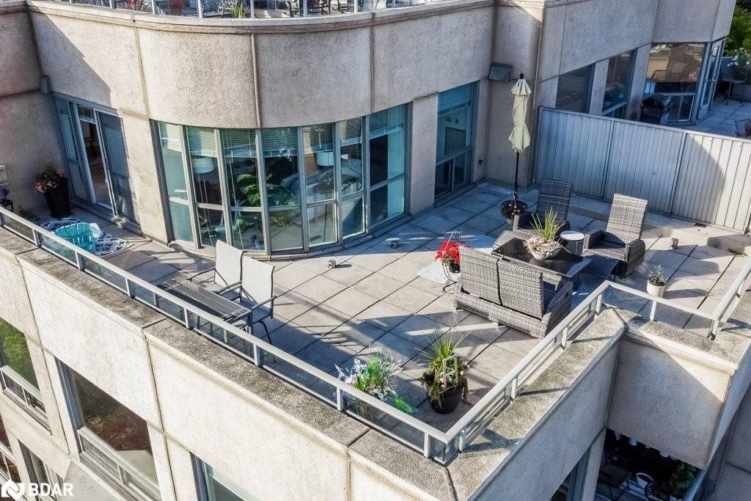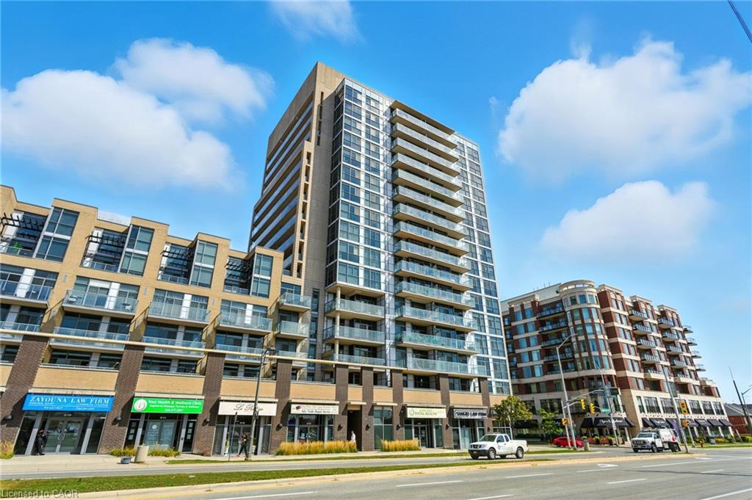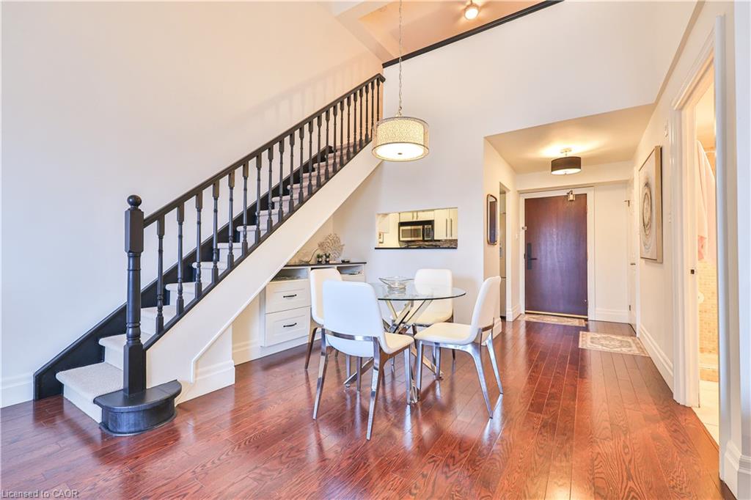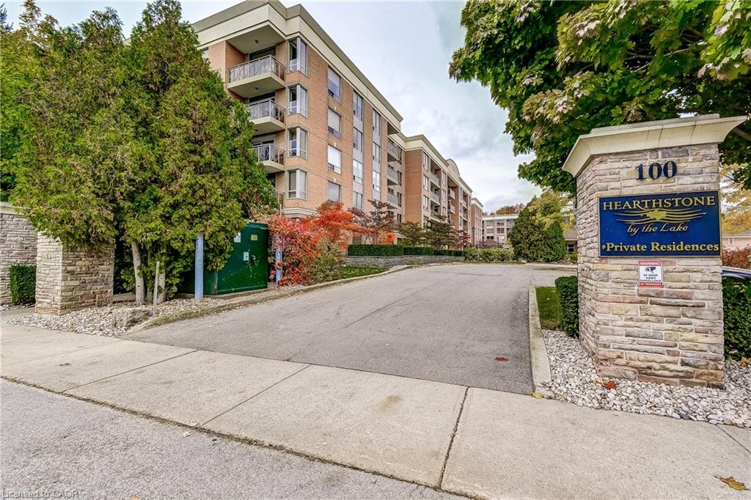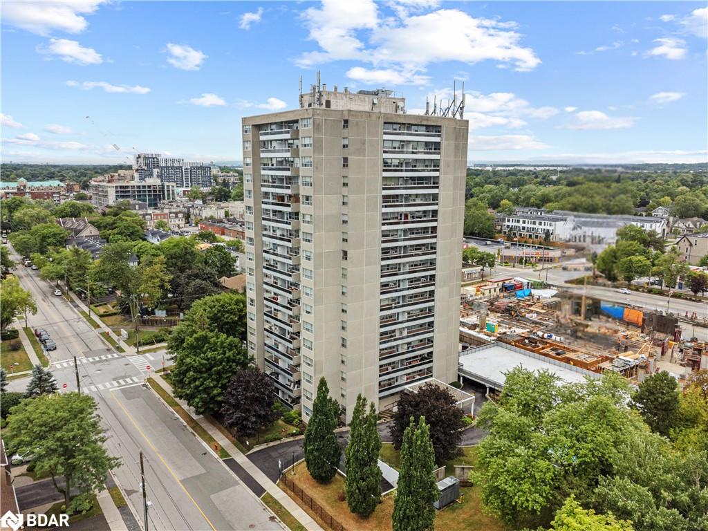
2263 Marine Drive Unit 508
2263 Marine Drive Unit 508
Highlights
Description
- Home value ($/Sqft)$492/Sqft
- Time on Houseful60 days
- Property typeResidential
- Style1 storey/apt
- Neighbourhood
- Median school Score
- Year built1975
- Garage spaces1
- Mortgage payment
Welcome to Bronte Village living! This charming 2-bedroom unit is just a 2-minute stroll from the shores of Lake Ontario, where scenic trails, waterfront parks, and two beautiful beaches are all within walking distance. Enjoy the vibrant village atmosphere with a wide variety of shops and restaurants, from casual cafés to upscale dining. The unit itself features a spacious 101 sq ft balcony with sunset views and treeline privacy, freshly painted interior with newer blinds, and an updated bathroom with a walk-in shower and quartz-topped vanity. The bright, modern kitchen opens to a welcoming great room, highlighted by hardwood flooring that extends through the main hall to the bedrooms. Residents enjoy fantastic amenities, including an outdoor pool, exercise room, party room, billiards room, workshop, men's and ladies change rooms, sauna, and a bright laundry room. This unit also comes with an owned parking spot (B1 #62) and locker (B2 #95).All of life's conveniences are nearby: schools, churches, shopping, transit, and quick highway access - making this a perfect blend of comfort, lifestyle, and location.
Home overview
- Cooling Ductless, wall unit(s)
- Heat type Forced air, hot water-other
- Pets allowed (y/n) No
- Sewer/ septic Sewer (municipal)
- Building amenities Elevator(s), fitness center, game room, party room, pool, sauna, parking
- Construction materials Block
- Roof Flat
- # garage spaces 1
- # parking spaces 1
- Garage features B1
- Has garage (y/n) Yes
- # full baths 1
- # total bathrooms 1.0
- # of above grade bedrooms 2
- # of rooms 7
- Has fireplace (y/n) Yes
- Laundry information Coin operated, in basement, laundry room
- Interior features None
- County Halton
- Area 1 - oakville
- Water body type Lake/pond
- Water source Municipal
- Zoning description R9
- Directions Bd112666
- Elementary school Eastview (jk-8), st. dominic ces (jk-8)
- High school Thomas a. blakelock (9-12), st. thomas aquinas css (9-12)
- Lot desc Urban, beach, marina, park, place of worship, public transit, schools, shopping nearby
- Water features Lake/pond
- Building size 915
- Mls® # 40753601
- Property sub type Condominium
- Status Active
- Virtual tour
- Tax year 2025
- Foyer Main
Level: Main - Living room Main
Level: Main - Bathroom Main
Level: Main - Kitchen Main
Level: Main - Dining room Main
Level: Main - Bedroom Main
Level: Main - Primary bedroom Main
Level: Main
- Listing type identifier Idx

$-272
/ Month

