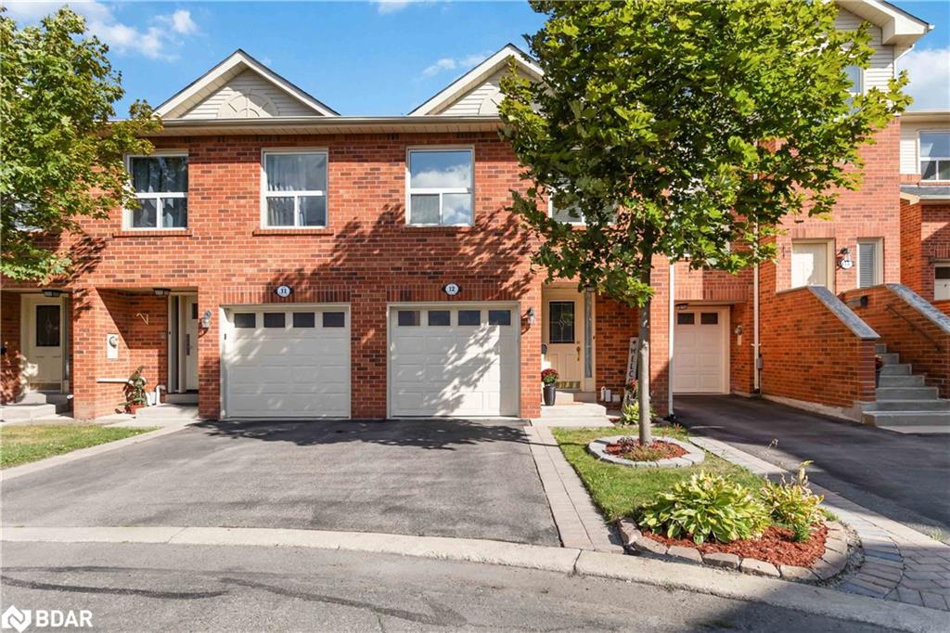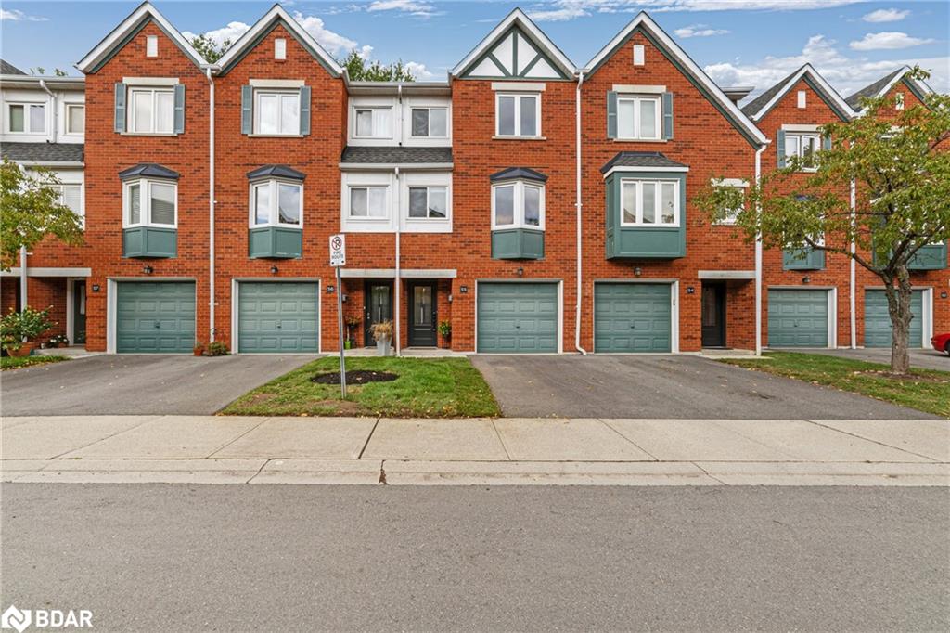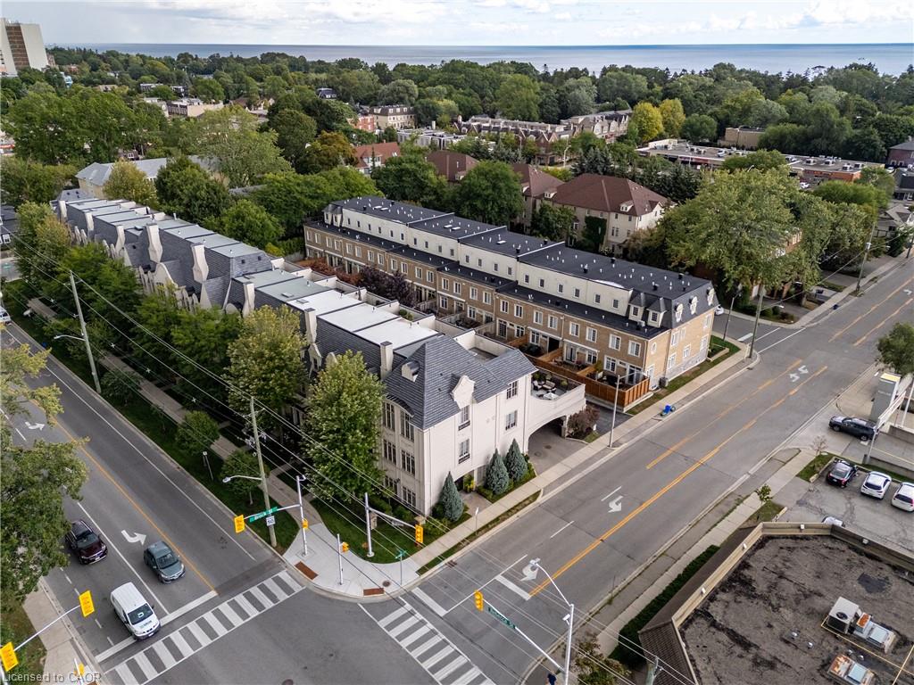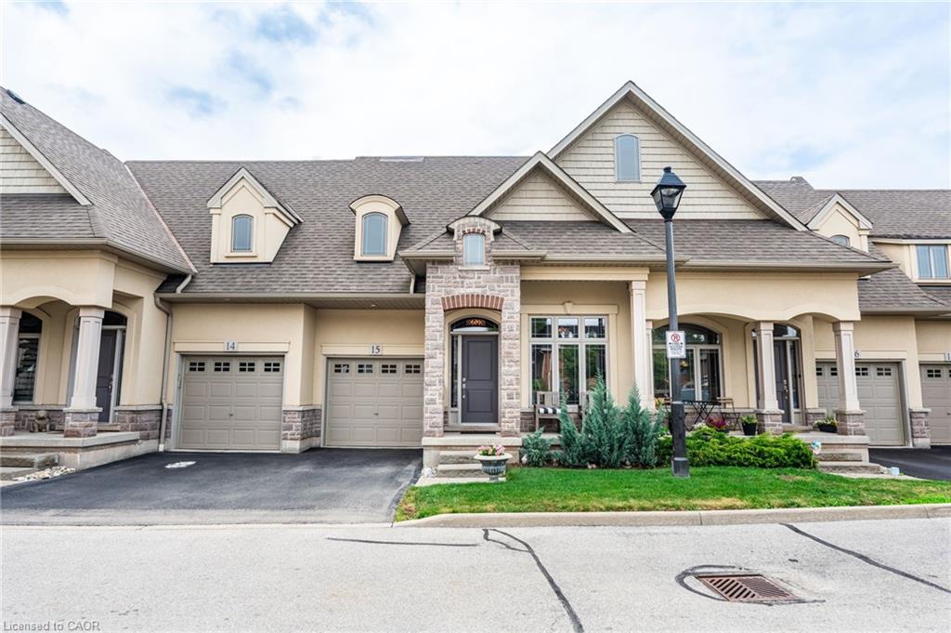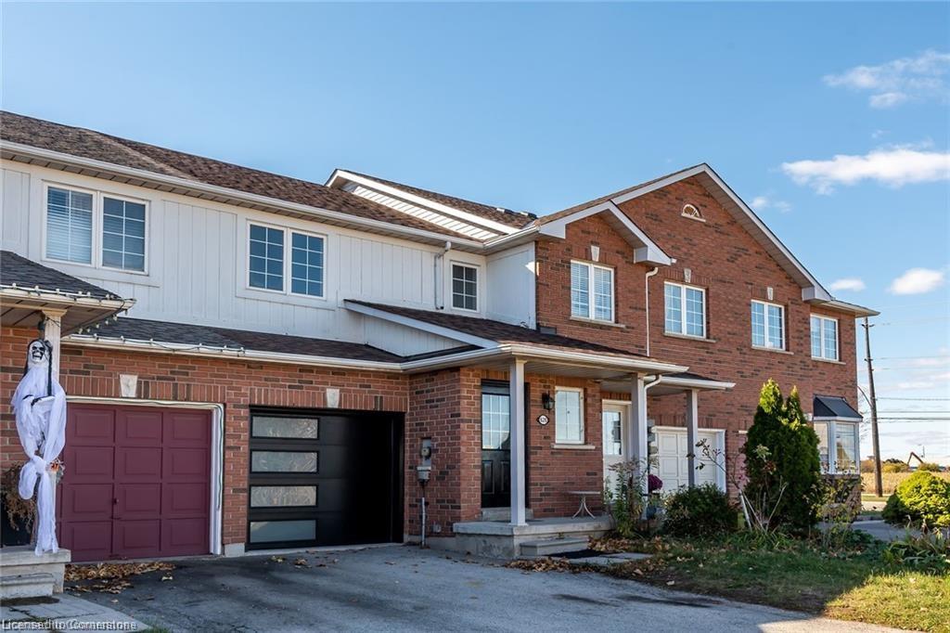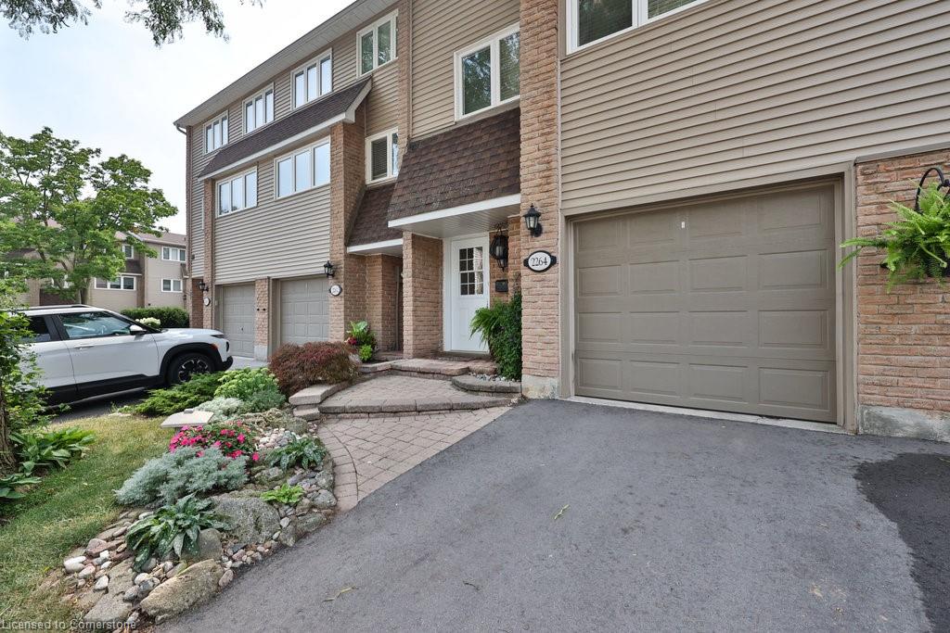
Highlights
Description
- Home value ($/Sqft)$649/Sqft
- Time on Houseful28 days
- Property typeResidential
- Style3 storey
- Neighbourhood
- Median school Score
- Year built1977
- Garage spaces1
- Mortgage payment
Welcome home. Gorgeously renovated townhome nestled in the heart of sought-after Bronte Harbour! This spacious 3 bedroom 2 bath home is set in the Reflection Bay complex and offers over 1,690 sqft of total living space. Steps from the Bronte waterfront, scenic walking trails, Bronte Marina, boutique shops and top-rated restaurants…this home perfectly blends convenience with sophisticated charm. The open concept custom Cameo kitchen features Caesar stone counters, cream cabinets, newer appliances (2016), gas range, reverse osmosis fridge, hidden wine rack, attached island with tons of storage…and so much more. Flowing from the dining area overlooking the living room which features high ceilings, potlights and a Felco marble gas fireplace. Bathed in natural light the living room provides large windows and sliding glass doors with a walk-out to your updated and reinforced back deck (2024)…perfect for enjoying your morning coffee or entertaining family BBQ’s. Convenient main-floor laundry off the kitchen, gorgeously updated with the same Caesar stone counters, newer washer and dryer (2016) and laundry sink. The new stair runner (2025) leads you upstairs to 3 bright and generously sized bedrooms together with a stunning updated 4pc bath. Lower level provides extra living space with a spacious recroom, powder room and sliding glass patio doors that walk-out to your private patio and yard space. You won’t want to miss this incredible turn-key opportunity to own a piece of Bronte’s vibrant waterfront lifestyle! Schedule your private viewing today!
Home overview
- Cooling Central air
- Heat type Forced air, natural gas
- Pets allowed (y/n) No
- Sewer/ septic Sewer (municipal)
- Building amenities Parking
- Construction materials Brick, vinyl siding
- Foundation Poured concrete
- Roof Asphalt shing
- # garage spaces 1
- # parking spaces 2
- Has garage (y/n) Yes
- Parking desc Attached garage
- # full baths 1
- # half baths 1
- # total bathrooms 2.0
- # of above grade bedrooms 3
- # of rooms 11
- Has fireplace (y/n) Yes
- Interior features None
- County Halton
- Area 1 - oakville
- Water body type Lake, waterfront community, seawall, lake/pond
- Water source Municipal
- Zoning description Rm1
- Lot desc Urban, public parking, shopping nearby, trails
- Water features Lake, waterfront community, seawall, lake/pond
- Basement information Full, finished
- Building size 1696
- Mls® # 40758116
- Property sub type Townhouse
- Status Active
- Virtual tour
- Tax year 2025
- Laundry Second
Level: 2nd - Living room Second
Level: 2nd - Dining room Second
Level: 2nd - Kitchen Second
Level: 2nd - Bedroom Third
Level: 3rd - Bathroom Third
Level: 3rd - Bedroom Third
Level: 3rd - Primary bedroom Third
Level: 3rd - Bathroom Basement
Level: Basement - Recreational room Basement
Level: Basement - Foyer Main
Level: Main
- Listing type identifier Idx

$-2,413
/ Month

