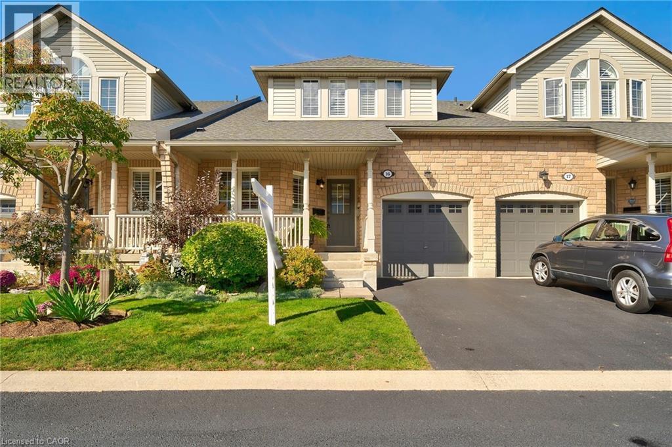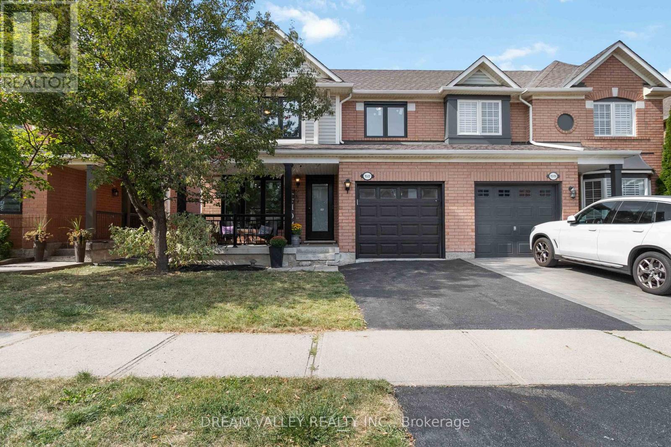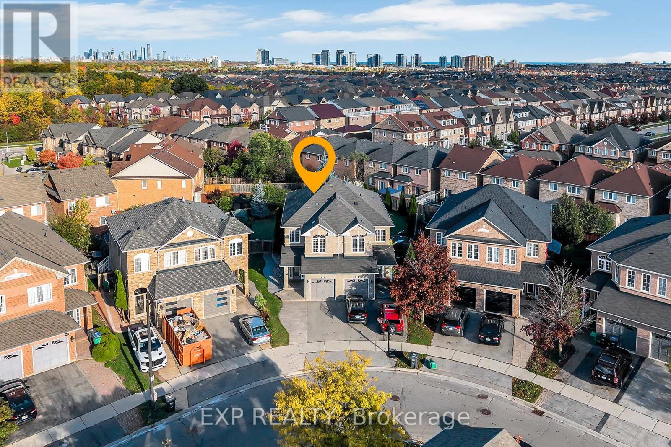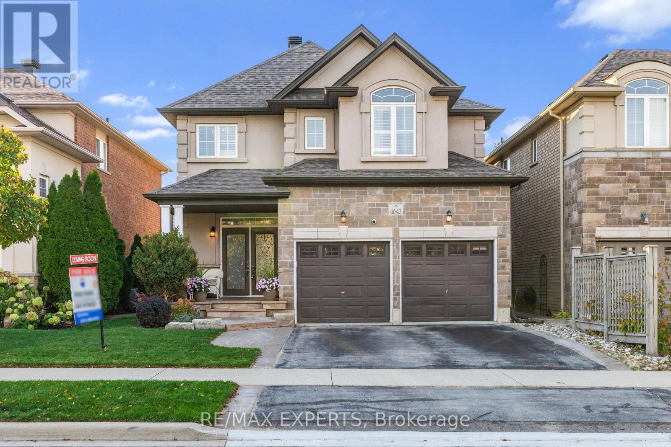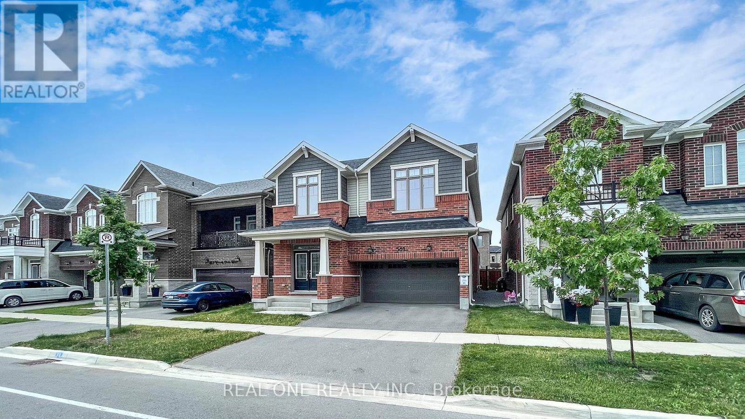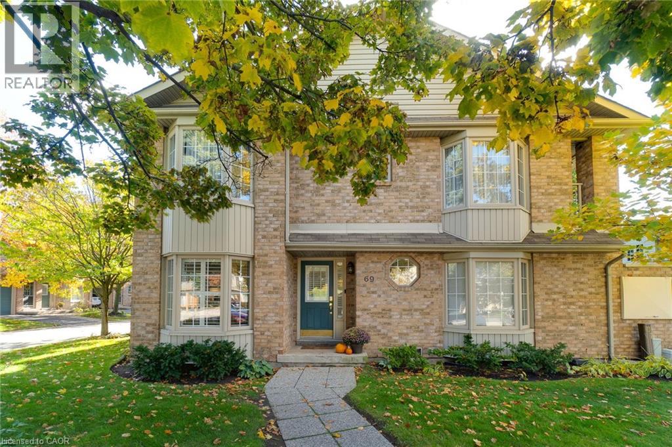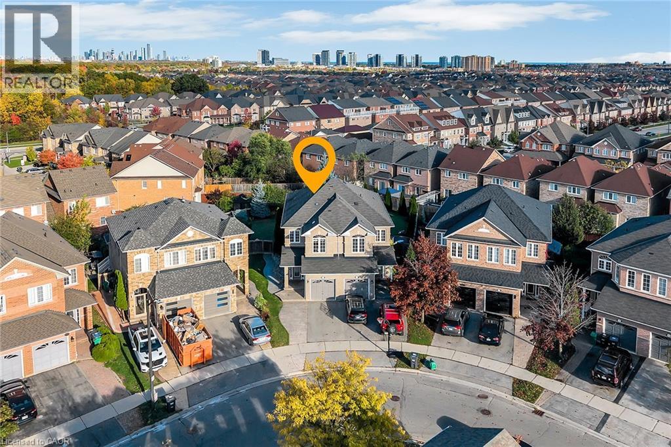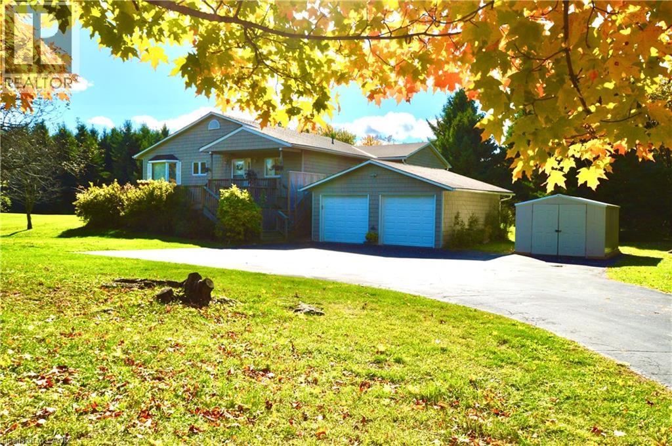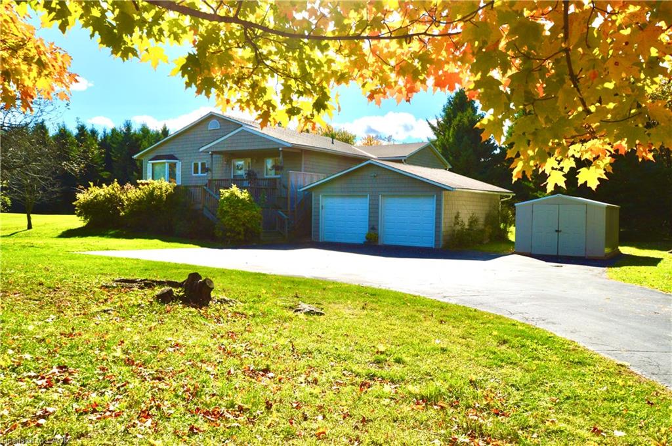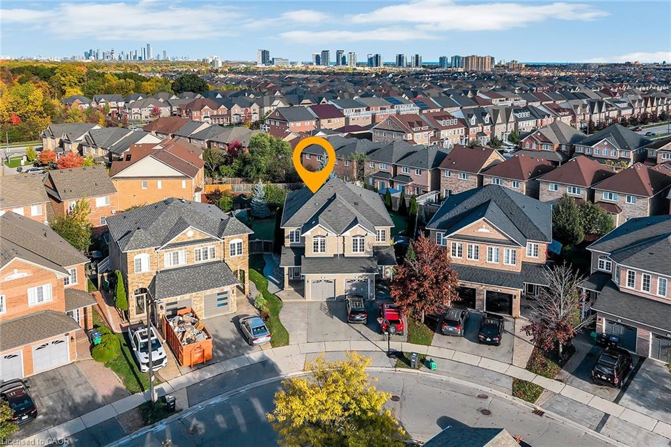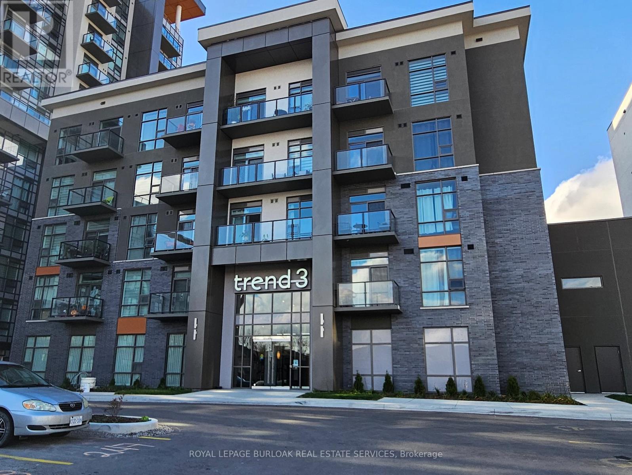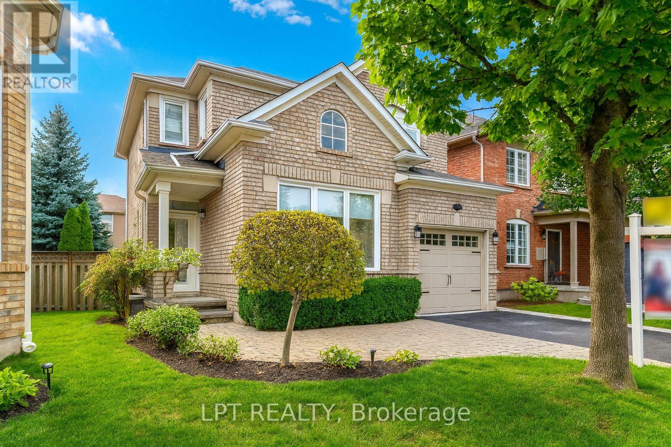
Highlights
Description
- Time on Housefulnew 13 hours
- Property typeSingle family
- Median school Score
- Mortgage payment
An elegant entrance leads into a bright, sun-filled living room that opens seamlessly to the dining area and gourmet kitchen, with a striking staircase as the perfect focal point. The chef-inspired kitchen features a quartz waterfall peninsula, modern white cabinetry, and elegant finishes designed for both everyday living and entertaining. Upstairs, generous bedrooms filled with natural light offer retreat-like comfort, while the spa-inspired bath provides the perfect place to unwind after a long day. The finished basement extends the living space with a cozy fireplace, stylish bar, and a dedicated area for movie nights or gatherings with friends. Outdoors, the lush green backyard creates a private oasis ideal for summer dining, entertaining, or quiet mornings. Located in Oakville's sought-after Westmount community, known for its mature setting, top-rated schools, beautiful parks, and endless scenic trails, this home seamlessly blends elegance, lifestyle, and family-friendly living in one of the most desirable neighbourhoods. NOTE: Waiting for your fashionista or designer touch, this home is filled with possibilities! Some rooms have been virtually staged to help spark inspiration and visualize the potential. This home has been virtually staged to present design ideas only. (id:63267)
Home overview
- Cooling Central air conditioning
- Heat source Natural gas
- Heat type Forced air
- Sewer/ septic Sanitary sewer
- # total stories 2
- # parking spaces 3
- Has garage (y/n) Yes
- # full baths 3
- # half baths 1
- # total bathrooms 4.0
- # of above grade bedrooms 3
- Subdivision 1019 - wm westmount
- Directions 2001742
- Lot size (acres) 0.0
- Listing # W12425279
- Property sub type Single family residence
- Status Active
- Primary bedroom 4.11m X 3.91m
Level: 2nd - Laundry 2.84m X 1.5m
Level: 2nd - 2nd bedroom 3.4m X 2.97m
Level: 2nd - Bedroom 4.01m X 3m
Level: 2nd - Family room 4.06m X 3.84m
Level: Basement - Office 3.35m X 3.25m
Level: Basement - Dining room 4.24m X 3.84m
Level: Main - Living room 6.45m X 3.28m
Level: Main - Kitchen 4.27m X 3.33m
Level: Main
- Listing source url Https://www.realtor.ca/real-estate/28910235/2270-dunforest-crescent-oakville-wm-westmount-1019-wm-westmount
- Listing type identifier Idx

$-3,597
/ Month

