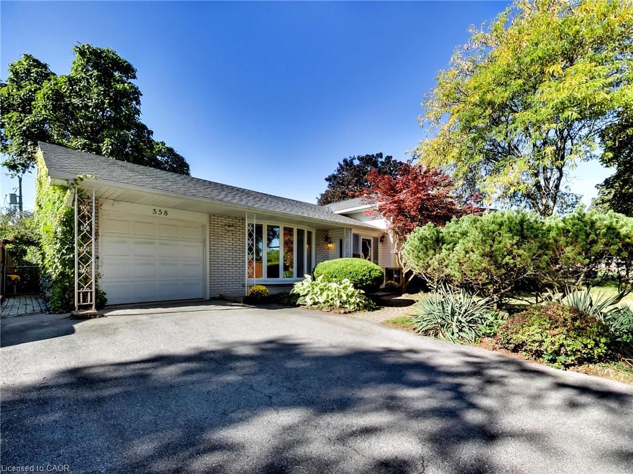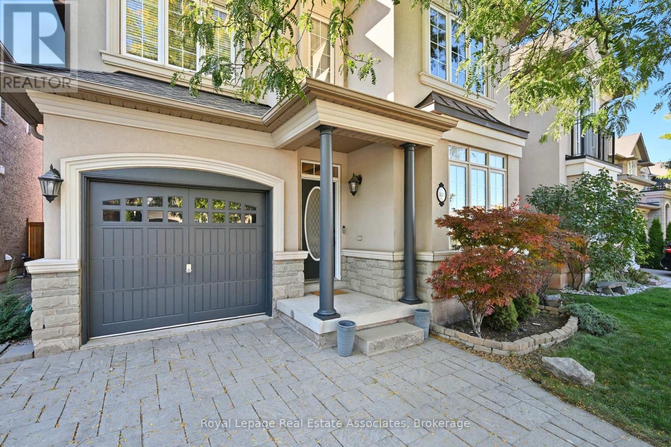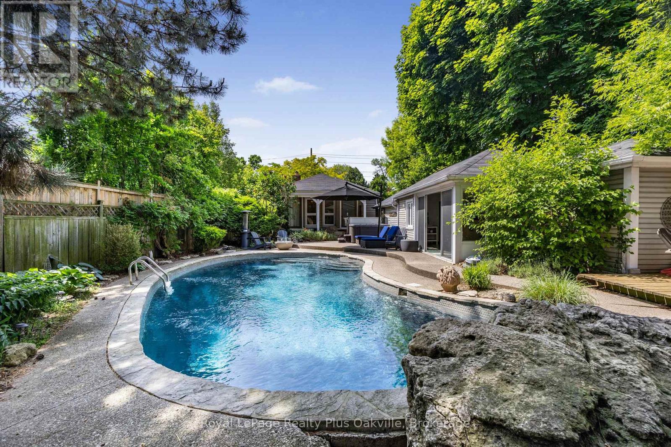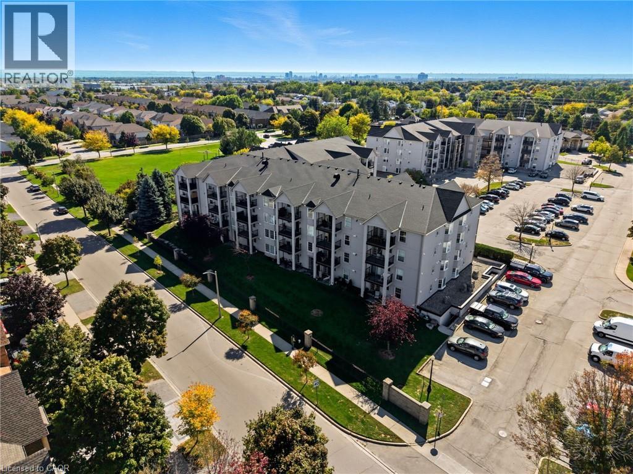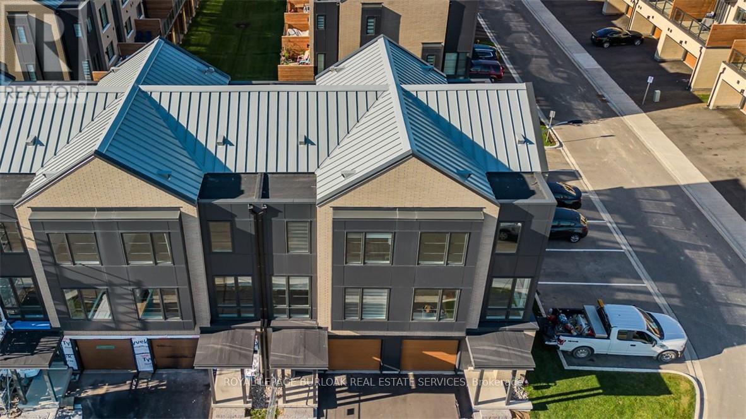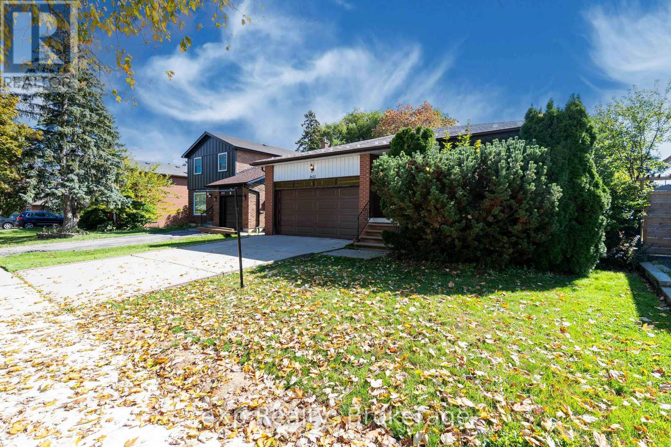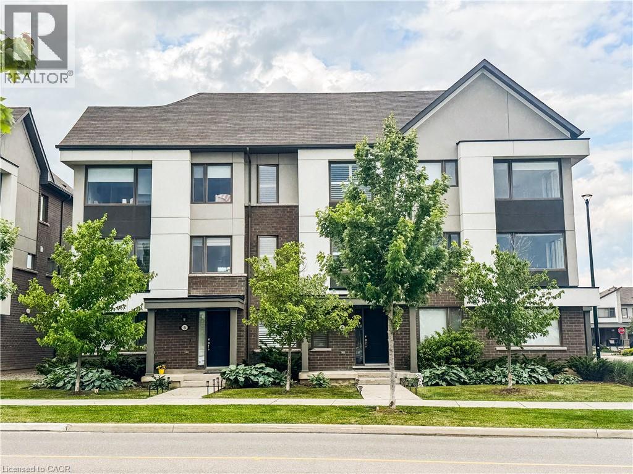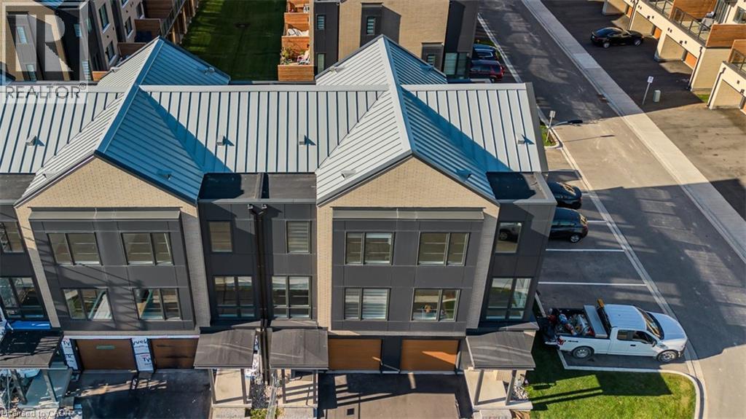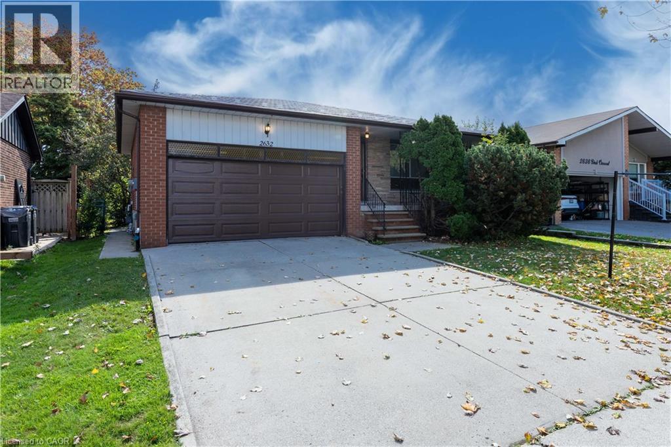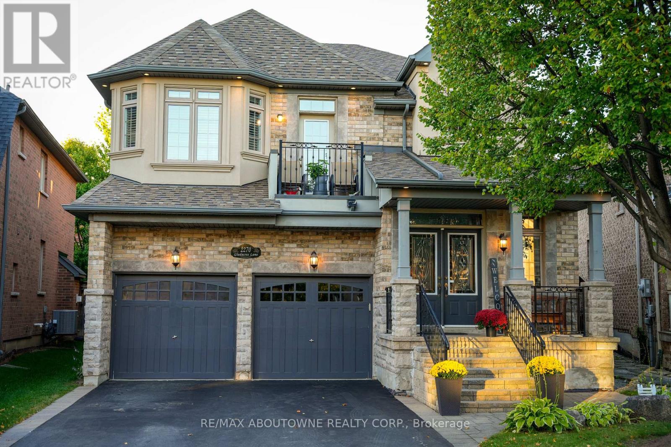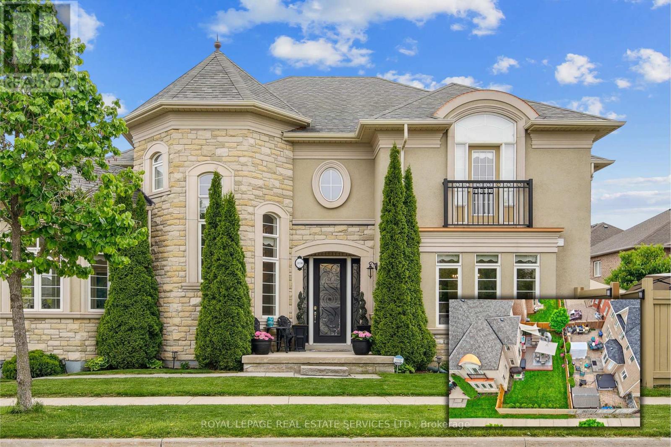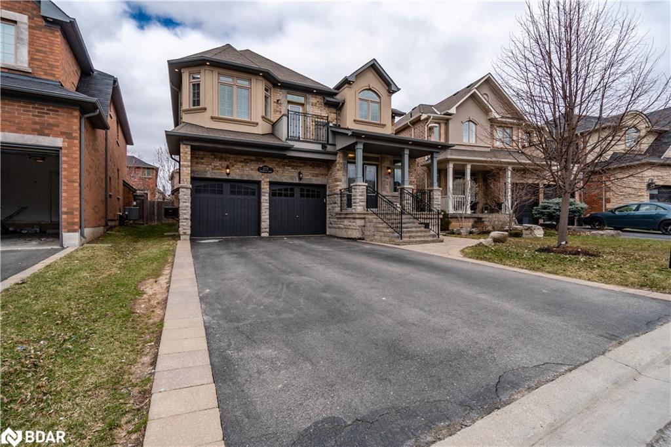
Highlights
Description
- Home value ($/Sqft)$406/Sqft
- Time on Housefulnew 3 hours
- Property typeResidential
- StyleTwo story
- Median school Score
- Year built2008
- Garage spaces2
- Mortgage payment
Welcome to this stunning National-built family home offering over 4,000 sq. ft. of beautifully finished living space in Oakville’s highly sought-after Westmount community. Set on a prestigious, family-friendly street, this home offers both elegance and functionality—making it ideal for a growing family, teenagers, young adults, or multigenerational living with plenty of room and privacy for everyone. Inside, you’ll be impressed by the timeless details—pot lights throughout, elegant wainscoting, crown moulding, custom closet organizers, and coffered ceilings. The main floor features a private office/den, perfect for today’s work-from-home lifestyle, and a spacious gourmet kitchen with granite counters, stainless steel appliances, and a large island that flows into the family room. Upstairs, you’ll find 4 generous bedrooms (with the option for a 5th), 4 full baths plus a powder room, and a versatile second-floor family room. The fully finished basement offers even more living space, complete with a 3-piece washroom and fireplace. Practical upgrades add to the comfort: no carpet anywhere, a double car garage with inside entry to the laundry room, an extra-long driveway with parking for 4 cars, no sidewalks, a sprinkler system, and outdoor pot lights. Step outside to your private backyard oasis with a cedar deck, two gazebos, BBQ area, and a custom shed/man cave, surrounded by lush landscaping and mature trees for complete privacy. All of this in Westmount—where you can walk to top-rated schools, beautiful parks, and the largest soccer club in the area. Enjoy endless trails and green spaces, quick access to the Bronte GO, major highways, and Oakville’s state-of-the-art hospital, plus easy connections to Burlington, Mississauga, and Milton. Roof Replaced 2022, Furnace replace 2022
Home overview
- Cooling Central air
- Heat type Fireplace-gas, forced air
- Pets allowed (y/n) No
- Sewer/ septic Sewer (municipal)
- Construction materials Brick veneer
- Roof Asphalt shing
- Exterior features Balcony, lawn sprinkler system
- Fencing Full
- Other structures Shed(s)
- # garage spaces 2
- # parking spaces 6
- Has garage (y/n) Yes
- Parking desc Attached garage, garage door opener
- # full baths 4
- # half baths 1
- # total bathrooms 5.0
- # of above grade bedrooms 5
- # of rooms 17
- Appliances Bar fridge, built-in microwave, dishwasher, dryer, gas stove, refrigerator, washer, wine cooler
- Has fireplace (y/n) Yes
- Laundry information Main level
- Interior features Central vacuum, auto garage door remote(s), built-in appliances, ceiling fan(s), wet bar
- County Halton
- Area 1 - oakville
- Water source Municipal
- Zoning description Rl8
- Elementary school Emily carr, pope john paul ii, st. joan of arc, forest trail public school
- High school Garth wedd ss, st. ignatius loyola catholic
- Lot desc Urban, dog park, highway access, hospital, landscaped, library, major highway, open spaces, park, place of worship, playground nearby, public parking, public transit, rec./community centre, school bus route, schools, shopping nearby
- Lot dimensions 38.22 x 110.09
- Approx lot size (range) 0 - 0.5
- Basement information Full, finished
- Building size 4653
- Mls® # 40775439
- Property sub type Single family residence
- Status Active
- Virtual tour
- Tax year 2025
- Bedroom Second
Level: 2nd - Primary bedroom Second
Level: 2nd - Bedroom Second
Level: 2nd - Bedroom Second
Level: 2nd - Bedroom Second
Level: 2nd - Family room Second
Level: 2nd - Bathroom Second
Level: 2nd - Bathroom Second
Level: 2nd - Bathroom Second
Level: 2nd - Recreational room Basement
Level: Basement - Games room Basement
Level: Basement - Bathroom Basement
Level: Basement - Bathroom Main
Level: Main - Family room Main
Level: Main - Office Main
Level: Main - Dining room Main
Level: Main - Eat in kitchen Main
Level: Main
- Listing type identifier Idx

$-5,035
/ Month

