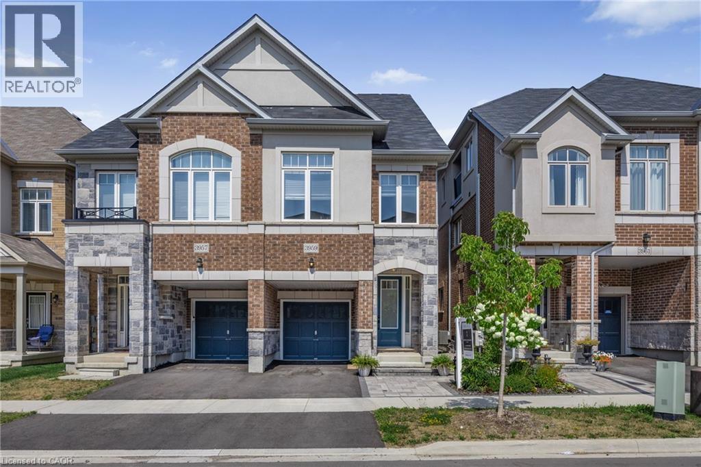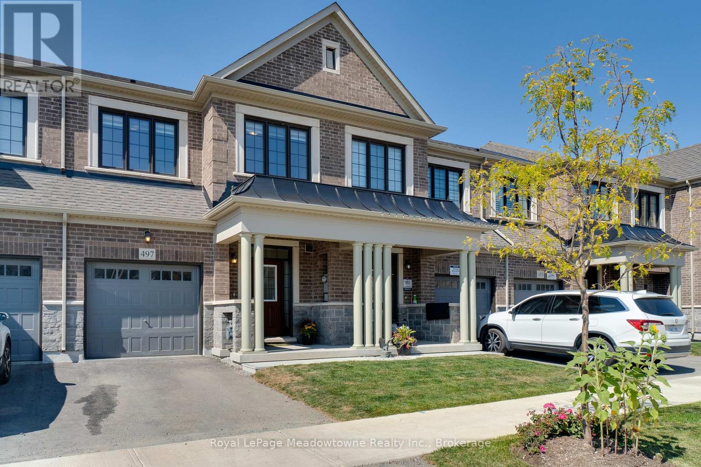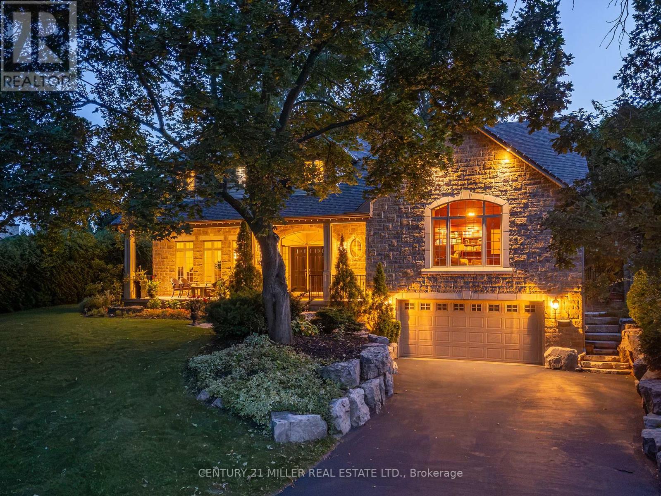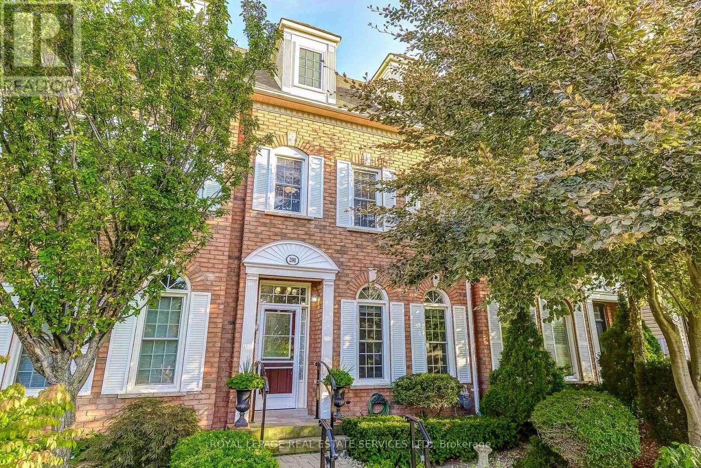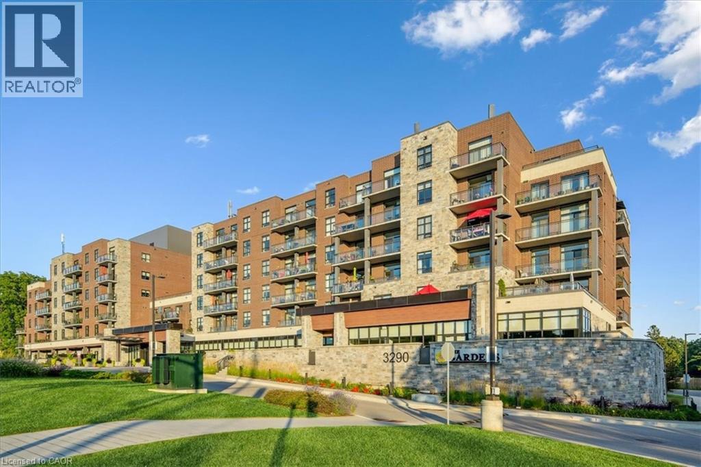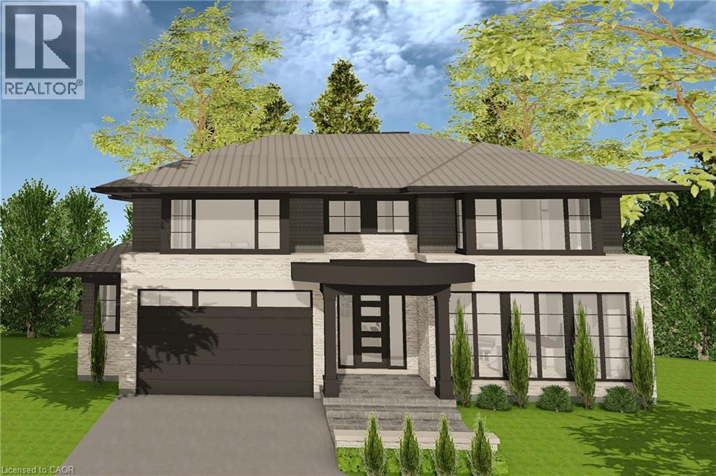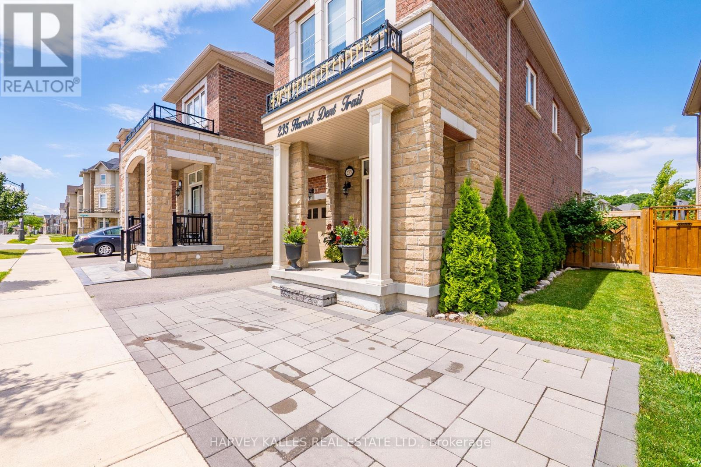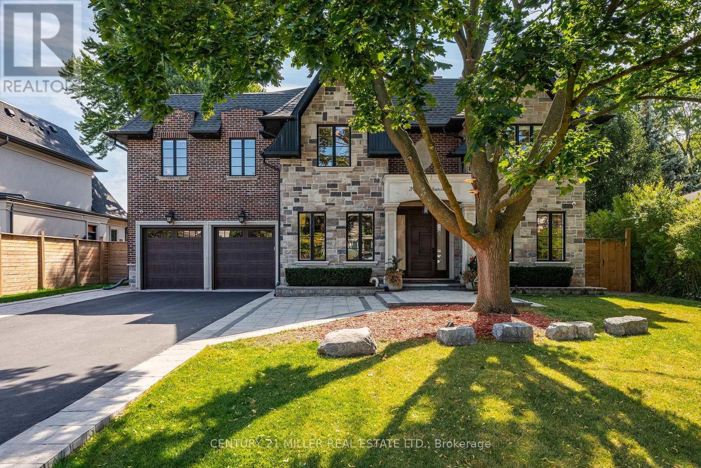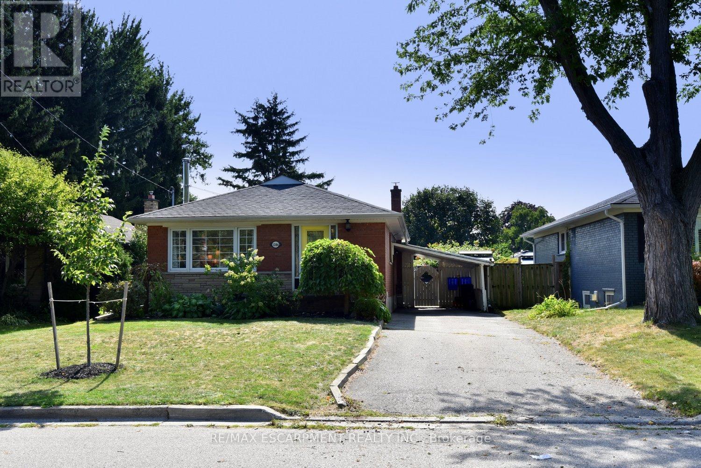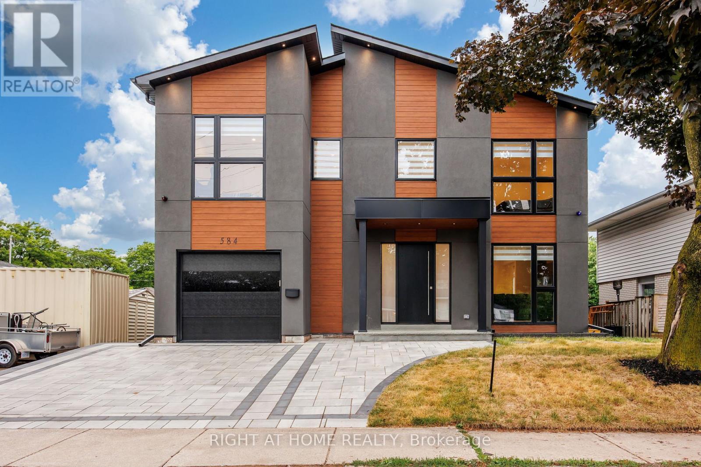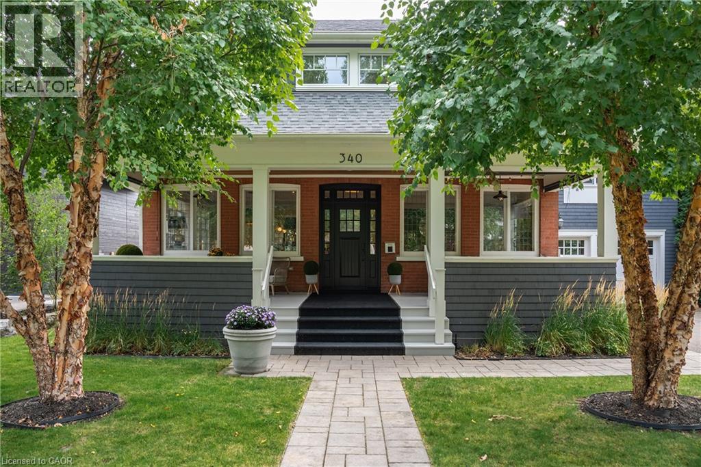- Houseful
- ON
- Oakville
- Westoak Trails
- 2272 Overfield Rd
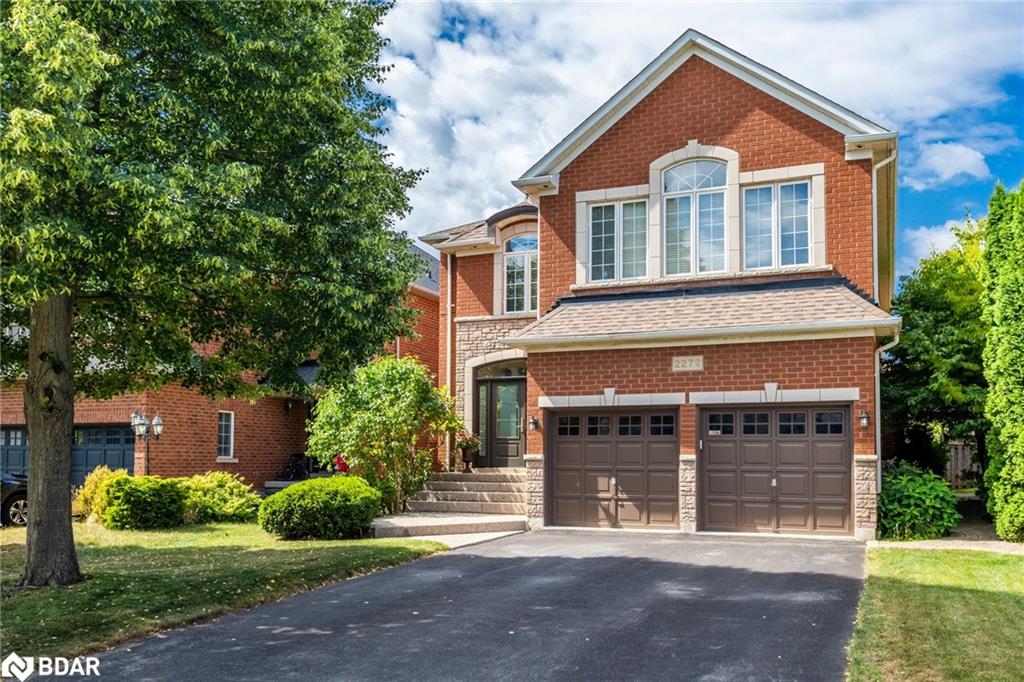
Highlights
Description
- Home value ($/Sqft)$428/Sqft
- Time on Houseful47 days
- Property typeResidential
- StyleTwo story
- Neighbourhood
- Median school Score
- Year built1999
- Garage spaces2
- Mortgage payment
Stunning Executive detached home, quality built, with curb appeal in Oakville's popular, family friendly West Oak Trails neighbourhood! At over 3800 sq ft of finished living space, 4 Beds, 2+2 Baths, Double Garage and fully finished Basement with Wet Bar, neutral decor and all the principal rooms today’s buyers are looking for. A welcoming front porch leads to the Main Floor Foyer, flooded with natural light, Living Room, Dining Room, Eat-in Kitchen with Wall Ovens, Cook-Top, Centre Island and Walk-out to Patio, and a Great / Family Room with Fireplace and Spectacular Soaring Ceilings open to above and gorgeous over-sized Windows with Hunter Douglas blinds, with private Back Yard Views. Laundry Room with convenient Garage Access. Upper Level with Primary Bed with Double Walk-In Closets, 5 Piece Ensuite Bath, 3 additional Beds, a Main Bath and Linen Closet. Fully Finished Basement showcases a Recreation Room with Gas Fireplace, and a huge Games Room, (Pool Table incl) with Wet Bar, with Wine Cellar, a 2 Pc Bathroom, a Cold Room and lots of storage. Walk-out from the Kitchen onto a spacious Deck surrounded by mature, well maintained Gardens and Trees, a Private and Tranquil space to Relax and Enjoy! BBQ Gas Line, Storage Shed. Owned Hot Water Heater. Surrounded by an Extensive Trail system, Top-Ranked Schools, OTMH Hospital,Rec Centres, amenities shopping, restaurants, Hwys, GO. This Immaculately maintained, Exceptional home is a must-see, checks all the boxes, ideal for families - nothing to do but Move In and Enjoy your New Home!
Home overview
- Cooling Central air
- Heat type Forced air, natural gas
- Pets allowed (y/n) No
- Sewer/ septic Sewer (municipal)
- Construction materials Brick
- Foundation Poured concrete
- Roof Asphalt shing
- Other structures Shed(s)
- # garage spaces 2
- # parking spaces 6
- Has garage (y/n) Yes
- Parking desc Attached garage, garage door opener, asphalt
- # full baths 2
- # half baths 2
- # total bathrooms 4.0
- # of above grade bedrooms 4
- # of rooms 21
- Appliances Water heater owned, dishwasher, dryer, freezer, hot water tank owned, microwave, refrigerator, washer
- Has fireplace (y/n) Yes
- Laundry information Main level
- Interior features Central vacuum, auto garage door remote(s), wet bar
- County Halton
- Area 1 - oakville
- Water source Municipal
- Zoning description Rl9- res low
- Lot desc Urban, rectangular, hospital, library, park, playground nearby, public transit, rec./community centre, schools, shopping nearby, trails
- Lot dimensions 40.68 x 108.86
- Approx lot size (range) 0 - 0.5
- Basement information Full, finished
- Building size 3949
- Mls® # 40756902
- Property sub type Single family residence
- Status Active
- Virtual tour
- Tax year 2025
- Bedroom Second
Level: 2nd - Second
Level: 2nd - Bedroom Second
Level: 2nd - Bedroom Second
Level: 2nd - Bathroom Second
Level: 2nd - Primary bedroom Second
Level: 2nd - Utility Basement
Level: Basement - Bathroom Basement
Level: Basement - Cold room Basement
Level: Basement - Storage Basement
Level: Basement - Other LOWER HALL (WITH WINE CELLAR)
Level: Basement - Recreational room BAR AREA
Level: Basement - Other BAR AREA (WET BAR)
Level: Basement - Games room Basement
Level: Basement - Bathroom Main
Level: Main - Laundry Main
Level: Main - Living room Main
Level: Main - Eat in kitchen Main
Level: Main - Dining room Main
Level: Main - Family room Main
Level: Main - Foyer Main
Level: Main
- Listing type identifier Idx

$-4,504
/ Month

