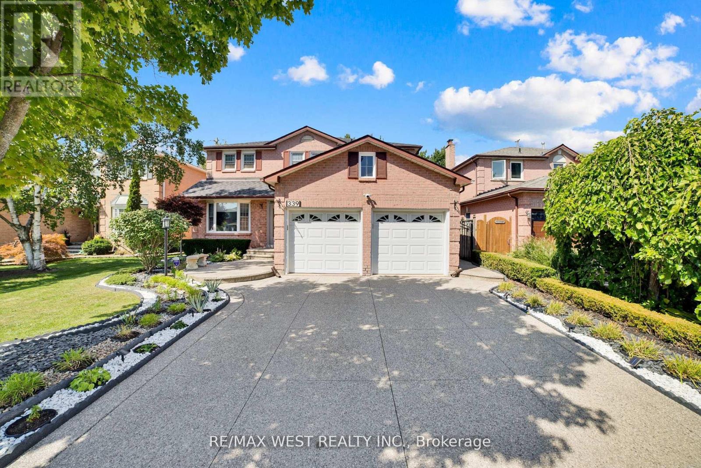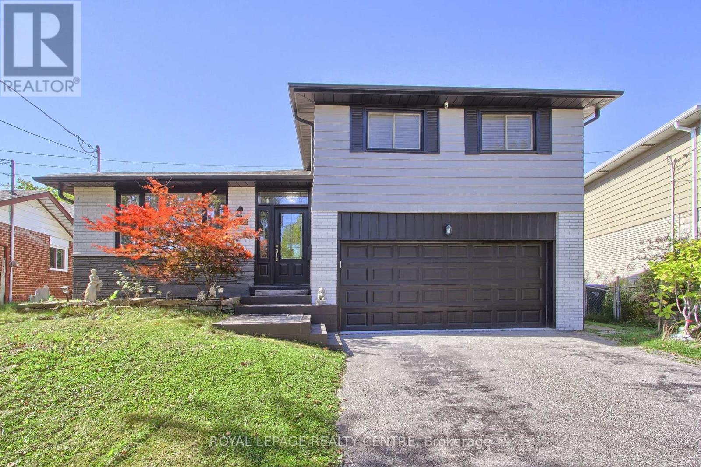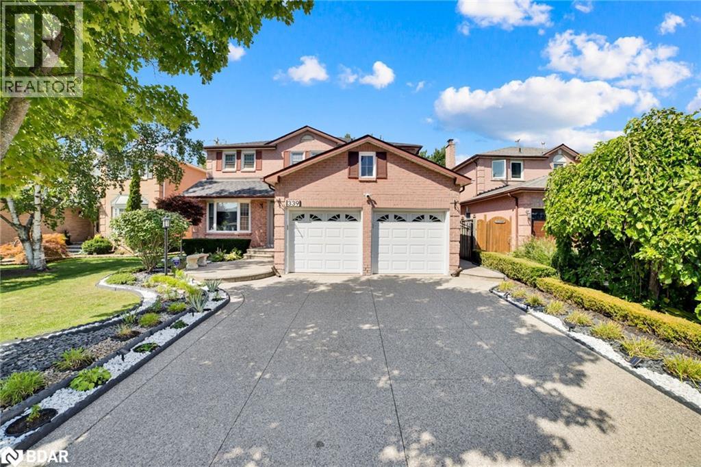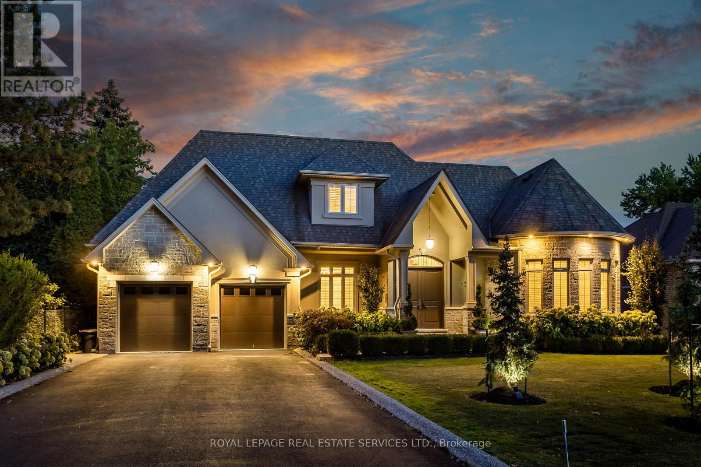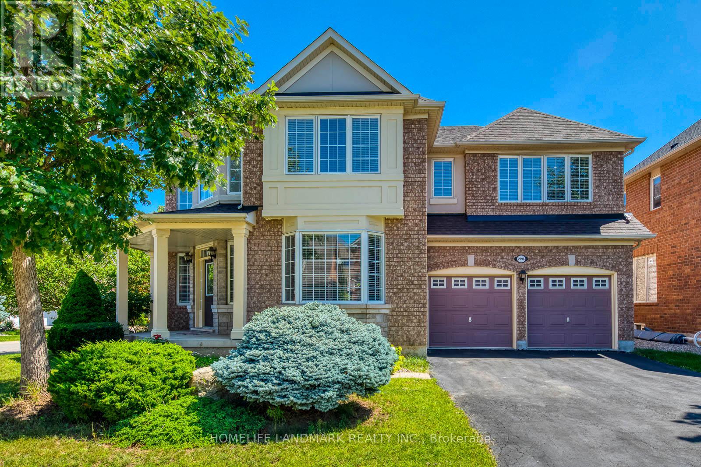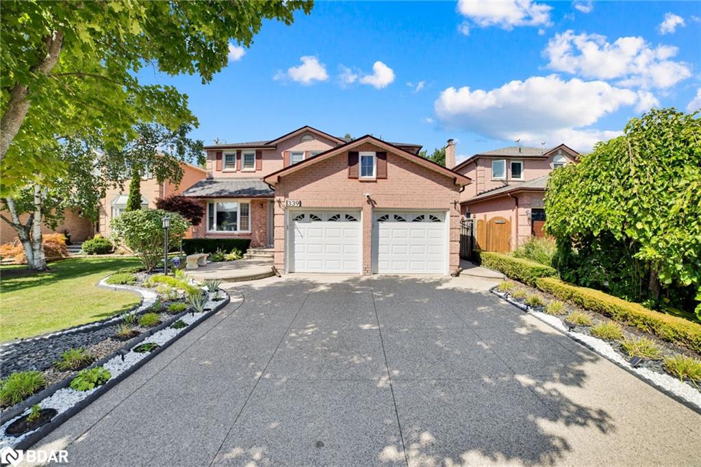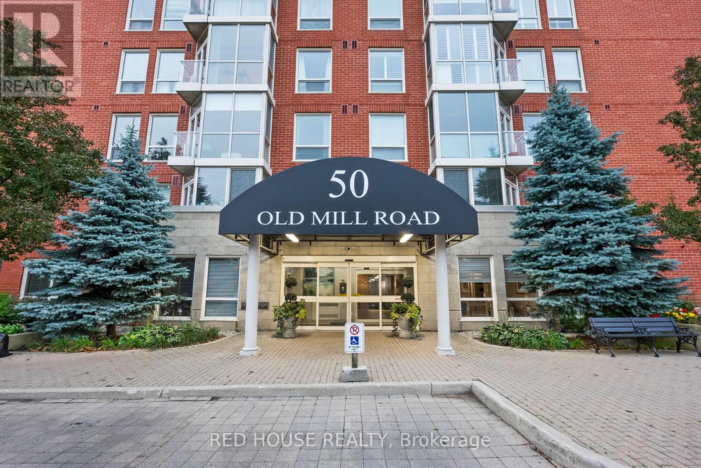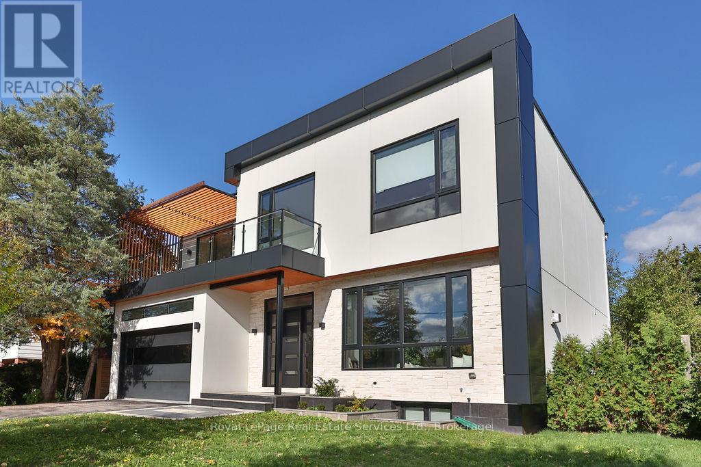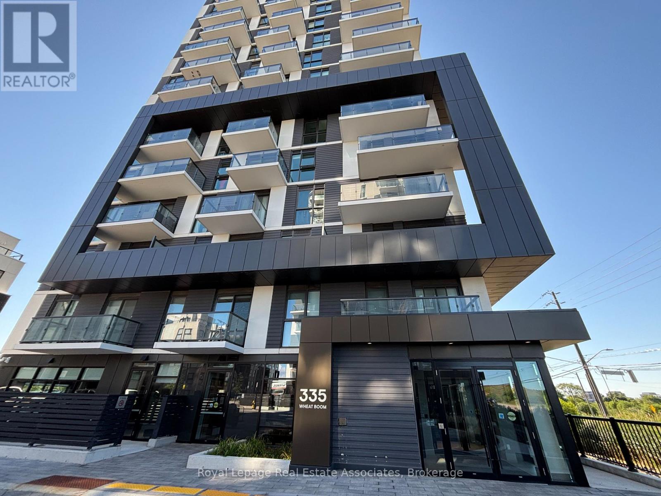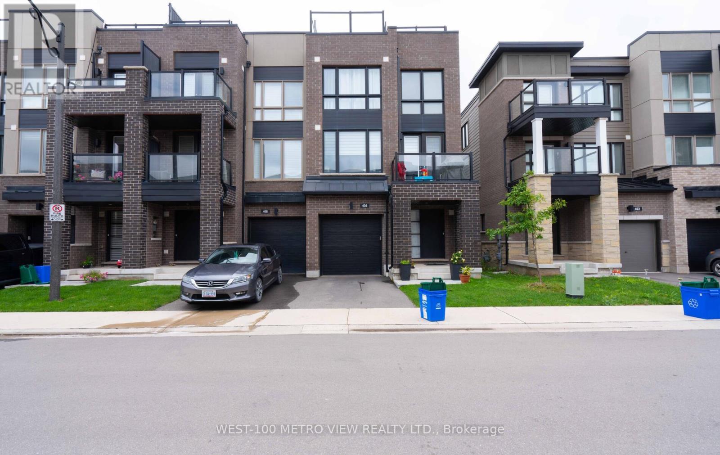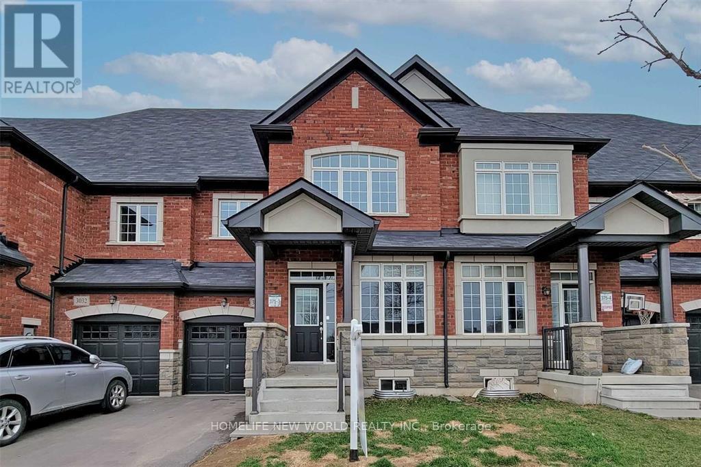- Houseful
- ON
- Oakville
- Iroquois Ridge North
- 2279 Milford Ln
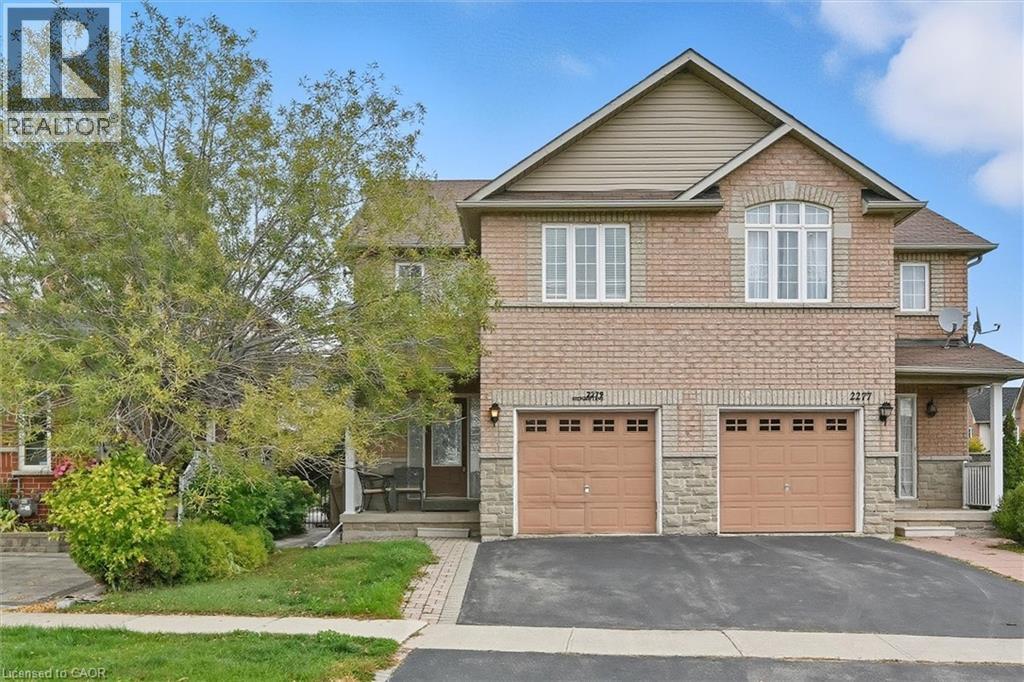
Highlights
Description
- Home value ($/Sqft)$632/Sqft
- Time on Housefulnew 6 hours
- Property typeSingle family
- Style2 level
- Neighbourhood
- Median school Score
- Year built2007
- Mortgage payment
Welcome to 2279 Milford Lane! All-brick semi-detached home nestled in Oakville’s highly sought-after Wedgwood Creek community. This one-owner home, featuring three bedrooms and four bathrooms, was purchased new from the builder in 2007 and has been meticulously maintained ever since. This bright and spacious home offers over approximately 1581 square feet of above ground living space, filled with natural light. Hardwood floors on the main level lead to a cozy family room on the second floor, which features a full bathroom and three bedrooms, including a primary suite with its own ensuite bath. The lower level features a partially finished basement complete with a convenient two-piece bathroom and laundry area. Ideally located just steps from shopping, restaurants, top-rated schools, and scenic trails in the Morrison Valley Forest area. A fantastic opportunity for first-time buyers! (id:63267)
Home overview
- Cooling Central air conditioning
- Heat source Natural gas
- Heat type Forced air
- Sewer/ septic Municipal sewage system
- # total stories 2
- # parking spaces 2
- Has garage (y/n) Yes
- # full baths 2
- # half baths 2
- # total bathrooms 4.0
- # of above grade bedrooms 3
- Community features Quiet area, community centre
- Subdivision 1018 - wc wedgewood creek
- Directions 1986561
- Lot size (acres) 0.0
- Building size 1581
- Listing # 40780342
- Property sub type Single family residence
- Status Active
- Family room 6.02m X 3.15m
Level: 2nd - Bathroom (# of pieces - 4) 2.388m X 1.549m
Level: 2nd - Bedroom 3.708m X 3.429m
Level: 2nd - Bedroom 3.073m X 2.565m
Level: 2nd - Primary bedroom 6.096m X 3.099m
Level: 2nd - Full bathroom 2.388m X 1.651m
Level: 2nd - Utility 2.565m X 1.981m
Level: Basement - Bathroom (# of pieces - 2) 1.702m X 0.94m
Level: Basement - Recreational room 6.452m X 5.639m
Level: Basement - Laundry 3.175m X 2.108m
Level: Basement - Kitchen 3.505m X 2.565m
Level: Main - Foyer 3.124m X 1.727m
Level: Main - Breakfast room 2.743m X 2.565m
Level: Main - Living room 4.14m X 3.505m
Level: Main - Bathroom (# of pieces - 2) 2.108m X 0.813m
Level: Main - Dining room 4.115m X 3.023m
Level: Main
- Listing source url Https://www.realtor.ca/real-estate/29013259/2279-milford-lane-oakville
- Listing type identifier Idx

$-2,664
/ Month

