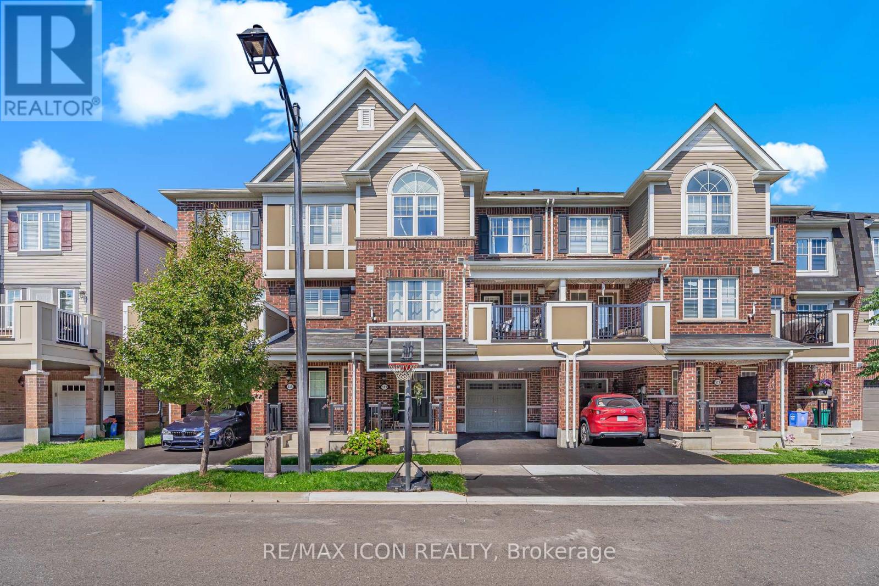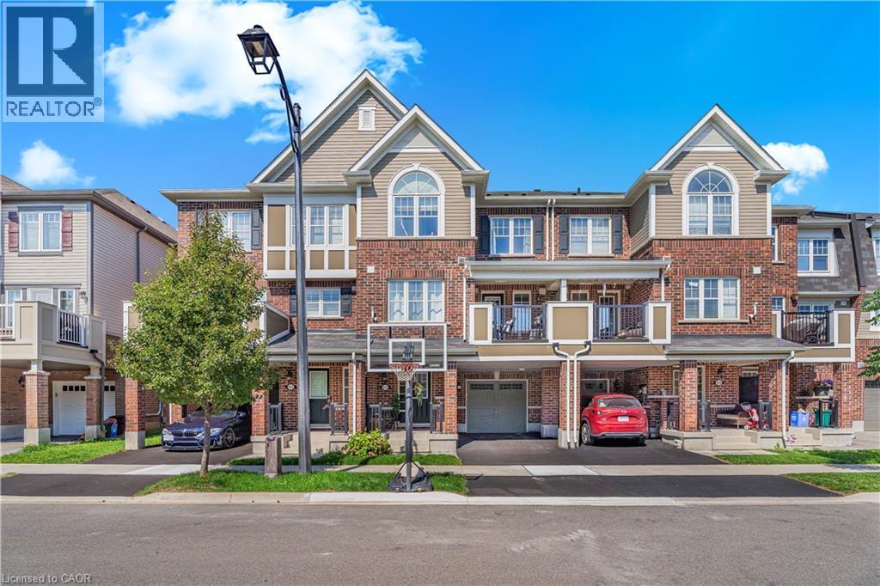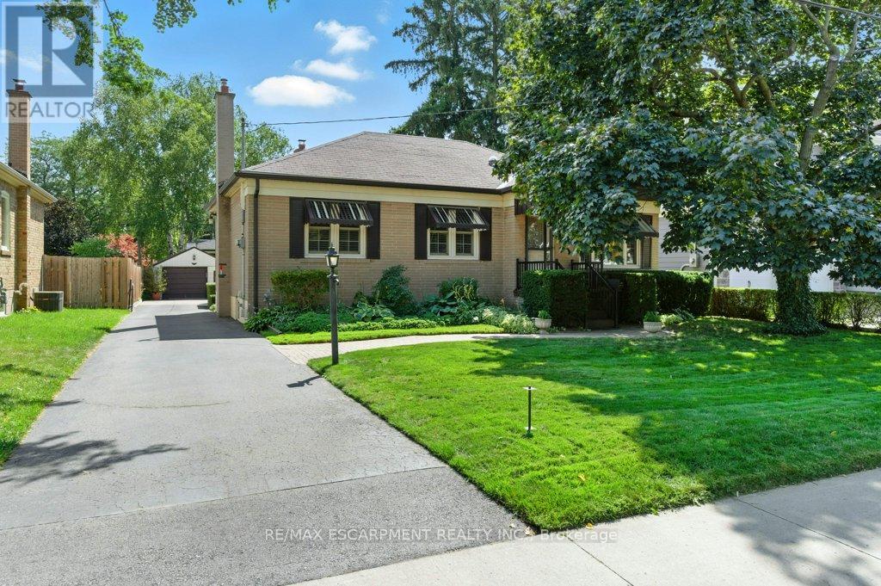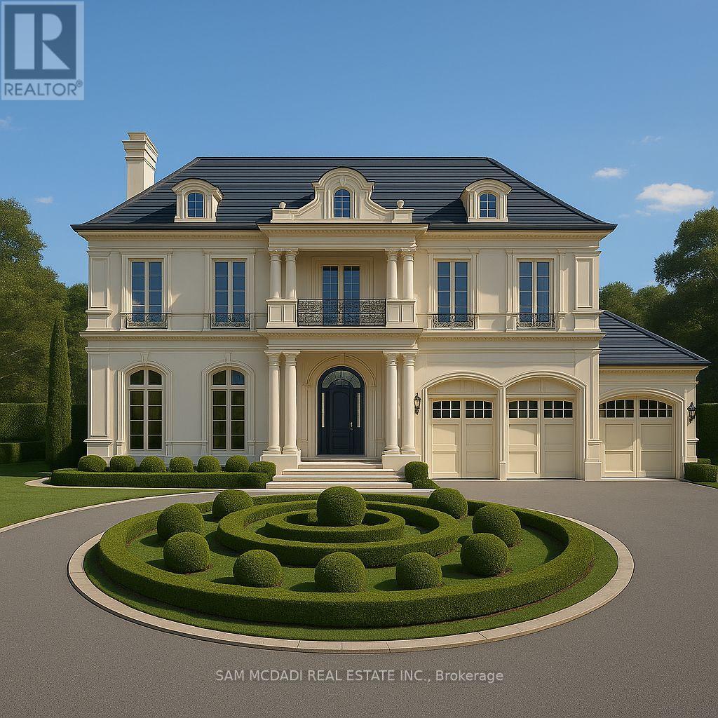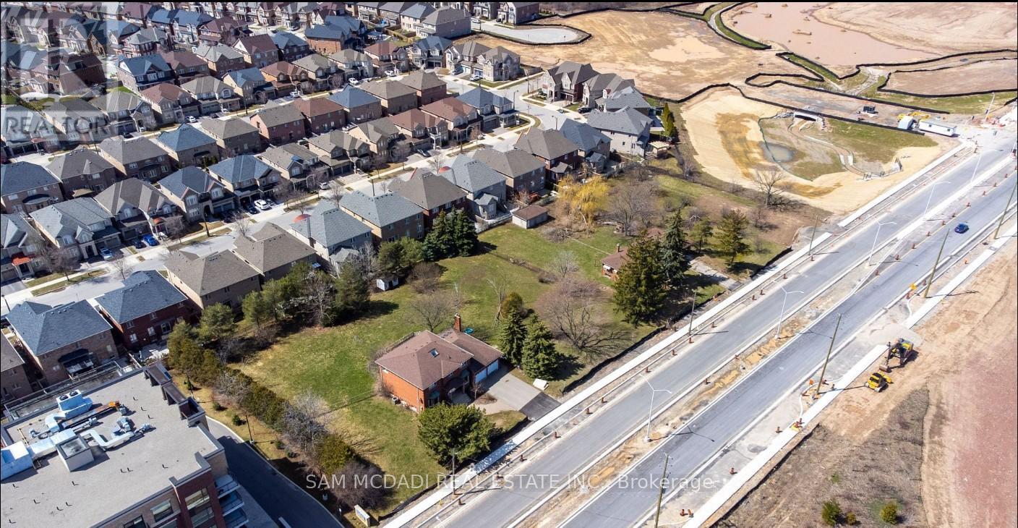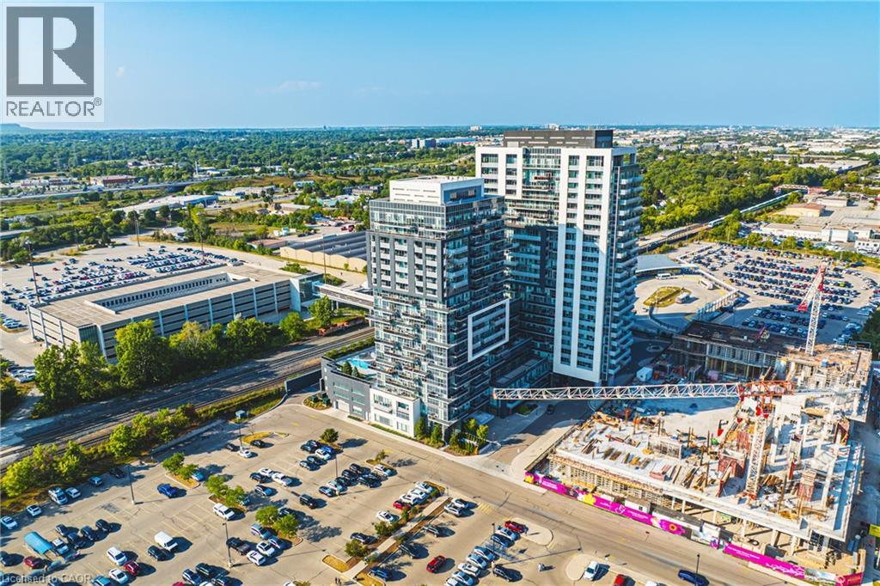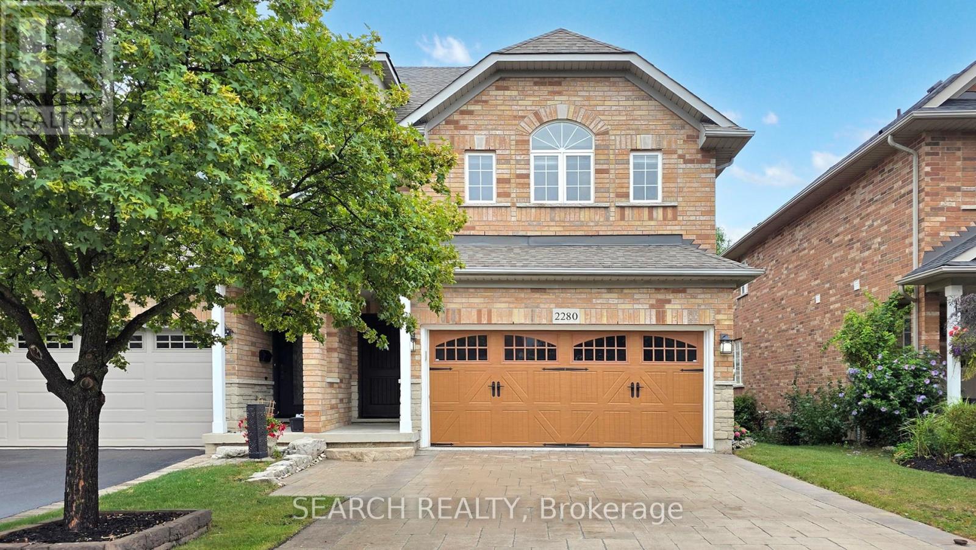
Highlights
Description
- Time on Houseful13 days
- Property typeSingle family
- Median school Score
- Mortgage payment
Executive 3 Bedroom Semi with approx 2100 sq ft of livable area with rare double drive garage in desirable child-friendly Westmount neighbourhood. Spectacularly maintained with many upgrades throughout. A great open concept main floor features 9-foot ceilings and hardwood flooring throughout, a spacious living room with a gas fireplace, a dining area, and a fully renovated kitchen with a quartz waterfall countertop and top-of-the-line stainless steel appliances. Opens to a beautiful, professionally landscaped backyard and an upgraded metal deck railing with glass panels and a custom staircase. The second floor features three large bedrooms, a Master Bedroom with a renovated en-suite Bathroom, including a Glass Shower, and a Spacious Walk-in Closet with Custom Storage. The garage floor has been epoxy-coated. Approximately $150K in renovations and upgrades are visible throughout the home. Fully finished basement with one full bathroom (double door and walk-in - 3 pcs). Excellent Location, Steps to Catholic School St. John Paul II Elementary, Oakville Soccer Club, Walking Distance to 3 Other Elementary and High Schools. Walking Distance to Shopping Plazas and Oakville Hospital. Easy AccesstoQEW/403. (id:63267)
Home overview
- Cooling Central air conditioning
- Heat source Natural gas
- Heat type Forced air
- Sewer/ septic Sanitary sewer
- # total stories 2
- Fencing Fenced yard
- # parking spaces 4
- Has garage (y/n) Yes
- # full baths 3
- # half baths 1
- # total bathrooms 4.0
- # of above grade bedrooms 3
- Flooring Hardwood, tile
- Subdivision 1022 - wt west oak trails
- Lot size (acres) 0.0
- Listing # W12359031
- Property sub type Single family residence
- Status Active
- Bedroom 3.2m X 3.86m
Level: 2nd - Primary bedroom 4.01m X 4.92m
Level: 2nd - Bedroom 3.3m X 4.36m
Level: 2nd - Office Measurements not available
Level: Basement - Family room 3.65m X 4.87m
Level: Main - Dining room 2.79m X 3.2m
Level: Main - Kitchen 2.79m X 3.35m
Level: Main
- Listing source url Https://www.realtor.ca/real-estate/28765545/2280-highcroft-road-oakville-wt-west-oak-trails-1022-wt-west-oak-trails
- Listing type identifier Idx

$-3,677
/ Month

