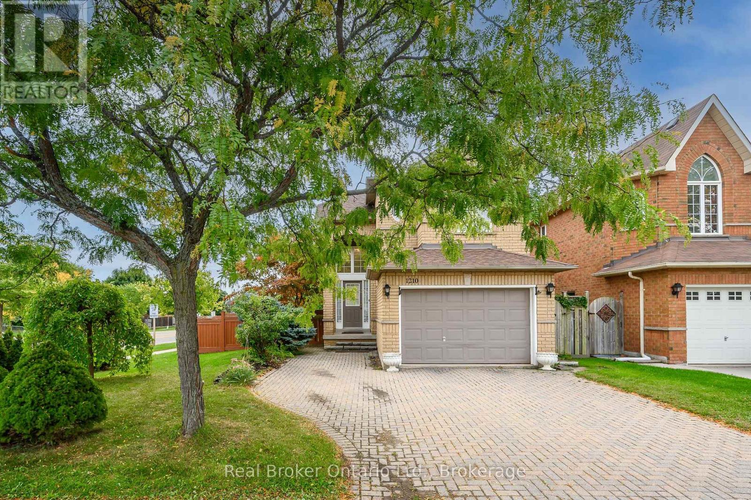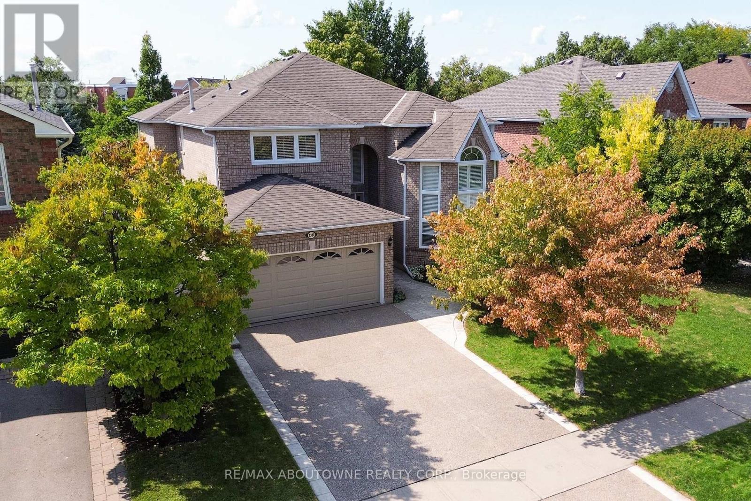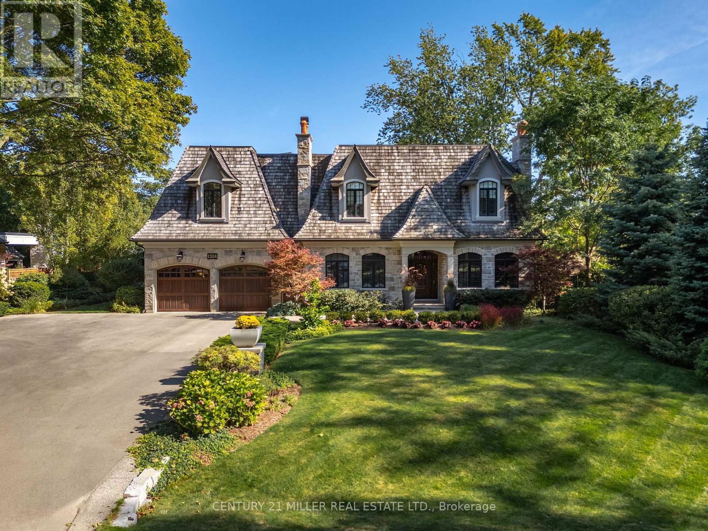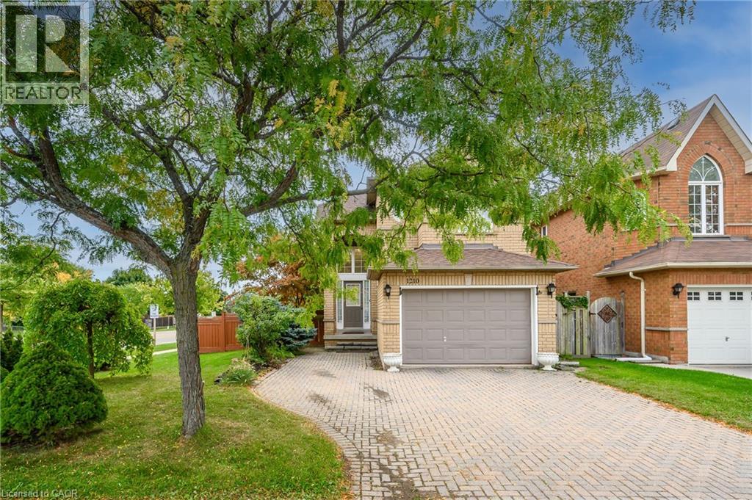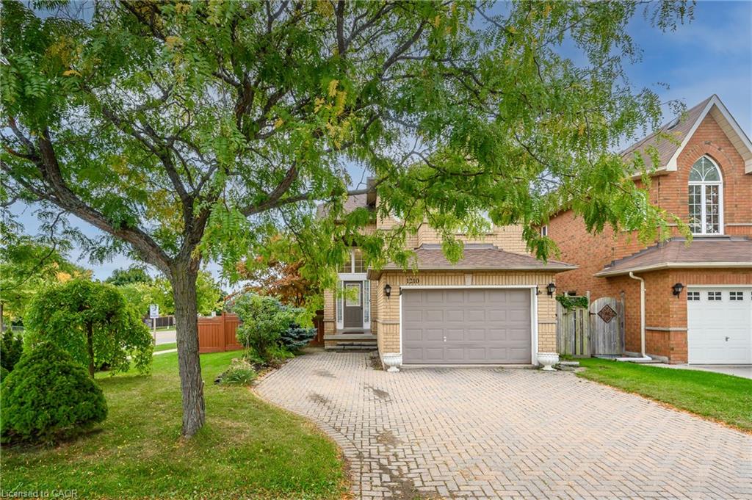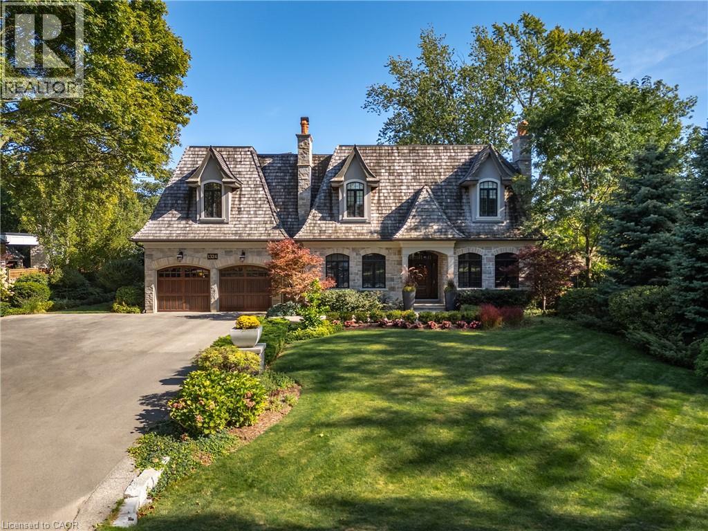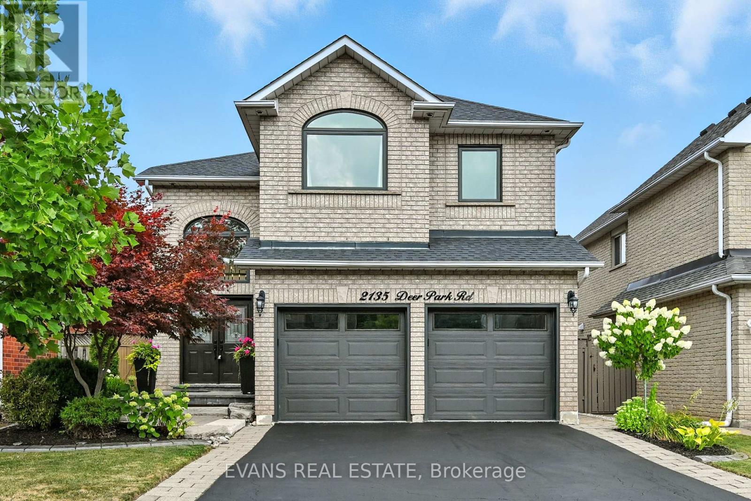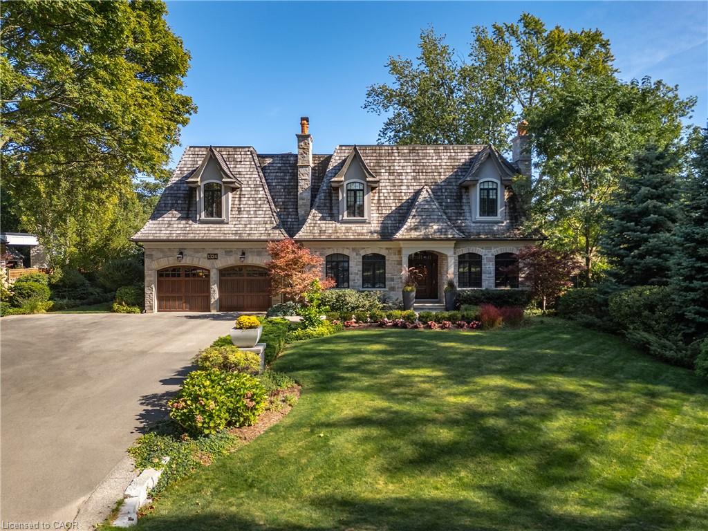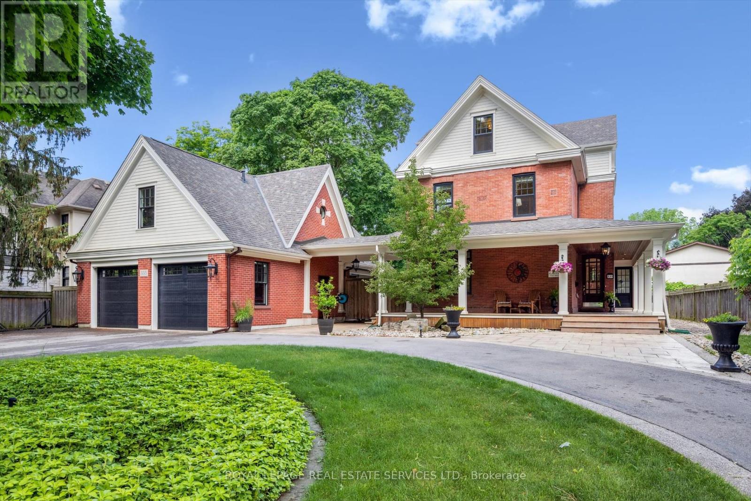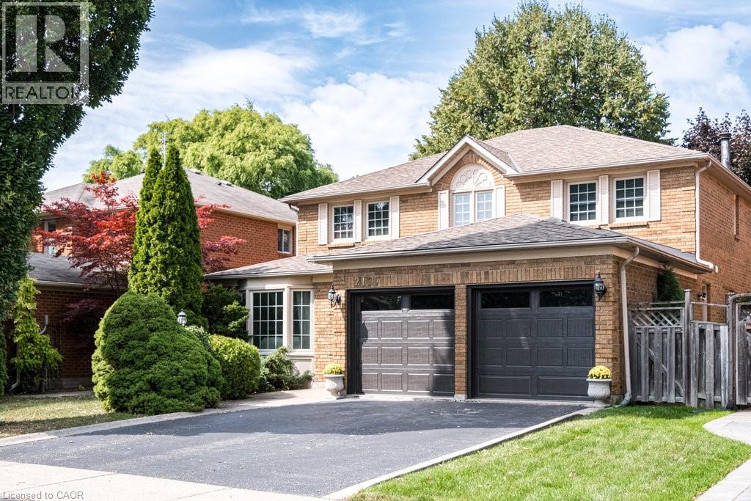- Houseful
- ON
- Oakville
- Southwest Oakville
- 229 Tweedsdale Cres
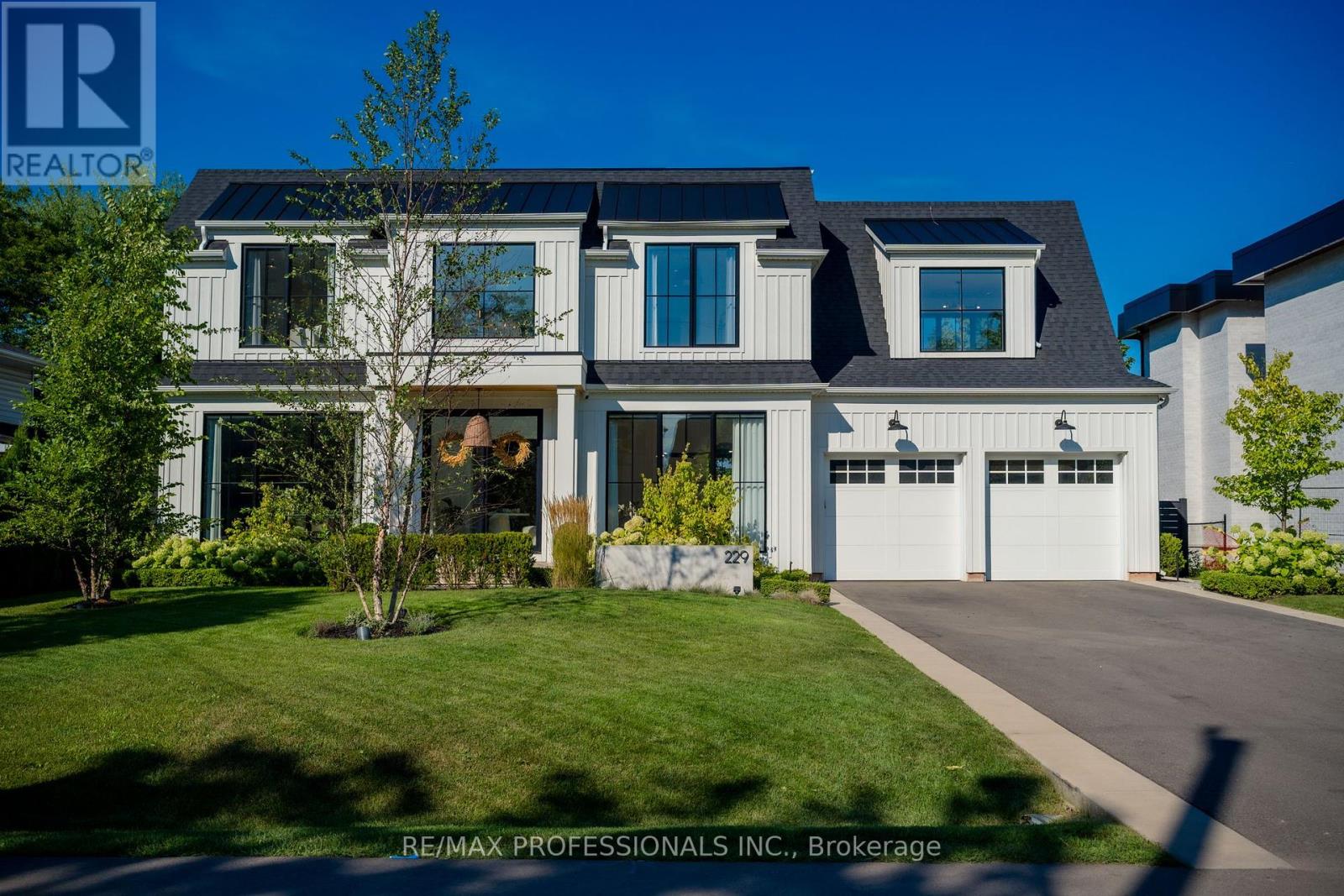
Highlights
Description
- Time on Housefulnew 2 hours
- Property typeSingle family
- Neighbourhood
- Median school Score
- Mortgage payment
Experience over 6,000 sq. ft. of luxurious living space in this custom 4+1 bedroom, 6 bathroom residence just steps from the lake and Coronation Park. Thoughtfully designed with high-end finishes throughout. This home boasts lots of natural light, a chefs kitchen, theatre room, wrought iron doors in wine closet, office and mudroom; home gym, garage hoist, a dog shower for your furry family members, and fully finished walkout basement with a bar. All bedrooms have an ensuite, basement washroom includes steam shower. All tiled areas have heated floors as well as under the basement hardwood. Laundry in mudroom for pool towels and laundry room in second floor. Enjoy seamless indoor-outdoor living with a Control4 smart home system which controls music, lights, shades and more; saltwater pool, outdoor kitchen, and professionally landscaped grounds. The open-concept layout and timeless modern farmhouse design create the perfect blend of sophistication and comfort. Located minutes from downtown Oakville, top-rated schools, trails, and the waterfront, this exceptional property offers the ultimate lifestyle. (id:63267)
Home overview
- Cooling Central air conditioning
- Heat source Natural gas
- Heat type Forced air
- Sewer/ septic Sanitary sewer
- # total stories 2
- Fencing Fenced yard
- # parking spaces 9
- Has garage (y/n) Yes
- # full baths 5
- # half baths 1
- # total bathrooms 6.0
- # of above grade bedrooms 5
- Flooring Hardwood, tile
- Subdivision 1017 - sw southwest
- Lot desc Landscaped, lawn sprinkler
- Lot size (acres) 0.0
- Listing # W12423496
- Property sub type Single family residence
- Status Active
- 3rd bedroom 4.02m X 4.26m
Level: 2nd - Laundry 5.27m X 1.55m
Level: 2nd - 4th bedroom 5.36m X 4.26m
Level: 2nd - Primary bedroom 4.93m X 4.87m
Level: 2nd - 2nd bedroom 5.82m X 3.96m
Level: 2nd - Foyer 4.51m X 3.04m
Level: Main - Living room 5.05m X 4.2m
Level: Main - Study 4.23m X 3.96m
Level: Main - Dining room 4.87m X 4.23m
Level: Main - Pantry 2.25m X 2.01m
Level: Main - Mudroom 4.87m X 2.74m
Level: Main - Kitchen 6.91m X 4.75m
Level: Main
- Listing source url Https://www.realtor.ca/real-estate/28906269/229-tweedsdale-crescent-oakville-sw-southwest-1017-sw-southwest
- Listing type identifier Idx

$-15,147
/ Month

