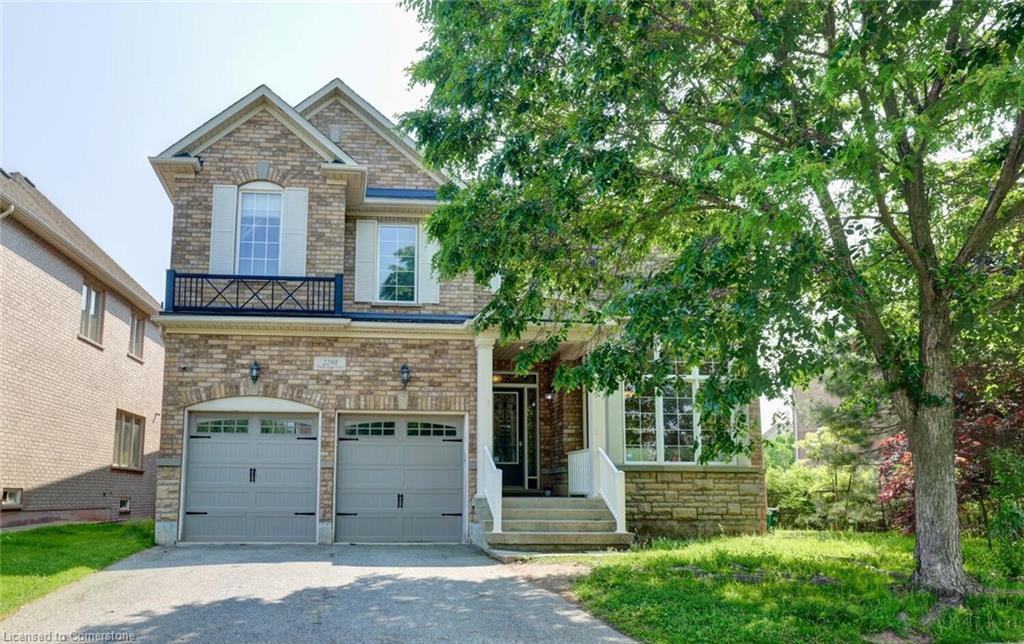- Houseful
- ON
- Oakville
- Iroquois Ridge North
- 2298 N Ridge Trl

2298 N Ridge Trl
2298 N Ridge Trl
Highlights
Description
- Home value ($/Sqft)$417/Sqft
- Time on Houseful70 days
- Property typeResidential
- StyleTwo story
- Neighbourhood
- Median school Score
- Lot size6,006 Sqft
- Year built2007
- Garage spaces2
- Mortgage payment
Crème de la crème! Rare find in Joshua Creek: 4,000 sq ft + fully finished walk-out basement backing onto ravine, pond & nature! Modern construction with high ceilings on all three levels.Fifteen spacious rooms + five bathrooms. Grand entrance with covered porch, front doors with wrought iron inserts and sidelites. Coffered ceilings in elegant foyer. Formal living room with vaulted ceilings, fireplace & oversized window. Expansive dining room lit by grand window with transom. Family room with serene ravine views & built in shleving. Massive kitchen w/centre island, two sinks, Wolf gas stove with indoor BBQ, intergrated Sub-Zero fridge, granite countertops, wine rack. Spacious Breakfast room w/walk-out to large a balcony overlooking pond. Large main floor office. Inside entry to garage. Ample storage.Second floor offers large open concept sitting room with fireplace & ravine views. Massive primary suite features coffered ceilings, private balcony with ravine views, walk-in closet + second closet, & luxurious 5-piece ensuite. Three additional spacious bedrooms, three full bathrooms & laundry room complete the upper level.Bright walk-out lower level includes media room, games room, exercise area - all with water views. Library, Cold Room, fifth bedroom with large bathroom & huge walk-in closet. Finished with limestone & hardwood floors throughout. Solid wood staircase. Pot lights, chandeliers.Walk to top-rated schools: Iroquois Ridge HS (ranked 12th/769 in Ontario), Joshua Creek P.S., St. Marguerite dYouville, Munns French Immersion, St. Andrew, Holy Trinity S.S. & Loyola S.S.with French Immersion. Nearby private schools include Rotherglen, Fern Hill & Walden Intl, Appleby College. Steps to trails, ravines, parks, bike paths & elite sports facilities: Ninth Line Sports Park, Oakville Tennis Club, Glenashton Park, Cricket Grounds. Close 2 Longos, Walmart, Canadian Tire & dining at The Keg, State & Main, Little Saigon.EZ access 2 Hwy 403, 407, QEW & Clarkson GO.
Home overview
- Cooling Central air
- Heat type Fireplace-gas, forced air, natural gas
- Pets allowed (y/n) No
- Sewer/ septic Sewer (municipal)
- Utilities Cable connected, cell service, electricity connected, natural gas connected, recycling pickup, street lights, underground utilities
- Construction materials Brick, stone
- Foundation Concrete perimeter
- Roof Asphalt shing
- Exterior features Backs on greenbelt, balcony, private entrance
- Fencing Full
- # garage spaces 2
- # parking spaces 7
- Has garage (y/n) Yes
- Parking desc Attached garage, garage door opener, asphalt, built-in, inside entry
- # full baths 4
- # half baths 1
- # total bathrooms 5.0
- # of above grade bedrooms 5
- # of below grade bedrooms 1
- # of rooms 24
- Appliances Water heater, built-in microwave, dishwasher, dryer, gas oven/range, range hood, refrigerator, washer
- Has fireplace (y/n) Yes
- Laundry information Upper level
- Interior features High speed internet, central vacuum, auto garage door remote(s), floor drains, water meter
- County Halton
- Area 1 - oakville
- View Pond, trees/woods, water
- Water body type Access to water, lake/pond
- Water source Municipal-metered
- Zoning description Rl5 sp:31
- Elementary school Joshua creek p.s., munns f.i., st andrews ces, st marguerite s'youville
- High school Iroquois ridge, holy trinity, st.ignatius of loyola
- Lot desc Urban, rectangular, arts centre, corner lot, dog park, near golf course, greenbelt, hospital, library, major highway, marina, park, place of worship, playground nearby, public transit, ravine, rec./community centre, schools, shopping nearby, trails, visual exposure
- Lot dimensions 66.78 x 111.29
- Water features Access to water, lake/pond
- Approx lot size (range) 0 - 0.5
- Lot size (acres) 6006.0
- Basement information Separate entrance, walk-out access, full, finished
- Building size 5841
- Mls® # 40758987
- Property sub type Single family residence
- Status Active
- Tax year 2024
- Bedroom Second
Level: 2nd - Bedroom Second
Level: 2nd - Bathroom Second
Level: 2nd - Sitting room Second
Level: 2nd - Bathroom Second
Level: 2nd - Bedroom Second
Level: 2nd - Bathroom Second
Level: 2nd - Primary bedroom Second
Level: 2nd - Storage Lower
Level: Lower - Cold room Lower
Level: Lower - Bathroom Lower
Level: Lower - Exercise room Lower
Level: Lower - Games room Lower
Level: Lower - Library Lower
Level: Lower - Bedroom Lower
Level: Lower - Media room Lower
Level: Lower - Dining room Main
Level: Main - Foyer Main
Level: Main - Living room Main
Level: Main - Kitchen / dining room Main
Level: Main - Family room Main
Level: Main - Office Main
Level: Main - Bathroom Main
Level: Main - Breakfast room Main
Level: Main
- Listing type identifier Idx

$-6,501
/ Month












