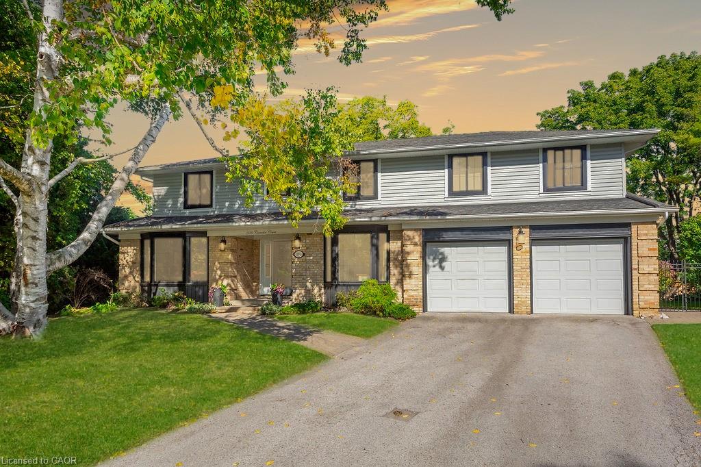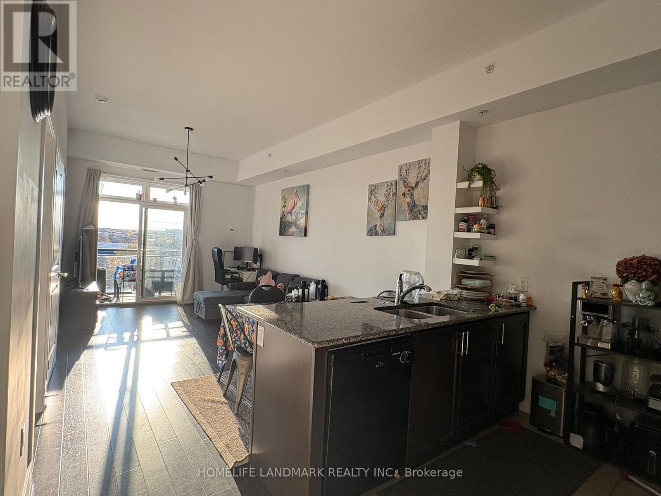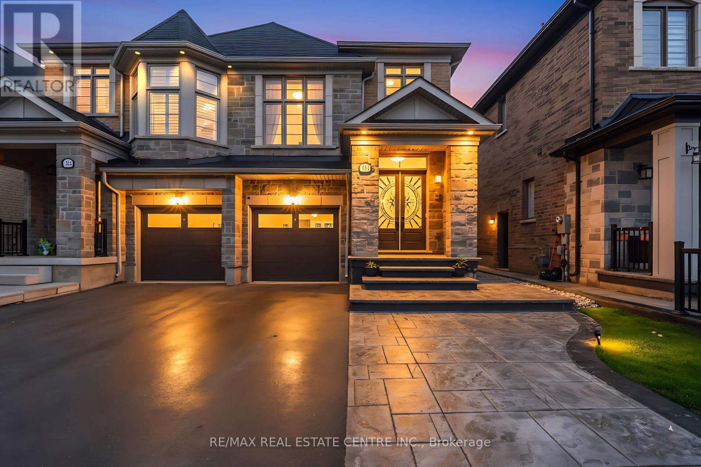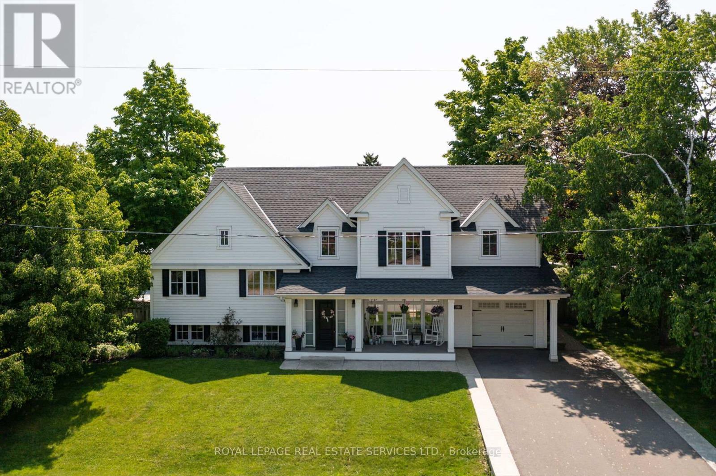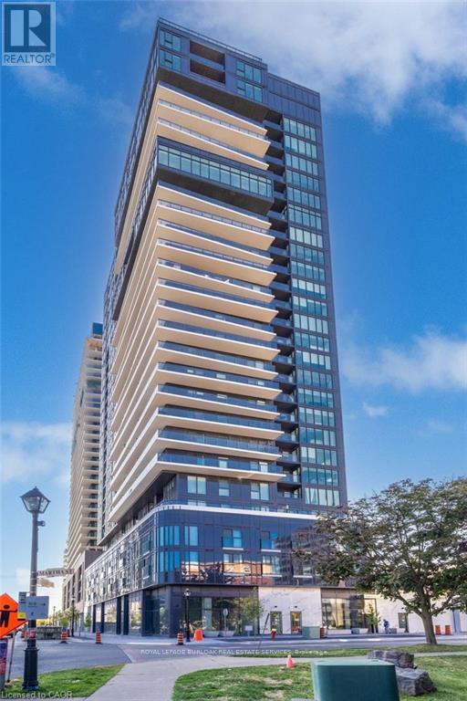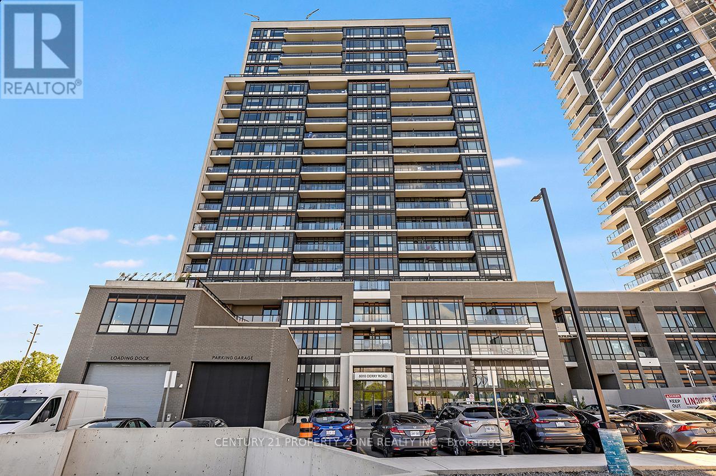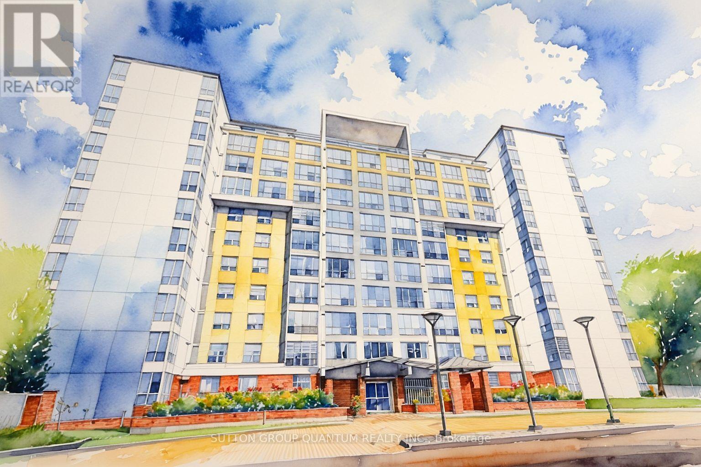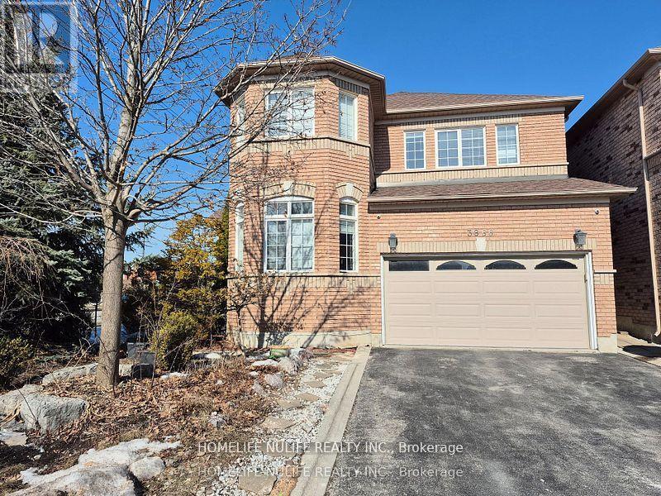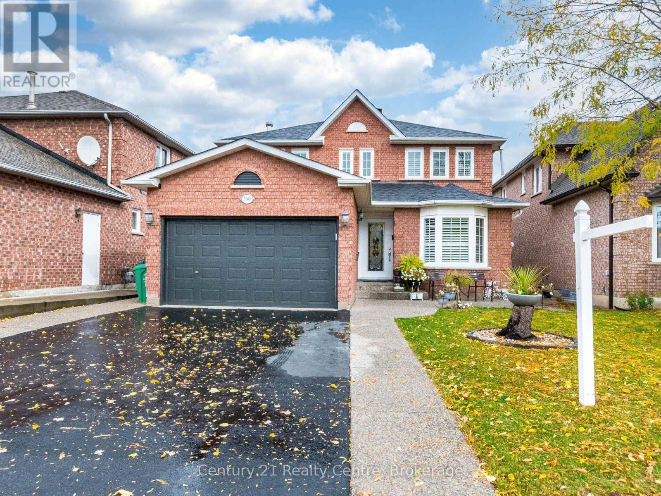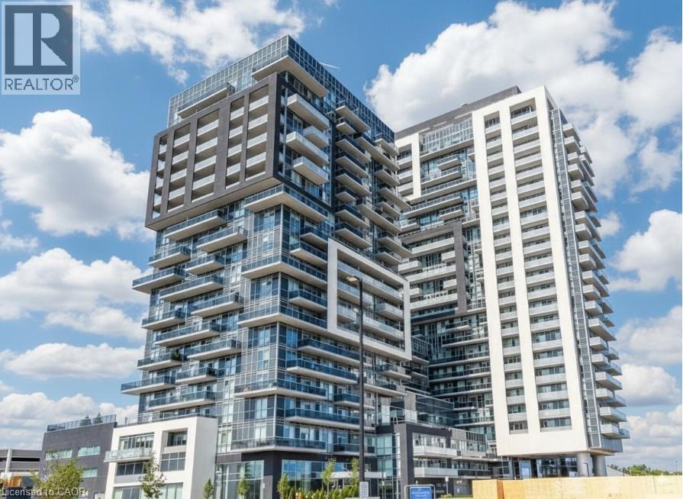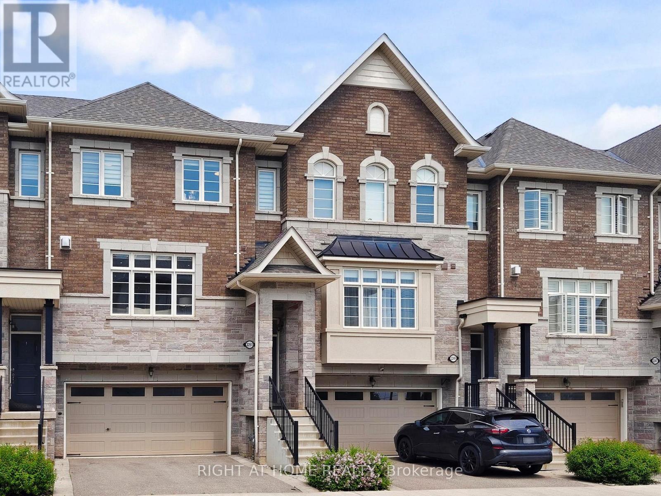
Highlights
Description
- Home value ($/Sqft)$672/Sqft
- Time on Housefulnew 6 days
- Property typeResidential
- StyleTwo story
- Median school Score
- Year built2008
- Garage spaces2
- Mortgage payment
Experience luxury family living in Westmount - one of Oakville’s most sought-after neighbourhoods, renowned for its abundance of parks, scenic walking trails, top-ranked schools, & unbeatable proximity to essential amenities. Located just 2 minutes from the Oakville Hospital & offering quick access to major highways, this is the ideal setting for commuters & growing families alike. This executive 4+1-bedroom, 3.5-bath home boasts approx. 2,677 sq. ft. of elegant living space, plus a professionally finished basement. Outside, your private backyard oasis features a saltwater pool surrounded by stamped concrete—ideal for summer fun. Inside, an insightful floor plan with timeless design meets modern upgrades. Enjoy new wide-plank hardwood flooring & upgraded hardwood staircase (2025), & 9-foot main floor ceilings. The sunken living room & formal dining room with coffered ceiling create a welcoming space to host guests, while the custom eat-in kitchen impresses with custom maple cabinetry, quartz countertops, under-cabinet lighting, stainless-steel appliances, an island with a breakfast bar, & a walkout to the backyard. Completing the main floor are a spacious family room with a gas fireplace, a powder room, a renovated laundry room, & inside entry to the attached double garage. Upstairs, discover 4 generous bedrooms, & 2 full bathrooms—including a luxurious primary suite with pool views, & a spa-like 5-piece ensuite with soaker tub & glass shower. The finished basement adds tremendous value with a large recreation room, games room, a fifth bedroom, & a full 3-piece bathroom—ideal for guests or teenagers. Recent improvements include a new A/C unit & roof shingles (2022). For added peace of mind, pool filters are changed every 2 years. If you're searching for a move-in-ready home in Oakville with a pool, a finished basement, & quality upgrades in a premium school district, this Westmount gem checks every box.
Home overview
- Cooling Central air
- Heat type Forced air, natural gas
- Pets allowed (y/n) No
- Sewer/ septic Sewer (municipal)
- Construction materials Stone, stucco
- Roof Asphalt shing
- Exterior features Landscaped
- Fencing Full
- # garage spaces 2
- # parking spaces 4
- Has garage (y/n) Yes
- Parking desc Attached garage, asphalt, inside entry
- # full baths 3
- # half baths 1
- # total bathrooms 4.0
- # of above grade bedrooms 5
- # of below grade bedrooms 1
- # of rooms 17
- Has fireplace (y/n) Yes
- Laundry information Laundry room, main level
- Interior features Other
- County Halton
- Area 1 - oakville
- Water source Municipal
- Zoning description Rl6
- Elementary school Emily carr & st john paul ii
- High school Garth webb & st ignatius of loyola
- Lot desc Urban, rectangular, greenbelt, hospital, landscaped, major highway, park, playground nearby, public parking, quiet area, rec./community centre, schools, shopping nearby, trails
- Lot dimensions 44.37 x 91.86
- Approx lot size (range) 0 - 0.5
- Basement information Full, finished
- Building size 2677
- Mls® # 40782393
- Property sub type Single family residence
- Status Active
- Virtual tour
- Tax year 2025
- Primary bedroom Second
Level: 2nd - Bedroom Second
Level: 2nd - Bedroom Second
Level: 2nd - Bathroom Second
Level: 2nd - Bathroom Second
Level: 2nd - Bedroom Second
Level: 2nd - Recreational room Basement
Level: Basement - Bedroom Basement
Level: Basement - Games room Basement
Level: Basement - Bathroom Basement
Level: Basement - Breakfast room Main
Level: Main - Family room Main
Level: Main - Dining room Main
Level: Main - Kitchen Main
Level: Main - Bathroom Main
Level: Main - Laundry Main
Level: Main - Living room Main
Level: Main
- Listing type identifier Idx

$-4,797
/ Month

