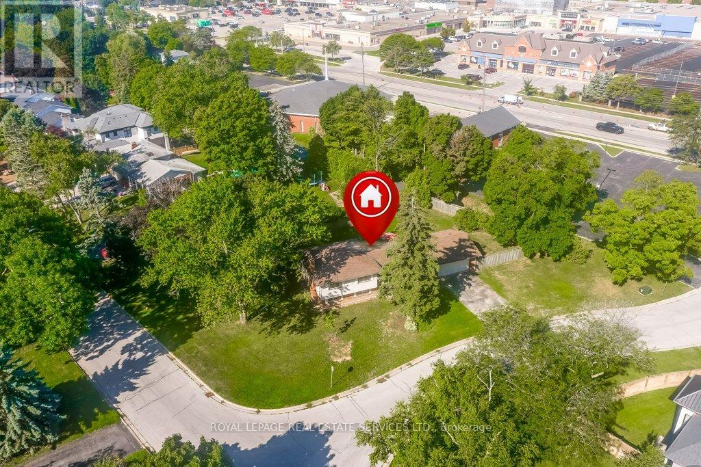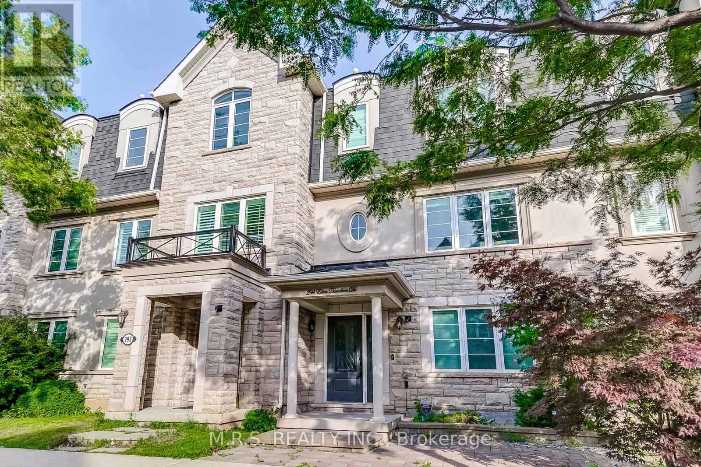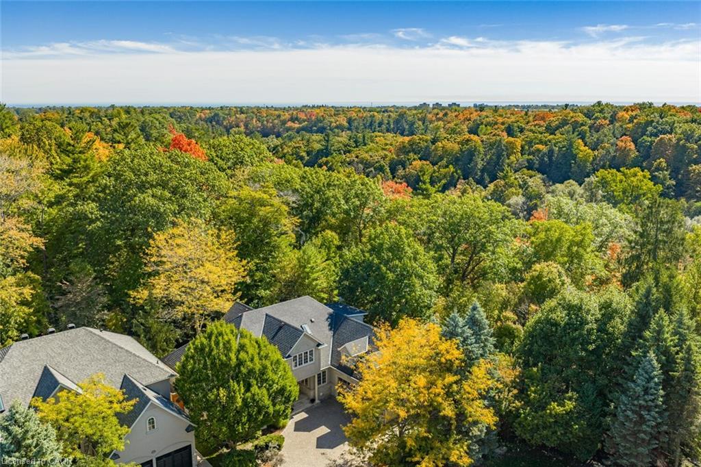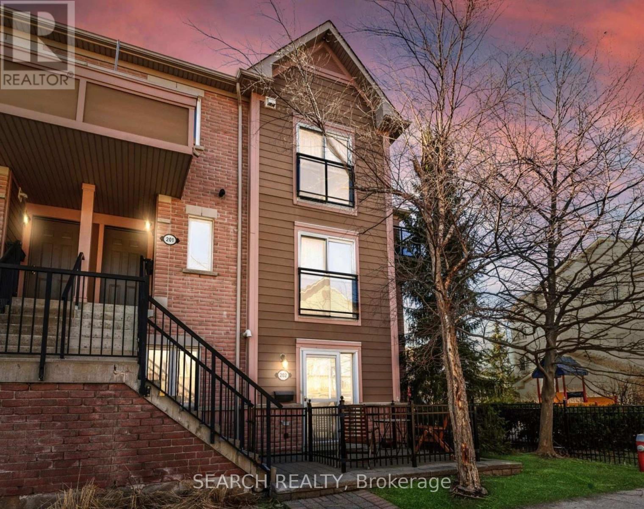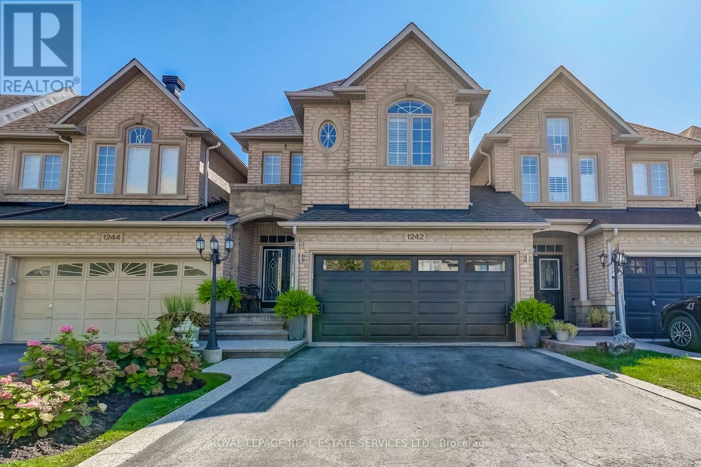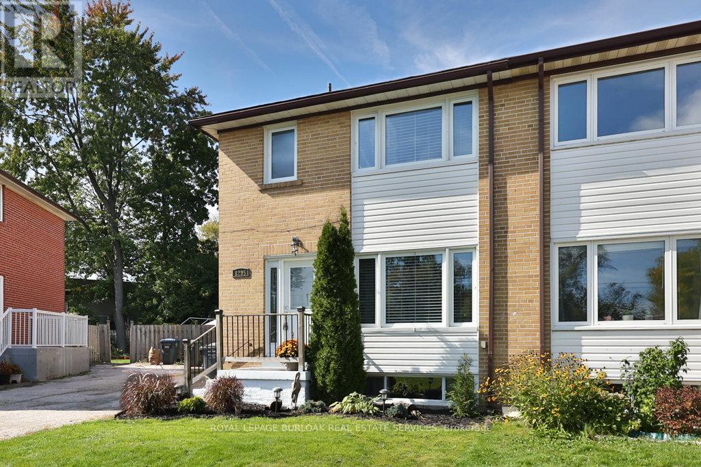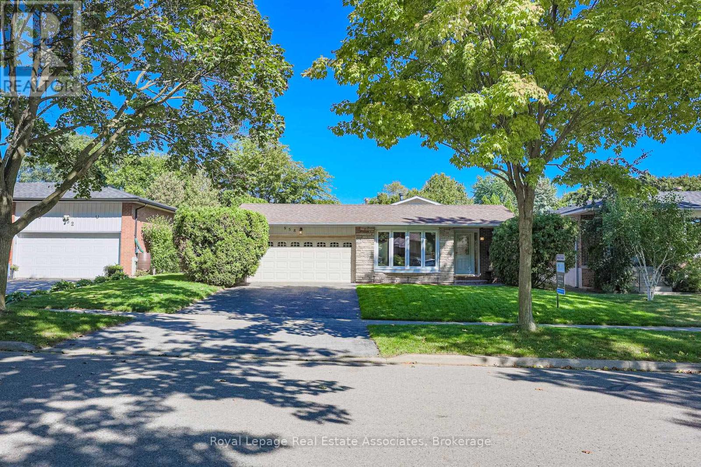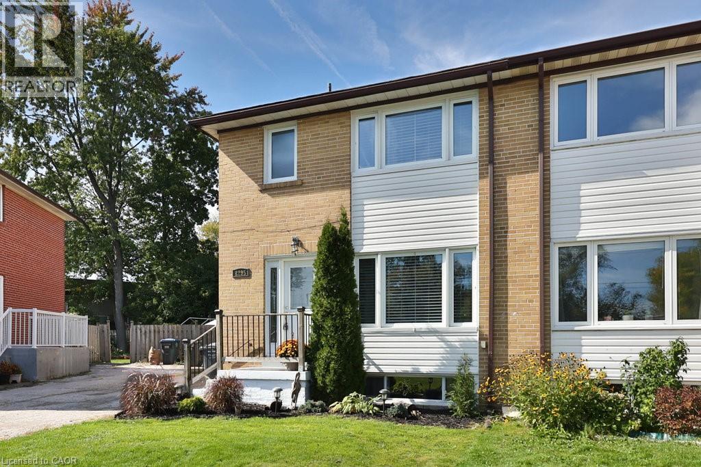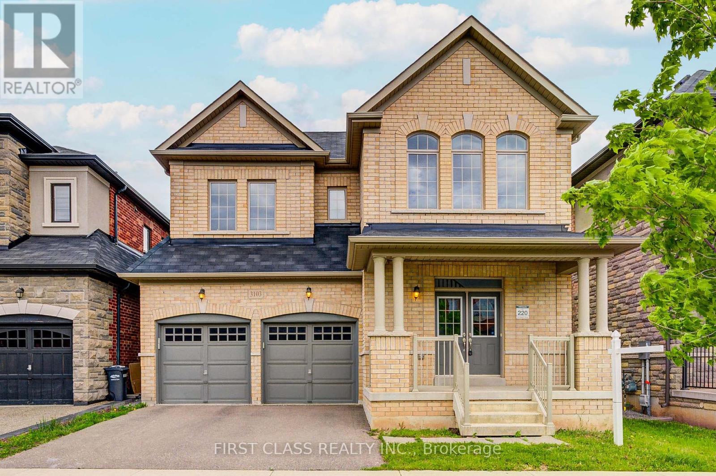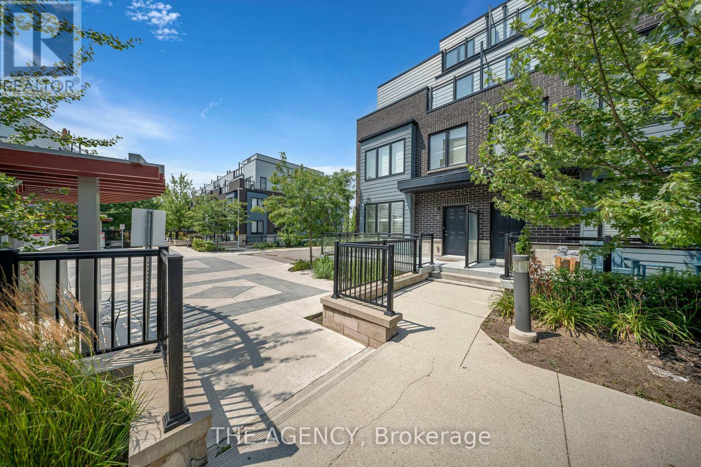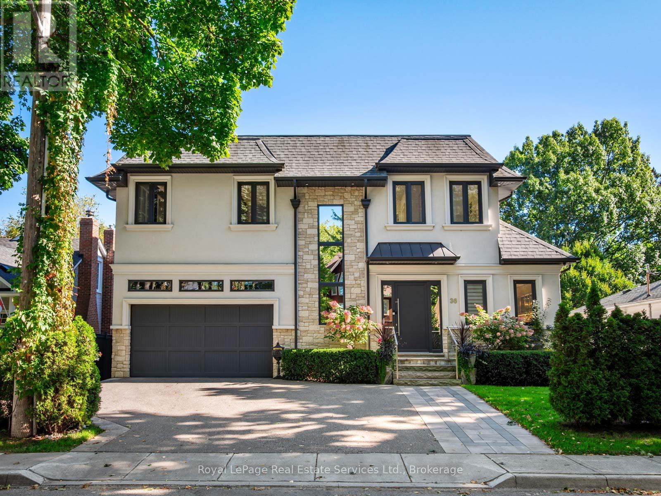- Houseful
- ON
- Oakville
- Falgarwood
- 23 1528 Lancaster Dr
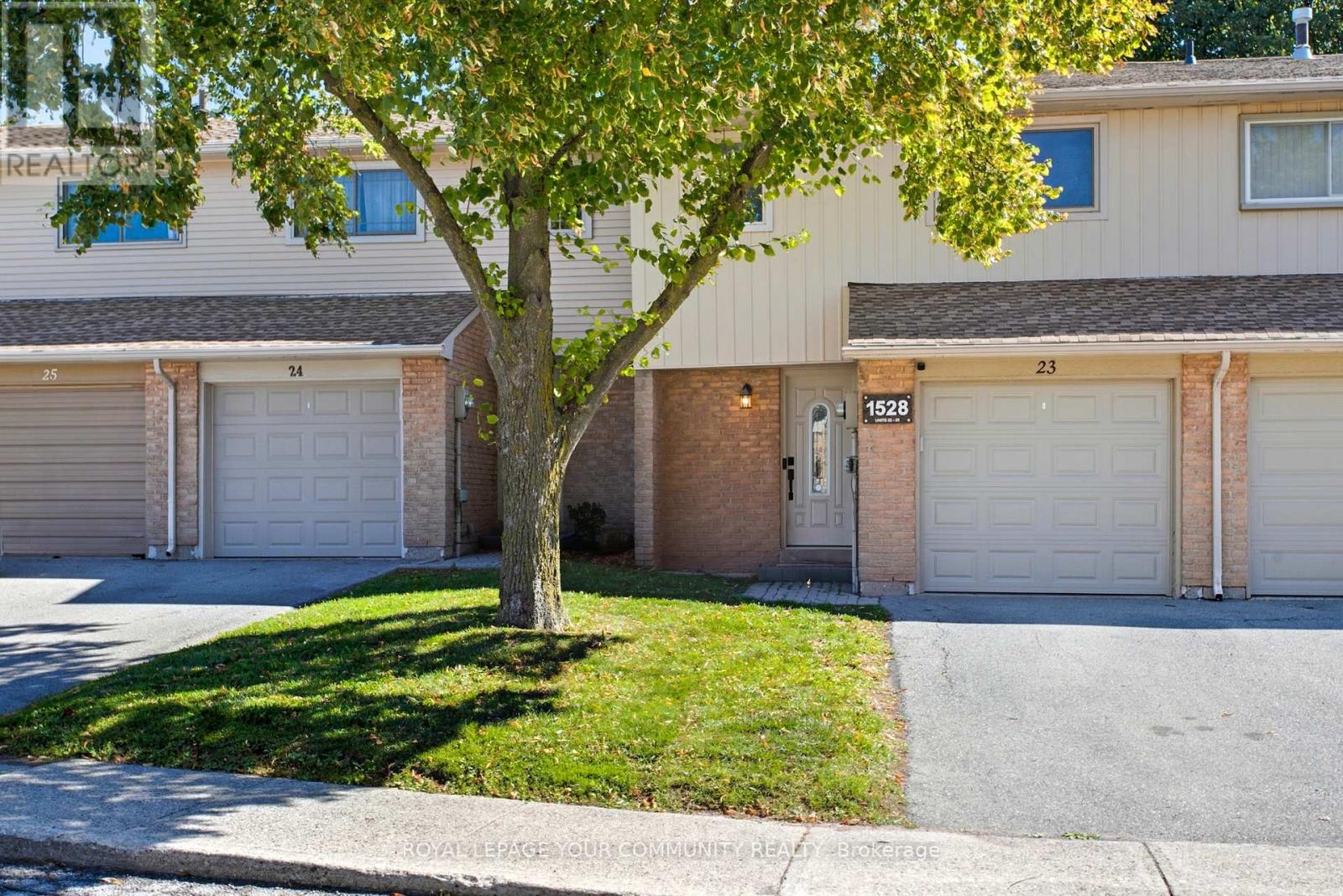
Highlights
Description
- Time on Housefulnew 35 hours
- Property typeSingle family
- Neighbourhood
- Median school Score
- Mortgage payment
Nestled in the desirable Falgarwood neighbourhood, backing onto greenspace, this fully renovated (App $70,000) 3 bed, 4 bathroom condo townhome offers a great opportunity for young families, downsizers, or anyone eager to find a turnkey home in a fantastic location. As you step inside, you're welcomed by a beautifully updated interior that boasts fresh, contemporary finishes throughout. The main level offers an open concept layout with a sleek, new kitchen equipped with a large centre island. Beautifully Updated and Renovated W 2 (4pc) bathrooms in the 2nd floor, 1 (2pc) washroom in the main floor, and 1 (2pc) washroom in the basement. Main floor boasting an inviting open-concept living/dining and kitchen area. Custom kitchen, hardwood floors, pot lights. Master bedroom with ensuite bathroom and large closet. Two large size bedrooms with a sharing 4pc bathroom. Walk out from the living room to a nice fenced backyard overlooking a green area. Furnace, Central A/C, Windows, doors and stairs are 7 years old. Located in the Iroquois Ridge High School area, far from main roads and noise, close to many parks, walking trails, amenities, shopping, restaurants and easy access to highways. A must see!. (id:63267)
Home overview
- Cooling Central air conditioning
- Heat source Natural gas
- Heat type Forced air
- # total stories 2
- Fencing Fenced yard
- # parking spaces 2
- Has garage (y/n) Yes
- # full baths 2
- # half baths 2
- # total bathrooms 4.0
- # of above grade bedrooms 3
- Flooring Hardwood, ceramic
- Community features Pet restrictions
- Subdivision 1005 - fa falgarwood
- Lot size (acres) 0.0
- Listing # W12439903
- Property sub type Single family residence
- Status Active
- Primary bedroom 4.39m X 3.66m
Level: 2nd - 2nd bedroom 3.08m X 2.65m
Level: 2nd - 3rd bedroom 3.63m X 2.47m
Level: 2nd - Family room 5.24m X 3.14m
Level: Basement - Foyer 1.89m X 0.95m
Level: Main - Living room 5.43m X 3.02m
Level: Main - Kitchen 2.74m X 2.44m
Level: Main - Dining room 3.05m X 2.6m
Level: Main
- Listing source url Https://www.realtor.ca/real-estate/28941124/23-1528-lancaster-drive-oakville-fa-falgarwood-1005-fa-falgarwood
- Listing type identifier Idx

$-1,656
/ Month

