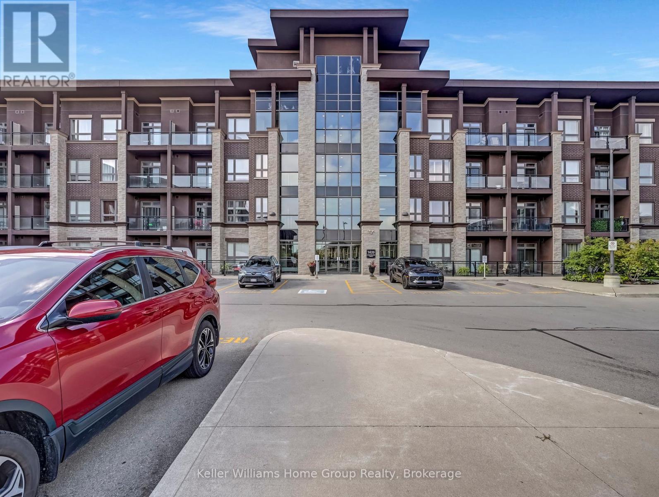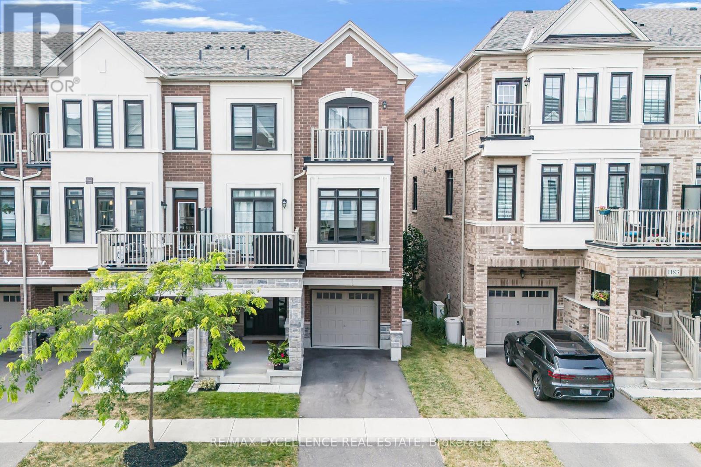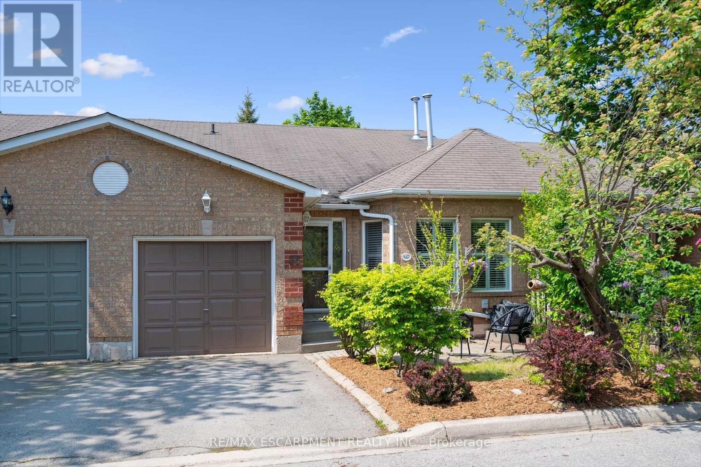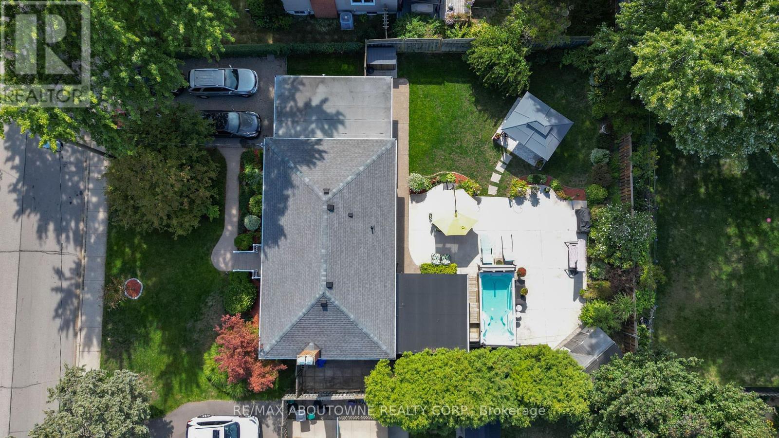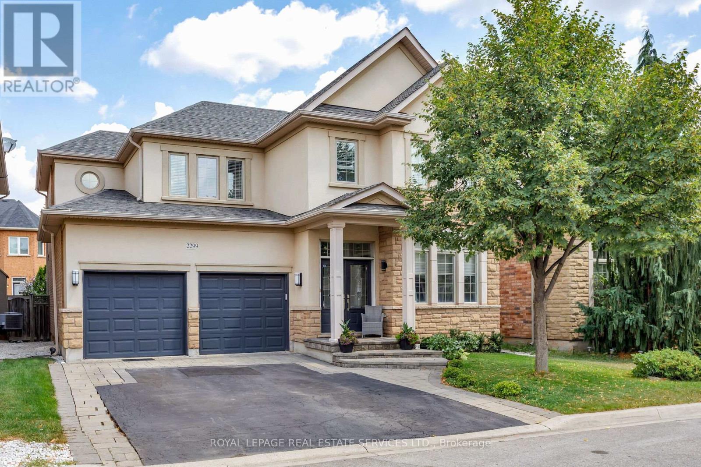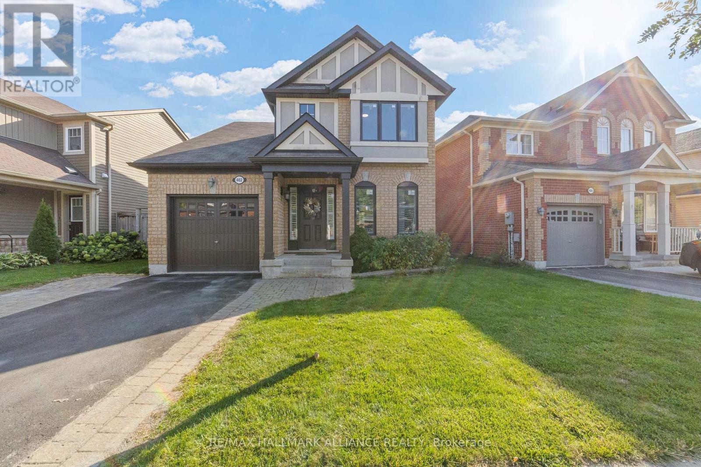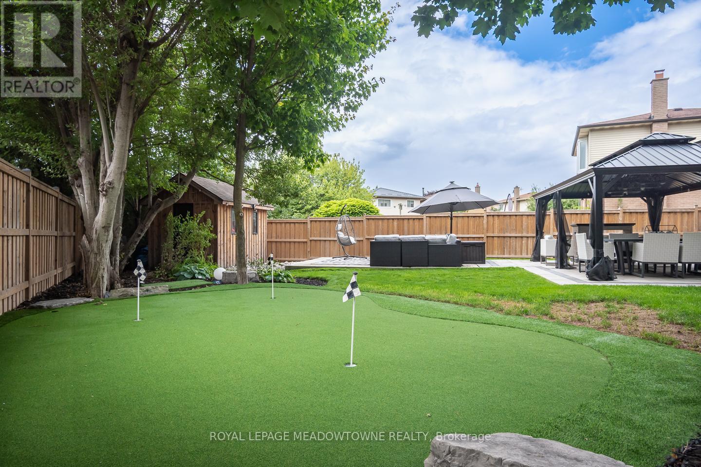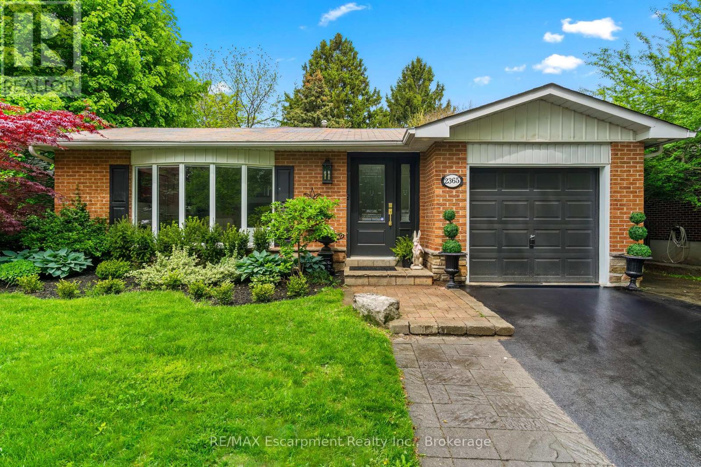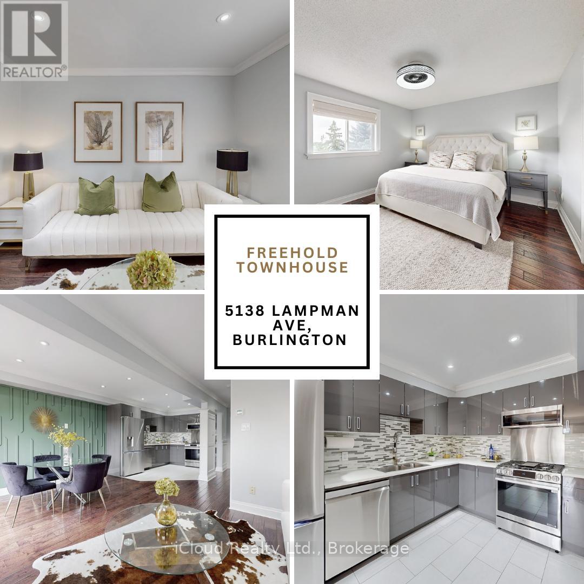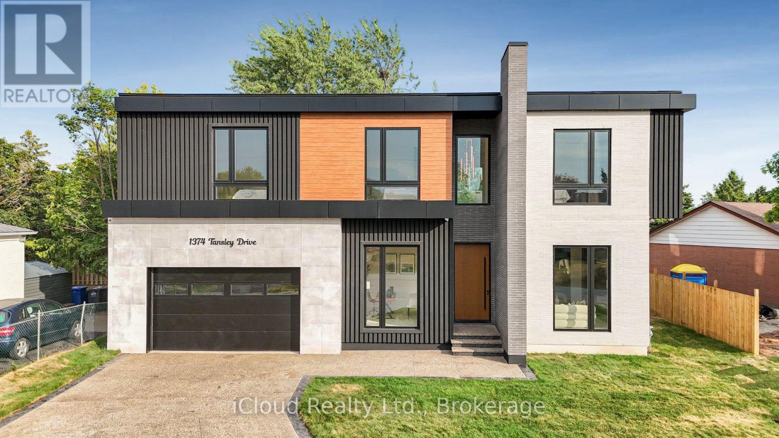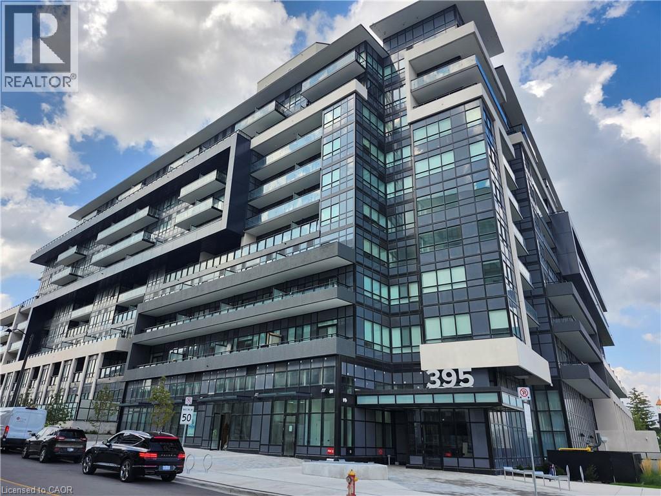- Houseful
- ON
- Oakville
- Glen Abbey
- 23 2051 Merchants Gate
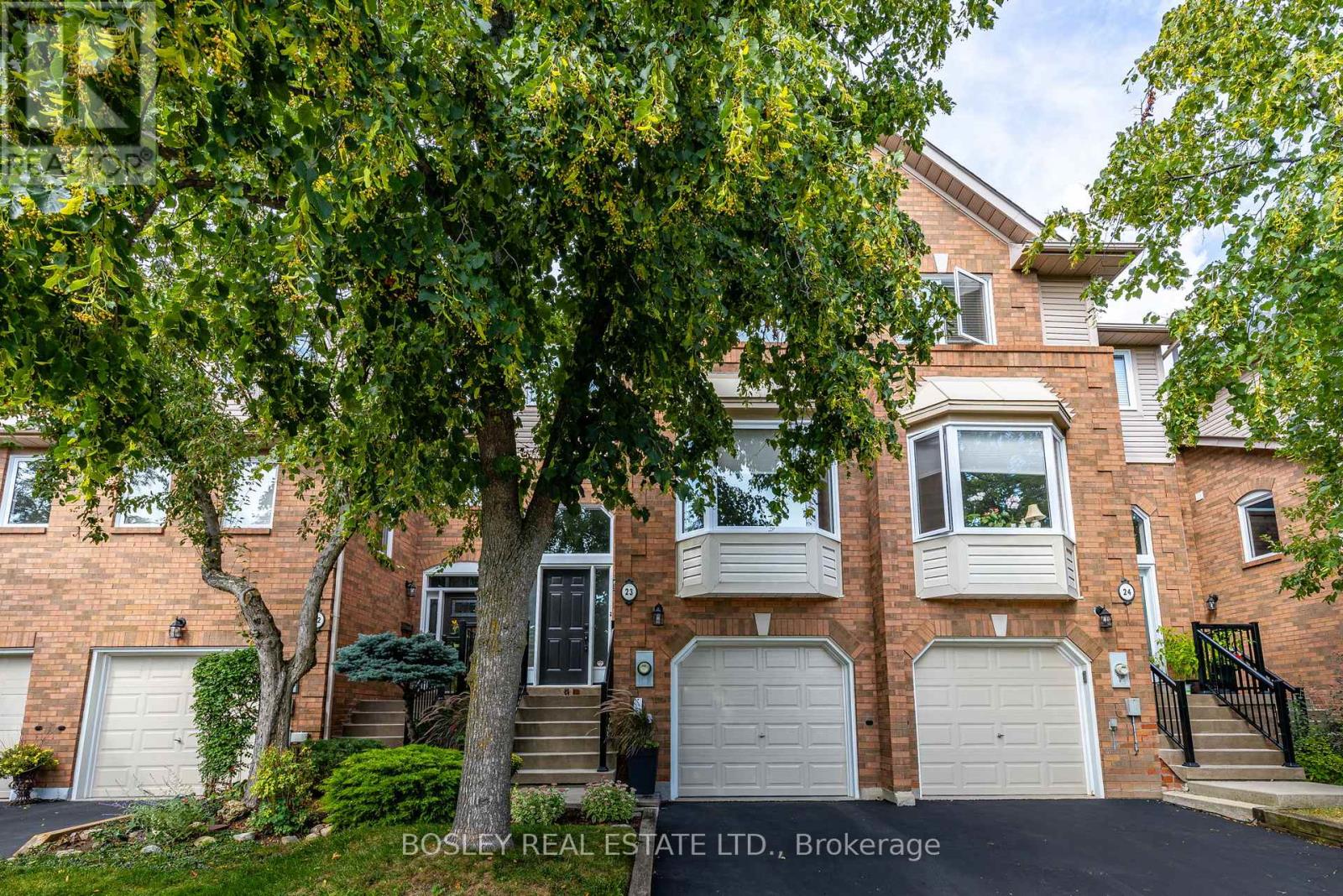
Highlights
Description
- Time on Housefulnew 27 hours
- Property typeSingle family
- Neighbourhood
- Median school Score
- Mortgage payment
Welcome To This Beautifully Updated Home In The Heart Of Glen Abbey, Offering A Spacious Layout, Soaring Ceilings, & Breathtaking Ravine Views. A Grand Foyer Leads To A Sun-Filled Living Room With Southwest Exposure, While The Renovated Kitchen Impresses With Soft-Close Cabinetry, Deep-Set Storage, & A Large Island - Perfect For Entertaining. The Primary Suite Features Elegant French Doors, A Walk-In Closet, & A Spa-Like Ensuite, While The Second Bedroom Easily Accommodates A King Bed With Upgraded Sound Proof Windows. A Generously Sized Third Bedroom Offers Versatility For A Guest Room, Office, Or Additional Bedroom. The Finished Walk-Out (!!!) Basement Boasts A Cozy Gas Fireplace, California Shutters, And Ample Storage. Step Outside To A Serene Backyard With Mature Trees, & Nature Views. Located Just Minutes From Shopping, Transit, Monastery Bakery, & Top-Rated Schools, Pilgrim Wood & Abbey Lane. This Home Is A Rare Find In One Of Oakville's Most Sought-After Communities. Don't Miss This Incredible Opportunity! (id:63267)
Home overview
- Cooling Central air conditioning
- Heat source Natural gas
- Heat type Forced air
- # total stories 2
- # parking spaces 2
- Has garage (y/n) Yes
- # full baths 2
- # half baths 1
- # total bathrooms 3.0
- # of above grade bedrooms 3
- Flooring Cushion/lino/vinyl
- Community features Pet restrictions
- Subdivision 1007 - ga glen abbey
- Lot size (acres) 0.0
- Listing # W12403987
- Property sub type Single family residence
- Status Active
- 2nd bedroom 3.33m X 5.38m
Level: 2nd - 3rd bedroom 2.84m X 3.66m
Level: 2nd - Primary bedroom 5.61m X 5.31m
Level: 2nd - Utility 1.62m X 7.56m
Level: Lower - Recreational room / games room 3.87m X 10.44m
Level: Lower - Dining room 5.6m X 3.56m
Level: Main - Kitchen 3.15m X 4.34m
Level: Main - Living room 3.33m X 5.37m
Level: Main
- Listing source url Https://www.realtor.ca/real-estate/28863361/23-2051-merchants-gate-oakville-ga-glen-abbey-1007-ga-glen-abbey
- Listing type identifier Idx

$-2,047
/ Month

