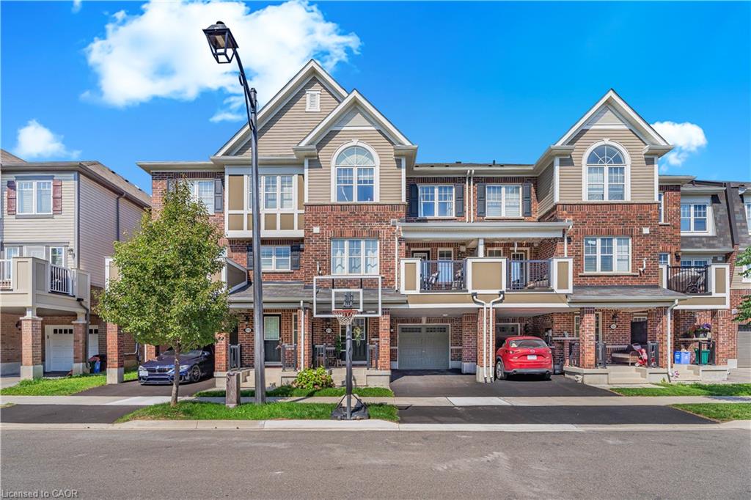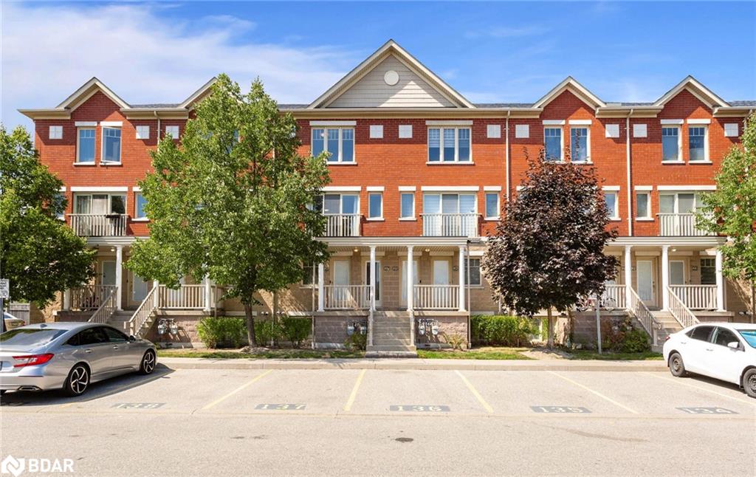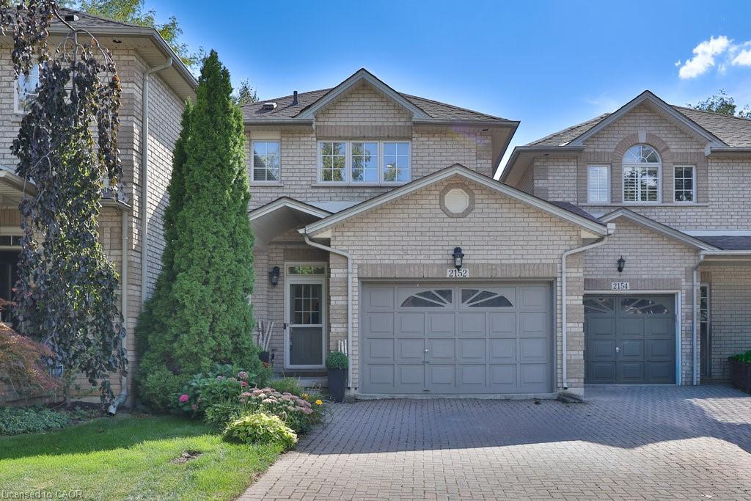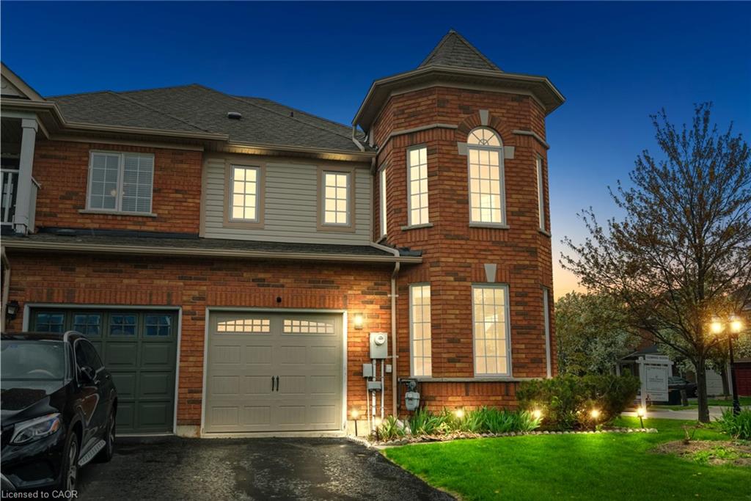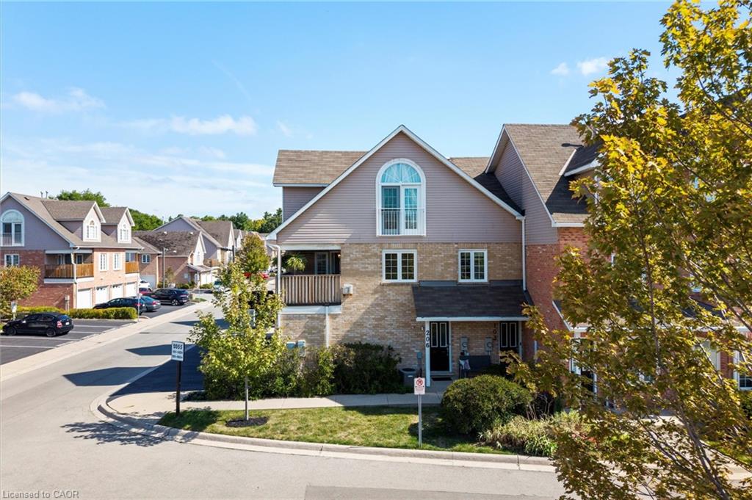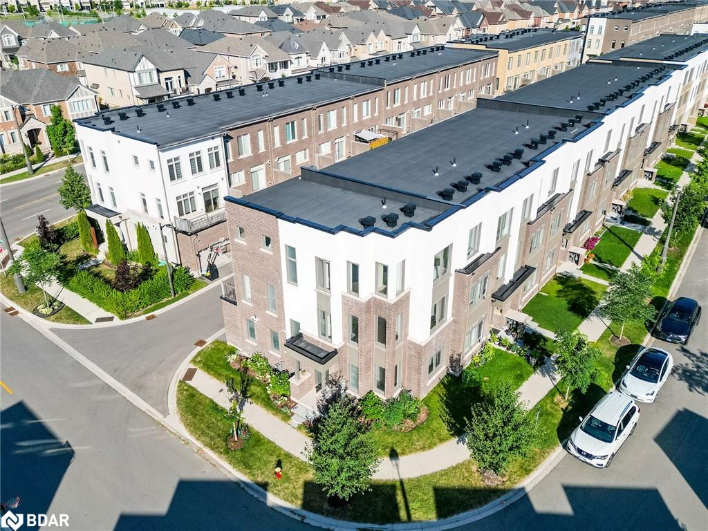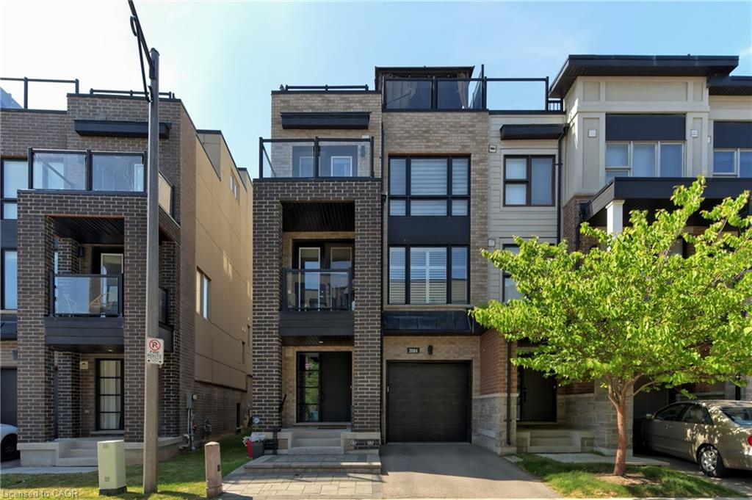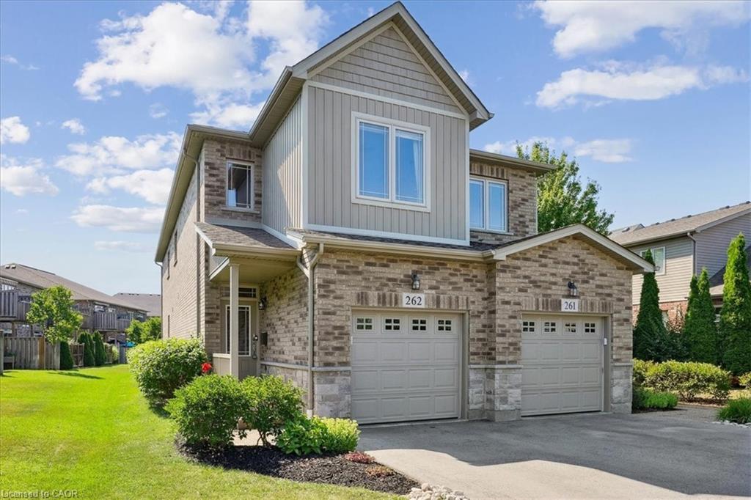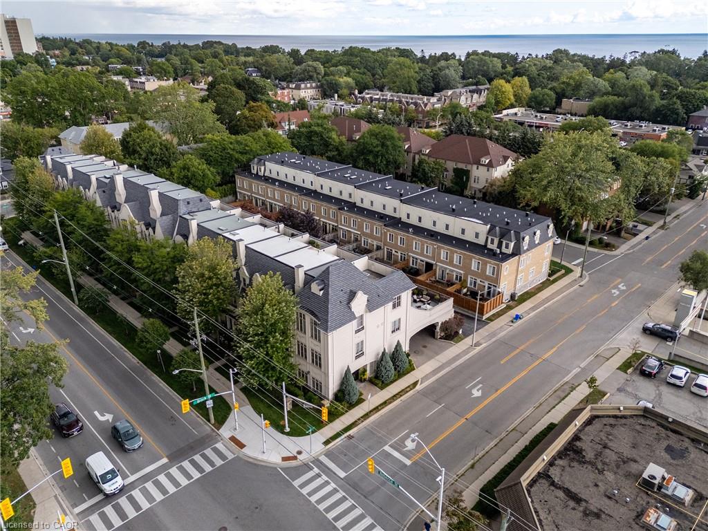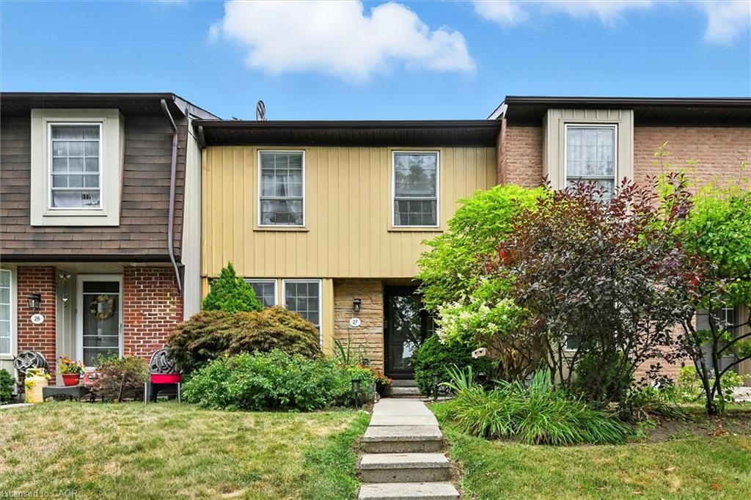- Houseful
- ON
- Oakville
- Glen Abbey
- 2300 Brays Lane Unit 55
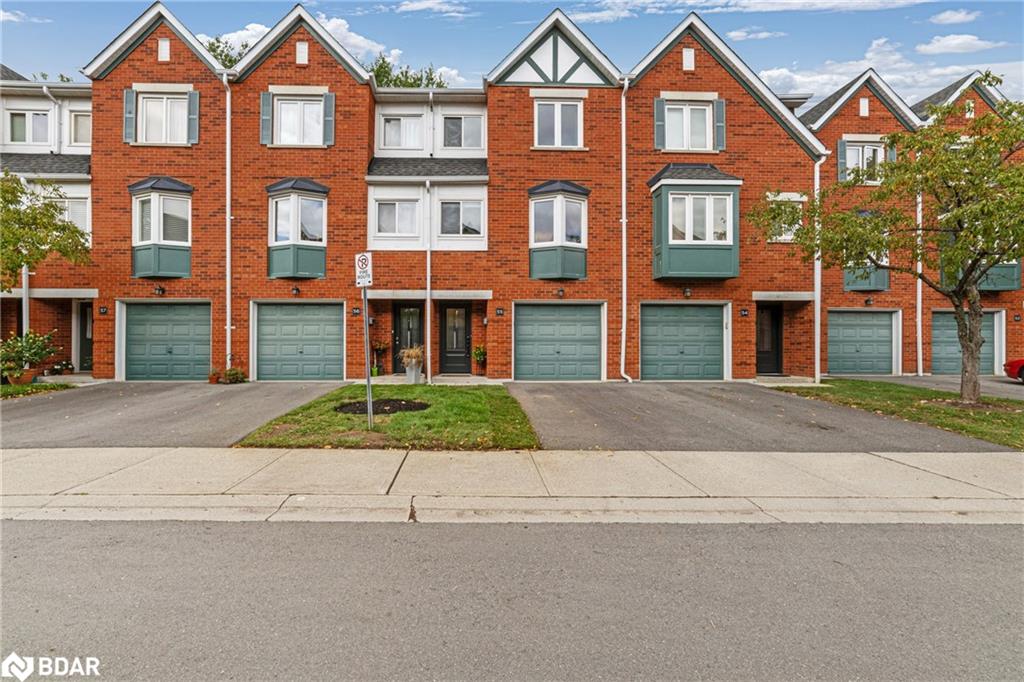
Highlights
Description
- Home value ($/Sqft)$656/Sqft
- Time on Housefulnew 2 days
- Property typeResidential
- Style3 storey
- Neighbourhood
- Median school Score
- Year built1994
- Garage spaces1
- Mortgage payment
Welcome to 2300 Brays Lane #55, a beautifully updated 3-storey townhouse in Oakvilles sought-after Glen Abbey community. Step through the covered doorway and new front door into the entry level of the home, where youll find a spacious front hallway with a large closet for coats & shoes, convenient inside entry from the single-car garage, an updated powder room, and a generously sized laundry/storage room. Continue up the staircase past the custom millwork feature wall to the main living space, which shines with an open-concept kitchen, dining, and living area. The fully renovated kitchen (2021) features two-toned shaker-style cabinets including a wall of floor-to-ceiling pantry cabinets, stylish gold hardware, quartz countertops, tiled backsplash, undermount sink, stainless steel appliances, gas fireplace, and an island complete with barstool seating and a built-in microwave. Massive sliding glass doors fill the space with light and open directly to the back patio perfect for barbecuing or relaxing with friends. The adjoining dining and living rooms are bright and inviting, with laminate flooring and built-in shelving - perfect for storing toys, books, and more! Another staircase with a matching millwork wall leads to the third floor, where the spacious primary bedroom features large windows, offers room for a work-from-home setup, and has semi-ensuite access to the updated 4-piece bath (2022). Two additional bedrooms complete this level, making it ideal for families or those needing extra space. Located in the heart of Glen Abbey, this home is steps from Brays Trail and a short walk to the scenic Fourteen Mile Creek/Glen Abbey trails and lush community parks. You'll also be close to the Glen Abbey Community Centre with its pool, library, and arenas, plus top-rated schools, shopping, restaurants, and easy access to the QEW/403/407. Thoughtfully upgraded and lovingly maintained, this townhouse offers the perfect blend of comfort, style, and location. RSA.
Home overview
- Cooling Central air
- Heat type Forced air, natural gas, other
- Pets allowed (y/n) No
- Sewer/ septic Sewer (municipal)
- Building amenities Parking
- Construction materials Brick
- Roof Asphalt shing
- # garage spaces 1
- # parking spaces 2
- Has garage (y/n) Yes
- Parking desc Attached garage, asphalt, built-in, inside entry, mutual/shared
- # full baths 1
- # half baths 1
- # total bathrooms 2.0
- # of above grade bedrooms 3
- # of rooms 9
- Has fireplace (y/n) Yes
- Laundry information Main level
- Interior features Auto garage door remote(s)
- County Halton
- Area 1 - oakville
- Water source Municipal
- Zoning description R8
- Directions Bd112665
- Elementary school Heritage glen es (jk-8), st. bernadette ces (jk-8)
- High school Abbey park (9-12),st. ignatius of loyola css (9-12)
- Lot desc Urban, arts centre, highway access, library, park, public transit, quiet area, rec./community centre, schools, shopping nearby, trails
- Approx lot size (range) 0 - 0.5
- Basement information None
- Building size 1250
- Mls® # 40763894
- Property sub type Townhouse
- Status Active
- Virtual tour
- Tax year 2025
- Dining room Second
Level: 2nd - Kitchen Second
Level: 2nd - Living room Second
Level: 2nd - Bathroom Third
Level: 3rd - Primary bedroom Third
Level: 3rd - Bedroom Third
Level: 3rd - Bedroom Third
Level: 3rd - Bathroom Main
Level: Main - Utility Main
Level: Main
- Listing type identifier Idx

$-1,758
/ Month

