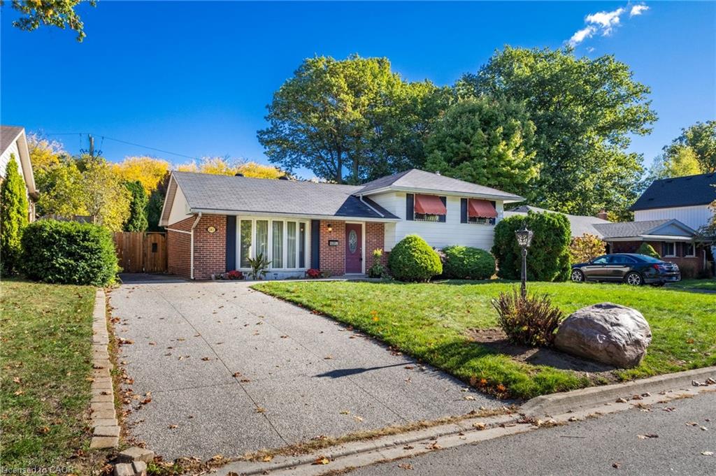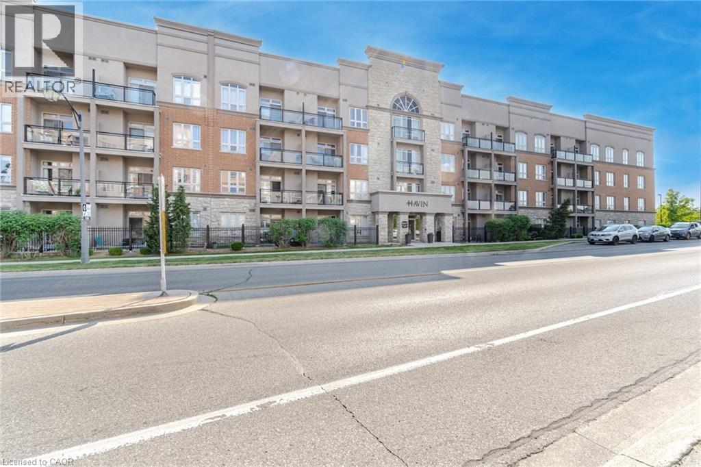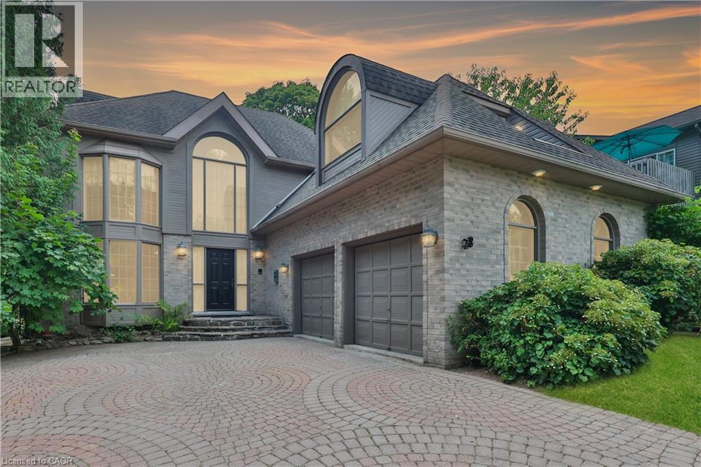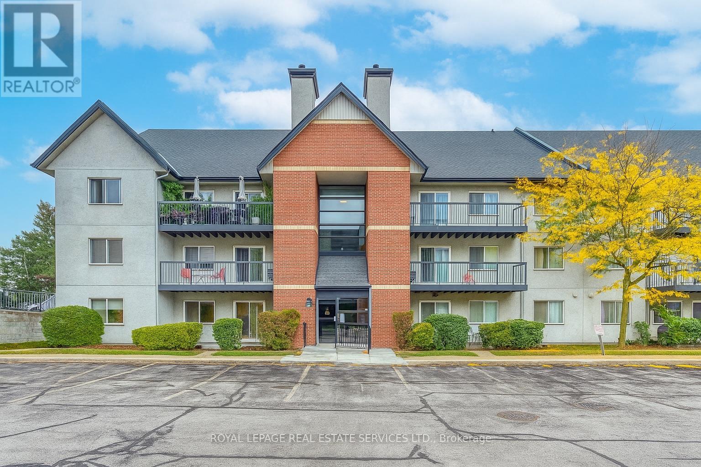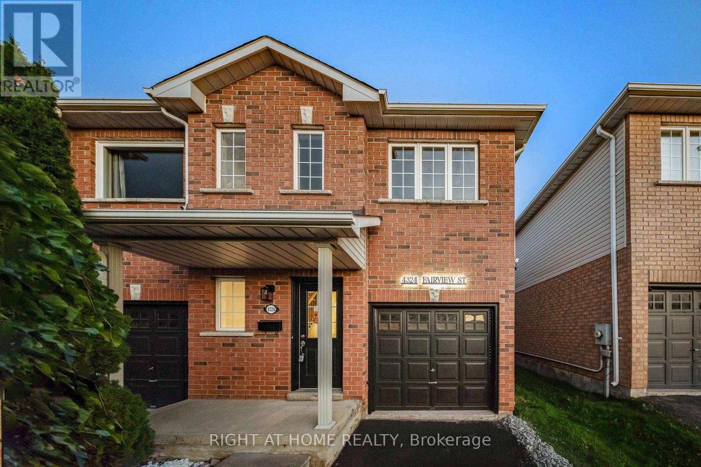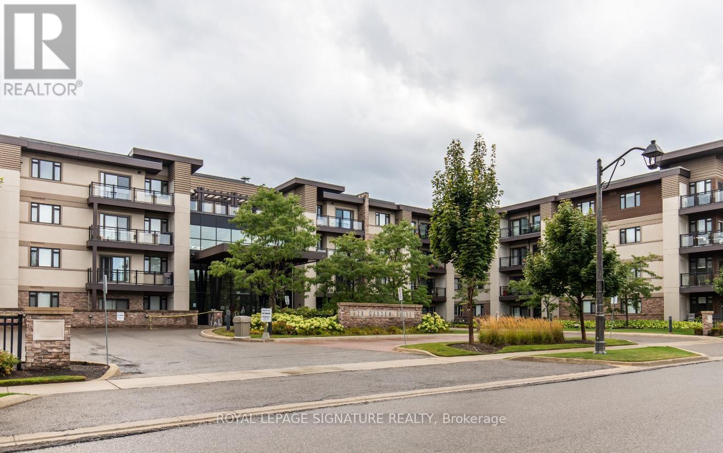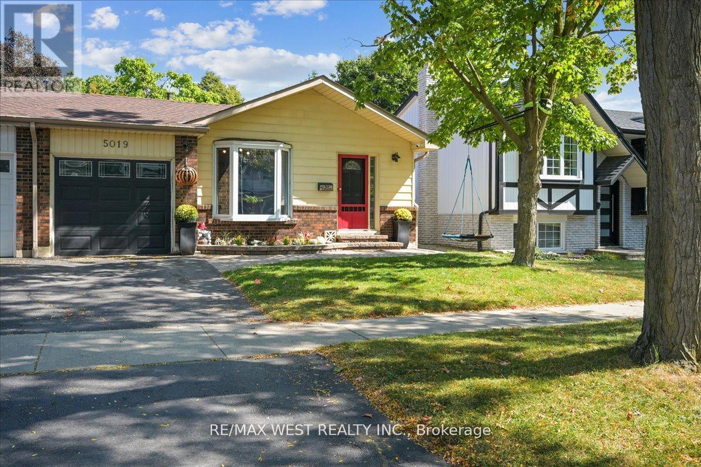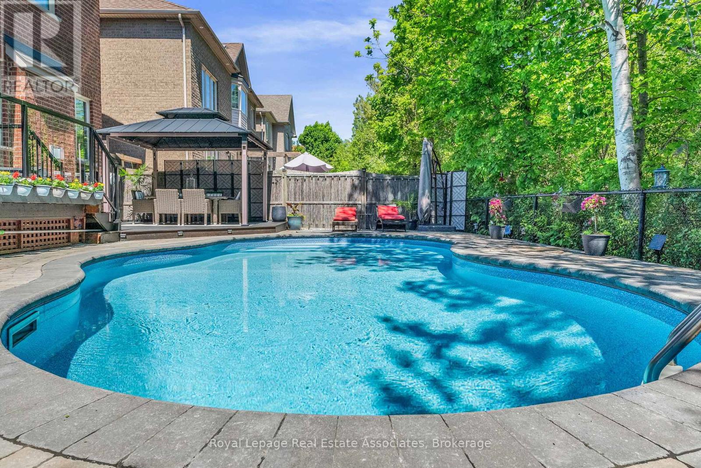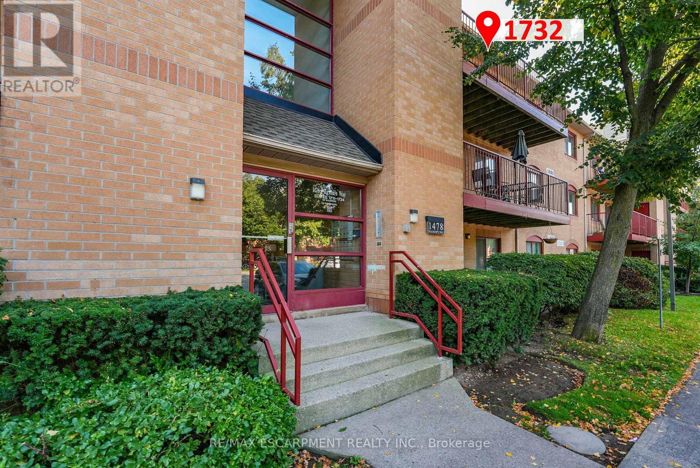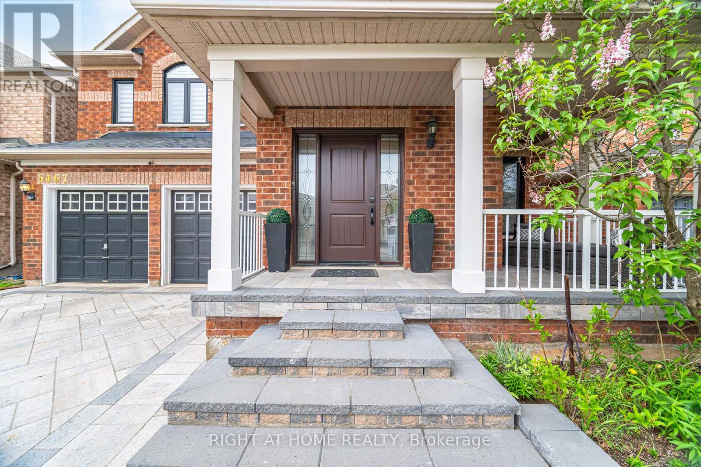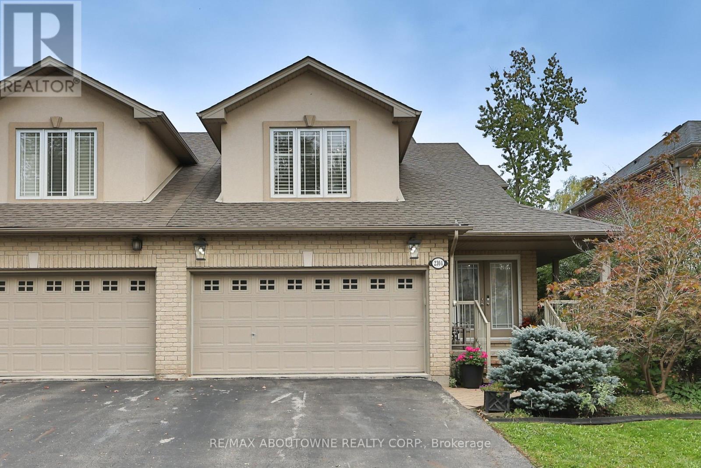
Highlights
Description
- Time on Housefulnew 3 days
- Property typeSingle family
- Neighbourhood
- Median school Score
- Mortgage payment
Enjoy the best of Bronte Village living in this semi-detached freehold with double garage, just steps to Lake Ontario, Bronte Harbour, and a vibrant mix of shops, cafés, and restaurants. With 3,536 sq. ft. of finished space, this home blends lifestyle, flexibility, and income potential. The 2,130 sq. ft. bungaloft offers effortless main-floor living with a spacious primary bedroom featuring garden views and ensuite, a vaulted living/dining room with gas fireplace, elevated deck for entertaining, bright kitchen with dinette, powder room, and laundry. Upstairs, find a guest bedroom, full bath, and large open den/office (or 3rd bedroom). The brand-new 1,406 sq. ft. apartment with separate entrance adds versatility: open-concept kitchen, dining, and living with fireplace, a large bedroom with ensuite, plus a den/office that doubles as a second bedroom and its own laundry. Perfect for multi-generational families, downsizers, or savvy buyers seeking turn-key rental income; all in Oakvilles most walkable waterfront community. (id:63267)
Home overview
- Cooling Central air conditioning
- Heat source Natural gas
- Heat type Forced air
- Sewer/ septic Sanitary sewer
- # total stories 2
- # parking spaces 6
- Has garage (y/n) Yes
- # full baths 3
- # half baths 1
- # total bathrooms 4.0
- # of above grade bedrooms 3
- Has fireplace (y/n) Yes
- Subdivision 1001 - br bronte
- Directions 2146056
- Lot size (acres) 0.0
- Listing # W12447015
- Property sub type Single family residence
- Status Active
- 2nd bedroom 5.09m X 3.59m
Level: 2nd - Family room 4.5m X 4.05m
Level: 2nd - Bedroom 4.2m X 3.7m
Level: Lower - Office 4.6m X 2.5m
Level: Lower - Kitchen 15.5m X 3.9m
Level: Lower - Laundry 5.09m X 2.1m
Level: Lower - Family room 5.82m X 2.83m
Level: Lower - Living room 4.72m X 3.99m
Level: Main - Primary bedroom 4.72m X 3.84m
Level: Main - Dining room 4.23m X 3.35m
Level: Main - Kitchen 4.2m X 2.89m
Level: Main - Laundry 2.16m X 2m
Level: Main
- Listing source url Https://www.realtor.ca/real-estate/28956284/2304-sovereign-street-oakville-br-bronte-1001-br-bronte
- Listing type identifier Idx

$-4,795
/ Month

